Санузел с полом из керамогранита и столешницей из бетона – фото дизайна интерьера
Сортировать:
Бюджет
Сортировать:Популярное за сегодня
61 - 80 из 1 347 фото
1 из 3
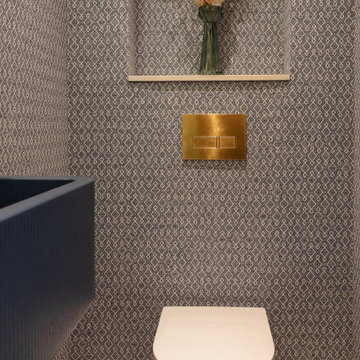
На фото: маленький туалет в стиле модернизм с инсталляцией, синими стенами, полом из керамогранита, подвесной раковиной, столешницей из бетона, серым полом, синей столешницей, кессонным потолком и обоями на стенах для на участке и в саду с
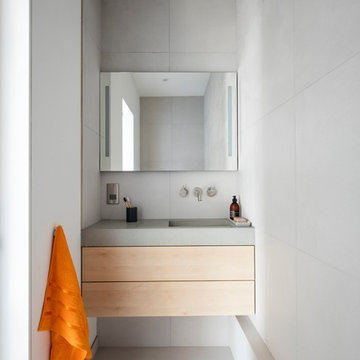
We used concrete basin from Kast to mould the sink to create a seamless effect which visually expands the space.
Источник вдохновения для домашнего уюта: маленькая ванная комната в стиле модернизм с светлыми деревянными фасадами, душевой комнатой, инсталляцией, керамогранитной плиткой, серыми стенами, полом из керамогранита, столешницей из бетона, серым полом, открытым душем, зеркалом с подсветкой, плоскими фасадами, накладной ванной, серой плиткой, подвесной раковиной, серой столешницей, тумбой под одну раковину и подвесной тумбой для на участке и в саду
Источник вдохновения для домашнего уюта: маленькая ванная комната в стиле модернизм с светлыми деревянными фасадами, душевой комнатой, инсталляцией, керамогранитной плиткой, серыми стенами, полом из керамогранита, столешницей из бетона, серым полом, открытым душем, зеркалом с подсветкой, плоскими фасадами, накладной ванной, серой плиткой, подвесной раковиной, серой столешницей, тумбой под одну раковину и подвесной тумбой для на участке и в саду
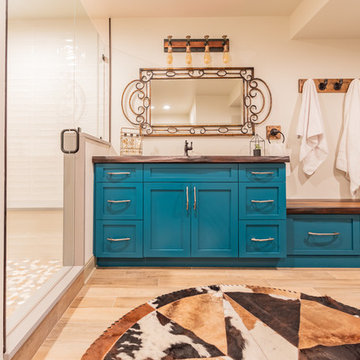
The full bathroom features an eye-popping painted vanity in Really Teal. The shaker style cabinetry also includes a topped bench for the additional linen storage. The vanity is topped with a wordform concrete from JM Lifestyles, for a waterproof rustic element.
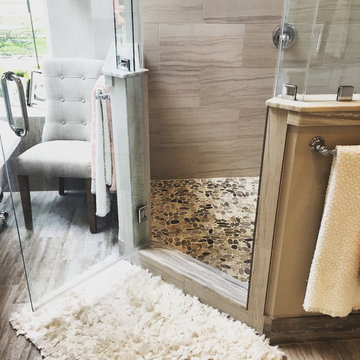
На фото: большая главная ванная комната в стиле кантри с фасадами с утопленной филенкой, белыми фасадами, ванной на ножках, угловым душем, унитазом-моноблоком, бежевой плиткой, керамогранитной плиткой, бежевыми стенами, полом из керамогранита, врезной раковиной, столешницей из бетона, бежевым полом и душем с распашными дверями
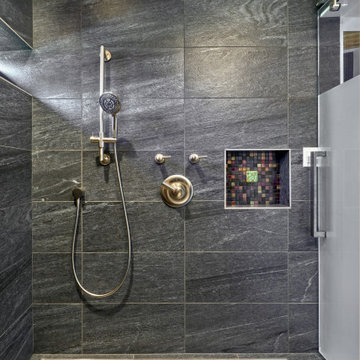
Fun accent tile. Etched shower glass barn door easily pulls to provide privacy. Existing shower space had concrete floors, but we wanted to add heated tile floors. So we built tile onto of concrete floor and created a slope for linear drain. GC create a minimal transition between floor materials. Ample room for shower chair.
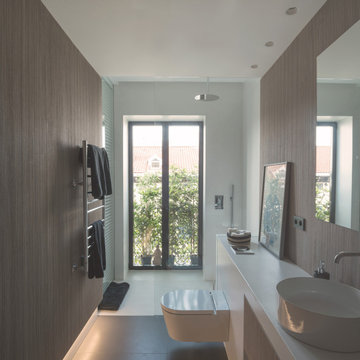
Стильный дизайн: большая главная ванная комната в белых тонах с отделкой деревом в современном стиле с фасадами островного типа, белыми фасадами, душем без бортиков, биде, белыми стенами, полом из керамогранита, столешницей из бетона, серым полом, белой столешницей, окном, тумбой под одну раковину, подвесной тумбой и панелями на стенах - последний тренд
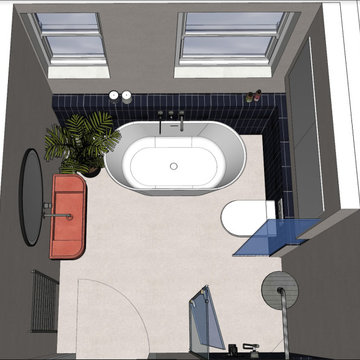
Our initial bathroom design render really does mirror the final result, offering our clients a tangible preview of their space. This allows them to confidently envision the transformation, understanding every detail and aesthetic before making any investment.
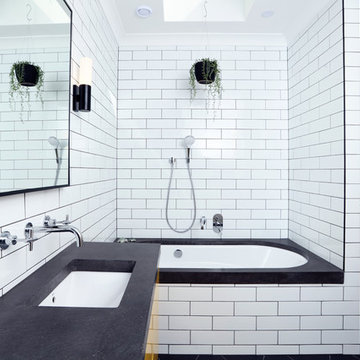
The children's bathroom took on a new design dimension with the introduction of a primary colour to the vanity and storage units to add a sense of fun that was desired in this space.
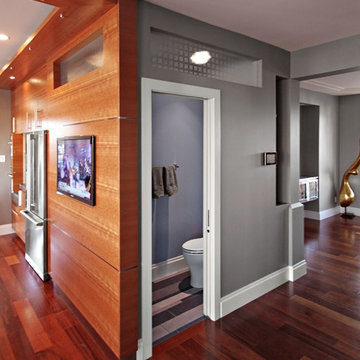
We actually made the bathroom smaller! We gained storage & character! Custom steel floating cabinet with local artist art panel in the vanity door. Concrete sink/countertop. Glass mosaic backsplash.

Master Bathroom Designed with luxurious materials like marble countertop with an undermount sink, flat-panel cabinets, light wood cabinets, floors are a combination of hexagon tiles and wood flooring, white walls around and an eye-catching texture bathroom wall panel. freestanding bathtub enclosed frosted hinged shower door.

https://www.changeyourbathroom.com/shop/pool-party-bathroom-plans/
Pool house bathroom with open, curbless shower, non-skid tile throughout, rain heads in ceiling, textured architectural wall tile, glass mosaic tile in vanity area, stacked stone in shower, bidet toilet, touchless faucets, in wall medicine cabinet, trough sink, freestanding vanity with drawers and doors, frosted frameless glass panel, heated towel warmer, custom pocket doors, digital shower valve and laundry room attached for ergonomic use.
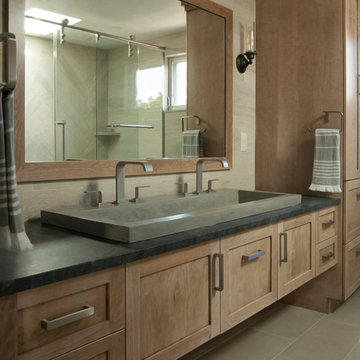
Источник вдохновения для домашнего уюта: главная ванная комната среднего размера в стиле модернизм с фасадами в стиле шейкер, светлыми деревянными фасадами, душем в нише, унитазом-моноблоком, бежевой плиткой, керамической плиткой, бежевыми стенами, полом из керамогранита, раковиной с несколькими смесителями, столешницей из бетона, коричневым полом, душем с раздвижными дверями и серой столешницей
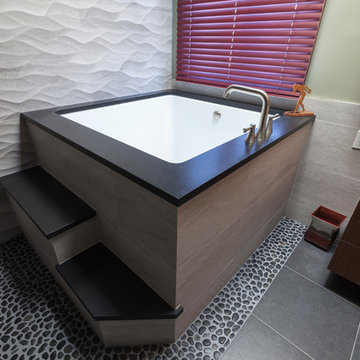
From the mis-matched cabinetry, to the floral wallpaper border, to the hot air balloon accent tiles, the former state of this master bathroom held no relationship to its laid-back bachelor owner. Inspired by his travels, his stays at luxury hotel suites and longing for zen appeal, the homeowner called in designer Rachel Peterson of Simply Baths, Inc. to help him overhaul the room. Removing walls to open up the space and adding a calming neutral grey palette left the space uninterrupted, modern and fresh. To make better use of this 9x9 bathroom, the walk-in shower and Japanese soaking tub share the same space & create the perfect opportunity for a textured, tiled accent wall. Meanwhile, the custom concrete sink offers just the right amount of industrial edge. The end result is a better compliment to the homeowner and his lifestyle & gives the term "man cave" a whole new meaning.
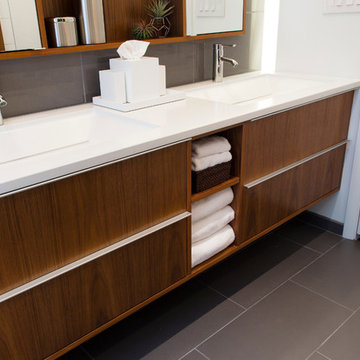
Architect: AToM
Interior Design: d KISER
Contractor: d KISER
d KISER worked with the architect and homeowner to make material selections as well as designing the custom cabinetry. d KISER was also the cabinet manufacturer.
Photography: Colin Conces
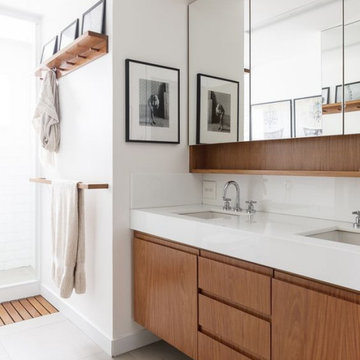
Example of a mid-sized minimalist master limestone floor, beige floor and double-sink bathroom design in Dallas with flat-panel cabinets, beige cabinets, multicolored walls, quartz countertops, a hinged shower door, white countertops.
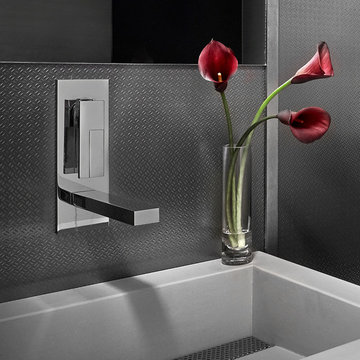
Photgrapher - Tony Soluri
Fully custom, urban edgy powder room. Wall mounted custom concrete sink textered aluminum wall. Fanitini polished chrome wall faucet. Integrated mirror with stainless steel vertical detail. Custom abstract wall art adds pop of color.
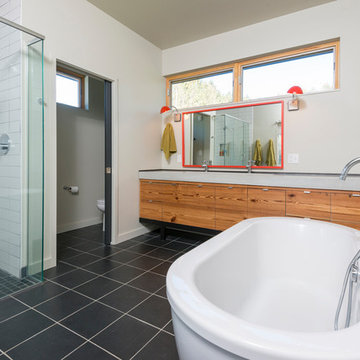
Стильный дизайн: главная ванная комната среднего размера в современном стиле с плоскими фасадами, фасадами цвета дерева среднего тона, отдельно стоящей ванной, душем в нише, бежевыми стенами, полом из керамогранита, врезной раковиной и столешницей из бетона - последний тренд
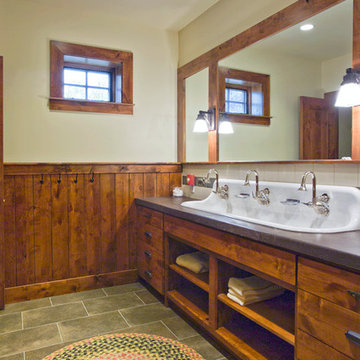
Boy's Bathroom off Bunk Room, looking north.
Photo by Peter LaBau
Пример оригинального дизайна: большая главная ванная комната в стиле рустика с плоскими фасадами, темными деревянными фасадами, бежевыми стенами, полом из керамогранита, раковиной с несколькими смесителями и столешницей из бетона
Пример оригинального дизайна: большая главная ванная комната в стиле рустика с плоскими фасадами, темными деревянными фасадами, бежевыми стенами, полом из керамогранита, раковиной с несколькими смесителями и столешницей из бетона
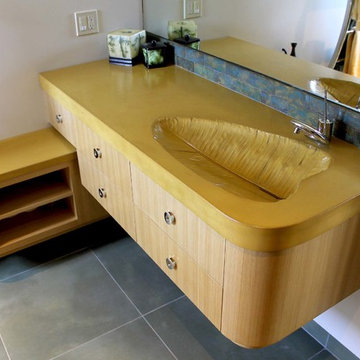
Golden colored concrete vanity with banana leaf sink.
Свежая идея для дизайна: главная ванная комната среднего размера в современном стиле с плоскими фасадами, светлыми деревянными фасадами, столешницей из бетона, разноцветной плиткой, металлической плиткой, монолитной раковиной, полом из керамогранита, белыми стенами, серым полом и желтой столешницей - отличное фото интерьера
Свежая идея для дизайна: главная ванная комната среднего размера в современном стиле с плоскими фасадами, светлыми деревянными фасадами, столешницей из бетона, разноцветной плиткой, металлической плиткой, монолитной раковиной, полом из керамогранита, белыми стенами, серым полом и желтой столешницей - отличное фото интерьера
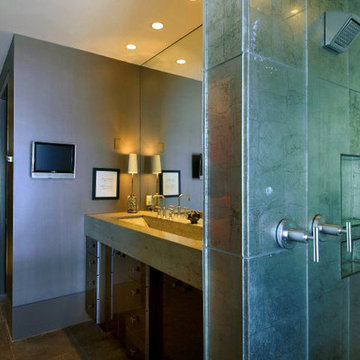
На фото: большая главная ванная комната в современном стиле с плоскими фасадами, черными фасадами, душем в нише, серой плиткой, металлической плиткой, серыми стенами, полом из керамогранита, раковиной с несколькими смесителями, столешницей из бетона, коричневым полом, душем с распашными дверями и серой столешницей с
Санузел с полом из керамогранита и столешницей из бетона – фото дизайна интерьера
4

