Санузел с полом из керамогранита и стеклянной столешницей – фото дизайна интерьера
Сортировать:
Бюджет
Сортировать:Популярное за сегодня
121 - 140 из 1 529 фото
1 из 3

Ballroom Baths & Home Design: Basket Weave Bath
Пример оригинального дизайна: большая ванная комната в современном стиле с стеклянными фасадами, темными деревянными фасадами, ванной в нише, душем над ванной, раздельным унитазом, белой плиткой, керамогранитной плиткой, белыми стенами, полом из керамогранита, душевой кабиной, монолитной раковиной, стеклянной столешницей, белым полом, душем с распашными дверями и синей столешницей
Пример оригинального дизайна: большая ванная комната в современном стиле с стеклянными фасадами, темными деревянными фасадами, ванной в нише, душем над ванной, раздельным унитазом, белой плиткой, керамогранитной плиткой, белыми стенами, полом из керамогранита, душевой кабиной, монолитной раковиной, стеклянной столешницей, белым полом, душем с распашными дверями и синей столешницей
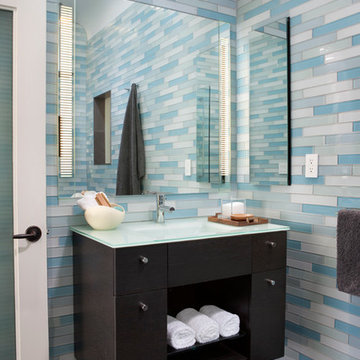
ASID Design Excellence First Place Residential – Whole House Under 2,500 SF: Michael Merrill Design Studio completely remodeled this Edwardian penthouse to create a cohesive space that reflected the client’s desire to have each room unique and different from one another, ranging in styles from traditional to modern, masculine to feminine.
Photos © Paul Dyer Photography
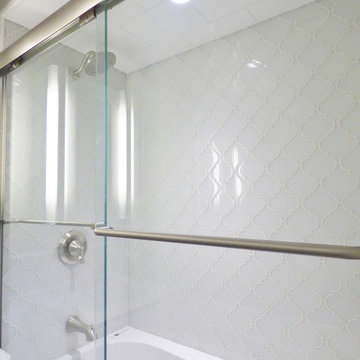
Interior Design Project Manager: Christine Hosley & Caitlin Lambert // Photography: Caitlin Lambert
На фото: маленькая главная ванная комната в классическом стиле с плоскими фасадами, белыми фасадами, накладной ванной, душем над ванной, унитазом-моноблоком, серой плиткой, стеклянной плиткой, бежевыми стенами, полом из керамогранита, накладной раковиной, стеклянной столешницей, разноцветным полом и душем с раздвижными дверями для на участке и в саду с
На фото: маленькая главная ванная комната в классическом стиле с плоскими фасадами, белыми фасадами, накладной ванной, душем над ванной, унитазом-моноблоком, серой плиткой, стеклянной плиткой, бежевыми стенами, полом из керамогранита, накладной раковиной, стеклянной столешницей, разноцветным полом и душем с раздвижными дверями для на участке и в саду с
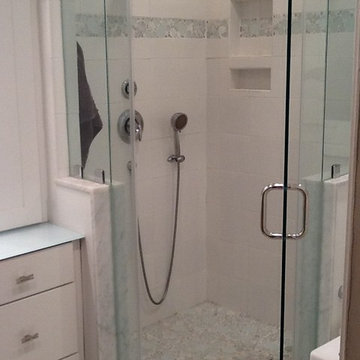
Стильный дизайн: главная ванная комната среднего размера в стиле фьюжн с белыми фасадами, угловым душем, раздельным унитазом, синей плиткой, серой плиткой, накладной раковиной, стеклянной столешницей, белым полом, душем с распашными дверями, фасадами с утопленной филенкой, керамической плиткой, бежевыми стенами, полом из керамогранита и зеленой столешницей - последний тренд
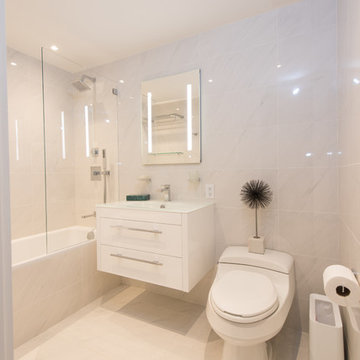
One of Two on suite bathrooms in this unit, All white tile, tub and grout. Hinged glass panel to allows entry into the tub area. Lighted mirror front allows for one less light fixture in the bathroom. Pocket door with magnetic latch system.
Phot's by Marcello D'Aureli
Photo's by Marcello D'Aureli
Photo's By Marcello D'Aureli
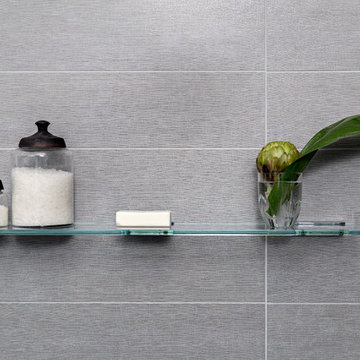
A floating glass shelf inside the shower enclosure echoes the clear walls around it, creating functional yet elegant storage for bath products.
Dave Bryce Photography
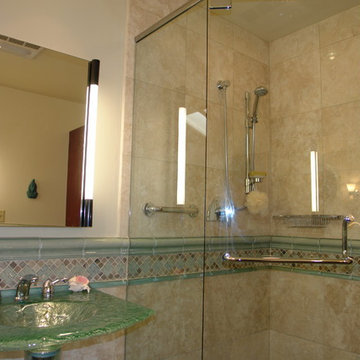
This beautiful spa tub is part of a Mt. Helix La Mesa area home bath.remodel. Tiled walls continue the great look of stone, and are a homeowner's favorite for preventing water damage in a bathroom. Mathis Custom Remodeling.
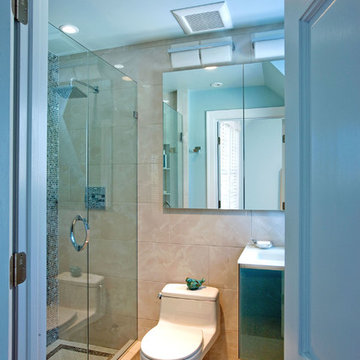
Everything about this bathroom was small, including the amount of storage. The homeowner’s wanted a new design for their Master Bathroom that would create the illusion of a larger space. With a sloped ceiling and a small footprint that could not be enlarged, Mary Maney had quite a challenge to meet all the storage needs that the homeowner’s requested. A fresh, contemporary color palette and contemporary designs for the plumbing fixtures were a must.
To give the illusion of a larger space, a large format porcelain tile that looks like a natural white marble was selected for the floor and runs up one entire wall of the bathroom. A frameless shower door was added to give a clear view of the new tiled shower and shows off the iridescent glass tile on the back wall. The glass tile adds a glitzy shimmer to the room. A soft, blue paint color was selected for the walls and ceiling to coordinate with the tile.
To open up the floor space as much as possible, a compact toilet was installed and a contemporary wall mounted vanity in a beautiful blue tone that accents the shower tile nicely. The floating vanity has one large drawer that pulls out and has hidden compartments and an electrical supply for a hair dryer and other hair care tools. Two side by-side recessed medicine cabinets visually open up the room and gain additional storage for make-up and hair care products.
This Master Bathroom may be small in square footage, but it is now big on storage. With the soft blue and white color palette, the space is refreshing and the sleek contemporary plumbing fixtures add the element of contemporary design the homeowner’s were looking to achieve.
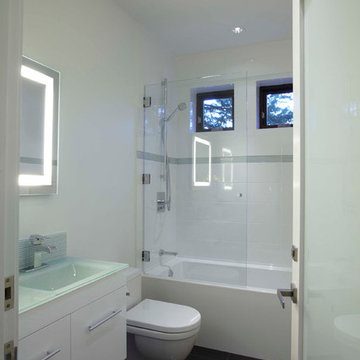
Nestled into the trees, the simple forms of this home seem one with nature. Designed to collect rainwater and exhaust the home’s warm air in the summer, the double-incline roof is defined by exposed beams of beautiful Douglas fir. The Original plan was designed with a growing family in mind, but also works well for this client’s destination location and entertaining guests. The 3 bedroom, 3 bath home features en suite bedrooms on both floors. In the great room, an operable wall of glass opens the house onto a shaded deck, with spectacular views of Center Bay on Gambier Island. Above - the peninsula sitting area is the perfect tree-fort getaway, for conversation and relaxing. Open to the fireplace below and the trees beyond, it is an ideal go-away place to inspire and be inspired.
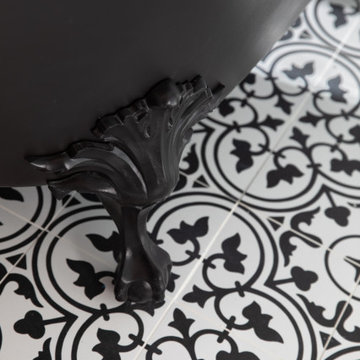
The claw-foot tub, popular in the late 19th and early 20th centuries, can be used in both antique and modern bathroom designs today.
The floor tile and tub add nostalgia and authenticity to the contemporary space.
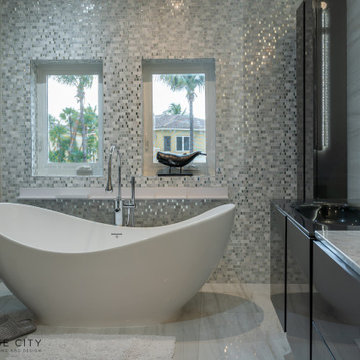
Complete renovation of the master bedroom
На фото: большая главная ванная комната в современном стиле с плоскими фасадами, серыми фасадами, отдельно стоящей ванной, угловым душем, биде, белой плиткой, керамогранитной плиткой, белыми стенами, полом из керамогранита, монолитной раковиной, стеклянной столешницей, белым полом, душем с раздвижными дверями, черной столешницей, нишей, тумбой под две раковины и подвесной тумбой с
На фото: большая главная ванная комната в современном стиле с плоскими фасадами, серыми фасадами, отдельно стоящей ванной, угловым душем, биде, белой плиткой, керамогранитной плиткой, белыми стенами, полом из керамогранита, монолитной раковиной, стеклянной столешницей, белым полом, душем с раздвижными дверями, черной столешницей, нишей, тумбой под две раковины и подвесной тумбой с
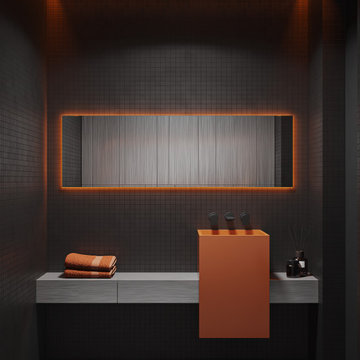
Источник вдохновения для домашнего уюта: туалет среднего размера: освещение в современном стиле с плоскими фасадами, светлыми деревянными фасадами, инсталляцией, черной плиткой, керамогранитной плиткой, черными стенами, полом из керамогранита, подвесной раковиной, стеклянной столешницей, черным полом, оранжевой столешницей, подвесной тумбой, многоуровневым потолком и обоями на стенах
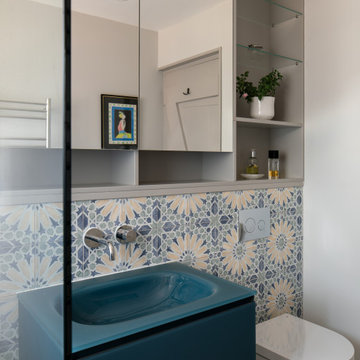
Guest bathroom with bespoke cabinetry and patterned tiles
На фото: маленькая главная ванная комната в стиле фьюжн с плоскими фасадами, бежевыми фасадами, открытым душем, инсталляцией, серой плиткой, керамогранитной плиткой, серыми стенами, полом из керамогранита, монолитной раковиной, стеклянной столешницей, бежевым полом, открытым душем, тумбой под одну раковину, подвесной тумбой и сводчатым потолком для на участке и в саду
На фото: маленькая главная ванная комната в стиле фьюжн с плоскими фасадами, бежевыми фасадами, открытым душем, инсталляцией, серой плиткой, керамогранитной плиткой, серыми стенами, полом из керамогранита, монолитной раковиной, стеклянной столешницей, бежевым полом, открытым душем, тумбой под одну раковину, подвесной тумбой и сводчатым потолком для на участке и в саду
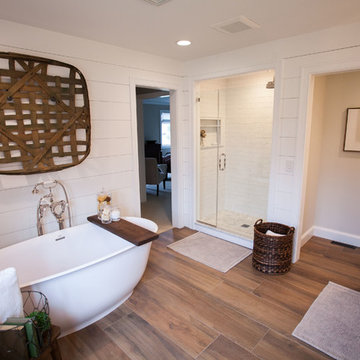
A former client came to us to renovate her cramped master bathroom into a serene, spa-like setting. Armed with an inspiration photo from a magazine, we set out and commissioned a local, custom furniture maker to produce the cabinetry. The hand-distressed reclaimed wormy chestnut vanities and linen closet bring warmth to the space while the painted shiplap and white glass countertops brighten it up. Handmade subway tiles welcome you into the bright shower and wood-look porcelain tile offers a practical flooring solution that still softens the space. It’s not hard to imagine yourself soaking in the deep freestanding tub letting your troubles melt away.
Matt Villano Photography
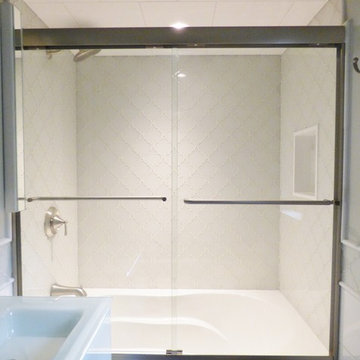
Interior Design Project Manager: Christine Hosley & Caitlin Lambert // Photography: Caitlin Lambert
Пример оригинального дизайна: маленькая главная ванная комната в классическом стиле с плоскими фасадами, белыми фасадами, накладной ванной, душем над ванной, унитазом-моноблоком, серой плиткой, стеклянной плиткой, бежевыми стенами, полом из керамогранита, накладной раковиной, стеклянной столешницей, разноцветным полом и душем с раздвижными дверями для на участке и в саду
Пример оригинального дизайна: маленькая главная ванная комната в классическом стиле с плоскими фасадами, белыми фасадами, накладной ванной, душем над ванной, унитазом-моноблоком, серой плиткой, стеклянной плиткой, бежевыми стенами, полом из керамогранита, накладной раковиной, стеклянной столешницей, разноцветным полом и душем с раздвижными дверями для на участке и в саду
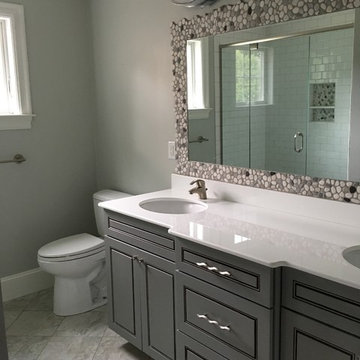
beachy coastal bathroom with grey vanity and pebble mirror surround. 3"x6" white subway tile in shower. White glass countertop.
photo: Karen Heffernan
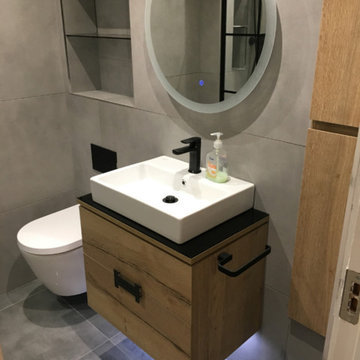
На фото: ванная комната среднего размера в современном стиле с фасадами с выступающей филенкой, фасадами цвета дерева среднего тона, открытым душем, инсталляцией, серой плиткой, керамогранитной плиткой, серыми стенами, полом из керамогранита, душевой кабиной, накладной раковиной, стеклянной столешницей, серым полом, открытым душем и черной столешницей
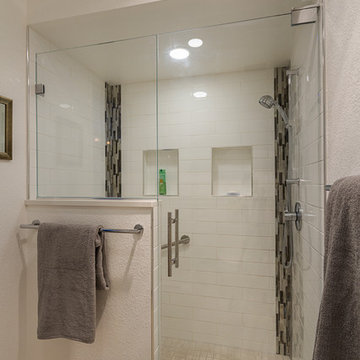
Photography by Jeffery Volker
Идея дизайна: маленькая главная ванная комната в современном стиле с плоскими фасадами, фиолетовыми фасадами, ванной в нише, открытым душем, унитазом-моноблоком, белой плиткой, керамической плиткой, белыми стенами, полом из керамогранита, подвесной раковиной, стеклянной столешницей, бежевым полом, душем с распашными дверями и белой столешницей для на участке и в саду
Идея дизайна: маленькая главная ванная комната в современном стиле с плоскими фасадами, фиолетовыми фасадами, ванной в нише, открытым душем, унитазом-моноблоком, белой плиткой, керамической плиткой, белыми стенами, полом из керамогранита, подвесной раковиной, стеклянной столешницей, бежевым полом, душем с распашными дверями и белой столешницей для на участке и в саду
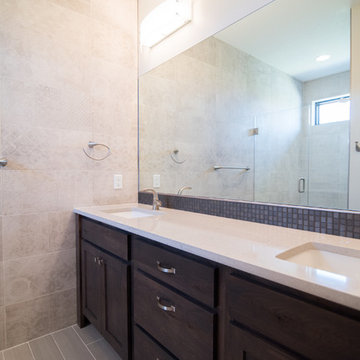
Kim Corcoran
На фото: главная ванная комната среднего размера в классическом стиле с фасадами в стиле шейкер, темными деревянными фасадами, двойным душем, унитазом-моноблоком, бежевой плиткой, керамогранитной плиткой, бежевыми стенами, полом из керамогранита, врезной раковиной, стеклянной столешницей, бежевым полом и душем с распашными дверями
На фото: главная ванная комната среднего размера в классическом стиле с фасадами в стиле шейкер, темными деревянными фасадами, двойным душем, унитазом-моноблоком, бежевой плиткой, керамогранитной плиткой, бежевыми стенами, полом из керамогранита, врезной раковиной, стеклянной столешницей, бежевым полом и душем с распашными дверями
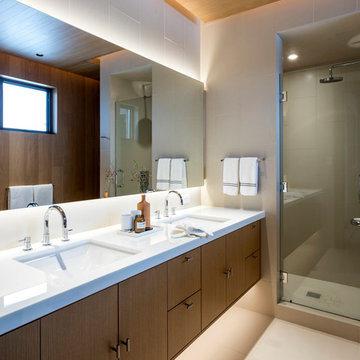
Lighting behind the mirror and under the cabinets emphasize the floating effect and add a soft indirect light source to the space.
Пример оригинального дизайна: большая ванная комната в современном стиле с плоскими фасадами, отдельно стоящей ванной, угловым душем, инсталляцией, бежевой плиткой, плиткой из листового камня, душевой кабиной, врезной раковиной, стеклянной столешницей, белым полом, душем с распашными дверями, белыми стенами и полом из керамогранита
Пример оригинального дизайна: большая ванная комната в современном стиле с плоскими фасадами, отдельно стоящей ванной, угловым душем, инсталляцией, бежевой плиткой, плиткой из листового камня, душевой кабиной, врезной раковиной, стеклянной столешницей, белым полом, душем с распашными дверями, белыми стенами и полом из керамогранита
Санузел с полом из керамогранита и стеклянной столешницей – фото дизайна интерьера
7

