Санузел с полом из керамогранита и серой столешницей – фото дизайна интерьера
Сортировать:
Бюджет
Сортировать:Популярное за сегодня
221 - 240 из 12 568 фото
1 из 3
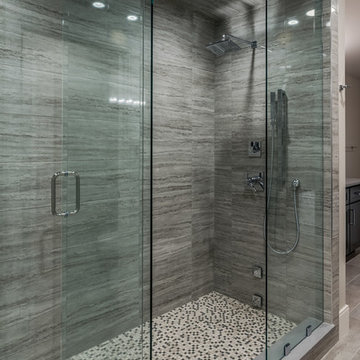
walking shower, steam shower, modern cabinet, freestanding tum, chrome
Свежая идея для дизайна: большая главная ванная комната в стиле неоклассика (современная классика) с фасадами в стиле шейкер, темными деревянными фасадами, отдельно стоящей ванной, открытым душем, раздельным унитазом, серой плиткой, керамогранитной плиткой, серыми стенами, полом из керамогранита, врезной раковиной, столешницей из искусственного кварца, серым полом, душем с распашными дверями и серой столешницей - отличное фото интерьера
Свежая идея для дизайна: большая главная ванная комната в стиле неоклассика (современная классика) с фасадами в стиле шейкер, темными деревянными фасадами, отдельно стоящей ванной, открытым душем, раздельным унитазом, серой плиткой, керамогранитной плиткой, серыми стенами, полом из керамогранита, врезной раковиной, столешницей из искусственного кварца, серым полом, душем с распашными дверями и серой столешницей - отличное фото интерьера

In this complete floor to ceiling removal, we created a zero-threshold walk-in shower, moved the shower and tub drain and removed the center cabinetry to create a MASSIVE walk-in shower with a drop in tub. As you walk in to the shower, controls are conveniently placed on the inside of the pony wall next to the custom soap niche. Fixtures include a standard shower head, rain head, two shower wands, tub filler with hand held wand, all in a brushed nickel finish. The custom countertop upper cabinet divides the vanity into His and Hers style vanity with low profile vessel sinks. There is a knee space with a dropped down countertop creating a perfect makeup vanity. Countertops are the gorgeous Everest Quartz. The Shower floor is a matte grey penny round, the shower wall tile is a 12x24 Cemento Bianco Cassero. The glass mosaic is called “White Ice Cube” and is used as a deco column in the shower and surrounds the drop-in tub. Finally, the flooring is a 9x36 Coastwood Malibu wood plank tile.
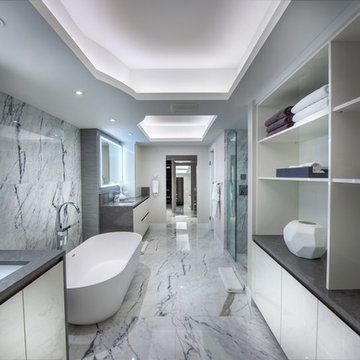
На фото: большая главная ванная комната в стиле модернизм с плоскими фасадами, белыми фасадами, отдельно стоящей ванной, черно-белой плиткой, керамогранитной плиткой, белыми стенами, полом из керамогранита, врезной раковиной, белым полом, открытым душем и серой столешницей
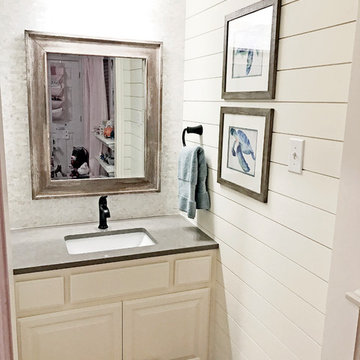
Complete jack and jill bathroom remodel with beautiful glass subway tile and mother of pearl accent tile, large format 12 x 24 porcelain floor tile and, of course, shiplap. New square edge modern tub, bronze faucet and hardware, and nautical accessories complete the look.
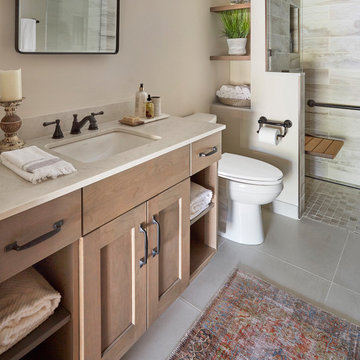
This project was completed for clients who wanted a comfortable, accessible 1ST floor bathroom for their grown daughter to use during visits to their home as well as a nicely-appointed space for any guest. Their daughter has some accessibility challenges so the bathroom was also designed with that in mind.
The original space worked fairly well in some ways, but we were able to tweak a few features to make the space even easier to maneuver through. We started by making the entry to the shower flush so that there is no curb to step over. In addition, although there was an existing oversized seat in the shower, it was way too deep and not comfortable to sit on and just wasted space. We made the shower a little smaller and then provided a fold down teak seat that is slip resistant, warm and comfortable to sit on and can flip down only when needed. Thus we were able to create some additional storage by way of open shelving to the left of the shower area. The open shelving matches the wood vanity and allows a spot for the homeowners to display heirlooms as well as practical storage for things like towels and other bath necessities.
We carefully measured all the existing heights and locations of countertops, toilet seat, and grab bars to make sure that we did not undo the things that were already working well. We added some additional hidden grab bars or “grabcessories” at the toilet paper holder and shower shelf for an extra layer of assurance. Large format, slip-resistant floor tile was added eliminating as many grout lines as possible making the surface less prone to tripping. We used a wood look tile as an accent on the walls, and open storage in the vanity allowing for easy access for clean towels. Bronze fixtures and frameless glass shower doors add an elegant yet homey feel that was important for the homeowner. A pivot mirror allows adjustability for different users.
If you are interested in designing a bathroom featuring “Living In Place” or accessibility features, give us a call to find out more. Susan Klimala, CKBD, is a Certified Aging In Place Specialist (CAPS) and particularly enjoys helping her clients with unique needs in the context of beautifully designed spaces.
Designed by: Susan Klimala, CKD, CBD
Photography by: Michael Alan Kaskel
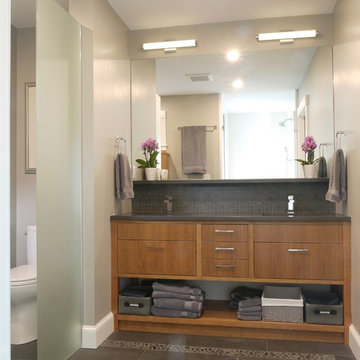
New master bath and closet allowed for a large walk-in shower, a double vanity, and a private toilet area.
Стильный дизайн: главная ванная комната среднего размера в стиле неоклассика (современная классика) с плоскими фасадами, фасадами цвета дерева среднего тона, душем в нише, раздельным унитазом, белой плиткой, керамогранитной плиткой, бежевыми стенами, полом из керамогранита, врезной раковиной, столешницей из искусственного кварца, серым полом, душем с распашными дверями и серой столешницей - последний тренд
Стильный дизайн: главная ванная комната среднего размера в стиле неоклассика (современная классика) с плоскими фасадами, фасадами цвета дерева среднего тона, душем в нише, раздельным унитазом, белой плиткой, керамогранитной плиткой, бежевыми стенами, полом из керамогранита, врезной раковиной, столешницей из искусственного кварца, серым полом, душем с распашными дверями и серой столешницей - последний тренд
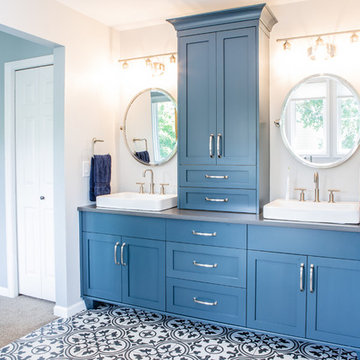
TVL Creative: " Up in the master bathroom, elegance abounds. Using the same footprint, we upgraded everything in this space to reflect the client's desire for a more bright, patterned and pretty space. Starting at the entry, we installed a custom reclaimed plank barn door with bold large format hardware from Rustica Hardware. In the bathroom, the custom slate blue vanity from Tharp Cabinet Company is an eye catching statement piece. This is paired with gorgeous hardware from Amerock, vessel sinks from Kohler, and Purist faucets also from Kohler."
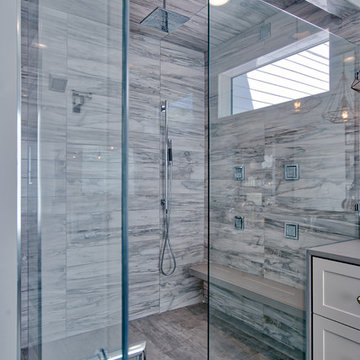
На фото: большая главная ванная комната в стиле модернизм с фасадами в стиле шейкер, серыми фасадами, отдельно стоящей ванной, душем без бортиков, унитазом-моноблоком, белой плиткой, керамогранитной плиткой, белыми стенами, полом из керамогранита, врезной раковиной, столешницей из искусственного кварца, серым полом, душем с распашными дверями и серой столешницей с
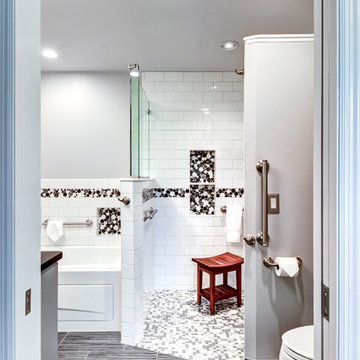
View into the marvelous master bath.
Источник вдохновения для домашнего уюта: главная ванная комната в классическом стиле с плоскими фасадами, серыми фасадами, накладной ванной, душем без бортиков, белой плиткой, керамогранитной плиткой, полом из керамогранита, врезной раковиной, разноцветным полом, открытым душем, унитазом-моноблоком, серыми стенами, столешницей из искусственного кварца и серой столешницей
Источник вдохновения для домашнего уюта: главная ванная комната в классическом стиле с плоскими фасадами, серыми фасадами, накладной ванной, душем без бортиков, белой плиткой, керамогранитной плиткой, полом из керамогранита, врезной раковиной, разноцветным полом, открытым душем, унитазом-моноблоком, серыми стенами, столешницей из искусственного кварца и серой столешницей
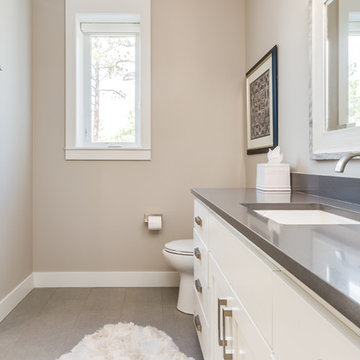
На фото: ванная комната среднего размера в стиле неоклассика (современная классика) с фасадами в стиле шейкер, белыми фасадами, душем в нише, коричневыми стенами, полом из керамогранита, душевой кабиной, врезной раковиной, столешницей из искусственного кварца, серым полом, душем с распашными дверями и серой столешницей с

The powder room adds a bit of 'wow factor' with the custom designed cherry red laquered vanity. An LED light strip is recessed into the under side of the vanity to highlight the natural stone floor. The backsplash feature wall is a mosaic of various white and gray stones from Artistic Tile

Lauren Jacobsen Interior Design
Свежая идея для дизайна: большая главная ванная комната в современном стиле с врезной раковиной, плоскими фасадами, темными деревянными фасадами, столешницей из искусственного камня, отдельно стоящей ванной, серой плиткой, белыми стенами, керамогранитной плиткой, полом из керамогранита, серым полом, унитазом-моноблоком и серой столешницей - отличное фото интерьера
Свежая идея для дизайна: большая главная ванная комната в современном стиле с врезной раковиной, плоскими фасадами, темными деревянными фасадами, столешницей из искусственного камня, отдельно стоящей ванной, серой плиткой, белыми стенами, керамогранитной плиткой, полом из керамогранита, серым полом, унитазом-моноблоком и серой столешницей - отличное фото интерьера

We actually made the bathroom smaller! We gained storage & character! Custom steel floating cabinet with local artist art panel in the vanity door. Concrete sink/countertop. Glass mosaic backsplash.
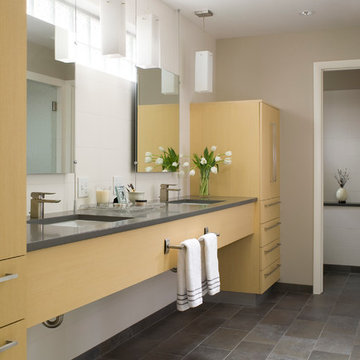
The master bathroom: floating cabinets and suspended mirrors.
Photo: K Gavin Photography
Пример оригинального дизайна: главная ванная комната в современном стиле с врезной раковиной, серой столешницей, плоскими фасадами, светлыми деревянными фасадами, душем в нише, полом из керамогранита, столешницей из искусственного кварца, серым полом и душем с распашными дверями
Пример оригинального дизайна: главная ванная комната в современном стиле с врезной раковиной, серой столешницей, плоскими фасадами, светлыми деревянными фасадами, душем в нише, полом из керамогранита, столешницей из искусственного кварца, серым полом и душем с распашными дверями

transitional bathroom design for residential home in Sammamish
Пример оригинального дизайна: ванная комната среднего размера в стиле неоклассика (современная классика) с фасадами с утопленной филенкой, синими фасадами, белыми стенами, полом из керамогранита, душевой кабиной, врезной раковиной, столешницей из кварцита, бежевым полом, серой столешницей, тумбой под одну раковину и встроенной тумбой
Пример оригинального дизайна: ванная комната среднего размера в стиле неоклассика (современная классика) с фасадами с утопленной филенкой, синими фасадами, белыми стенами, полом из керамогранита, душевой кабиной, врезной раковиной, столешницей из кварцита, бежевым полом, серой столешницей, тумбой под одну раковину и встроенной тумбой

Experience the beauty of this breathtaking vanity and makeup desk. The white-fluted drawers, enhanced by satin brass edge pulls, offer a refined and polished aesthetic. A floating white oak shelf adds a natural, inviting element, that creates a beautiful modern charm.

A bright and modern guest bathroom is a bonus in this contemporary basement remodel. A spacious shower with glass doors features a classic, beige, 3 x 12 high gloss ceramic shower tile and a penny ceramic mosaic shower floor in a white finish. The Blume Deco porcelain tile bathroom floor adds a pop of color to the neutral earth tones used in this custom bathroom design.
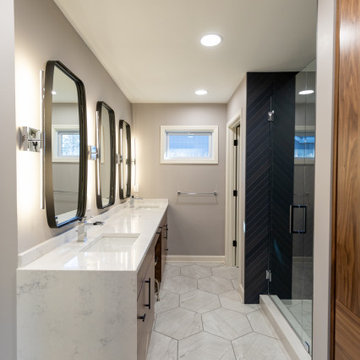
This modern primary (master) suite remodel was created by taking two guest bedrooms and combining the spaces to create one stunning primary suite. Featuring hexagonal tiled heated flooring and a beautiful chevron patterned tiled shower.
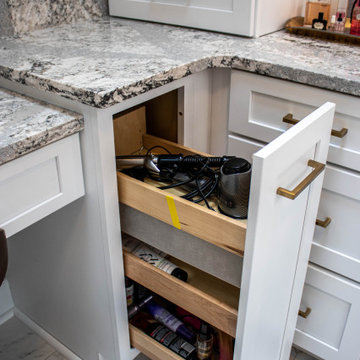
In this bathroom renovation, Medallion Gold Cabinetry in Maple, Potters Mill flat panel door style in Sea Salt painted finish accented with Top Knobs Square Bar decorative hardware pulls in honey bronze were installed. The countertop is MSI Quartz Blanco Statuarietto with a backsplash at the makeup vanity desk area. The tile in the shower is Vara Groven 12 x 24 porcelain tile with accent tile in Source Taupe 1 x 1 hexagon mosaic porcelain tile. With stationary glass panels to create open shower walls. A Kichler Lasus 6 bulb chandelier and wall light in polished nickel finish, Kichler City Loft 1-bulb sconce in polished nickel finish, a Nuvo Denver flush mount ceiling light was installed and a LED lighted fog-free dimmable wall mirror for the makeup vanity area. A Delta Vero rain shower with slide bar and hand wand in chrome finish, Delta Vero faucet, towel bar, paper holder, towel ring in chrome finish. Kohler Ladena undermount vitreous china sink in white finish. The flooring is Vera Groven 12 x 24 matte honed porcelain tile.

We turned this vanilla, predictable bath into a lux industrial open suite
На фото: главная ванная комната среднего размера в стиле лофт с плоскими фасадами, светлыми деревянными фасадами, отдельно стоящей ванной, открытым душем, инсталляцией, серой плиткой, керамогранитной плиткой, серыми стенами, полом из керамогранита, монолитной раковиной, столешницей из бетона, черным полом, открытым душем, серой столешницей, тумбой под одну раковину и подвесной тумбой
На фото: главная ванная комната среднего размера в стиле лофт с плоскими фасадами, светлыми деревянными фасадами, отдельно стоящей ванной, открытым душем, инсталляцией, серой плиткой, керамогранитной плиткой, серыми стенами, полом из керамогранита, монолитной раковиной, столешницей из бетона, черным полом, открытым душем, серой столешницей, тумбой под одну раковину и подвесной тумбой
Санузел с полом из керамогранита и серой столешницей – фото дизайна интерьера
12

