Санузел с полом из керамогранита и консольной раковиной – фото дизайна интерьера
Сортировать:
Бюджет
Сортировать:Популярное за сегодня
201 - 220 из 2 710 фото
1 из 3
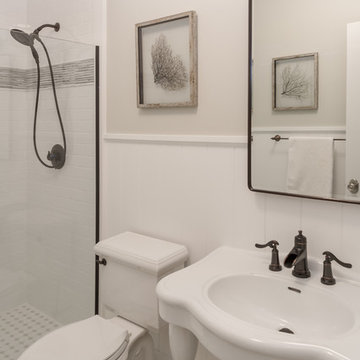
Michelle Scotto Trani
На фото: маленькая ванная комната в классическом стиле с душем в нише, раздельным унитазом, серыми стенами, полом из керамогранита, душевой кабиной и консольной раковиной для на участке и в саду с
На фото: маленькая ванная комната в классическом стиле с душем в нише, раздельным унитазом, серыми стенами, полом из керамогранита, душевой кабиной и консольной раковиной для на участке и в саду с
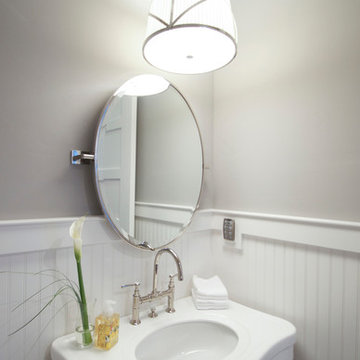
Идея дизайна: маленькая ванная комната в современном стиле с унитазом-моноблоком, бежевыми стенами, полом из керамогранита, душевой кабиной, консольной раковиной и столешницей из искусственного камня для на участке и в саду
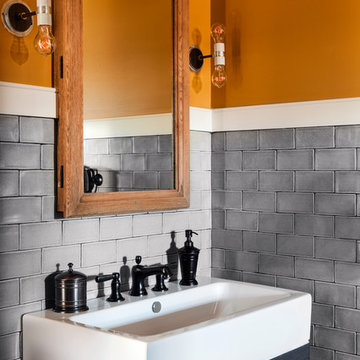
Jason Varney
Свежая идея для дизайна: маленькая ванная комната в стиле неоклассика (современная классика) с консольной раковиной, накладной ванной, душем в нише, унитазом-моноблоком, серой плиткой, керамической плиткой, желтыми стенами и полом из керамогранита для на участке и в саду - отличное фото интерьера
Свежая идея для дизайна: маленькая ванная комната в стиле неоклассика (современная классика) с консольной раковиной, накладной ванной, душем в нише, унитазом-моноблоком, серой плиткой, керамической плиткой, желтыми стенами и полом из керамогранита для на участке и в саду - отличное фото интерьера
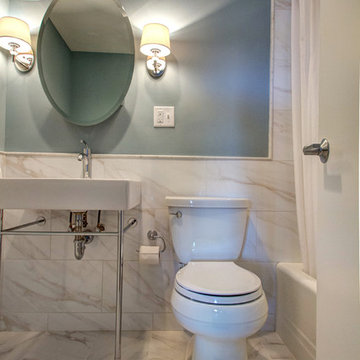
Master Bathroom with a light and bright upgrade. Another porcelain tile to look like a statuary/calcatta oro marble. 12x24 horizontal brick pattern carries thru wainscot and tub/shower walls. A simple sink and toilet combined with an elegant light fixture and oval mirror compliment the same layout of the other bathroom.
Fountain City Studios
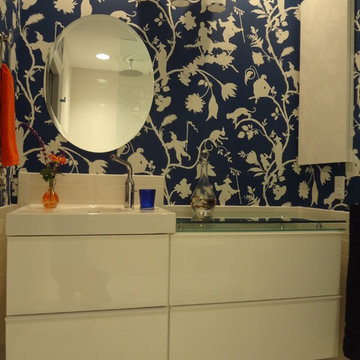
By merging 2 closets I created a wonderful bath. The wallpaper is Scalamandra , the vanity from Ikea and the wall tile is basic subway tile.
Стильный дизайн: маленькая главная ванная комната в стиле фьюжн с консольной раковиной, стеклянными фасадами, белыми фасадами, стеклянной столешницей, открытым душем, унитазом-моноблоком, белой плиткой, керамогранитной плиткой, полом из керамогранита и синими стенами для на участке и в саду - последний тренд
Стильный дизайн: маленькая главная ванная комната в стиле фьюжн с консольной раковиной, стеклянными фасадами, белыми фасадами, стеклянной столешницей, открытым душем, унитазом-моноблоком, белой плиткой, керамогранитной плиткой, полом из керамогранита и синими стенами для на участке и в саду - последний тренд

Internal - Bathroom
Beach House at Avoca Beach by Architecture Saville Isaacs
Project Summary
Architecture Saville Isaacs
https://www.architecturesavilleisaacs.com.au/
The core idea of people living and engaging with place is an underlying principle of our practice, given expression in the manner in which this home engages with the exterior, not in a general expansive nod to view, but in a varied and intimate manner.
The interpretation of experiencing life at the beach in all its forms has been manifested in tangible spaces and places through the design of pavilions, courtyards and outdoor rooms.
Architecture Saville Isaacs
https://www.architecturesavilleisaacs.com.au/
A progression of pavilions and courtyards are strung off a circulation spine/breezeway, from street to beach: entry/car court; grassed west courtyard (existing tree); games pavilion; sand+fire courtyard (=sheltered heart); living pavilion; operable verandah; beach.
The interiors reinforce architectural design principles and place-making, allowing every space to be utilised to its optimum. There is no differentiation between architecture and interiors: Interior becomes exterior, joinery becomes space modulator, materials become textural art brought to life by the sun.
Project Description
Architecture Saville Isaacs
https://www.architecturesavilleisaacs.com.au/
The core idea of people living and engaging with place is an underlying principle of our practice, given expression in the manner in which this home engages with the exterior, not in a general expansive nod to view, but in a varied and intimate manner.
The house is designed to maximise the spectacular Avoca beachfront location with a variety of indoor and outdoor rooms in which to experience different aspects of beachside living.
Client brief: home to accommodate a small family yet expandable to accommodate multiple guest configurations, varying levels of privacy, scale and interaction.
A home which responds to its environment both functionally and aesthetically, with a preference for raw, natural and robust materials. Maximise connection – visual and physical – to beach.
The response was a series of operable spaces relating in succession, maintaining focus/connection, to the beach.
The public spaces have been designed as series of indoor/outdoor pavilions. Courtyards treated as outdoor rooms, creating ambiguity and blurring the distinction between inside and out.
A progression of pavilions and courtyards are strung off circulation spine/breezeway, from street to beach: entry/car court; grassed west courtyard (existing tree); games pavilion; sand+fire courtyard (=sheltered heart); living pavilion; operable verandah; beach.
Verandah is final transition space to beach: enclosable in winter; completely open in summer.
This project seeks to demonstrates that focusing on the interrelationship with the surrounding environment, the volumetric quality and light enhanced sculpted open spaces, as well as the tactile quality of the materials, there is no need to showcase expensive finishes and create aesthetic gymnastics. The design avoids fashion and instead works with the timeless elements of materiality, space, volume and light, seeking to achieve a sense of calm, peace and tranquillity.
Architecture Saville Isaacs
https://www.architecturesavilleisaacs.com.au/
Focus is on the tactile quality of the materials: a consistent palette of concrete, raw recycled grey ironbark, steel and natural stone. Materials selections are raw, robust, low maintenance and recyclable.
Light, natural and artificial, is used to sculpt the space and accentuate textural qualities of materials.
Passive climatic design strategies (orientation, winter solar penetration, screening/shading, thermal mass and cross ventilation) result in stable indoor temperatures, requiring minimal use of heating and cooling.
Architecture Saville Isaacs
https://www.architecturesavilleisaacs.com.au/
Accommodation is naturally ventilated by eastern sea breezes, but sheltered from harsh afternoon winds.
Both bore and rainwater are harvested for reuse.
Low VOC and non-toxic materials and finishes, hydronic floor heating and ventilation ensure a healthy indoor environment.
Project was the outcome of extensive collaboration with client, specialist consultants (including coastal erosion) and the builder.
The interpretation of experiencing life by the sea in all its forms has been manifested in tangible spaces and places through the design of the pavilions, courtyards and outdoor rooms.
The interior design has been an extension of the architectural intent, reinforcing architectural design principles and place-making, allowing every space to be utilised to its optimum capacity.
There is no differentiation between architecture and interiors: Interior becomes exterior, joinery becomes space modulator, materials become textural art brought to life by the sun.
Architecture Saville Isaacs
https://www.architecturesavilleisaacs.com.au/
https://www.architecturesavilleisaacs.com.au/
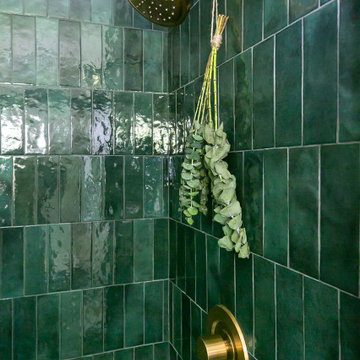
Quaint small bathroom with black, gold, white, and green accents. A mix of the traditional black and white porcelain hexagon tiles compliments the gold accents, bringing depth and movement. Gold fixtures pop off the deep green shower subway tile. Double stacked niche design to maximize the shower space.
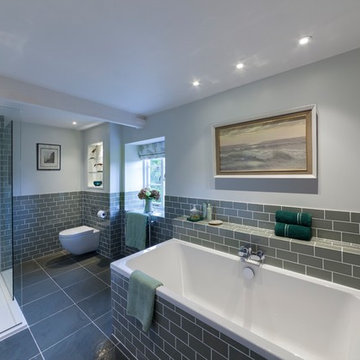
Earl Smith Photography
На фото: главная ванная комната среднего размера в стиле кантри с открытым душем, биде, белой плиткой, мраморной плиткой, белыми стенами, полом из керамогранита, консольной раковиной, серым полом и открытым душем
На фото: главная ванная комната среднего размера в стиле кантри с открытым душем, биде, белой плиткой, мраморной плиткой, белыми стенами, полом из керамогранита, консольной раковиной, серым полом и открытым душем
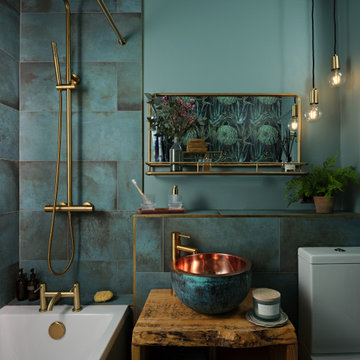
Свежая идея для дизайна: маленькая детская ванная комната в стиле фьюжн с открытыми фасадами, искусственно-состаренными фасадами, накладной ванной, душем над ванной, зеленой плиткой, керамогранитной плиткой, полом из керамогранита, консольной раковиной, столешницей из дерева, черным полом, шторкой для ванной, тумбой под одну раковину и напольной тумбой для на участке и в саду - отличное фото интерьера

Pool bath clad in painted ship-lap siding with separate water closet, changing space, and storage room for cushions & pool floats.
Пример оригинального дизайна: большая ванная комната в стиле неоклассика (современная классика) с открытыми фасадами, белыми фасадами, раздельным унитазом, синими стенами, полом из керамогранита, консольной раковиной и коричневым полом
Пример оригинального дизайна: большая ванная комната в стиле неоклассика (современная классика) с открытыми фасадами, белыми фасадами, раздельным унитазом, синими стенами, полом из керамогранита, консольной раковиной и коричневым полом
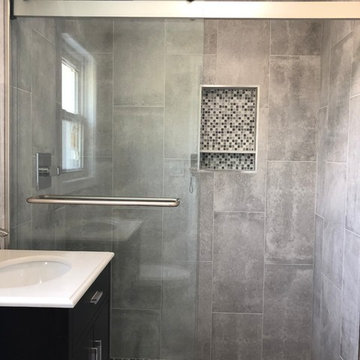
Tore out a yellow bathtub and put in a Tile-Ready pan. We tiled in a cut stone pattern on the floor w/ subway style gray tiles on the walls.
Notice that the shower niche has NO bull-nose border. .
Also notice the new barn style sliding glass doors! Full frame-less glass.
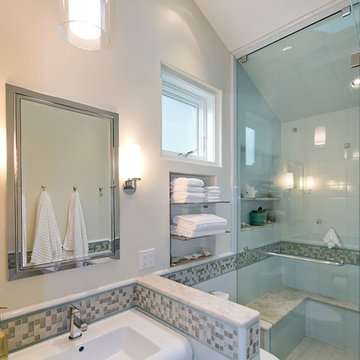
J Kretschmer
Стильный дизайн: баня и сауна среднего размера в стиле неоклассика (современная классика) с консольной раковиной, открытыми фасадами, темными деревянными фасадами, раздельным унитазом, синей плиткой, разноцветной плиткой, белой плиткой, душем в нише, керамогранитной плиткой, бежевыми стенами, полом из керамогранита, бежевым полом и душем с распашными дверями - последний тренд
Стильный дизайн: баня и сауна среднего размера в стиле неоклассика (современная классика) с консольной раковиной, открытыми фасадами, темными деревянными фасадами, раздельным унитазом, синей плиткой, разноцветной плиткой, белой плиткой, душем в нише, керамогранитной плиткой, бежевыми стенами, полом из керамогранита, бежевым полом и душем с распашными дверями - последний тренд
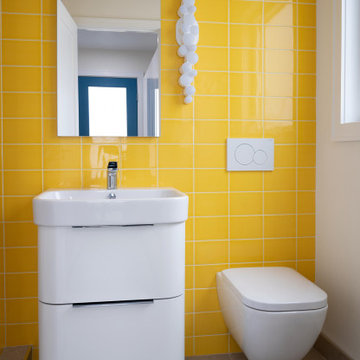
At the rear of the first floor, the mudroom and full bathroom are reconfigured to add more functionality to the space. The bright colored wall tile is a fun recollection of the homeowner’s yellow childhood bathroom.
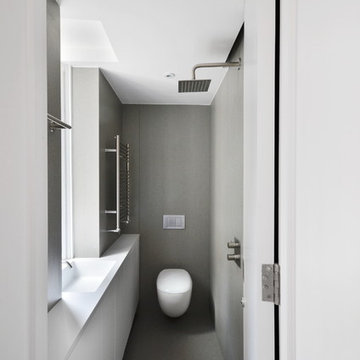
Inspired by the compact and highly optimized yachts bathrooms, this fully waterproof room combines a normal bathroom with an open-shower wetroom, where the floor consists of a unique jointless porcelain slab and the shower drain has been hidden under the sink furniture - Photo by Daniele Petteno
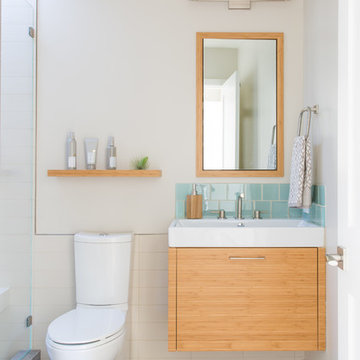
glass tile backsplash, modern ranch, neutral color palette
Пример оригинального дизайна: ванная комната среднего размера в современном стиле с плоскими фасадами, белой плиткой, консольной раковиной, серым полом, светлыми деревянными фасадами, душем в нише, унитазом-моноблоком, бежевыми стенами, полом из керамогранита и душевой кабиной
Пример оригинального дизайна: ванная комната среднего размера в современном стиле с плоскими фасадами, белой плиткой, консольной раковиной, серым полом, светлыми деревянными фасадами, душем в нише, унитазом-моноблоком, бежевыми стенами, полом из керамогранита и душевой кабиной
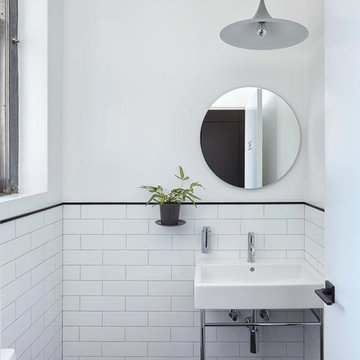
Стильный дизайн: маленький туалет в стиле неоклассика (современная классика) с унитазом-моноблоком, белой плиткой, плиткой кабанчик, белыми стенами, полом из керамогранита, консольной раковиной и черным полом для на участке и в саду - последний тренд
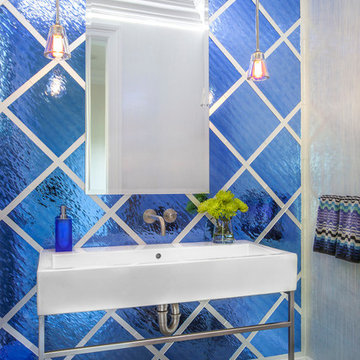
Beckerman Photography
На фото: туалет среднего размера в стиле неоклассика (современная классика) с синей плиткой, стеклянной плиткой, разноцветными стенами, полом из керамогранита, серым полом и консольной раковиной
На фото: туалет среднего размера в стиле неоклассика (современная классика) с синей плиткой, стеклянной плиткой, разноцветными стенами, полом из керамогранита, серым полом и консольной раковиной
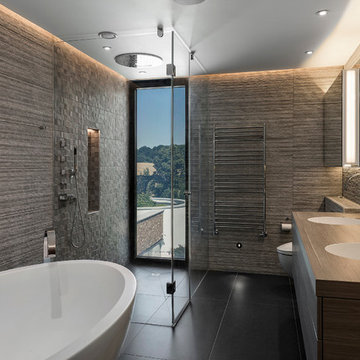
Jonathan Little
Свежая идея для дизайна: главная ванная комната среднего размера в современном стиле с плоскими фасадами, фасадами цвета дерева среднего тона, отдельно стоящей ванной, открытым душем, инсталляцией, коричневой плиткой, каменной плиткой, коричневыми стенами, полом из керамогранита, консольной раковиной и столешницей из дерева - отличное фото интерьера
Свежая идея для дизайна: главная ванная комната среднего размера в современном стиле с плоскими фасадами, фасадами цвета дерева среднего тона, отдельно стоящей ванной, открытым душем, инсталляцией, коричневой плиткой, каменной плиткой, коричневыми стенами, полом из керамогранита, консольной раковиной и столешницей из дерева - отличное фото интерьера
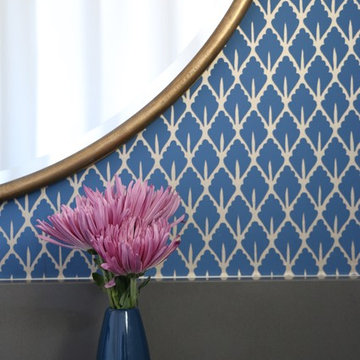
Photos by Katie Turpin / Sunshine Texas Day. Detail of wallpaper in Travis Country Remodel
На фото: маленькая ванная комната в стиле неоклассика (современная классика) с фасадами в стиле шейкер, белыми фасадами, угловой ванной, унитазом-моноблоком, белой плиткой, керамогранитной плиткой, белыми стенами, полом из керамогранита, душевой кабиной, консольной раковиной и столешницей из искусственного кварца для на участке и в саду
На фото: маленькая ванная комната в стиле неоклассика (современная классика) с фасадами в стиле шейкер, белыми фасадами, угловой ванной, унитазом-моноблоком, белой плиткой, керамогранитной плиткой, белыми стенами, полом из керамогранита, душевой кабиной, консольной раковиной и столешницей из искусственного кварца для на участке и в саду
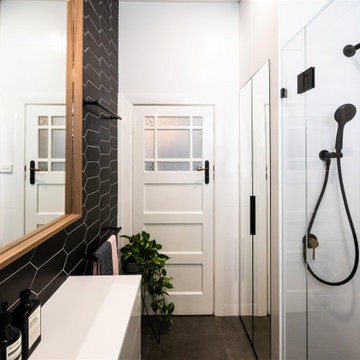
Свежая идея для дизайна: маленькая ванная комната со стиральной машиной в современном стиле с фасадами островного типа, белыми фасадами, открытым душем, унитазом-моноблоком, черно-белой плиткой, керамической плиткой, белыми стенами, полом из керамогранита, консольной раковиной, столешницей из искусственного кварца, серым полом, душем с распашными дверями, белой столешницей, тумбой под одну раковину и подвесной тумбой для на участке и в саду - отличное фото интерьера
Санузел с полом из керамогранита и консольной раковиной – фото дизайна интерьера
11

