Санузел с полом из керамогранита и бирюзовым полом – фото дизайна интерьера
Сортировать:
Бюджет
Сортировать:Популярное за сегодня
61 - 80 из 106 фото
1 из 3
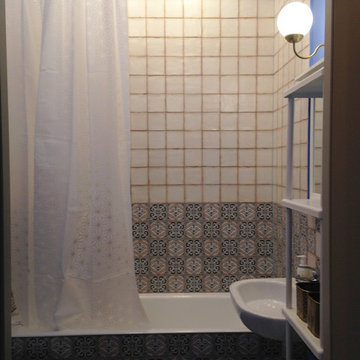
Пример оригинального дизайна: главная ванная комната среднего размера в стиле фьюжн с ванной на ножках, инсталляцией, синей плиткой, керамической плиткой, синими стенами, полом из керамогранита и бирюзовым полом
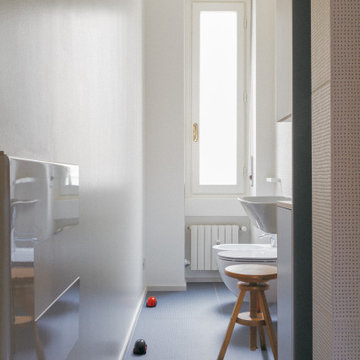
Bagno di servizio
Стильный дизайн: туалет в современном стиле с полом из керамогранита и бирюзовым полом - последний тренд
Стильный дизайн: туалет в современном стиле с полом из керамогранита и бирюзовым полом - последний тренд
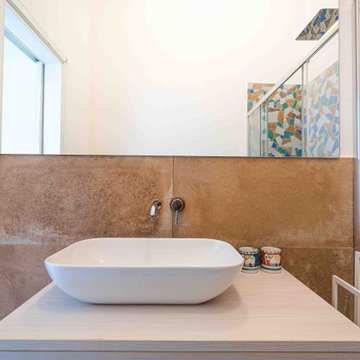
Un omaggio allo stato dei luoghi.
Rinnovare la vecchia casa di famiglia, senza perderne completamente le tracce, mantenendone vivo il ricordo dei luoghi e dell’infanzia.
Questa la richiesta della committenza.
Un progetto low cost, realizzato con materiali di recupero reperiti in loco e il riutilizzo del vecchio pavimento preesistente, trasformato in frammenti irregolari ri-assemblati e miscelati come coriandoli multicolore a definizione del rivestimento doccia.
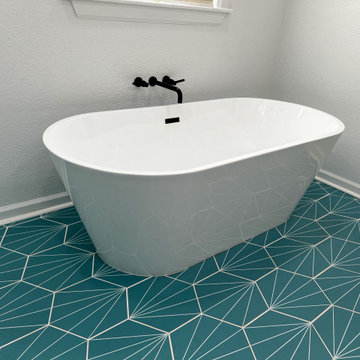
This beautiful master bathroom remodel was so much fun to do! The original bathroom had an enclosed space for the toilet that we removed to open up the space. We upgraded the shower, bathtub, vanity, and floor. Adding lights in the ceiling and a fresh coat of paint really helped brighten up the space. With black accents throughout, this bathroom really stands out.
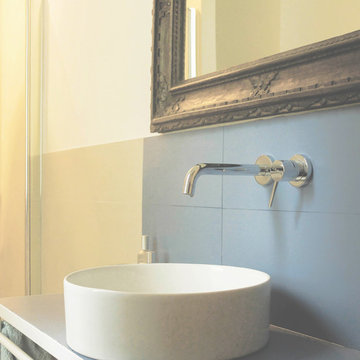
na3 studio
Свежая идея для дизайна: ванная комната среднего размера в современном стиле с открытыми фасадами, белыми фасадами, душем без бортиков, инсталляцией, синей плиткой, керамогранитной плиткой, белыми стенами, полом из керамогранита, душевой кабиной, настольной раковиной, столешницей из нержавеющей стали, бирюзовым полом и душем с распашными дверями - отличное фото интерьера
Свежая идея для дизайна: ванная комната среднего размера в современном стиле с открытыми фасадами, белыми фасадами, душем без бортиков, инсталляцией, синей плиткой, керамогранитной плиткой, белыми стенами, полом из керамогранита, душевой кабиной, настольной раковиной, столешницей из нержавеющей стали, бирюзовым полом и душем с распашными дверями - отличное фото интерьера
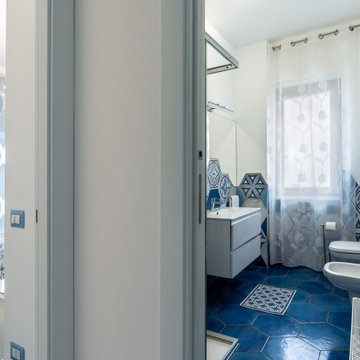
Foto: © Federico Viola Fotografia - 2020
На фото: ванная комната среднего размера в средиземноморском стиле с угловым душем, синей плиткой, керамогранитной плиткой, белыми стенами, полом из керамогранита, душевой кабиной и бирюзовым полом с
На фото: ванная комната среднего размера в средиземноморском стиле с угловым душем, синей плиткой, керамогранитной плиткой, белыми стенами, полом из керамогранита, душевой кабиной и бирюзовым полом с
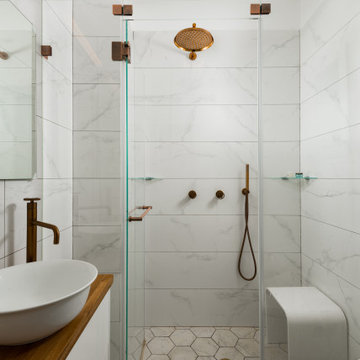
На фото: главная ванная комната среднего размера в современном стиле с плоскими фасадами, белыми фасадами, душем без бортиков, инсталляцией, белой плиткой, керамогранитной плиткой, белыми стенами, полом из керамогранита, настольной раковиной, столешницей из дерева, бирюзовым полом, душем с распашными дверями, коричневой столешницей, сиденьем для душа, тумбой под одну раковину и подвесной тумбой с
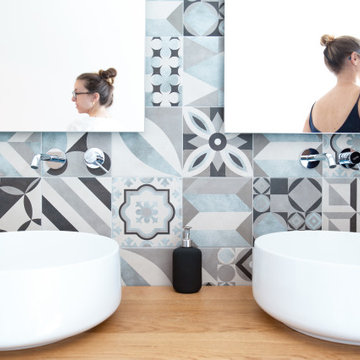
На фото: большая ванная комната со стиральной машиной в стиле модернизм с фасадами цвета дерева среднего тона, душем в нише, синей плиткой, керамогранитной плиткой, синими стенами, полом из керамогранита, столешницей из дерева, бирюзовым полом, открытым душем, тумбой под две раковины и подвесной тумбой
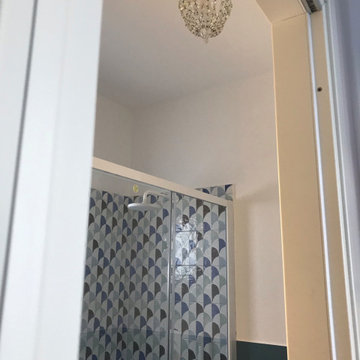
Пример оригинального дизайна: маленькая ванная комната в стиле фьюжн с открытыми фасадами, зелеными фасадами, инсталляцией, синей плиткой, керамогранитной плиткой, белыми стенами, полом из керамогранита, душевой кабиной, настольной раковиной, столешницей из дерева, бирюзовым полом, душем с раздвижными дверями, зеленой столешницей, тумбой под одну раковину и подвесной тумбой для на участке и в саду
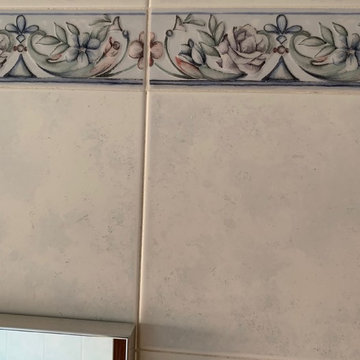
Идея дизайна: маленькая главная ванная комната в современном стиле с угловой ванной, унитазом-моноблоком, белой плиткой, керамогранитной плиткой, белыми стенами, полом из керамогранита, раковиной с пьедесталом и бирюзовым полом для на участке и в саду
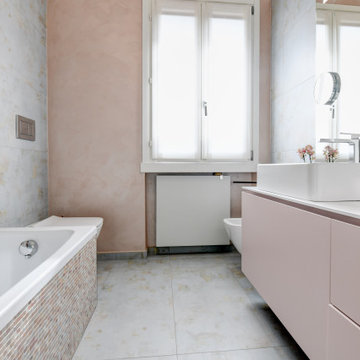
Стильный дизайн: маленькая ванная комната в современном стиле с плоскими фасадами, накладной ванной, душем над ванной, розовой плиткой, полом из керамогранита, столешницей из искусственного камня, бирюзовым полом, белой столешницей, тумбой под одну раковину и подвесной тумбой для на участке и в саду - последний тренд
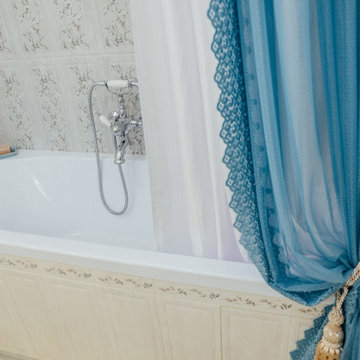
В качестве душевого ограждения использовали двойную штору: внутри водонепроницаемая, снаружи декоративная из бирюзового кружева.
Пример оригинального дизайна: маленькая главная ванная комната в стиле неоклассика (современная классика) с ванной в нише, душем над ванной, разноцветной плиткой, керамической плиткой, разноцветными стенами, полом из керамогранита, бирюзовым полом и шторкой для ванной для на участке и в саду
Пример оригинального дизайна: маленькая главная ванная комната в стиле неоклассика (современная классика) с ванной в нише, душем над ванной, разноцветной плиткой, керамической плиткой, разноцветными стенами, полом из керамогранита, бирюзовым полом и шторкой для ванной для на участке и в саду
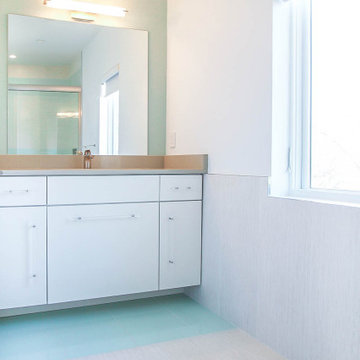
На фото: детская ванная комната среднего размера в современном стиле с плоскими фасадами, белыми фасадами, душем над ванной, унитазом-моноблоком, белой плиткой, керамогранитной плиткой, белыми стенами, полом из керамогранита, врезной раковиной, столешницей из кварцита, бирюзовым полом, душем с раздвижными дверями, серой столешницей, тумбой под одну раковину и встроенной тумбой
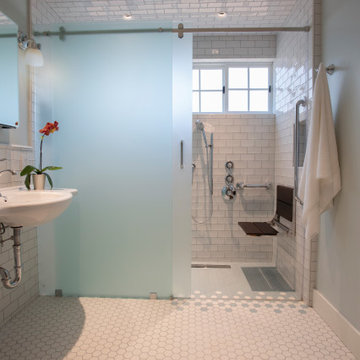
На фото: большая ванная комната в стиле кантри с белыми фасадами, душем без бортиков, белой плиткой, плиткой кабанчик, полом из керамогранита, душевой кабиной, подвесной раковиной, бирюзовым полом, душем с раздвижными дверями, сиденьем для душа, тумбой под одну раковину и подвесной тумбой с
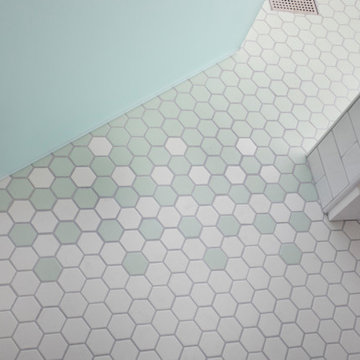
На фото: большая главная ванная комната в стиле кантри с фасадами в стиле шейкер, фасадами цвета дерева среднего тона, душем без бортиков, белой плиткой, плиткой кабанчик, полом из керамогранита, врезной раковиной, столешницей из гранита, бирюзовым полом, душем с распашными дверями, разноцветной столешницей, тумбой под две раковины и встроенной тумбой с

Our Austin studio decided to go bold with this project by ensuring that each space had a unique identity in the Mid-Century Modern style bathroom, butler's pantry, and mudroom. We covered the bathroom walls and flooring with stylish beige and yellow tile that was cleverly installed to look like two different patterns. The mint cabinet and pink vanity reflect the mid-century color palette. The stylish knobs and fittings add an extra splash of fun to the bathroom.
The butler's pantry is located right behind the kitchen and serves multiple functions like storage, a study area, and a bar. We went with a moody blue color for the cabinets and included a raw wood open shelf to give depth and warmth to the space. We went with some gorgeous artistic tiles that create a bold, intriguing look in the space.
In the mudroom, we used siding materials to create a shiplap effect to create warmth and texture – a homage to the classic Mid-Century Modern design. We used the same blue from the butler's pantry to create a cohesive effect. The large mint cabinets add a lighter touch to the space.
---
Project designed by the Atomic Ranch featured modern designers at Breathe Design Studio. From their Austin design studio, they serve an eclectic and accomplished nationwide clientele including in Palm Springs, LA, and the San Francisco Bay Area.
For more about Breathe Design Studio, see here: https://www.breathedesignstudio.com/
To learn more about this project, see here: https://www.breathedesignstudio.com/atomic-ranch

Our Austin studio decided to go bold with this project by ensuring that each space had a unique identity in the Mid-Century Modern style bathroom, butler's pantry, and mudroom. We covered the bathroom walls and flooring with stylish beige and yellow tile that was cleverly installed to look like two different patterns. The mint cabinet and pink vanity reflect the mid-century color palette. The stylish knobs and fittings add an extra splash of fun to the bathroom.
The butler's pantry is located right behind the kitchen and serves multiple functions like storage, a study area, and a bar. We went with a moody blue color for the cabinets and included a raw wood open shelf to give depth and warmth to the space. We went with some gorgeous artistic tiles that create a bold, intriguing look in the space.
In the mudroom, we used siding materials to create a shiplap effect to create warmth and texture – a homage to the classic Mid-Century Modern design. We used the same blue from the butler's pantry to create a cohesive effect. The large mint cabinets add a lighter touch to the space.
---
Project designed by the Atomic Ranch featured modern designers at Breathe Design Studio. From their Austin design studio, they serve an eclectic and accomplished nationwide clientele including in Palm Springs, LA, and the San Francisco Bay Area.
For more about Breathe Design Studio, see here: https://www.breathedesignstudio.com/
To learn more about this project, see here: https://www.breathedesignstudio.com/atomic-ranch

Our Austin studio decided to go bold with this project by ensuring that each space had a unique identity in the Mid-Century Modern style bathroom, butler's pantry, and mudroom. We covered the bathroom walls and flooring with stylish beige and yellow tile that was cleverly installed to look like two different patterns. The mint cabinet and pink vanity reflect the mid-century color palette. The stylish knobs and fittings add an extra splash of fun to the bathroom.
The butler's pantry is located right behind the kitchen and serves multiple functions like storage, a study area, and a bar. We went with a moody blue color for the cabinets and included a raw wood open shelf to give depth and warmth to the space. We went with some gorgeous artistic tiles that create a bold, intriguing look in the space.
In the mudroom, we used siding materials to create a shiplap effect to create warmth and texture – a homage to the classic Mid-Century Modern design. We used the same blue from the butler's pantry to create a cohesive effect. The large mint cabinets add a lighter touch to the space.
---
Project designed by the Atomic Ranch featured modern designers at Breathe Design Studio. From their Austin design studio, they serve an eclectic and accomplished nationwide clientele including in Palm Springs, LA, and the San Francisco Bay Area.
For more about Breathe Design Studio, see here: https://www.breathedesignstudio.com/
To learn more about this project, see here: https://www.breathedesignstudio.com/atomic-ranch

Our Austin studio decided to go bold with this project by ensuring that each space had a unique identity in the Mid-Century Modern style bathroom, butler's pantry, and mudroom. We covered the bathroom walls and flooring with stylish beige and yellow tile that was cleverly installed to look like two different patterns. The mint cabinet and pink vanity reflect the mid-century color palette. The stylish knobs and fittings add an extra splash of fun to the bathroom.
The butler's pantry is located right behind the kitchen and serves multiple functions like storage, a study area, and a bar. We went with a moody blue color for the cabinets and included a raw wood open shelf to give depth and warmth to the space. We went with some gorgeous artistic tiles that create a bold, intriguing look in the space.
In the mudroom, we used siding materials to create a shiplap effect to create warmth and texture – a homage to the classic Mid-Century Modern design. We used the same blue from the butler's pantry to create a cohesive effect. The large mint cabinets add a lighter touch to the space.
---
Project designed by the Atomic Ranch featured modern designers at Breathe Design Studio. From their Austin design studio, they serve an eclectic and accomplished nationwide clientele including in Palm Springs, LA, and the San Francisco Bay Area.
For more about Breathe Design Studio, see here: https://www.breathedesignstudio.com/
To learn more about this project, see here: https://www.breathedesignstudio.com/atomic-ranch
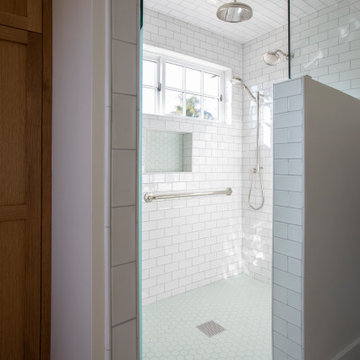
Источник вдохновения для домашнего уюта: большая главная ванная комната в стиле кантри с фасадами в стиле шейкер, фасадами цвета дерева среднего тона, душем без бортиков, белой плиткой, плиткой кабанчик, полом из керамогранита, врезной раковиной, столешницей из гранита, бирюзовым полом, душем с распашными дверями, разноцветной столешницей, тумбой под две раковины и встроенной тумбой
Санузел с полом из керамогранита и бирюзовым полом – фото дизайна интерьера
4

