Санузел с полом из керамогранита и балками на потолке – фото дизайна интерьера
Сортировать:
Бюджет
Сортировать:Популярное за сегодня
21 - 40 из 609 фото
1 из 3

Источник вдохновения для домашнего уюта: огромная главная ванная комната с плоскими фасадами, бежевыми фасадами, отдельно стоящей ванной, душем в нише, раздельным унитазом, черно-белой плиткой, керамической плиткой, бежевыми стенами, полом из керамогранита, врезной раковиной, столешницей из искусственного кварца, белым полом, душем с распашными дверями, белой столешницей, фартуком, тумбой под две раковины, встроенной тумбой и балками на потолке

Источник вдохновения для домашнего уюта: главная ванная комната среднего размера в современном стиле с плоскими фасадами, светлыми деревянными фасадами, отдельно стоящей ванной, душевой комнатой, унитазом-моноблоком, белой плиткой, керамической плиткой, белыми стенами, полом из керамогранита, врезной раковиной, мраморной столешницей, серым полом, душем с раздвижными дверями, белой столешницей, тумбой под две раковины, встроенной тумбой и балками на потолке
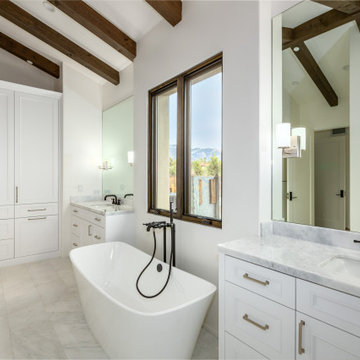
Свежая идея для дизайна: большой главный совмещенный санузел в современном стиле с фасадами в стиле шейкер, белыми фасадами, отдельно стоящей ванной, белой плиткой, керамогранитной плиткой, белыми стенами, полом из керамогранита, врезной раковиной, столешницей из искусственного кварца, белым полом, белой столешницей, тумбой под две раковины, встроенной тумбой и балками на потолке - отличное фото интерьера
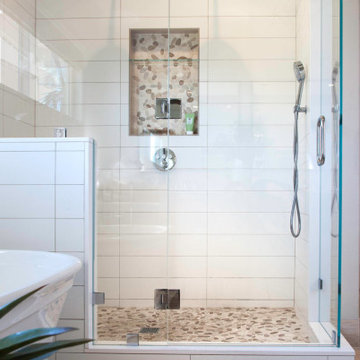
Light and Airy shiplap bathroom was the dream for this hard working couple. The goal was to totally re-create a space that was both beautiful, that made sense functionally and a place to remind the clients of their vacation time. A peaceful oasis. We knew we wanted to use tile that looks like shiplap. A cost effective way to create a timeless look. By cladding the entire tub shower wall it really looks more like real shiplap planked walls.
The center point of the room is the new window and two new rustic beams. Centered in the beams is the rustic chandelier.
Design by Signature Designs Kitchen Bath
Contractor ADR Design & Remodel
Photos by Gail Owens

The primary bathroom is balanced with the freestanding painted bathroom vanity with an open shelf with black mirrors and sconces. The Brizo Levior plumbing fixtures in polished chrome finish add a modern sophistication to the space.
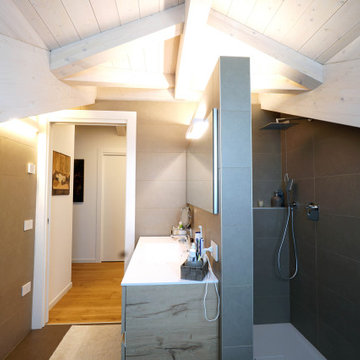
Пример оригинального дизайна: главная ванная комната в современном стиле с плоскими фасадами, светлыми деревянными фасадами, душем в нише, раздельным унитазом, коричневой плиткой, керамогранитной плиткой, коричневыми стенами, полом из керамогранита, монолитной раковиной, столешницей из искусственного камня, коричневым полом, открытым душем, белой столешницей, тумбой под одну раковину, подвесной тумбой и балками на потолке
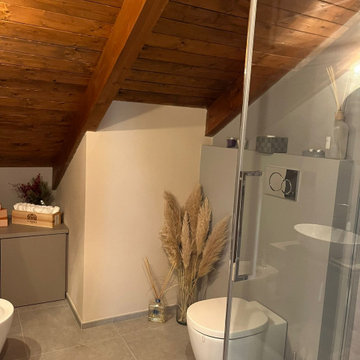
На фото: маленькая ванная комната в стиле модернизм с открытыми фасадами, угловым душем, раздельным унитазом, серой плиткой, керамогранитной плиткой, серыми стенами, полом из керамогранита, душевой кабиной, настольной раковиной, серым полом, душем с распашными дверями, тумбой под одну раковину, напольной тумбой и балками на потолке для на участке и в саду

Front view of vanity from shower/toilet from door
Updated Shower with white subway tile (platinum grout), accent tile, rolling shower door, Kohler Purist shower set and porcelain floor tile

Lee & James wanted to update to their primary bathroom and ensuite closet. It was a small space that had a few pain points. The closet footprint was minimal and didn’t allow for sufficient organization of their wardrobe, a daily struggle for the couple. In addition, their ensuite bathroom had a shower that was petite, and the door from the bedroom was glass paned so it didn’t provide privacy. Also, the room had no bathtub – something they had desired for the ten years they’d lived in the home. The bedroom had an indent that took up much of one wall with a large wardrobe inside. Nice, but it didn’t take the place of a robust closet.
The McAdams team helped the clients create a design that extended the already cantilevered area where the primary bathroom sat to give the room a little more square footage, which allowed us to include all the items the couple desired. The indent and wardrobe in the primary bedroom wall were removed so that the interior of the wall could be incorporated as additional closet space. New sconces were placed on either side of the bed, and a ceiling fan was added overhead for ultimate comfort on warm summer evenings.
The former closet area was repurposed to create the couple’s new and improved (and now much larger) shower. Beautiful Bianco St. Croix tile was installed on the walls and floor of the shower and a frameless glass door highlighting the fabulous Brizo rainshower head and Delta adjustable handheld showerhead all combine to provide the ultimate showering experience. A gorgeous walnut vanity with a Calacutta Gold Honed Marble slab top (that coordinates with the kitchen) replaced the old cabinet. A matte black Pottery Barn Vintage Pill Shaped Mirror was placed above the undermount sink, while a striking LED pendant serves as the main light source. The newly added square footage allows for a Victoria and Albert stand-alone soaking tub with an adjacent towel warmer, all of which almost makes you forget you’re in a home and not a high-end spa. Finally, just past the new Toto toilet with bidet, the couple got their new, large walk-in closet with customized storage solutions for their individual needs. The transformation absolutely helped Lee and James love their home again!
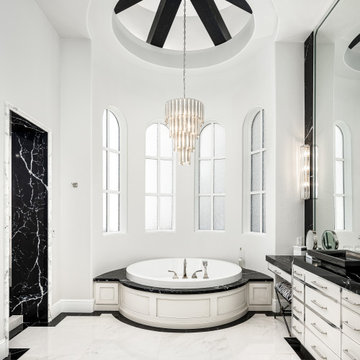
This family opted for a modern home and a spa-like master bath. We love the built-in nook with bay windows for the soaking tub, the marble floors, custom tile shower, coffered ceiling and the chandelier.
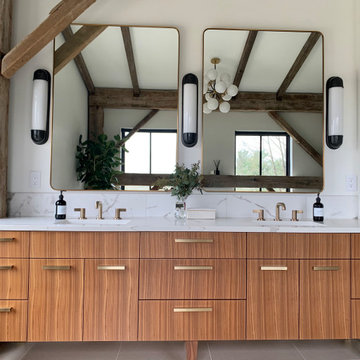
Идея дизайна: большой главный совмещенный санузел в стиле модернизм с плоскими фасадами, фасадами цвета дерева среднего тона, отдельно стоящей ванной, душем в нише, белыми стенами, полом из керамогранита, врезной раковиной, столешницей из кварцита, белым полом, душем с распашными дверями, белой столешницей, тумбой под две раковины, напольной тумбой и балками на потолке
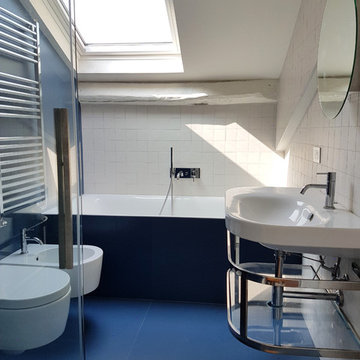
Идея дизайна: маленькая ванная комната в современном стиле с накладной ванной, душем без бортиков, раздельным унитазом, белой плиткой, керамической плиткой, белыми стенами, полом из керамогранита, душевой кабиной, подвесной раковиной, синим полом, душем с распашными дверями, тумбой под одну раковину и балками на потолке для на участке и в саду
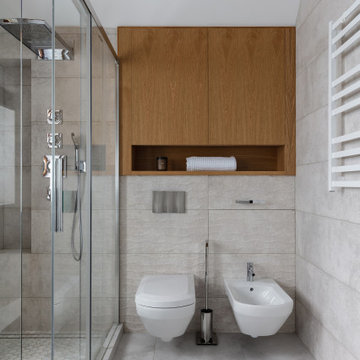
Источник вдохновения для домашнего уюта: большая ванная комната в белых тонах с отделкой деревом в современном стиле с плоскими фасадами, светлыми деревянными фасадами, полновстраиваемой ванной, открытым душем, инсталляцией, серой плиткой, керамогранитной плиткой, серыми стенами, полом из керамогранита, душевой кабиной, настольной раковиной, столешницей из искусственного камня, серым полом, душем с раздвижными дверями, белой столешницей, окном, тумбой под две раковины, напольной тумбой и балками на потолке
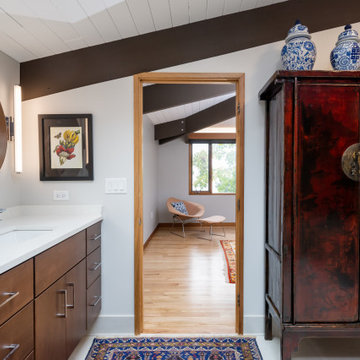
Источник вдохновения для домашнего уюта: главная ванная комната среднего размера в стиле ретро с плоскими фасадами, темными деревянными фасадами, отдельно стоящей ванной, угловым душем, унитазом-моноблоком, серой плиткой, стеклянной плиткой, серыми стенами, полом из керамогранита, врезной раковиной, столешницей из искусственного кварца, белым полом, душем с распашными дверями, белой столешницей, тумбой под две раковины, подвесной тумбой и балками на потолке
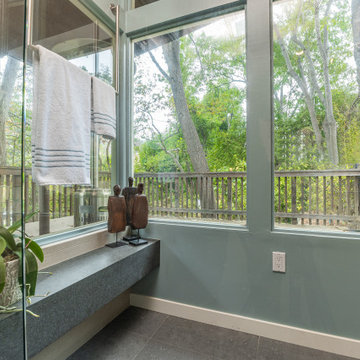
Primary Bathroom filled with natural lighting. Tree house bathrooms.
JL Interiors is a LA-based creative/diverse firm that specializes in residential interiors. JL Interiors empowers homeowners to design their dream home that they can be proud of! The design isn’t just about making things beautiful; it’s also about making things work beautifully. Contact us for a free consultation Hello@JLinteriors.design _ 310.390.6849_ www.JLinteriors.design
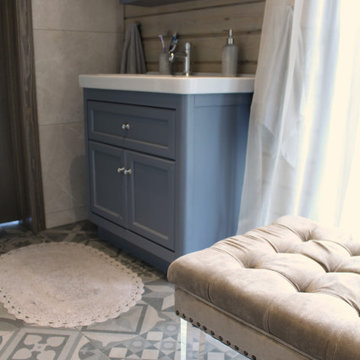
Ванная комната в доме из клееного бруса. На стенах широкоформатная испанская плитка. Пол плитка в стиле пэчворк.
На фото: ванная комната среднего размера, в деревянном доме в классическом стиле с фасадами с утопленной филенкой, серыми фасадами, угловой ванной, угловым душем, бежевой плиткой, керамогранитной плиткой, бежевыми стенами, полом из керамогранита, душевой кабиной, серым полом, душем с распашными дверями, белой столешницей, тумбой под одну раковину, напольной тумбой, балками на потолке и деревянными стенами с
На фото: ванная комната среднего размера, в деревянном доме в классическом стиле с фасадами с утопленной филенкой, серыми фасадами, угловой ванной, угловым душем, бежевой плиткой, керамогранитной плиткой, бежевыми стенами, полом из керамогранита, душевой кабиной, серым полом, душем с распашными дверями, белой столешницей, тумбой под одну раковину, напольной тумбой, балками на потолке и деревянными стенами с

A Very Unique design with Statement Wall Paper & Black wood Wall Panelling.
This small space has a luxurious mix of industrial design mixed with traditional features. The high level cistern WC creates drama in keeping with the industrial star feature floor and leopard print wall paper. The beauty is in the details and this can be seen in the bronze brass tap, the beautiful hanging mirror and the miniature cast iron radiator. A true adventure in design.

The bathroom was completely refurbished while keeping some existing pieces such as the base of the vanity unit, roll top bath, wall mirrors and towel rail.
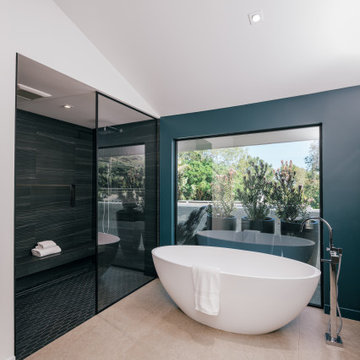
a dark tiled shower and floating tub adds a sculptural element to the primary bathroom
На фото: большая главная ванная комната в стиле ретро с плоскими фасадами, отдельно стоящей ванной, душем в нише, черной плиткой, керамогранитной плиткой, синими стенами, полом из керамогранита, бежевым полом, сиденьем для душа, тумбой под две раковины, подвесной тумбой и балками на потолке
На фото: большая главная ванная комната в стиле ретро с плоскими фасадами, отдельно стоящей ванной, душем в нише, черной плиткой, керамогранитной плиткой, синими стенами, полом из керамогранита, бежевым полом, сиденьем для душа, тумбой под две раковины, подвесной тумбой и балками на потолке

Свежая идея для дизайна: большая главная ванная комната в стиле кантри с фасадами в стиле шейкер, белыми фасадами, отдельно стоящей ванной, душем без бортиков, серыми стенами, полом из керамогранита, врезной раковиной, столешницей из кварцита, бежевым полом, душем с распашными дверями, серой столешницей, сиденьем для душа, тумбой под две раковины, встроенной тумбой, балками на потолке, белой плиткой и керамогранитной плиткой - отличное фото интерьера
Санузел с полом из керамогранита и балками на потолке – фото дизайна интерьера
2

