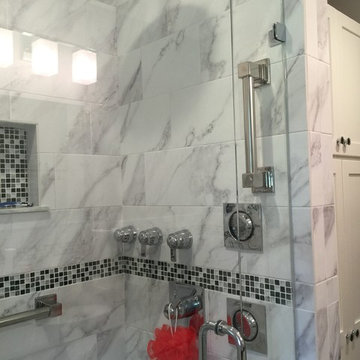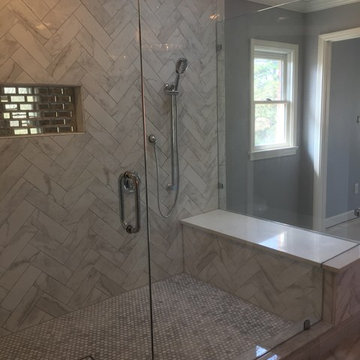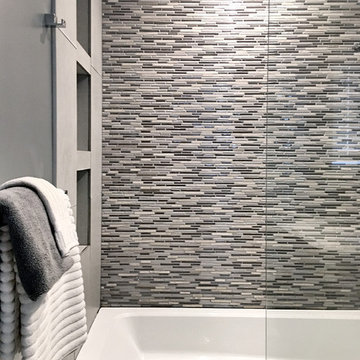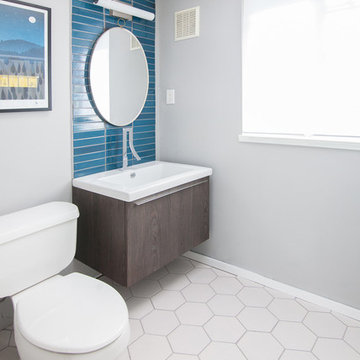Санузел с серыми стенами и полом из керамической плитки – фото дизайна интерьера
Сортировать:
Бюджет
Сортировать:Популярное за сегодня
1 - 20 из 33 647 фото
1 из 3

Ian Dawson, C&I Studios
Стильный дизайн: маленькая главная ванная комната в стиле модернизм с настольной раковиной, душем без бортиков, раздельным унитазом, серой плиткой, керамической плиткой, серыми стенами и полом из керамической плитки для на участке и в саду - последний тренд
Стильный дизайн: маленькая главная ванная комната в стиле модернизм с настольной раковиной, душем без бортиков, раздельным унитазом, серой плиткой, керамической плиткой, серыми стенами и полом из керамической плитки для на участке и в саду - последний тренд

A small bathroom is given a clean, bright, and contemporary look. Storage was key to this design, so we made sure to give our clients plenty of hidden space throughout the room. We installed a full-height linen closet which, thanks to the pull-out shelves, stays conveniently tucked away as well as vanity with U-shaped drawers, perfect for storing smaller items.
The shower also provides our clients with storage opportunity, with two large shower niches - one with four built-in glass shelves. For a bit of sparkle and contrast to the all-white interior, we added a copper glass tile accent to the second niche.
Designed by Chi Renovation & Design who serve Chicago and it's surrounding suburbs, with an emphasis on the North Side and North Shore. You'll find their work from the Loop through Lincoln Park, Skokie, Evanston, and all of the way up to Lake Forest.
For more about Chi Renovation & Design, click here: https://www.chirenovation.com/
To learn more about this project, click here: https://www.chirenovation.com/portfolio/northshore-bathroom-renovation/

Lower level custom bath cabinets.
Стильный дизайн: большая ванная комната в морском стиле с плоскими фасадами, светлыми деревянными фасадами, серыми стенами, полом из керамической плитки, душевой кабиной, врезной раковиной, столешницей из искусственного кварца, разноцветным полом, белой столешницей, тумбой под одну раковину и встроенной тумбой - последний тренд
Стильный дизайн: большая ванная комната в морском стиле с плоскими фасадами, светлыми деревянными фасадами, серыми стенами, полом из керамической плитки, душевой кабиной, врезной раковиной, столешницей из искусственного кварца, разноцветным полом, белой столешницей, тумбой под одну раковину и встроенной тумбой - последний тренд

Photos by SpaceCrafting
Идея дизайна: ванная комната среднего размера в стиле неоклассика (современная классика) с настольной раковиной, светлыми деревянными фасадами, столешницей из плитки, открытым душем, раздельным унитазом, серой плиткой, каменной плиткой, серыми стенами, полом из керамической плитки, душевой кабиной, открытым душем и плоскими фасадами
Идея дизайна: ванная комната среднего размера в стиле неоклассика (современная классика) с настольной раковиной, светлыми деревянными фасадами, столешницей из плитки, открытым душем, раздельным унитазом, серой плиткой, каменной плиткой, серыми стенами, полом из керамической плитки, душевой кабиной, открытым душем и плоскими фасадами

Who says the kid's bath can't be fun? We paired a beautiful navy vanity with rich fixtures and a fun porcelain hexagon tile to keep it classic with a twist.

Small master bathroom total renovation. High gloss white vanity and cabinets above toilet for extra storage. Small shower stall expanded for easier entry and more space. Hidden shower niche. Carrara marble style ceramic tile in shower with small hex flooring. Large "cement" style ceramic hex tiles flooring. New Toto Washlet toilet.

На фото: большая главная, серо-белая ванная комната в стиле кантри с фасадами с утопленной филенкой, белыми фасадами, отдельно стоящей ванной, душем без бортиков, унитазом-моноблоком, серыми стенами, полом из керамической плитки, врезной раковиной, столешницей из гранита, разноцветным полом, открытым душем, разноцветной столешницей, тумбой под две раковины и встроенной тумбой с

Пример оригинального дизайна: главная ванная комната среднего размера в стиле модернизм с серыми фасадами, унитазом-моноблоком, серой плиткой, серыми стенами, полом из керамической плитки, столешницей из кварцита, белым полом и белой столешницей

On the main level of Hearth and Home is a full luxury master suite complete with all the bells and whistles. Access the suite from a quiet hallway vestibule, and you’ll be greeted with plush carpeting, sophisticated textures, and a serene color palette. A large custom designed walk-in closet features adjustable built ins for maximum storage, and details like chevron drawer faces and lit trifold mirrors add a touch of glamour. Getting ready for the day is made easier with a personal coffee and tea nook built for a Keurig machine, so you can get a caffeine fix before leaving the master suite. In the master bathroom, a breathtaking patterned floor tile repeats in the shower niche, complemented by a full-wall vanity with built-in storage. The adjoining tub room showcases a freestanding tub nestled beneath an elegant chandelier.
For more photos of this project visit our website: https://wendyobrienid.com.
Photography by Valve Interactive: https://valveinteractive.com/

Свежая идея для дизайна: главная ванная комната среднего размера: освещение в стиле кантри с фасадами в стиле шейкер, серыми фасадами, отдельно стоящей ванной, угловым душем, раздельным унитазом, белой плиткой, керамической плиткой, серыми стенами, полом из керамической плитки, врезной раковиной, мраморной столешницей, серым полом и душем с распашными дверями - отличное фото интерьера

The clear doors allow you to see the beauty of this tile shower!
На фото: главная ванная комната среднего размера в стиле кантри с душем в нише, серыми стенами, полом из керамической плитки, черным полом и душем с распашными дверями с
На фото: главная ванная комната среднего размера в стиле кантри с душем в нише, серыми стенами, полом из керамической плитки, черным полом и душем с распашными дверями с

These clients requested a beautiful large walk in shower without glass and thresholds. By removing the tub we were able to accomplish their request in style and beautiful craftsmanship!

This shower allows for aging with grab bars in convenience locations and easy turn knobs.
Nancy Benson
На фото: ванная комната среднего размера в классическом стиле с фасадами в стиле шейкер, белыми фасадами, душем в нише, унитазом-моноблоком, белой плиткой, керамической плиткой, серыми стенами, полом из керамической плитки, душевой кабиной, врезной раковиной, столешницей из гранита, белым полом и душем с распашными дверями с
На фото: ванная комната среднего размера в классическом стиле с фасадами в стиле шейкер, белыми фасадами, душем в нише, унитазом-моноблоком, белой плиткой, керамической плиткой, серыми стенами, полом из керамической плитки, душевой кабиной, врезной раковиной, столешницей из гранита, белым полом и душем с распашными дверями с

На фото: маленькая ванная комната в стиле модернизм с плоскими фасадами, коричневыми фасадами, накладной ванной, душем над ванной, унитазом-моноблоком, зеленой плиткой, стеклянной плиткой, серыми стенами, полом из керамической плитки, накладной раковиной, столешницей из кварцита, черным полом, открытым душем и душевой кабиной для на участке и в саду

На фото: главная ванная комната среднего размера в стиле неоклассика (современная классика) с белыми фасадами, угловым душем, серой плиткой, каменной плиткой, серыми стенами, полом из керамической плитки, врезной раковиной, душем с распашными дверями, фасадами с утопленной филенкой, бежевым полом и белой столешницей с

Стильный дизайн: главная ванная комната среднего размера в современном стиле с угловой ванной, душем над ванной, серой плиткой, керамической плиткой, серыми стенами и полом из керамической плитки - последний тренд

Источник вдохновения для домашнего уюта: детская ванная комната в стиле ретро с плоскими фасадами, фасадами цвета дерева среднего тона, синей плиткой, керамической плиткой, серыми стенами и полом из керамической плитки

Design & build-out primary-suite bathroom, with custom Moorish vanity, double sinks,
curb-less shower with glass walls, linear floor drain in shower, fold-down teak shower seat, Moroccan inspired wall tile & backsplash, wall hung toilet, wall hung towel warmer, skylights

Using 48"x 10" tiles, I started with the niche as it was going to be the WOW!. Tiles were laid out so the niche was integrated. The front and back walls where tiles in hexagon marble. A soft interest on the wall without completing for visual attention.

In this coastal master bath, the existing vanity cabinetry was repainted and the existing quartz countertop remained the same. The shower was tiled to the ceiling with 4x16 Catch Ice Glossy white subway tile. Also installed is a Corian shower threshold in Glacier White, 12x12 niche, coordinating Mosaic decorative tile in the 12x12 niche and shower floor. On the main floor is Emser Reminisce Wynd ceramic tile. A Caol floor mounted tub filler with hand shower in brushed nickel, Pulse SeaBreeze II multifunction shower head/hand shower in brushed nickel and a Signature Hardware Boyce 56” Acrylic Freestanding tub.
Санузел с серыми стенами и полом из керамической плитки – фото дизайна интерьера
1

