Санузел с полом из керамической плитки и деревянным потолком – фото дизайна интерьера
Сортировать:Популярное за сегодня
61 - 80 из 339 фото
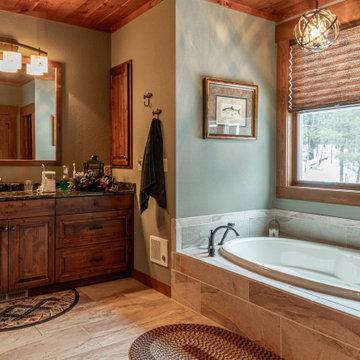
На фото: большая главная ванная комната в стиле рустика с фасадами с выступающей филенкой, фасадами цвета дерева среднего тона, накладной ванной, зелеными стенами, полом из керамической плитки, врезной раковиной, столешницей из искусственного камня, тумбой под две раковины, встроенной тумбой, деревянным потолком, серой плиткой, серым полом и черной столешницей с
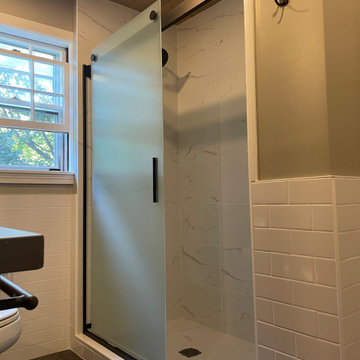
Источник вдохновения для домашнего уюта: маленькая ванная комната в стиле модернизм с открытыми фасадами, коричневыми фасадами, душем в нише, унитазом-моноблоком, белой плиткой, керамической плиткой, серыми стенами, полом из керамической плитки, душевой кабиной, врезной раковиной, столешницей из бетона, серым полом, душем с раздвижными дверями, серой столешницей, нишей, тумбой под одну раковину, напольной тумбой и деревянным потолком для на участке и в саду
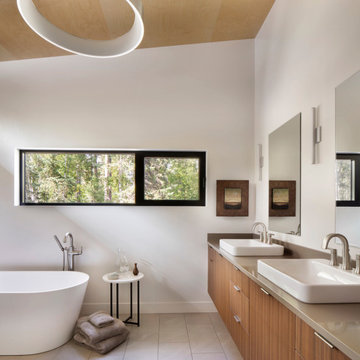
The interior of the home is immediately welcoming with the anterior of the home clad in full-height windows, beckoning you into the home with views and light. The open floor plan leads you into the family room, adjoined by the dining room and in-line kitchen. A balcony is immediately off the dining area, providing a quick escape to the outdoor refuge of Whitefish. Glo’s A5 double pane windows were used to create breathtaking views that are the crown jewels of the home’s design. Furthermore, the full height curtain wall windows and 12’ lift and slide doors provide views as well as thermal performance. The argon-filled glazing, multiple air seals, and larger thermal break make these aluminum windows durable and long-lasting.

After the second fallout of the Delta Variant amidst the COVID-19 Pandemic in mid 2021, our team working from home, and our client in quarantine, SDA Architects conceived Japandi Home.
The initial brief for the renovation of this pool house was for its interior to have an "immediate sense of serenity" that roused the feeling of being peaceful. Influenced by loneliness and angst during quarantine, SDA Architects explored themes of escapism and empathy which led to a “Japandi” style concept design – the nexus between “Scandinavian functionality” and “Japanese rustic minimalism” to invoke feelings of “art, nature and simplicity.” This merging of styles forms the perfect amalgamation of both function and form, centred on clean lines, bright spaces and light colours.
Grounded by its emotional weight, poetic lyricism, and relaxed atmosphere; Japandi Home aesthetics focus on simplicity, natural elements, and comfort; minimalism that is both aesthetically pleasing yet highly functional.
Japandi Home places special emphasis on sustainability through use of raw furnishings and a rejection of the one-time-use culture we have embraced for numerous decades. A plethora of natural materials, muted colours, clean lines and minimal, yet-well-curated furnishings have been employed to showcase beautiful craftsmanship – quality handmade pieces over quantitative throwaway items.
A neutral colour palette compliments the soft and hard furnishings within, allowing the timeless pieces to breath and speak for themselves. These calming, tranquil and peaceful colours have been chosen so when accent colours are incorporated, they are done so in a meaningful yet subtle way. Japandi home isn’t sparse – it’s intentional.
The integrated storage throughout – from the kitchen, to dining buffet, linen cupboard, window seat, entertainment unit, bed ensemble and walk-in wardrobe are key to reducing clutter and maintaining the zen-like sense of calm created by these clean lines and open spaces.
The Scandinavian concept of “hygge” refers to the idea that ones home is your cosy sanctuary. Similarly, this ideology has been fused with the Japanese notion of “wabi-sabi”; the idea that there is beauty in imperfection. Hence, the marriage of these design styles is both founded on minimalism and comfort; easy-going yet sophisticated. Conversely, whilst Japanese styles can be considered “sleek” and Scandinavian, “rustic”, the richness of the Japanese neutral colour palette aids in preventing the stark, crisp palette of Scandinavian styles from feeling cold and clinical.
Japandi Home’s introspective essence can ultimately be considered quite timely for the pandemic and was the quintessential lockdown project our team needed.
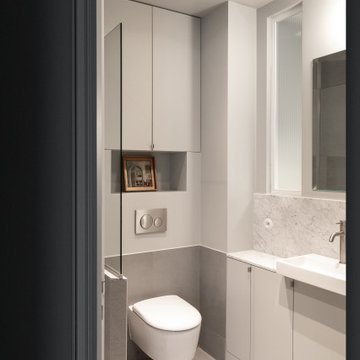
Свежая идея для дизайна: серо-белая ванная комната среднего размера в современном стиле с фасадами с декоративным кантом, серыми фасадами, душем в нише, инсталляцией, белой плиткой, керамической плиткой, серыми стенами, полом из керамической плитки, врезной раковиной, столешницей из плитки, бежевым полом, белой столешницей, нишей, тумбой под одну раковину и деревянным потолком - отличное фото интерьера
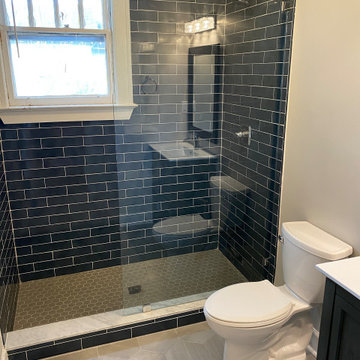
Bathroom Remodeling Savannah, Georgia l Tiled bath, tile floor installation, interior paint, new vanity installation, and new bathroom fixtures
Источник вдохновения для домашнего уюта: главная ванная комната среднего размера в скандинавском стиле с фасадами островного типа, черными фасадами, открытым душем, унитазом-моноблоком, синей плиткой, плиткой из листового стекла, белыми стенами, полом из керамической плитки, консольной раковиной, столешницей из гранита, серым полом, душем с распашными дверями, белой столешницей, тумбой под одну раковину, подвесной тумбой, деревянным потолком и деревянными стенами
Источник вдохновения для домашнего уюта: главная ванная комната среднего размера в скандинавском стиле с фасадами островного типа, черными фасадами, открытым душем, унитазом-моноблоком, синей плиткой, плиткой из листового стекла, белыми стенами, полом из керамической плитки, консольной раковиной, столешницей из гранита, серым полом, душем с распашными дверями, белой столешницей, тумбой под одну раковину, подвесной тумбой, деревянным потолком и деревянными стенами
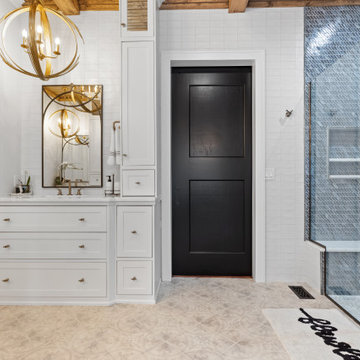
This bathroom screams luxury. No detail was spared in this complete master bathroom remodel. A freestanding bathtub, multiple custom vanities with towers, amazing chandelier lighting and fixtures, tongue and groove wood ceiling and intricate tile shower. Design by KP Designs and renovation/custom woodworking by Casino Co. Renovations.

Free Standing Tub
Источник вдохновения для домашнего уюта: большая главная ванная комната в белых тонах с отделкой деревом в стиле кантри с фасадами в стиле шейкер, темными деревянными фасадами, отдельно стоящей ванной, душем в нише, унитазом-моноблоком, белой плиткой, керамогранитной плиткой, белыми стенами, полом из керамической плитки, столешницей из кварцита, бежевым полом, открытым душем, черной столешницей, акцентной стеной, тумбой под две раковины, встроенной тумбой, деревянным потолком и врезной раковиной
Источник вдохновения для домашнего уюта: большая главная ванная комната в белых тонах с отделкой деревом в стиле кантри с фасадами в стиле шейкер, темными деревянными фасадами, отдельно стоящей ванной, душем в нише, унитазом-моноблоком, белой плиткой, керамогранитной плиткой, белыми стенами, полом из керамической плитки, столешницей из кварцита, бежевым полом, открытым душем, черной столешницей, акцентной стеной, тумбой под две раковины, встроенной тумбой, деревянным потолком и врезной раковиной

На фото: маленькая главная ванная комната в современном стиле с фасадами в стиле шейкер, зелеными фасадами, отдельно стоящей ванной, душем в нише, унитазом-моноблоком, зеленой плиткой, керамической плиткой, белыми стенами, полом из керамической плитки, врезной раковиной, столешницей из искусственного кварца, бежевым полом, душем с распашными дверями, белой столешницей, нишей, тумбой под одну раковину, встроенной тумбой и деревянным потолком для на участке и в саду с
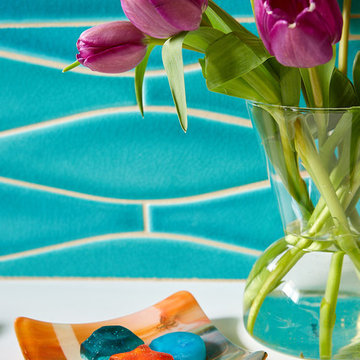
Стильный дизайн: ванная комната среднего размера в стиле неоклассика (современная классика) с плоскими фасадами, фасадами цвета дерева среднего тона, угловым душем, инсталляцией, синей плиткой, керамической плиткой, белыми стенами, полом из керамической плитки, душевой кабиной, монолитной раковиной, столешницей из искусственного кварца, белым полом, душем с распашными дверями, белой столешницей, нишей, тумбой под одну раковину, встроенной тумбой и деревянным потолком - последний тренд
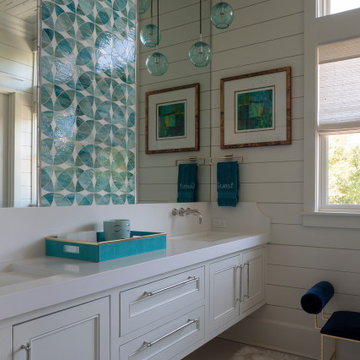
Идея дизайна: большая ванная комната в морском стиле с фасадами с утопленной филенкой, белыми фасадами, ванной в нише, унитазом-моноблоком, синей плиткой, плиткой мозаикой, белыми стенами, полом из керамической плитки, душевой кабиной, накладной раковиной, бежевым полом, душем с распашными дверями, белой столешницей, тумбой под две раковины, подвесной тумбой, деревянным потолком и стенами из вагонки

This enormous primary bathroom has had a complete makeover. We carried through the same gorgeous blue custom cabinetry that's seen elsewhere throughout the house, added an entire wall of cabinetry storage, gorgeous textured wood grain hexagonal wall tile, modern industrial light fixtures, a brand new stand alone tub nestled among large sunny windows. Topping it all off is a huge walk in shower in various white tiles to keep the space light and bright!
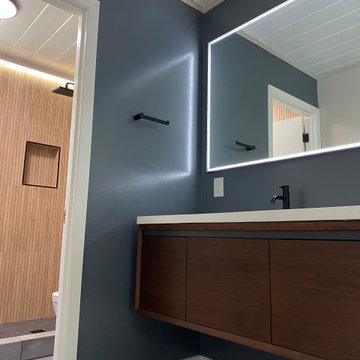
Eichler Master Bath Remodel
Источник вдохновения для домашнего уюта: маленькая главная ванная комната, совмещенная с туалетом в стиле модернизм с плоскими фасадами, темными деревянными фасадами, коричневой плиткой, плиткой под дерево, серыми стенами, полом из керамической плитки, врезной раковиной, столешницей из искусственного камня, серым полом, белой столешницей, тумбой под одну раковину, подвесной тумбой и деревянным потолком для на участке и в саду
Источник вдохновения для домашнего уюта: маленькая главная ванная комната, совмещенная с туалетом в стиле модернизм с плоскими фасадами, темными деревянными фасадами, коричневой плиткой, плиткой под дерево, серыми стенами, полом из керамической плитки, врезной раковиной, столешницей из искусственного камня, серым полом, белой столешницей, тумбой под одну раковину, подвесной тумбой и деревянным потолком для на участке и в саду
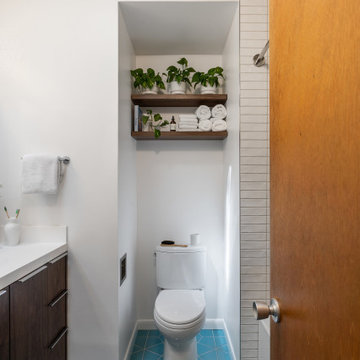
This bathroom was in need of a refresh! We love how the dark wood details and blue hexagon tiled floors bring out the best in each other.
На фото: главная ванная комната среднего размера в стиле неоклассика (современная классика) с плоскими фасадами, темными деревянными фасадами, ванной в нише, душем над ванной, раздельным унитазом, белой плиткой, белыми стенами, полом из керамической плитки, врезной раковиной, столешницей из кварцита, бирюзовым полом, шторкой для ванной, белой столешницей, нишей, тумбой под одну раковину, встроенной тумбой и деревянным потолком
На фото: главная ванная комната среднего размера в стиле неоклассика (современная классика) с плоскими фасадами, темными деревянными фасадами, ванной в нише, душем над ванной, раздельным унитазом, белой плиткой, белыми стенами, полом из керамической плитки, врезной раковиной, столешницей из кварцита, бирюзовым полом, шторкой для ванной, белой столешницей, нишей, тумбой под одну раковину, встроенной тумбой и деревянным потолком

Детская ванная комната. На стенах — плитка от CE.SI., на полу — от FAP Ceramiche. Бра: Artemide. Полотенцесушитель: Perla by Terma.
Источник вдохновения для домашнего уюта: детская, серо-белая ванная комната среднего размера: освещение в современном стиле с плоскими фасадами, инсталляцией, разноцветной плиткой, керамической плиткой, полом из керамической плитки, раковиной с пьедесталом, напольной тумбой, деревянным потолком, панелями на части стены, черными фасадами, ванной в нише, душем над ванной, разноцветными стенами, столешницей из плитки, серым полом, душем с раздвижными дверями, черной столешницей и тумбой под одну раковину
Источник вдохновения для домашнего уюта: детская, серо-белая ванная комната среднего размера: освещение в современном стиле с плоскими фасадами, инсталляцией, разноцветной плиткой, керамической плиткой, полом из керамической плитки, раковиной с пьедесталом, напольной тумбой, деревянным потолком, панелями на части стены, черными фасадами, ванной в нише, душем над ванной, разноцветными стенами, столешницей из плитки, серым полом, душем с раздвижными дверями, черной столешницей и тумбой под одну раковину
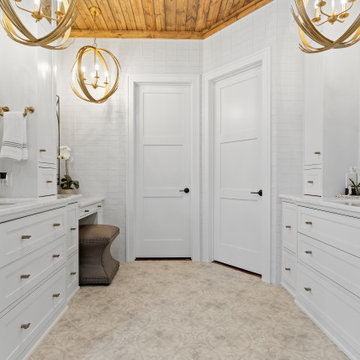
This bathroom screams luxury. No detail was spared in this complete master bathroom remodel. A freestanding bathtub, multiple custom vanities with towers, amazing chandelier lighting and fixtures, tongue and groove wood ceiling and intricate tile shower. Design by KP Designs and renovation/custom woodworking by Casino Co. Renovations.
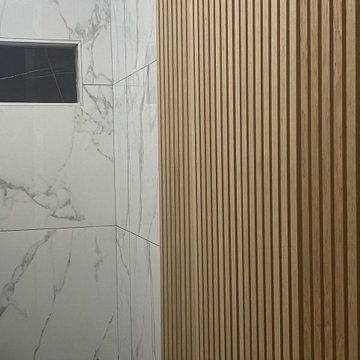
This was a complete de elation of and original bathroom that then was designed by our team and then executed to this final product.
На фото: детская ванная комната среднего размера в стиле модернизм с открытыми фасадами, серыми фасадами, унитазом-моноблоком, черно-белой плиткой, керамогранитной плиткой, разноцветными стенами, полом из керамической плитки, настольной раковиной, столешницей из гранита, серым полом, черной столешницей, нишей, тумбой под одну раковину, подвесной тумбой, деревянным потолком и деревянными стенами с
На фото: детская ванная комната среднего размера в стиле модернизм с открытыми фасадами, серыми фасадами, унитазом-моноблоком, черно-белой плиткой, керамогранитной плиткой, разноцветными стенами, полом из керамической плитки, настольной раковиной, столешницей из гранита, серым полом, черной столешницей, нишей, тумбой под одну раковину, подвесной тумбой, деревянным потолком и деревянными стенами с
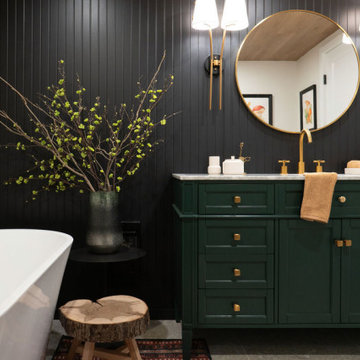
Источник вдохновения для домашнего уюта: главная ванная комната среднего размера в классическом стиле с фасадами в стиле шейкер, зелеными фасадами, отдельно стоящей ванной, открытым душем, унитазом-моноблоком, серой плиткой, керамической плиткой, черными стенами, полом из керамической плитки, врезной раковиной, столешницей из искусственного кварца, серым полом, открытым душем, белой столешницей, тумбой под одну раковину, деревянным потолком и стенами из вагонки
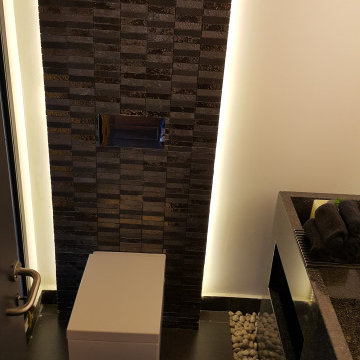
На фото: маленький туалет в стиле модернизм с серыми фасадами, инсталляцией, серой плиткой, плиткой мозаикой, белыми стенами, полом из керамической плитки, накладной раковиной, столешницей из искусственного кварца, серым полом, напольной тумбой и деревянным потолком для на участке и в саду с
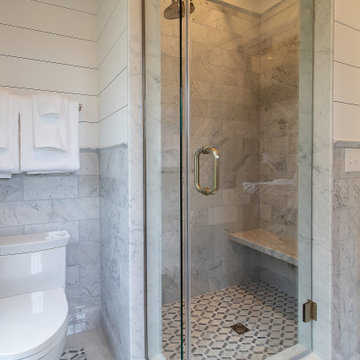
Custom bath. Wood ceiling. Round circle window.
.
.
#payneandpayne #homebuilder #custombuild #remodeledbathroom #custombathroom #ohiocustomhomes #dreamhome #nahb #buildersofinsta #beforeandafter #huntingvalley #clevelandbuilders #AtHomeCLE .
.?@paulceroky
Санузел с полом из керамической плитки и деревянным потолком – фото дизайна интерьера
4