Санузел с полом из известняка и накладной раковиной – фото дизайна интерьера
Сортировать:
Бюджет
Сортировать:Популярное за сегодня
121 - 140 из 777 фото
1 из 3
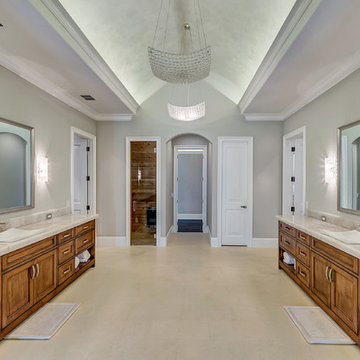
A luxurious spa inspired master bath designed by Carrie Maniaci with the M2 Design Group. The bath features custom cabinets, limestone floors, quartzite countertops, custom designed free standing tub with Walker Zanger mosaic tile and a 1 x 2 stacked stone. The back wall features a waterfall and the custom tub is designed to overflow into the rocks underneath. A dual shower with is complete with rain heads and body jets. The room also was designed with a steam room and infared sauna. Lighting by Fine Art Lamps, M2 Design Group worked on this from initial design concept to move-in. They were involved in every decision on architectural plans, build phase, selecting all finish-out items and furnishings and accessories.
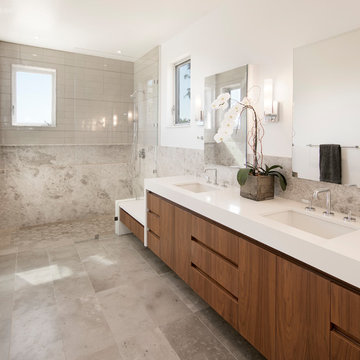
Jim Bartsch Photography
Пример оригинального дизайна: главная ванная комната среднего размера в современном стиле с плоскими фасадами, фасадами цвета дерева среднего тона, открытым душем, бежевой плиткой, плиткой из известняка, белыми стенами, полом из известняка, накладной раковиной, столешницей из искусственного кварца, бежевым полом и открытым душем
Пример оригинального дизайна: главная ванная комната среднего размера в современном стиле с плоскими фасадами, фасадами цвета дерева среднего тона, открытым душем, бежевой плиткой, плиткой из известняка, белыми стенами, полом из известняка, накладной раковиной, столешницей из искусственного кварца, бежевым полом и открытым душем
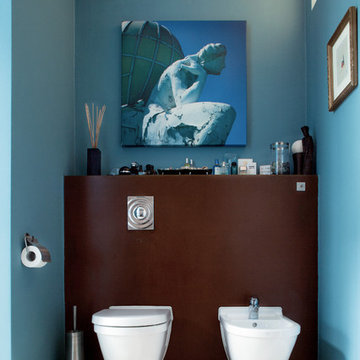
Bathroom: view of the toilet corner.
Luca Girardini - Photos © 2014 Houzz
Идея дизайна: главная ванная комната среднего размера в современном стиле с накладной раковиной, открытыми фасадами, мраморной столешницей, отдельно стоящей ванной, душем в нише, инсталляцией, белой плиткой, плиткой мозаикой, синими стенами и полом из известняка
Идея дизайна: главная ванная комната среднего размера в современном стиле с накладной раковиной, открытыми фасадами, мраморной столешницей, отдельно стоящей ванной, душем в нише, инсталляцией, белой плиткой, плиткой мозаикой, синими стенами и полом из известняка
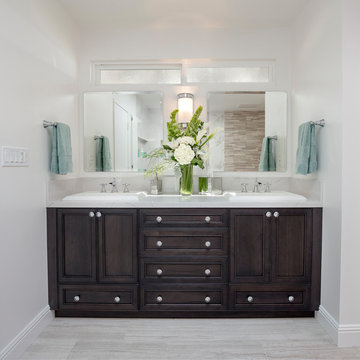
This design / build project in Los Angeles, CA. focused on a couple’s master bathroom. There were multiple reasons that the homeowners decided to start this project. The existing skylight had begun leaking and there were function and style concerns to be addressed. Previously this dated-spacious master bathroom had a large Jacuzzi tub, sauna, bidet (in a water closet) and a shower. Although the space was large and offered many amenities they were not what the homeowners valued and the space was very compartmentalized. The project also included closing off a door which previously allowed guests access to the master bathroom. The homeowners wanted to create a space that was not accessible to guests. Painted tiles featuring lilies and gold finishes were not the style the homeowners were looking for.
Desiring something more elegant, a place where they could pamper themselves, we were tasked with recreating the space. Chief among the homeowners requests were a wet room with free standing tub, floor-mounted waterfall tub filler, and stacked stone. Specifically they wanted the stacked stone to create a central visual feature between the shower and tub. The stacked stone is Limestone in Honed Birch. The open shower contrasts the neighboring stacked stone with sleek smooth large format tiles.
A double walnut vanity featuring crystal knobs and waterfall faucets set below a clearstory window allowed for adding a new makeup vanity with chandelier which the homeowners love. The walnut vanity was selected to contrast the light, white tile.
The bathroom features Brizo and DXV.
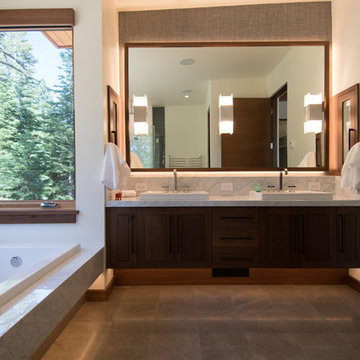
Master Bath.
Built by Crestwood.
Photo by Jeff Freeman.
Rhino on countertop.
Пример оригинального дизайна: главная ванная комната среднего размера в стиле модернизм с плоскими фасадами, темными деревянными фасадами, накладной ванной, душем без бортиков, унитазом-моноблоком, белыми стенами, полом из известняка, накладной раковиной, мраморной столешницей, коричневым полом, душем с распашными дверями и желтой столешницей
Пример оригинального дизайна: главная ванная комната среднего размера в стиле модернизм с плоскими фасадами, темными деревянными фасадами, накладной ванной, душем без бортиков, унитазом-моноблоком, белыми стенами, полом из известняка, накладной раковиной, мраморной столешницей, коричневым полом, душем с распашными дверями и желтой столешницей
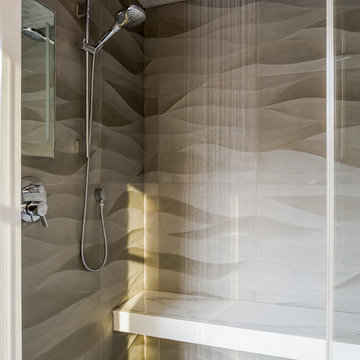
Kelly Vorves Photography
Свежая идея для дизайна: главная ванная комната среднего размера в стиле неоклассика (современная классика) с плоскими фасадами, белыми фасадами, душем в нише, унитазом-моноблоком, серой плиткой, каменной плиткой, бежевыми стенами, полом из известняка, накладной раковиной, мраморной столешницей, серым полом, душем с распашными дверями и белой столешницей - отличное фото интерьера
Свежая идея для дизайна: главная ванная комната среднего размера в стиле неоклассика (современная классика) с плоскими фасадами, белыми фасадами, душем в нише, унитазом-моноблоком, серой плиткой, каменной плиткой, бежевыми стенами, полом из известняка, накладной раковиной, мраморной столешницей, серым полом, душем с распашными дверями и белой столешницей - отличное фото интерьера
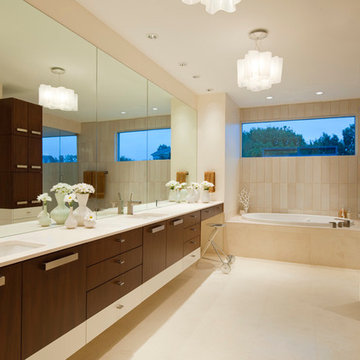
This unique cabinet configuration is designed to provide maximum storage without overpowering the space. Two-toned cabinets keep the master bath "fresh" looking.
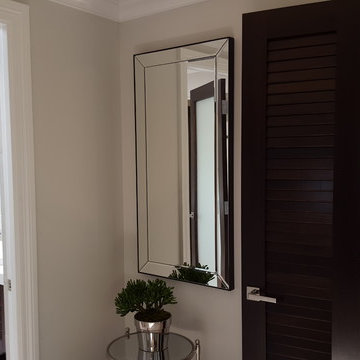
Built in 1998, the 2,800 sq ft house was lacking the charm and amenities that the location justified. The idea was to give it a "Hawaiiana" plantation feel.
Exterior renovations include staining the tile roof and exposing the rafters by removing the stucco soffits and adding brackets.
Smooth stucco combined with wood siding, expanded rear Lanais, a sweeping spiral staircase, detailed columns, balustrade, all new doors, windows and shutters help achieve the desired effect.
On the pool level, reclaiming crawl space added 317 sq ft. for an additional bedroom suite, and a new pool bathroom was added.
On the main level vaulted ceilings opened up the great room, kitchen, and master suite. Two small bedrooms were combined into a fourth suite and an office was added. Traditional built-in cabinetry and moldings complete the look.
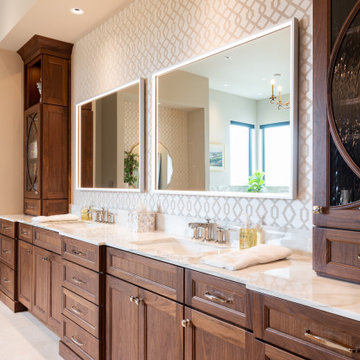
На фото: главная ванная комната среднего размера в классическом стиле с фасадами островного типа, фасадами цвета дерева среднего тона, угловой ванной, двойным душем, унитазом-моноблоком, бежевой плиткой, бежевыми стенами, полом из известняка, накладной раковиной, мраморной столешницей, бежевым полом, душем с распашными дверями, белой столешницей, тумбой под две раковины, встроенной тумбой и обоями на стенах с
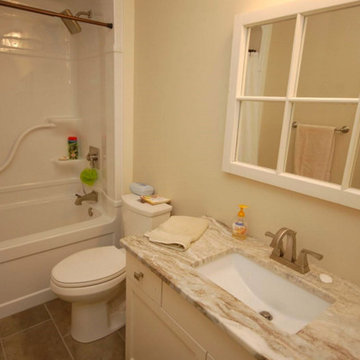
Свежая идея для дизайна: ванная комната в классическом стиле с плоскими фасадами, белыми фасадами, угловой ванной, угловым душем, унитазом-моноблоком, белой плиткой, плиткой из листового камня, белыми стенами, полом из известняка, накладной раковиной и столешницей из гранита - отличное фото интерьера
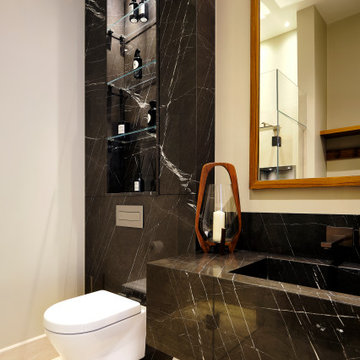
Stunning marble detailed changing room adjacent to the swimming pool area. The vanity sink is fully formed from beautiful honed pietra grey marble with an elegant slot drain, and the mirror and floating shelf beneath are in water resistant teak. The WC panel is fully lined in the pietra grey to match with glass shelving for display.

Rustic features set against a reclaimed, white oak vanity and modern sink + fixtures help meld the old with the new.
Источник вдохновения для домашнего уюта: маленький туалет в стиле кантри с фасадами островного типа, коричневыми фасадами, раздельным унитазом, синей плиткой, синими стенами, полом из известняка, накладной раковиной, столешницей из гранита, синим полом и черной столешницей для на участке и в саду
Источник вдохновения для домашнего уюта: маленький туалет в стиле кантри с фасадами островного типа, коричневыми фасадами, раздельным унитазом, синей плиткой, синими стенами, полом из известняка, накладной раковиной, столешницей из гранита, синим полом и черной столешницей для на участке и в саду
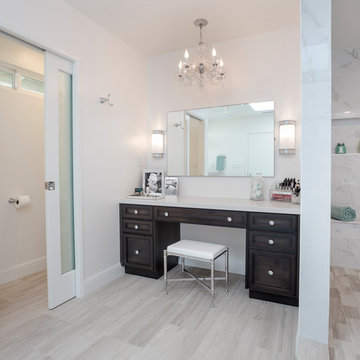
This design / build project in Los Angeles, CA. focused on a couple’s master bathroom. There were multiple reasons that the homeowners decided to start this project. The existing skylight had begun leaking and there were function and style concerns to be addressed. Previously this dated-spacious master bathroom had a large Jacuzzi tub, sauna, bidet (in a water closet) and a shower. Although the space was large and offered many amenities they were not what the homeowners valued and the space was very compartmentalized. The project also included closing off a door which previously allowed guests access to the master bathroom. The homeowners wanted to create a space that was not accessible to guests. Painted tiles featuring lilies and gold finishes were not the style the homeowners were looking for.
Desiring something more elegant, a place where they could pamper themselves, we were tasked with recreating the space. Chief among the homeowners requests were a wet room with free standing tub, floor-mounted waterfall tub filler, and stacked stone. Specifically they wanted the stacked stone to create a central visual feature between the shower and tub. The stacked stone is Limestone in Honed Birch. The open shower contrasts the neighboring stacked stone with sleek smooth large format tiles.
A double walnut vanity featuring crystal knobs and waterfall faucets set below a clearstory window allowed for adding a new makeup vanity with chandelier which the homeowners love. The walnut vanity was selected to contrast the light, white tile.
The bathroom features Brizo and DXV.
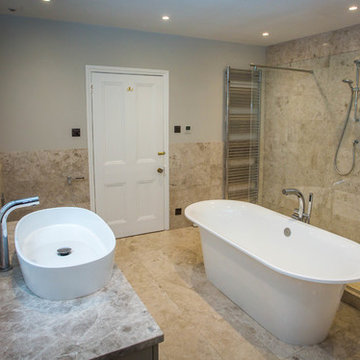
Lee Jenkins
Идея дизайна: большая детская ванная комната в современном стиле с фасадами островного типа, серыми фасадами, отдельно стоящей ванной, открытым душем, унитазом-моноблоком, бежевой плиткой, плиткой из известняка, бежевыми стенами, полом из известняка, накладной раковиной, мраморной столешницей, бежевым полом и открытым душем
Идея дизайна: большая детская ванная комната в современном стиле с фасадами островного типа, серыми фасадами, отдельно стоящей ванной, открытым душем, унитазом-моноблоком, бежевой плиткой, плиткой из известняка, бежевыми стенами, полом из известняка, накладной раковиной, мраморной столешницей, бежевым полом и открытым душем
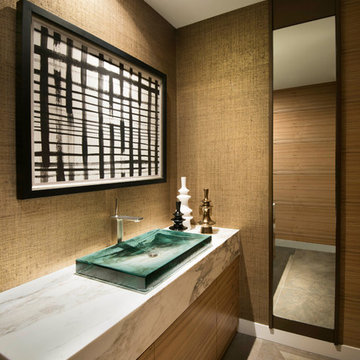
Anita Lang - IMI Design - Scottsdale, AZ
Источник вдохновения для домашнего уюта: большой туалет в современном стиле с светлыми деревянными фасадами, белой плиткой, мраморной плиткой, белыми стенами, полом из известняка, накладной раковиной, мраморной столешницей и бежевым полом
Источник вдохновения для домашнего уюта: большой туалет в современном стиле с светлыми деревянными фасадами, белой плиткой, мраморной плиткой, белыми стенами, полом из известняка, накладной раковиной, мраморной столешницей и бежевым полом
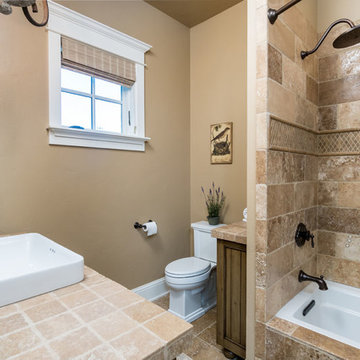
Пример оригинального дизайна: большая главная ванная комната в средиземноморском стиле с фасадами с выступающей филенкой, бежевыми фасадами, коричневой плиткой, плиткой из известняка, бежевыми стенами, полом из известняка, накладной раковиной и коричневым полом
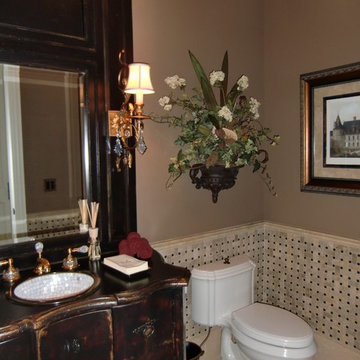
Formal powder room,furniture vanity base, mother of pearl sink, basket weave stone wall,beige walls floral sconce
Источник вдохновения для домашнего уюта: маленькая ванная комната в классическом стиле с накладной раковиной, фасадами островного типа, темными деревянными фасадами, столешницей из дерева, унитазом-моноблоком, бежевой плиткой, плиткой из листового камня, бежевыми стенами, полом из известняка и душевой кабиной для на участке и в саду
Источник вдохновения для домашнего уюта: маленькая ванная комната в классическом стиле с накладной раковиной, фасадами островного типа, темными деревянными фасадами, столешницей из дерева, унитазом-моноблоком, бежевой плиткой, плиткой из листового камня, бежевыми стенами, полом из известняка и душевой кабиной для на участке и в саду
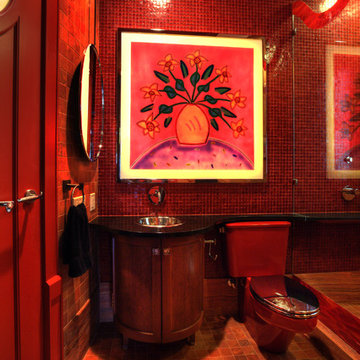
Guest bath with artwork meant to surprise. Peter Bosy Photography.
Идея дизайна: ванная комната среднего размера в современном стиле с фасадами островного типа, темными деревянными фасадами, ванной в нише, красной плиткой, полом из известняка, душевой кабиной, накладной раковиной, столешницей из гранита и раздельным унитазом
Идея дизайна: ванная комната среднего размера в современном стиле с фасадами островного типа, темными деревянными фасадами, ванной в нише, красной плиткой, полом из известняка, душевой кабиной, накладной раковиной, столешницей из гранита и раздельным унитазом
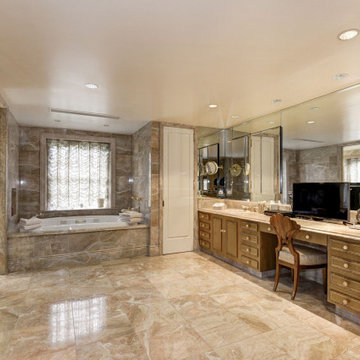
Свежая идея для дизайна: огромная главная ванная комната в классическом стиле с фасадами островного типа, коричневыми фасадами, накладной ванной, душем в нише, бежевыми стенами, полом из известняка, накладной раковиной, бежевым полом, душем с распашными дверями, бежевой столешницей, тумбой под две раковины и встроенной тумбой - отличное фото интерьера
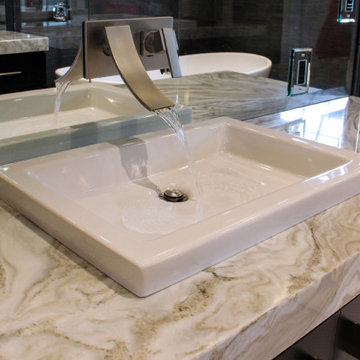
Master bathroom with walk-in wet room featuring MTI Elise Soaking Tub. Floating maple his and her vanities with onyx finish countertops. Greyon basalt stone in the shower. Cloud limestone on the floor.
Санузел с полом из известняка и накладной раковиной – фото дизайна интерьера
7

