Санузел с полом из известняка и монолитной раковиной – фото дизайна интерьера
Сортировать:
Бюджет
Сортировать:Популярное за сегодня
141 - 160 из 636 фото
1 из 3
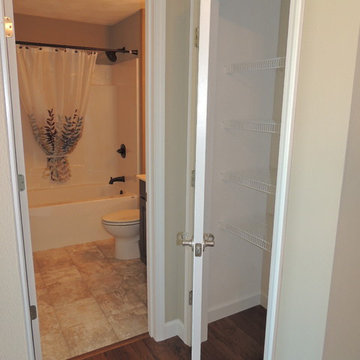
Стильный дизайн: ванная комната среднего размера в стиле неоклассика (современная классика) с фасадами с утопленной филенкой, темными деревянными фасадами, ванной в нише, душем над ванной, раздельным унитазом, бежевыми стенами, полом из известняка, душевой кабиной, монолитной раковиной, столешницей из кварцита и шторкой для ванной - последний тренд
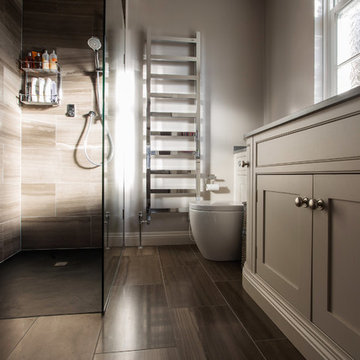
When a client visited our Sevenoaks showroom to enquire about a new kitchen little did we know that six months later we would have transformed her entire Sevenoaks home from a rather muddled house into a beautiful, functional family living space.
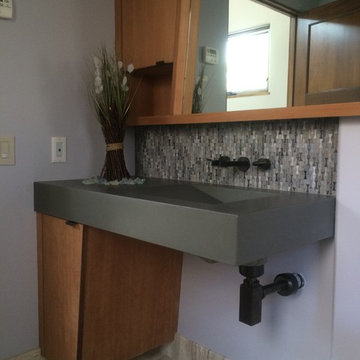
Universal design with floating concrete countertop and angled cabinets
Sonoma Cast Stone ramp sink
Tali Hardonag
Color Consulting: Penelope Jones Interior Design
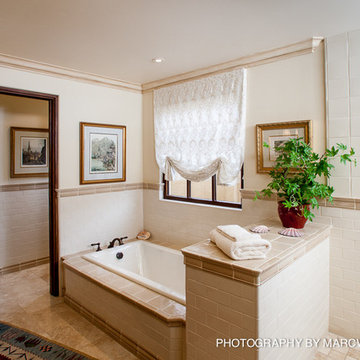
Designed by Island Architects
Built by Smith Brothers Construction
Photography by Marc Weisberg
На фото: большая главная ванная комната в средиземноморском стиле с монолитной раковиной, душем в нише, унитазом-моноблоком, бежевой плиткой, белыми стенами, полом из известняка, угловой ванной, фасадами с декоративным кантом, темными деревянными фасадами и столешницей из плитки
На фото: большая главная ванная комната в средиземноморском стиле с монолитной раковиной, душем в нише, унитазом-моноблоком, бежевой плиткой, белыми стенами, полом из известняка, угловой ванной, фасадами с декоративным кантом, темными деревянными фасадами и столешницей из плитки
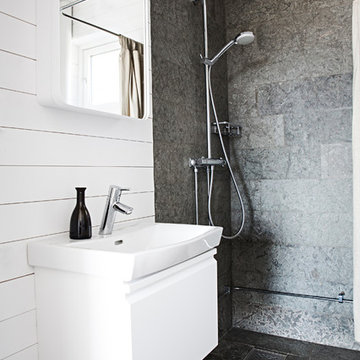
Badrum med kalksten och liggande panel. Våra kök och badrum i naturmaterial har stomme och bänkskiva i vitvaxad furu och lådor och luckor i trä. Genomgående naturmaterial med stenklinker på golv och duschväggar samt massiv slätspont ger ett lugnt intryck.
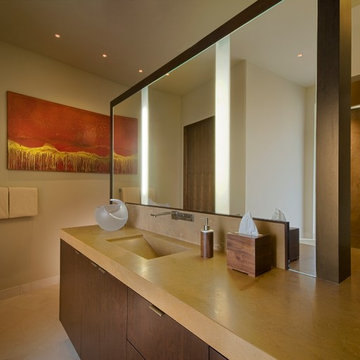
Mark Boisclair
На фото: большая главная ванная комната в современном стиле с монолитной раковиной, плоскими фасадами, фасадами цвета дерева среднего тона, столешницей из известняка, отдельно стоящей ванной, душем в нише, унитазом-моноблоком, бежевой плиткой, плиткой из листового камня, белыми стенами и полом из известняка с
На фото: большая главная ванная комната в современном стиле с монолитной раковиной, плоскими фасадами, фасадами цвета дерева среднего тона, столешницей из известняка, отдельно стоящей ванной, душем в нише, унитазом-моноблоком, бежевой плиткой, плиткой из листового камня, белыми стенами и полом из известняка с
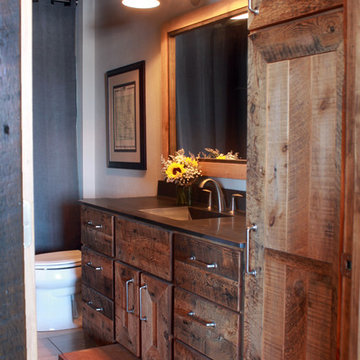
Natalie Jonas
На фото: главная ванная комната среднего размера в стиле рустика с монолитной раковиной, фасадами с утопленной филенкой, искусственно-состаренными фасадами, столешницей из бетона, ванной в нише, душем над ванной, раздельным унитазом, серыми стенами и полом из известняка с
На фото: главная ванная комната среднего размера в стиле рустика с монолитной раковиной, фасадами с утопленной филенкой, искусственно-состаренными фасадами, столешницей из бетона, ванной в нише, душем над ванной, раздельным унитазом, серыми стенами и полом из известняка с
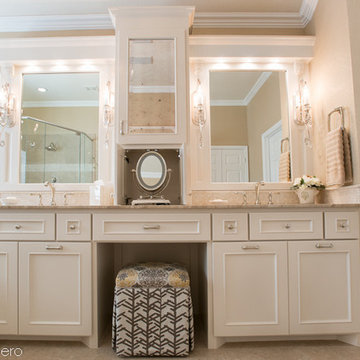
Sonja Quintero
Свежая идея для дизайна: большая главная ванная комната в стиле неоклассика (современная классика) с монолитной раковиной, фасадами с утопленной филенкой, белыми фасадами, мраморной столешницей, накладной ванной, душем над ванной, унитазом-моноблоком, бежевой плиткой, плиткой из листового камня, бежевыми стенами и полом из известняка - отличное фото интерьера
Свежая идея для дизайна: большая главная ванная комната в стиле неоклассика (современная классика) с монолитной раковиной, фасадами с утопленной филенкой, белыми фасадами, мраморной столешницей, накладной ванной, душем над ванной, унитазом-моноблоком, бежевой плиткой, плиткой из листового камня, бежевыми стенами и полом из известняка - отличное фото интерьера
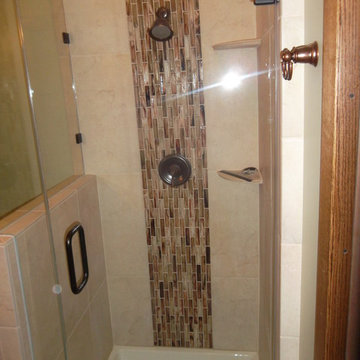
This is a small bathroom off the master bedroom. Becuase of the small space we put in a 48x48 tile shower and heated floors. A glass wall was used to help make the space feel bigger.
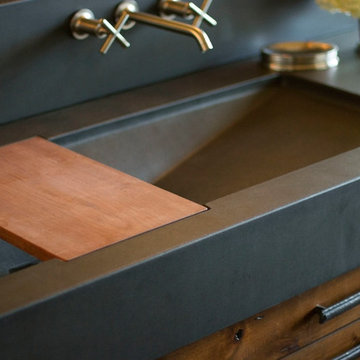
Jason McConathy
Источник вдохновения для домашнего уюта: главная ванная комната в стиле рустика с монолитной раковиной, плоскими фасадами, фасадами цвета дерева среднего тона, столешницей из бетона, отдельно стоящей ванной, открытым душем, раздельным унитазом, белой плиткой, каменной плиткой, бежевыми стенами и полом из известняка
Источник вдохновения для домашнего уюта: главная ванная комната в стиле рустика с монолитной раковиной, плоскими фасадами, фасадами цвета дерева среднего тона, столешницей из бетона, отдельно стоящей ванной, открытым душем, раздельным унитазом, белой плиткой, каменной плиткой, бежевыми стенами и полом из известняка
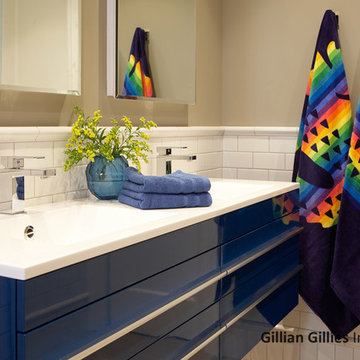
I have previously worked in every level of this home – project images can be viewed on Riverdale Top to Bottom Renovation – the Third Floor was the final frontier and the transformation is quite spectacular (even if I say so myself!). Before and after pictures can be found on our website. My client’s twin boys were rapidly outgrowing their little nursery on the second floor and so plans were drawn up to renovate the third floor….
All of this work was done with my clients / kids / pets living at home. We erected a scaffolding tower at the side of the home and this was how all the trades got in and out throughout the project – the scaffolding stairs were actually wider and provided easier access than the original staircase. The original footprint comprised of 3 bedrooms (one generous sized guest bedroom at the front of the house that we retained and two smaller oddly shaped rooms with cove ceilings and angles that really prevented them being useful) plus an internal powder room. We pushed the rear internal wall of the powder room back to the exterior wall so that we could build a generous sized bathroom that will see the boys through the years. The walls and floors are neutral and we added a pop of blue with the vanity. One of my favourite elements is the river rock tile inset mat that is great for little feet to walk on – especially when the underfloor heating is on!
The twin bedroom is breathtaking – the previous rooms were so small it was really hard to photograph them but if you check out the before and after section below it paints a pretty good picture. A 12’ wide dormer makes this floor feel like a treehouse and the light is amazing. We incorporated some gorgeous lighting in this room – 2 styles of sconces and a custom pendant. I love the second life carpet and the checked roman blind fabric. It’s a space that is large and comfortable enough for the whole family to sit in and enjoy.
The third floor hallway was transformed by straightening the walls and levelling the ceiling. The custom light fixture / art installation guarantees you pause at the foot of the stairs.
Photography by Tim McGhie
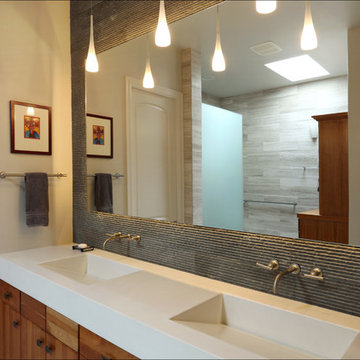
Shannon Butler
Свежая идея для дизайна: большая главная ванная комната в современном стиле с плоскими фасадами, фасадами цвета дерева среднего тона, душем без бортиков, унитазом-моноблоком, серой плиткой, каменной плиткой, белыми стенами, полом из известняка, монолитной раковиной, столешницей из искусственного камня, белым полом и душем с распашными дверями - отличное фото интерьера
Свежая идея для дизайна: большая главная ванная комната в современном стиле с плоскими фасадами, фасадами цвета дерева среднего тона, душем без бортиков, унитазом-моноблоком, серой плиткой, каменной плиткой, белыми стенами, полом из известняка, монолитной раковиной, столешницей из искусственного камня, белым полом и душем с распашными дверями - отличное фото интерьера
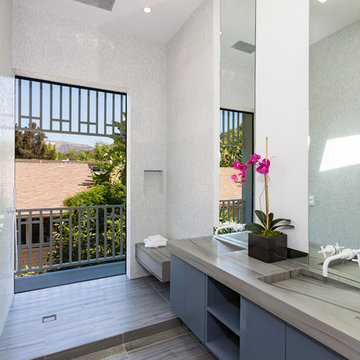
XANADU GROUP PHOTOGRAPHY
На фото: ванная комната в современном стиле с монолитной раковиной, плоскими фасадами, синими фасадами, открытым душем, белой плиткой, плиткой мозаикой, белыми стенами, полом из известняка, открытым душем и серой столешницей с
На фото: ванная комната в современном стиле с монолитной раковиной, плоскими фасадами, синими фасадами, открытым душем, белой плиткой, плиткой мозаикой, белыми стенами, полом из известняка, открытым душем и серой столешницей с
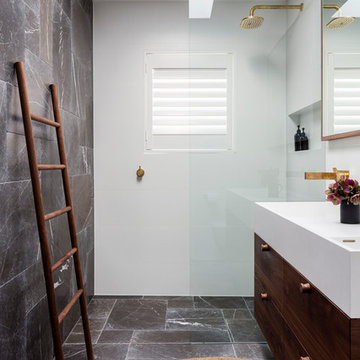
Photographer: Tom Ferguson
Свежая идея для дизайна: ванная комната среднего размера в современном стиле с фасадами островного типа, темными деревянными фасадами, открытым душем, инсталляцией, белой плиткой, керамической плиткой, серыми стенами, полом из известняка, душевой кабиной, монолитной раковиной, столешницей из искусственного камня, серым полом и открытым душем - отличное фото интерьера
Свежая идея для дизайна: ванная комната среднего размера в современном стиле с фасадами островного типа, темными деревянными фасадами, открытым душем, инсталляцией, белой плиткой, керамической плиткой, серыми стенами, полом из известняка, душевой кабиной, монолитной раковиной, столешницей из искусственного камня, серым полом и открытым душем - отличное фото интерьера
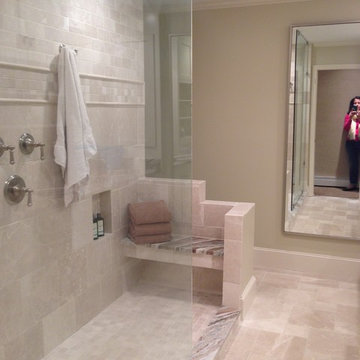
Свежая идея для дизайна: большая главная ванная комната в классическом стиле с монолитной раковиной, белыми фасадами, столешницей из гранита, открытым душем, бежевой плиткой, каменной плиткой, бежевыми стенами и полом из известняка - отличное фото интерьера
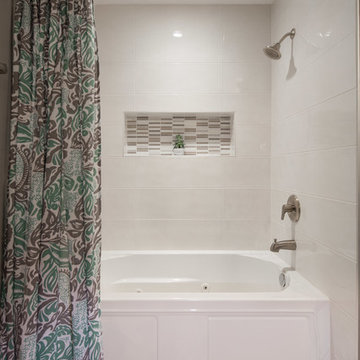
This renovated bathroom features a large vanity with a crisp white countertop, dark wooden linen closet, off-white marble tiling of the shower walls, a tiled shower niche and vanity backsplash made from neutral colored tiles, and thunder gray painted walls.
Project designed by Skokie renovation firm, Chi Renovation & Design. They serve the Chicagoland area, and it's surrounding suburbs, with an emphasis on the North Side and North Shore. You'll find their work from the Loop through Lincoln Park, Skokie, Evanston, Wilmette, and all of the way up to Lake Forest.
For more about Chi Renovation & Design, click here: https://www.chirenovation.com/
To learn more about this project, click here: https://www.chirenovation.com/galleries/bathrooms/
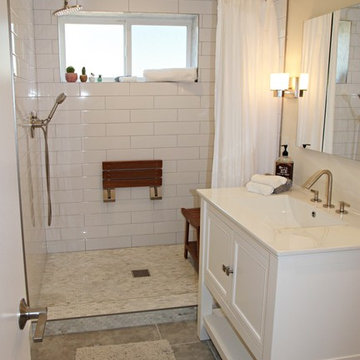
Mackey Construction & Restoration
Источник вдохновения для домашнего уюта: ванная комната среднего размера в классическом стиле с фасадами в стиле шейкер, белыми фасадами, открытым душем, раздельным унитазом, белой плиткой, керамогранитной плиткой, бежевыми стенами, полом из известняка, душевой кабиной, монолитной раковиной, столешницей из искусственного камня, серым полом и шторкой для ванной
Источник вдохновения для домашнего уюта: ванная комната среднего размера в классическом стиле с фасадами в стиле шейкер, белыми фасадами, открытым душем, раздельным унитазом, белой плиткой, керамогранитной плиткой, бежевыми стенами, полом из известняка, душевой кабиной, монолитной раковиной, столешницей из искусственного камня, серым полом и шторкой для ванной
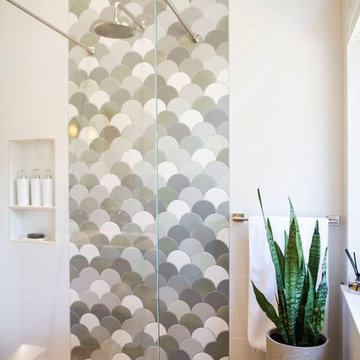
Fun guest bathroom with custom designed tile from Fireclay, concrete sink and cypress wood floating vanity
Пример оригинального дизайна: маленькая ванная комната в стиле модернизм с плоскими фасадами, светлыми деревянными фасадами, отдельно стоящей ванной, душевой комнатой, унитазом-моноблоком, бежевой плиткой, керамической плиткой, бежевыми стенами, полом из известняка, душевой кабиной, монолитной раковиной, столешницей из бетона, серым полом, открытым душем и серой столешницей для на участке и в саду
Пример оригинального дизайна: маленькая ванная комната в стиле модернизм с плоскими фасадами, светлыми деревянными фасадами, отдельно стоящей ванной, душевой комнатой, унитазом-моноблоком, бежевой плиткой, керамической плиткой, бежевыми стенами, полом из известняка, душевой кабиной, монолитной раковиной, столешницей из бетона, серым полом, открытым душем и серой столешницей для на участке и в саду
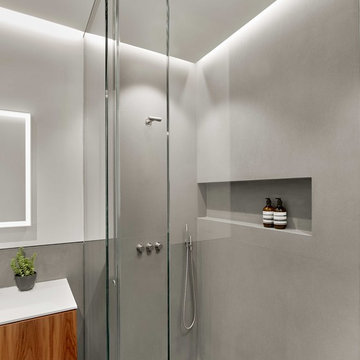
Master Bathroom - shower
Cesar Rubio Photography
Webb Construction
Пример оригинального дизайна: главная ванная комната среднего размера в стиле модернизм с фасадами островного типа, фасадами цвета дерева среднего тона, накладной ванной, душем без бортиков, инсталляцией, плиткой из листового камня, серыми стенами, полом из известняка, монолитной раковиной, столешницей из искусственного камня, серым полом и душем с раздвижными дверями
Пример оригинального дизайна: главная ванная комната среднего размера в стиле модернизм с фасадами островного типа, фасадами цвета дерева среднего тона, накладной ванной, душем без бортиков, инсталляцией, плиткой из листового камня, серыми стенами, полом из известняка, монолитной раковиной, столешницей из искусственного камня, серым полом и душем с раздвижными дверями
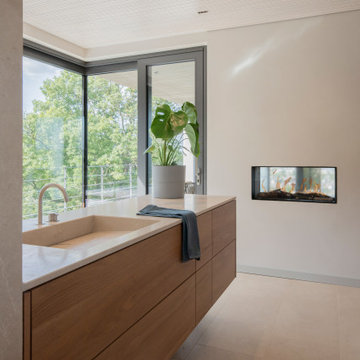
Reduziertes Badezimmer mit Ausblick.
Legen Sie sich in die Badewanne und genießen Sie den Ausblick in die Natur, der Tunnelkamin trägt zur gemütlichen Stimmung bei. Der hochwertige Muschelkalk befindet sich nicht nur auf dem Boden, sondern auch an den Wänden und wurde auch im Waschtisch eingesetzt.
Санузел с полом из известняка и монолитной раковиной – фото дизайна интерьера
8

