Санузел с полом из известняка и бежевым полом – фото дизайна интерьера
Сортировать:
Бюджет
Сортировать:Популярное за сегодня
61 - 80 из 2 727 фото
1 из 3
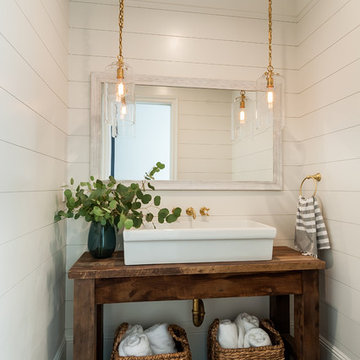
На фото: ванная комната среднего размера в стиле кантри с открытыми фасадами, белыми стенами, душевой кабиной, столешницей из дерева, коричневой столешницей, фасадами цвета дерева среднего тона, полом из известняка, настольной раковиной и бежевым полом
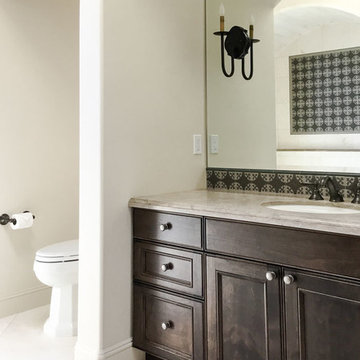
Custom Fireclay Backsplash Tile and dark stained alder cabinetry
Пример оригинального дизайна: большая ванная комната в средиземноморском стиле с фасадами с утопленной филенкой, коричневыми фасадами, душем над ванной, раздельным унитазом, бежевой плиткой, плиткой из известняка, бежевыми стенами, полом из известняка, врезной раковиной, столешницей из известняка и бежевым полом
Пример оригинального дизайна: большая ванная комната в средиземноморском стиле с фасадами с утопленной филенкой, коричневыми фасадами, душем над ванной, раздельным унитазом, бежевой плиткой, плиткой из известняка, бежевыми стенами, полом из известняка, врезной раковиной, столешницей из известняка и бежевым полом
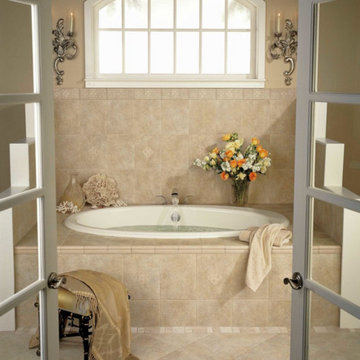
На фото: главная ванная комната среднего размера в классическом стиле с накладной ванной, бежевой плиткой, каменной плиткой, бежевыми стенами, полом из известняка и бежевым полом с
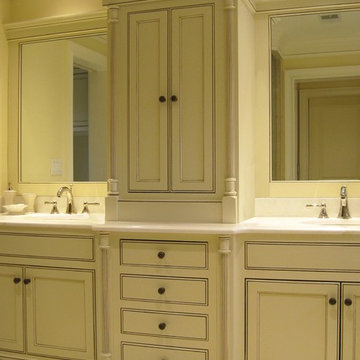
master bathroom / builder - lenny noce
На фото: большая главная ванная комната в классическом стиле с фасадами с утопленной филенкой, бежевыми фасадами, полом из известняка, врезной раковиной, столешницей из гранита и бежевым полом с
На фото: большая главная ванная комната в классическом стиле с фасадами с утопленной филенкой, бежевыми фасадами, полом из известняка, врезной раковиной, столешницей из гранита и бежевым полом с
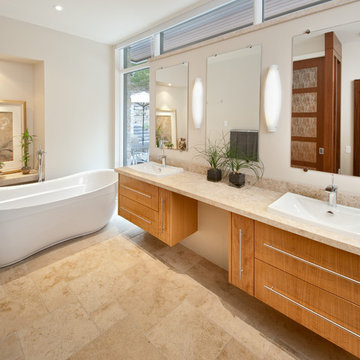
Marc Fowler - Kitchen & Bathroom shots
The windows were specifically designed to work with the interior design of this space… A pedestal tub majestically sits directly in front of a three foot wide, full height, window allowing for a serene, nature driven, bathing experience. A small marble shelf, adjacent to the tub allows for the addition of candles and beautiful plants, adding greenery and tranquility to the already serene, ambiance.

Стильный дизайн: туалет среднего размера в стиле неоклассика (современная классика) с фасадами в стиле шейкер, синими фасадами, синими стенами, полом из известняка, врезной раковиной, мраморной столешницей, бежевым полом, белой столешницей, напольной тумбой и обоями на стенах - последний тренд

Recipient of the "Best Powder Room" award in the national 2018 Kitchen & Bath Design Awards. The judges at Kitchen & Bath Design News Magazine called it “unique and architectural.” This cozy powder room is tucked beneath a curving main stairway, which became an intriguing ceiling in this unique space. Because of that dramatic feature, I created an equally bold design throughout. Among the major features are a chocolate glazed ceramic tile focal wall, contemporary, flat-panel cabinetry and a leathered quartzite countertop. I added wall sconces instead of a chandelier, which would have blocked the view of the stairway overhead.
Photo by Brian Gassel
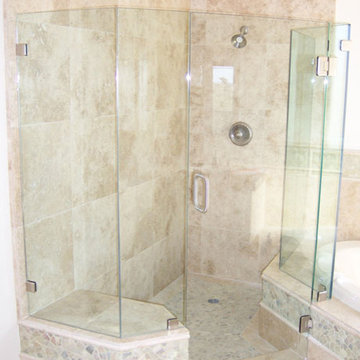
custom multi-angled enclosure built with brushed nickel hardware in tustin
На фото: главная ванная комната среднего размера в стиле неоклассика (современная классика) с накладной ванной, душем в нише, бежевой плиткой, плиткой из известняка, бежевыми стенами, полом из известняка, бежевым полом и душем с распашными дверями с
На фото: главная ванная комната среднего размера в стиле неоклассика (современная классика) с накладной ванной, душем в нише, бежевой плиткой, плиткой из известняка, бежевыми стенами, полом из известняка, бежевым полом и душем с распашными дверями с
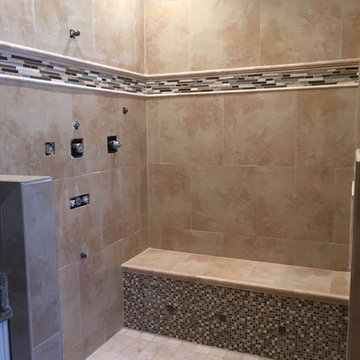
Пример оригинального дизайна: маленькая ванная комната в современном стиле с открытым душем, бежевой плиткой, керамической плиткой, бежевыми стенами, полом из известняка, душевой кабиной, бежевым полом и открытым душем для на участке и в саду

Architect: Mary Brewster, Brewster Thornton Group
На фото: главная ванная комната среднего размера в классическом стиле с врезной раковиной, фасадами с утопленной филенкой, бежевыми фасадами, накладной ванной, душем в нише, инсталляцией, бежевой плиткой, плиткой из известняка, бежевыми стенами, полом из известняка, столешницей из известняка, бежевым полом и шторкой для ванной с
На фото: главная ванная комната среднего размера в классическом стиле с врезной раковиной, фасадами с утопленной филенкой, бежевыми фасадами, накладной ванной, душем в нише, инсталляцией, бежевой плиткой, плиткой из известняка, бежевыми стенами, полом из известняка, столешницей из известняка, бежевым полом и шторкой для ванной с

A country club respite for our busy professional Bostonian clients. Our clients met in college and have been weekending at the Aquidneck Club every summer for the past 20+ years. The condos within the original clubhouse seldom come up for sale and gather a loyalist following. Our clients jumped at the chance to be a part of the club's history for the next generation. Much of the club’s exteriors reflect a quintessential New England shingle style architecture. The internals had succumbed to dated late 90s and early 2000s renovations of inexpensive materials void of craftsmanship. Our client’s aesthetic balances on the scales of hyper minimalism, clean surfaces, and void of visual clutter. Our palette of color, materiality & textures kept to this notion while generating movement through vintage lighting, comfortable upholstery, and Unique Forms of Art.
A Full-Scale Design, Renovation, and furnishings project.

Свежая идея для дизайна: ванная комната среднего размера в классическом стиле с фасадами в стиле шейкер, черными фасадами, накладной ванной, душем в нише, раздельным унитазом, бежевой плиткой, плиткой из известняка, розовыми стенами, полом из известняка, душевой кабиной, монолитной раковиной, столешницей из искусственного кварца, бежевым полом и шторкой для ванной - отличное фото интерьера
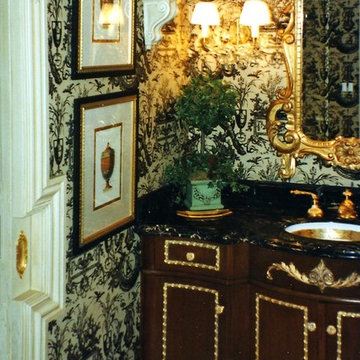
powder room / builder - cmd corp.
Идея дизайна: большой туалет в классическом стиле с фасадами островного типа, фасадами цвета дерева среднего тона, полом из известняка, врезной раковиной, мраморной столешницей и бежевым полом
Идея дизайна: большой туалет в классическом стиле с фасадами островного типа, фасадами цвета дерева среднего тона, полом из известняка, врезной раковиной, мраморной столешницей и бежевым полом
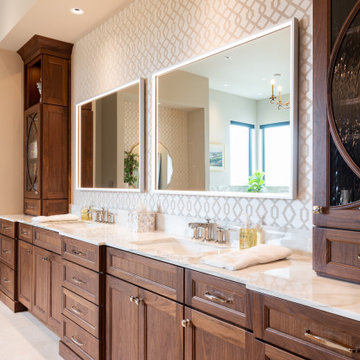
На фото: главная ванная комната среднего размера в классическом стиле с фасадами островного типа, фасадами цвета дерева среднего тона, угловой ванной, двойным душем, унитазом-моноблоком, бежевой плиткой, бежевыми стенами, полом из известняка, накладной раковиной, мраморной столешницей, бежевым полом, душем с распашными дверями, белой столешницей, тумбой под две раковины, встроенной тумбой и обоями на стенах с
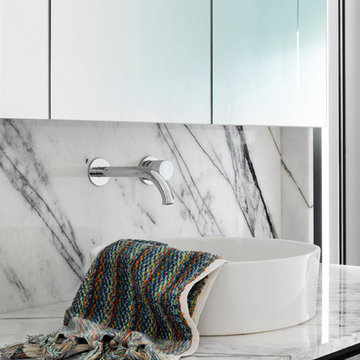
Residential Interior Design & Decoration project by Camilla Molders Design.
Architecture by Phooey Architects
На фото: ванная комната среднего размера в современном стиле с плоскими фасадами, темными деревянными фасадами, открытым душем, инсталляцией, белой плиткой, плиткой из известняка, белыми стенами, полом из известняка, душевой кабиной, настольной раковиной, мраморной столешницей, бежевым полом, открытым душем и разноцветной столешницей
На фото: ванная комната среднего размера в современном стиле с плоскими фасадами, темными деревянными фасадами, открытым душем, инсталляцией, белой плиткой, плиткой из известняка, белыми стенами, полом из известняка, душевой кабиной, настольной раковиной, мраморной столешницей, бежевым полом, открытым душем и разноцветной столешницей

In this master bath, we removed the jacuzzi tub and installed a free standing Compton 70” white acrylic tub. Sienna porcelain tile 12 x 24 in Bianco color was installed on the room floor and walls of the shower. Linear glass/stone/metal accent tile was installed in the shower. The new vanity cabinets are Medalllion Gold, Winslow Flat Panel, Maple Finish in Chai Latte classic paint with Champangne bronze pulls. On the countertop is Silestone 3cm Quartz in Pulsar color with single roundover edge. Delta Cassidy Collection faucets, floor mount tub filler faucet, rain showerhead with handheld slide bar, 24” towel bar, towel ring, double robe hooks, toilet paper holder, 12” and 18” grab bars. Two Kohler rectangular undermount white sinks where installed. Wainscot wall treatment in painted white was installed behind the tub.
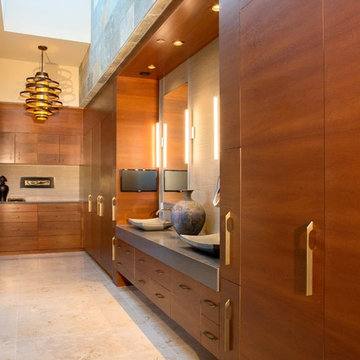
Anita Lang - IMI Design - Scottsdale, AZ
На фото: большая главная ванная комната в стиле модернизм с плоскими фасадами, фасадами цвета дерева среднего тона, бежевыми стенами, полом из известняка, столешницей из оникса и бежевым полом
На фото: большая главная ванная комната в стиле модернизм с плоскими фасадами, фасадами цвета дерева среднего тона, бежевыми стенами, полом из известняка, столешницей из оникса и бежевым полом
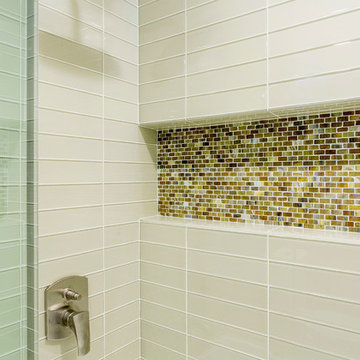
Burlwood cabinets compliment 2" x 12" neutral toned glass tiles.
Идея дизайна: главная ванная комната среднего размера в современном стиле с плоскими фасадами, фасадами цвета дерева среднего тона, накладной ванной, бежевой плиткой, стеклянной плиткой, полом из известняка, настольной раковиной, столешницей из искусственного кварца, бежевым полом, бежевыми стенами и душем с раздвижными дверями
Идея дизайна: главная ванная комната среднего размера в современном стиле с плоскими фасадами, фасадами цвета дерева среднего тона, накладной ванной, бежевой плиткой, стеклянной плиткой, полом из известняка, настольной раковиной, столешницей из искусственного кварца, бежевым полом, бежевыми стенами и душем с раздвижными дверями
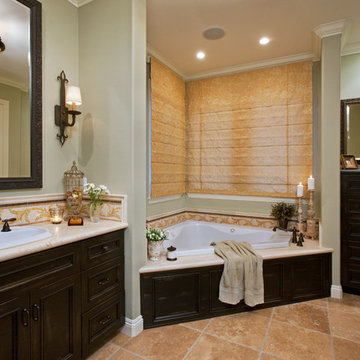
Martin King
На фото: большая главная ванная комната в средиземноморском стиле с фасадами с утопленной филенкой, темными деревянными фасадами, угловой ванной, раздельным унитазом, бежевой плиткой, белой плиткой, плиткой мозаикой, зелеными стенами, полом из известняка, накладной раковиной, столешницей из известняка и бежевым полом с
На фото: большая главная ванная комната в средиземноморском стиле с фасадами с утопленной филенкой, темными деревянными фасадами, угловой ванной, раздельным унитазом, бежевой плиткой, белой плиткой, плиткой мозаикой, зелеными стенами, полом из известняка, накладной раковиной, столешницей из известняка и бежевым полом с

Master baths are the holy grail of bathrooms. Connected to the master bedroom or master suite, master baths are where you go all-out in designing your bathroom. It’s for you, the master of the home, after all. Common master bathroom features include double vanities, stand-alone bathtubs and showers, and occasionally even toilet areas separated by a door. These options are great if you need the additional space for two people getting ready in the morning. Speaking of space, master baths are typically large and spacious, adding to the luxurious feel.
Санузел с полом из известняка и бежевым полом – фото дизайна интерьера
4

