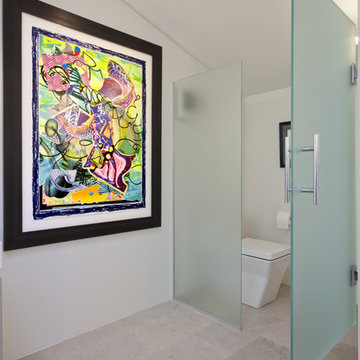Санузел с полом из известняка и бетонным полом – фото дизайна интерьера
Сортировать:
Бюджет
Сортировать:Популярное за сегодня
81 - 100 из 21 273 фото
1 из 3
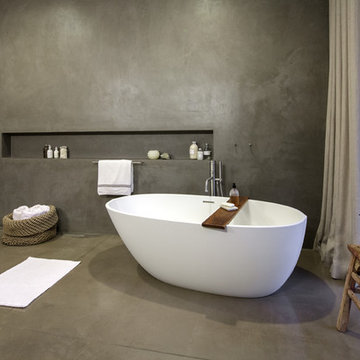
practical(ly) studios ©2014
На фото: большая главная ванная комната в современном стиле с подвесной раковиной, отдельно стоящей ванной, душем без бортиков, инсталляцией, серыми стенами и бетонным полом с
На фото: большая главная ванная комната в современном стиле с подвесной раковиной, отдельно стоящей ванной, душем без бортиков, инсталляцией, серыми стенами и бетонным полом с
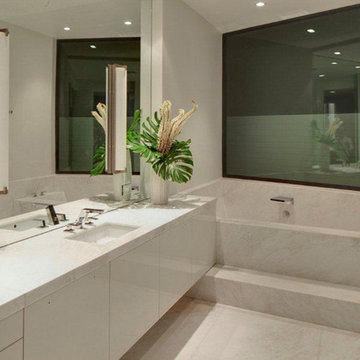
Идея дизайна: главная ванная комната среднего размера в стиле модернизм с бежевой плиткой, плиткой из листового камня, белыми стенами, бетонным полом, монолитной раковиной, столешницей из искусственного камня, белым полом и белой столешницей

Warm earth tones and high-end granite are key to these bathroom designs of ours. For added detail and personalization we integrated custom mirrors and a stained glass window.
Project designed by Susie Hersker’s Scottsdale interior design firm Design Directives. Design Directives is active in Phoenix, Paradise Valley, Cave Creek, Carefree, Sedona, and beyond.
For more about Design Directives, click here: https://susanherskerasid.com/
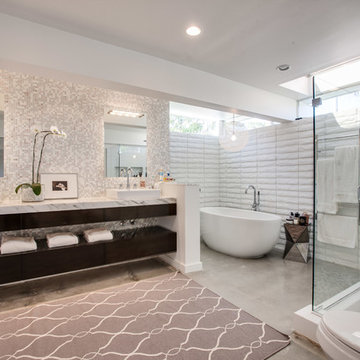
The large master bathroom features a modern freestanding bathtub, dual sinks, marble countertops and tile, floating wood vanity and glass shower with ceiling mounted rain style shower head.
For more information please call Christiano Homes at (949)294-5387 or email at heather@christianohomes.com
Photo by Michael Asgian
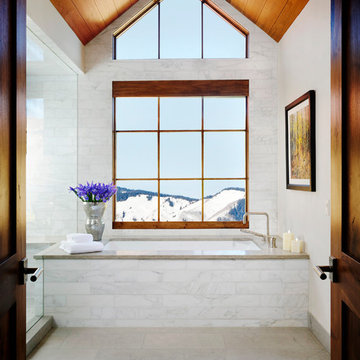
Пример оригинального дизайна: главная ванная комната в стиле неоклассика (современная классика) с полновстраиваемой ванной, раздельным унитазом, белой плиткой, каменной плиткой, белыми стенами, полом из известняка, врезной раковиной и столешницей из гранита
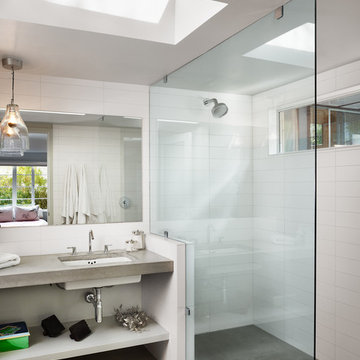
Свежая идея для дизайна: ванная комната в современном стиле с столешницей из бетона и бетонным полом - отличное фото интерьера

The goal of this project was to build a house that would be energy efficient using materials that were both economical and environmentally conscious. Due to the extremely cold winter weather conditions in the Catskills, insulating the house was a primary concern. The main structure of the house is a timber frame from an nineteenth century barn that has been restored and raised on this new site. The entirety of this frame has then been wrapped in SIPs (structural insulated panels), both walls and the roof. The house is slab on grade, insulated from below. The concrete slab was poured with a radiant heating system inside and the top of the slab was polished and left exposed as the flooring surface. Fiberglass windows with an extremely high R-value were chosen for their green properties. Care was also taken during construction to make all of the joints between the SIPs panels and around window and door openings as airtight as possible. The fact that the house is so airtight along with the high overall insulatory value achieved from the insulated slab, SIPs panels, and windows make the house very energy efficient. The house utilizes an air exchanger, a device that brings fresh air in from outside without loosing heat and circulates the air within the house to move warmer air down from the second floor. Other green materials in the home include reclaimed barn wood used for the floor and ceiling of the second floor, reclaimed wood stairs and bathroom vanity, and an on-demand hot water/boiler system. The exterior of the house is clad in black corrugated aluminum with an aluminum standing seam roof. Because of the extremely cold winter temperatures windows are used discerningly, the three largest windows are on the first floor providing the main living areas with a majestic view of the Catskill mountains.
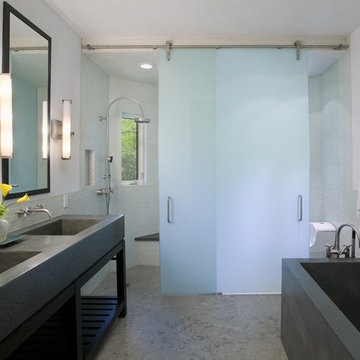
Bathroom, Master Bath, concrete floor, stone floor, indoor-outdoor, seamless flow, concrete counter, integral sink, concrete sink, concrete tub, glass wall, sliding glass door, sliding glass panel, open, natural, display, Mosaic Architects, Mosaic Interiors, Jim Bartsch Photographer

Пример оригинального дизайна: огромная главная ванная комната в стиле кантри с фасадами с выступающей филенкой, синими фасадами, душем в нише, унитазом-моноблоком, белой плиткой, белыми стенами, полом из известняка, накладной раковиной, мраморной столешницей, серым полом, душем с распашными дверями, белой столешницей, сиденьем для душа, тумбой под одну раковину и встроенной тумбой

Идея дизайна: большая главная ванная комната в стиле модернизм с серыми фасадами, отдельно стоящей ванной, серой плиткой, плиткой из листового камня, серыми стенами, бетонным полом, столешницей из бетона, серым полом, открытым душем, серой столешницей, тумбой под две раковины, душем без бортиков, монолитной раковиной и подвесной тумбой

Источник вдохновения для домашнего уюта: главная ванная комната в современном стиле с плоскими фасадами, черными фасадами, душем без бортиков, серой плиткой, зеленой плиткой, белыми стенами, бетонным полом, врезной раковиной, серым полом, душем с распашными дверями, белой столешницей, нишей, сиденьем для душа, тумбой под две раковины и подвесной тумбой

cred Hunter Kerhart
Источник вдохновения для домашнего уюта: ванная комната среднего размера в современном стиле с плоскими фасадами, унитазом-моноблоком, плиткой кабанчик, белыми стенами, бетонным полом, врезной раковиной, столешницей из искусственного кварца, белой столешницей, серыми фасадами, душем в нише, белой плиткой, душевой кабиной, серым полом и душем с распашными дверями
Источник вдохновения для домашнего уюта: ванная комната среднего размера в современном стиле с плоскими фасадами, унитазом-моноблоком, плиткой кабанчик, белыми стенами, бетонным полом, врезной раковиной, столешницей из искусственного кварца, белой столешницей, серыми фасадами, душем в нише, белой плиткой, душевой кабиной, серым полом и душем с распашными дверями

Ingmar Kurth, Frankfurt am Main
На фото: ванная комната среднего размера в современном стиле с бирюзовыми фасадами, открытым душем, серыми стенами, бетонным полом, раковиной с несколькими смесителями, серым полом, открытым душем, белой столешницей, плоскими фасадами и душевой кабиной
На фото: ванная комната среднего размера в современном стиле с бирюзовыми фасадами, открытым душем, серыми стенами, бетонным полом, раковиной с несколькими смесителями, серым полом, открытым душем, белой столешницей, плоскими фасадами и душевой кабиной

Alyssa Kirsten
Идея дизайна: маленькая ванная комната в стиле модернизм с плоскими фасадами, светлыми деревянными фасадами, душем над ванной, унитазом-моноблоком, белой плиткой, керамической плиткой, белыми стенами, бетонным полом, подвесной раковиной и полновстраиваемой ванной для на участке и в саду
Идея дизайна: маленькая ванная комната в стиле модернизм с плоскими фасадами, светлыми деревянными фасадами, душем над ванной, унитазом-моноблоком, белой плиткой, керамической плиткой, белыми стенами, бетонным полом, подвесной раковиной и полновстраиваемой ванной для на участке и в саду

Douglas Frost
Стильный дизайн: маленькая ванная комната в стиле фьюжн с подвесной раковиной, открытыми фасадами, фасадами цвета дерева среднего тона, белой плиткой, плиткой кабанчик, белыми стенами, бетонным полом и душем без бортиков для на участке и в саду - последний тренд
Стильный дизайн: маленькая ванная комната в стиле фьюжн с подвесной раковиной, открытыми фасадами, фасадами цвета дерева среднего тона, белой плиткой, плиткой кабанчик, белыми стенами, бетонным полом и душем без бортиков для на участке и в саду - последний тренд

The goal of this project was to upgrade the builder grade finishes and create an ergonomic space that had a contemporary feel. This bathroom transformed from a standard, builder grade bathroom to a contemporary urban oasis. This was one of my favorite projects, I know I say that about most of my projects but this one really took an amazing transformation. By removing the walls surrounding the shower and relocating the toilet it visually opened up the space. Creating a deeper shower allowed for the tub to be incorporated into the wet area. Adding a LED panel in the back of the shower gave the illusion of a depth and created a unique storage ledge. A custom vanity keeps a clean front with different storage options and linear limestone draws the eye towards the stacked stone accent wall.
Houzz Write Up: https://www.houzz.com/magazine/inside-houzz-a-chopped-up-bathroom-goes-streamlined-and-swank-stsetivw-vs~27263720
The layout of this bathroom was opened up to get rid of the hallway effect, being only 7 foot wide, this bathroom needed all the width it could muster. Using light flooring in the form of natural lime stone 12x24 tiles with a linear pattern, it really draws the eye down the length of the room which is what we needed. Then, breaking up the space a little with the stone pebble flooring in the shower, this client enjoyed his time living in Japan and wanted to incorporate some of the elements that he appreciated while living there. The dark stacked stone feature wall behind the tub is the perfect backdrop for the LED panel, giving the illusion of a window and also creates a cool storage shelf for the tub. A narrow, but tasteful, oval freestanding tub fit effortlessly in the back of the shower. With a sloped floor, ensuring no standing water either in the shower floor or behind the tub, every thought went into engineering this Atlanta bathroom to last the test of time. With now adequate space in the shower, there was space for adjacent shower heads controlled by Kohler digital valves. A hand wand was added for use and convenience of cleaning as well. On the vanity are semi-vessel sinks which give the appearance of vessel sinks, but with the added benefit of a deeper, rounded basin to avoid splashing. Wall mounted faucets add sophistication as well as less cleaning maintenance over time. The custom vanity is streamlined with drawers, doors and a pull out for a can or hamper.
A wonderful project and equally wonderful client. I really enjoyed working with this client and the creative direction of this project.
Brushed nickel shower head with digital shower valve, freestanding bathtub, curbless shower with hidden shower drain, flat pebble shower floor, shelf over tub with LED lighting, gray vanity with drawer fronts, white square ceramic sinks, wall mount faucets and lighting under vanity. Hidden Drain shower system. Atlanta Bathroom.

Свежая идея для дизайна: ванная комната в стиле модернизм с монолитной раковиной, плоскими фасадами, фасадами цвета дерева среднего тона, открытым душем, коричневой плиткой, плиткой мозаикой, столешницей из бетона, бетонным полом и открытым душем - отличное фото интерьера

Modern bathroom with glazed brick tile shower and custom tiled tub front in stone mosaic. Features wall mounted vanity with custom mirror and sconce installation. Complete with roman clay plaster wall & ceiling paint for a subtle texture.

This teen boy's bathroom is both masculine and modern. Wood-look tile creates an interesting pattern in the shower, while matte black hardware and dark wood cabinets carry out the masculine theme. A floating vanity makes the room appear slightly larger. Limestone tile floors and a durable quartz countertop provide ease in maintenance. A map of Denver hanging over the towel bar adds a bit of local history and character.
Санузел с полом из известняка и бетонным полом – фото дизайна интерьера
5


