Санузел с полом из галечной плитки и душем с распашными дверями – фото дизайна интерьера
Сортировать:
Бюджет
Сортировать:Популярное за сегодня
141 - 160 из 985 фото
1 из 3
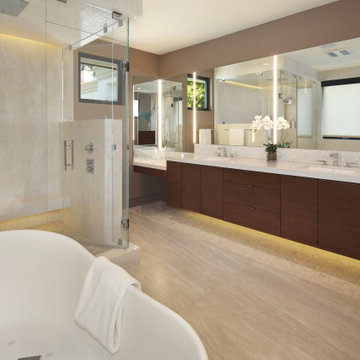
Идея дизайна: большая главная ванная комната в современном стиле с плоскими фасадами, темными деревянными фасадами, отдельно стоящей ванной, угловым душем, унитазом-моноблоком, белой плиткой, керамогранитной плиткой, фиолетовыми стенами, полом из галечной плитки, врезной раковиной, столешницей из искусственного кварца, белым полом, душем с распашными дверями, белой столешницей, зеркалом с подсветкой, тумбой под две раковины и подвесной тумбой
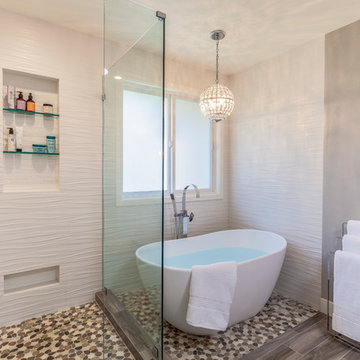
This transitional primary suite remodel is simply breathtaking. It is all but impossible to choose the best part of this dreamy primary space. Neutral colors in the bedroom create a tranquil escape from the world. One of the main goals of this remodel was to maximize the space of the primary closet. From tiny and cramped to large and spacious, it is now simple, functional, and sophisticated. Every item has a place or drawer to keep a clean and minimal aesthetic.
The primary bathroom builds on the neutral color palette of the bedroom and closet with a soothing ambiance. The JRP team used crisp white, soft cream, and cloudy gray to create a bathroom that is clean and calm. To avoid creating a look that falls flat, these hues were layered throughout the room through the flooring, vanity, shower curtain, and accent pieces.
Stylish details include wood grain porcelain tiles, crystal chandelier lighting, and a freestanding soaking tub. Vadara quartz countertops flow throughout, complimenting the pure white cabinets and illuminating the space. This spacious transitional primary suite offers plenty of functional yet elegant features to help prepare for every occasion. The goal was to ensure that each day begins and ends in a tranquil space.
Flooring:
Porcelain Tile – Cerdomus, Savannah, Dust
Shower - Stone - Zen Paradise, Sliced Wave, Island Blend Wave
Bathtub: Freestanding
Light Fixtures: Globe Chandelier - Crystal/Polished Chrome
Tile:
Shower Walls: Ceramic Tile - Atlas Tile, 3D Ribbon, White Matte
Photographer: J.R. Maddox
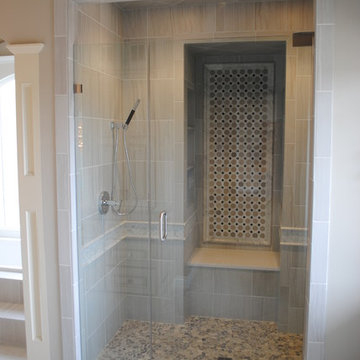
Свежая идея для дизайна: большая главная ванная комната в современном стиле с душевой комнатой, полом из галечной плитки, столешницей из плитки и душем с распашными дверями - отличное фото интерьера
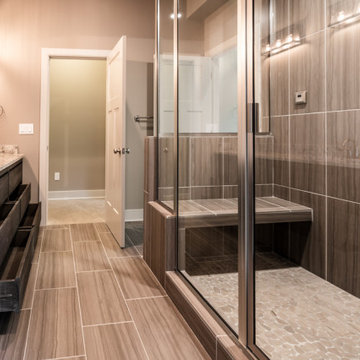
Basement Bathroom
Свежая идея для дизайна: баня и сауна с плоскими фасадами, темными деревянными фасадами, душем в нише, коричневой плиткой, керамической плиткой, бежевыми стенами, полом из галечной плитки, накладной раковиной, столешницей из гранита, серым полом, душем с распашными дверями, белой столешницей, сиденьем для душа, тумбой под одну раковину и встроенной тумбой - отличное фото интерьера
Свежая идея для дизайна: баня и сауна с плоскими фасадами, темными деревянными фасадами, душем в нише, коричневой плиткой, керамической плиткой, бежевыми стенами, полом из галечной плитки, накладной раковиной, столешницей из гранита, серым полом, душем с распашными дверями, белой столешницей, сиденьем для душа, тумбой под одну раковину и встроенной тумбой - отличное фото интерьера
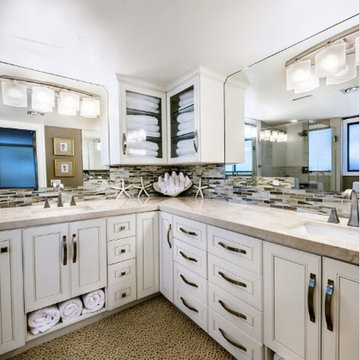
На фото: большая главная ванная комната в морском стиле с фасадами с декоративным кантом, белыми фасадами, угловым душем, удлиненной плиткой, серыми стенами, полом из галечной плитки, врезной раковиной, мраморной столешницей, бежевым полом и душем с распашными дверями
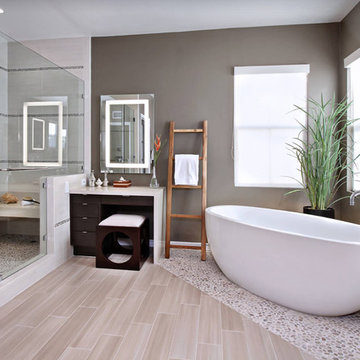
Источник вдохновения для домашнего уюта: главная ванная комната в современном стиле с отдельно стоящей ванной, душем в нише, серой плиткой, серыми стенами, полом из галечной плитки и душем с распашными дверями
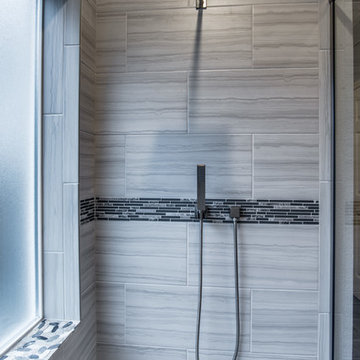
This couple no longer utilized their large garden tub. We transformed the space by removing the tub and replacing it with a beautiful zero threshold shower that's large enough for two people. We removed their outdated shower and added a little space for storage.
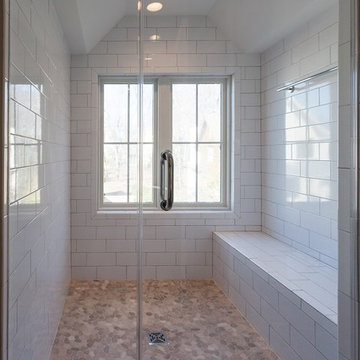
На фото: ванная комната в стиле кантри с душем в нише, белой плиткой, плиткой кабанчик, серыми стенами, раковиной с несколькими смесителями, коричневым полом, душем с распашными дверями и полом из галечной плитки с
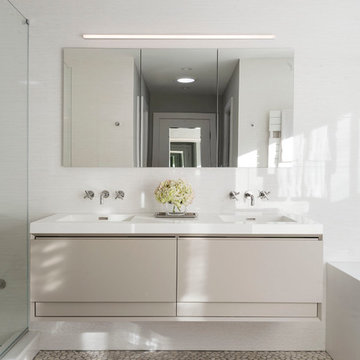
Свежая идея для дизайна: главная ванная комната среднего размера в современном стиле с плоскими фасадами, бежевыми фасадами, полновстраиваемой ванной, бежевой плиткой, белыми стенами, полом из галечной плитки, монолитной раковиной, керамогранитной плиткой, столешницей из искусственного камня и душем с распашными дверями - отличное фото интерьера
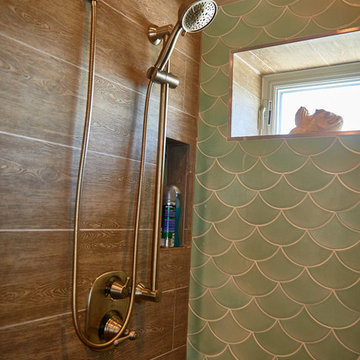
Свежая идея для дизайна: большая главная ванная комната в морском стиле с фасадами с филенкой типа жалюзи, синими фасадами, накладной ванной, душем в нише, зеленой плиткой, керамогранитной плиткой, бежевыми стенами, полом из галечной плитки, врезной раковиной, коричневым полом, душем с распашными дверями и белой столешницей - отличное фото интерьера
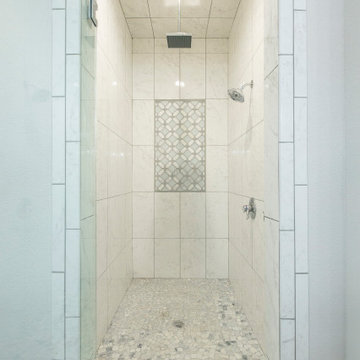
This double walk in shower features a pebble floor and rain overhead shower head.
На фото: большая главная ванная комната в современном стиле с врезной раковиной, столешницей из гранита, серым полом, душем с распашными дверями, белой столешницей, тумбой под две раковины, встроенной тумбой, фасадами в стиле шейкер, серыми фасадами, двойным душем, белой плиткой, керамической плиткой, белыми стенами и полом из галечной плитки
На фото: большая главная ванная комната в современном стиле с врезной раковиной, столешницей из гранита, серым полом, душем с распашными дверями, белой столешницей, тумбой под две раковины, встроенной тумбой, фасадами в стиле шейкер, серыми фасадами, двойным душем, белой плиткой, керамической плиткой, белыми стенами и полом из галечной плитки
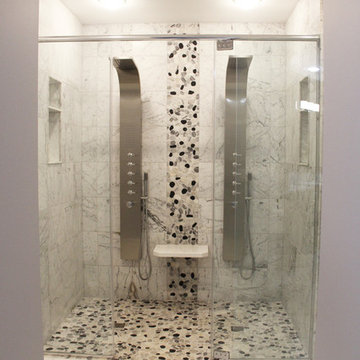
Terry's Photo Studio
На фото: главная ванная комната среднего размера в современном стиле с плоскими фасадами, темными деревянными фасадами, душем без бортиков, раздельным унитазом, черно-белой плиткой, каменной плиткой, серыми стенами, полом из галечной плитки, врезной раковиной, столешницей из искусственного кварца, разноцветным полом и душем с распашными дверями
На фото: главная ванная комната среднего размера в современном стиле с плоскими фасадами, темными деревянными фасадами, душем без бортиков, раздельным унитазом, черно-белой плиткой, каменной плиткой, серыми стенами, полом из галечной плитки, врезной раковиной, столешницей из искусственного кварца, разноцветным полом и душем с распашными дверями
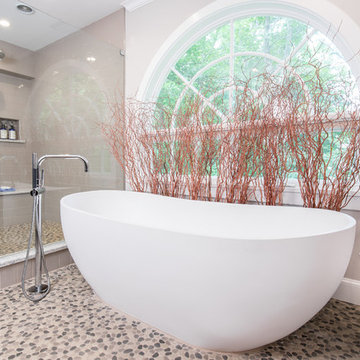
Идея дизайна: большая главная ванная комната в стиле неоклассика (современная классика) с фасадами в стиле шейкер, темными деревянными фасадами, отдельно стоящей ванной, угловым душем, раздельным унитазом, серой плиткой, керамической плиткой, серыми стенами, полом из галечной плитки, настольной раковиной, столешницей из искусственного кварца, серым полом, душем с распашными дверями и белой столешницей
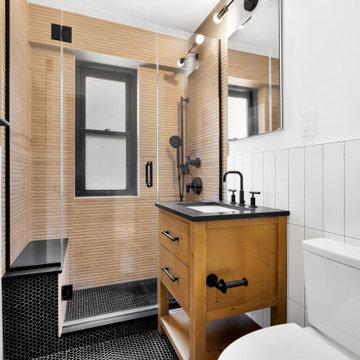
Wainscoting tile design in the shower area. The wooden vanity with black stone sink top ties together the matte black finishes throughout and black penny round tile.
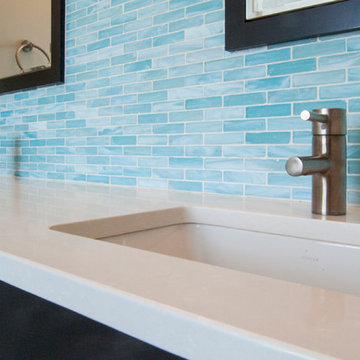
This bathroom is as practical as it is eye catching. The double bowl vanity boosts the efficiency of the morning routine. Ample countertop space between the sinks translates into extra storage below. Grey wall tiles mixed with glass mosaic tiles create visual interest at the vanity & the spa like shower.
Photography & Design by Gardner/Fox Interiors dept.
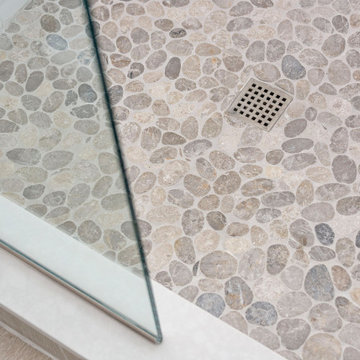
Cape Cod style coastal bathroom in the heart of St. Pete Beach, FL.
Идея дизайна: ванная комната среднего размера в морском стиле с фасадами островного типа, серыми фасадами, душем в нише, унитазом-моноблоком, белой плиткой, плиткой кабанчик, серыми стенами, полом из галечной плитки, душевой кабиной, врезной раковиной, столешницей из искусственного кварца, серым полом, душем с распашными дверями и белой столешницей
Идея дизайна: ванная комната среднего размера в морском стиле с фасадами островного типа, серыми фасадами, душем в нише, унитазом-моноблоком, белой плиткой, плиткой кабанчик, серыми стенами, полом из галечной плитки, душевой кабиной, врезной раковиной, столешницей из искусственного кварца, серым полом, душем с распашными дверями и белой столешницей
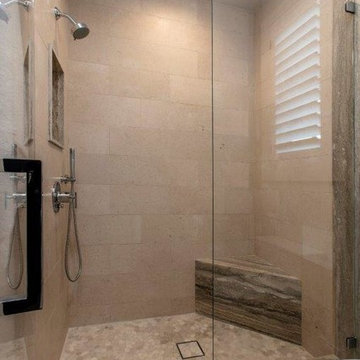
Пример оригинального дизайна: ванная комната среднего размера в морском стиле с душем в нише, бежевой плиткой, каменной плиткой, полом из галечной плитки, душевой кабиной, серым полом и душем с распашными дверями
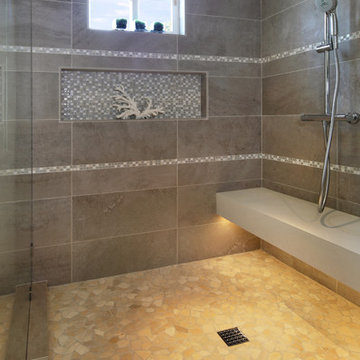
This typical tract home bathroom was converted into a soothing home spa, inspired by the beauty of the outdoors. The metaphor of Nature (waterfall, pebbles, natural wood tone) was employed throughout to create the feel of being outside. The undermount lighting in the shower and beneath the vanity cabinet further enhance the spa-like ambience at night.
Designer: Fumiko Faiman, Photographer: Jeri Koegel

This project consisted of remodeling an existing master bath and closet. The owners asked for a
functional and brighter space that would more easily accommodate two people simultaneously getting ready for work. The original bath had multiple doors that opened into each other, a small dark shower, and little natural light. The solution was to add a new shed dormer to expand the room’s footprint. This proved to be an interesting structural problem, as the owners did not want to involve any of the first floor spaces in the project. So, the new shed was hung off of the existing rafters (in a sense this bath is hanging from the rafters.)
The expanded space allowed for a generous window in the shower, with a high window sill height to provide privacy from the back yard. The Strasser vanities were a great value and had the desired finish. The mirror frame and center shelves were painted to match the cabinet finish. The shower can easily function for two, allowing for their busy morning schedules. All of the fixtures matched nicely in a brushed nickel finish.
Toto Eco Dartmouth toilet; Fairmont undermount Rectangular sinks; Toto widespread lav faucet; Toto multispray handshower and showerhead
Photography by Emily O'brien
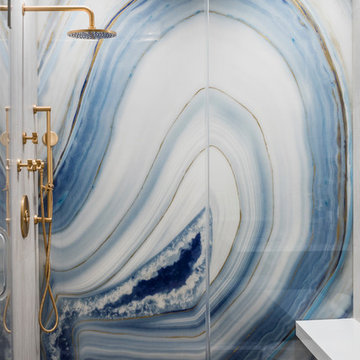
Beautiful blue, gold, and white Alex Turco custom geode shower wall with brass plumbing and accents.
Architect: Hierarchy Architecture + Design, PLLC
Interior Designer: JSE Interior Designs
Builder: True North
Photographer: Adam Kane Macchia
Санузел с полом из галечной плитки и душем с распашными дверями – фото дизайна интерьера
8

