Санузел с полом из галечной плитки – фото дизайна интерьера класса люкс
Сортировать:
Бюджет
Сортировать:Популярное за сегодня
101 - 120 из 360 фото
1 из 3
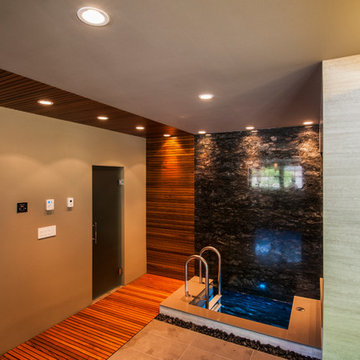
Construction: Kingdom Builders
На фото: огромная баня и сауна в современном стиле с фасадами с филенкой типа жалюзи, светлыми деревянными фасадами, японской ванной, душевой комнатой, унитазом-моноблоком, черной плиткой, плиткой из листового камня, полом из галечной плитки, накладной раковиной и столешницей из искусственного кварца
На фото: огромная баня и сауна в современном стиле с фасадами с филенкой типа жалюзи, светлыми деревянными фасадами, японской ванной, душевой комнатой, унитазом-моноблоком, черной плиткой, плиткой из листового камня, полом из галечной плитки, накладной раковиной и столешницей из искусственного кварца
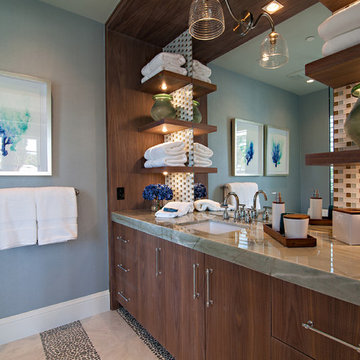
Dean Matthews
Идея дизайна: огромная ванная комната в стиле неоклассика (современная классика) с плоскими фасадами, фасадами цвета дерева среднего тона, зеленой плиткой, плиткой мозаикой, синими стенами, полом из галечной плитки, врезной раковиной, мраморной столешницей и зеркалом с подсветкой
Идея дизайна: огромная ванная комната в стиле неоклассика (современная классика) с плоскими фасадами, фасадами цвета дерева среднего тона, зеленой плиткой, плиткой мозаикой, синими стенами, полом из галечной плитки, врезной раковиной, мраморной столешницей и зеркалом с подсветкой
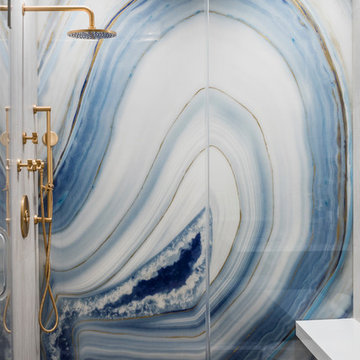
Beautiful blue, gold, and white Alex Turco custom geode shower wall with brass plumbing and accents.
Architect: Hierarchy Architecture + Design, PLLC
Interior Designer: JSE Interior Designs
Builder: True North
Photographer: Adam Kane Macchia
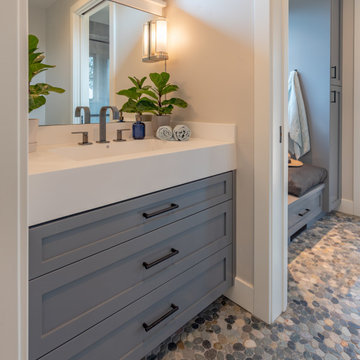
This home in Napa off Silverado was rebuilt after burning down in the 2017 fires. Architect David Rulon, a former associate of Howard Backen, known for this Napa Valley industrial modern farmhouse style. Composed in mostly a neutral palette, the bones of this house are bathed in diffused natural light pouring in through the clerestory windows. Beautiful textures and the layering of pattern with a mix of materials add drama to a neutral backdrop. The homeowners are pleased with their open floor plan and fluid seating areas, which allow them to entertain large gatherings. The result is an engaging space, a personal sanctuary and a true reflection of it's owners' unique aesthetic.
Inspirational features are metal fireplace surround and book cases as well as Beverage Bar shelving done by Wyatt Studio, painted inset style cabinets by Gamma, moroccan CLE tile backsplash and quartzite countertops.
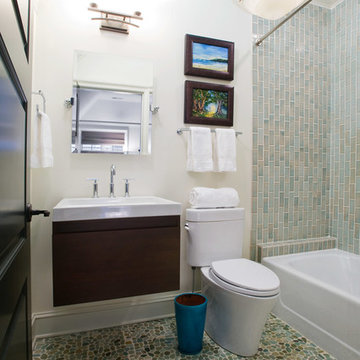
Turquoise pebbles from Walker Zanger cover the floor and set the tone for this modern, Zen-inspired bathroom. A floating vanity with a simple slab door front holds the modern white sink. Polished chrome accessories and vanity light further the Zen feel and offer clean look. The tub surround, made up of aqua and cream crackle tiles from Walker Zanger, climb their way up to the aqua blue ceiling. Finishing the look is a turquoise waste basket for an intense pop of color.
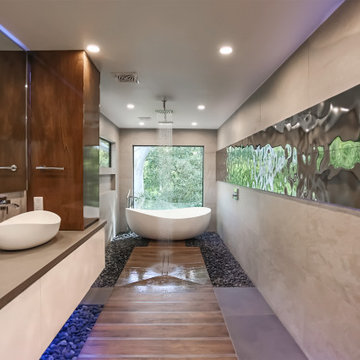
This custom design built bathroom features a open shower with a multi drain system under the natural pebbles. The bathroom is truly a special place overlook the Buffalo Bayou.
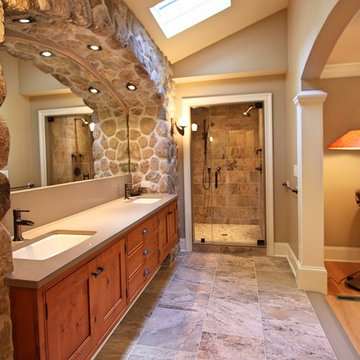
This master bedroom suite was designed and executed for our client’s vacation home. It offers a rustic, contemporary feel that fits right in with lake house living. Open to the master bedroom with views of the lake, we used warm rustic wood cabinetry, an expansive mirror with arched stone surround and a neutral quartz countertop to compliment the natural feel of the home. The walk-in, frameless glass shower features a stone floor, quartz topped shower seat and niches, with oil rubbed bronze fixtures. The bedroom was outfitted with a natural stone fireplace mirroring the stone used in the bathroom and includes a rustic wood mantle. To add interest to the bedroom ceiling a tray was added and fit with rustic wood planks.
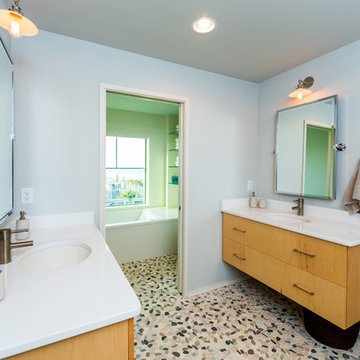
This contemporary take on the classic beach house combines the traditional cottage look with contemporary elements. Three floors contain 3,452 SF of living space with four bedrooms, three baths, game room and study. A dramatic three-story foyer with floating staircase, a private third floor master suite and ocean views from almost every room make this a one-of-a-kind home. Deremer Studios
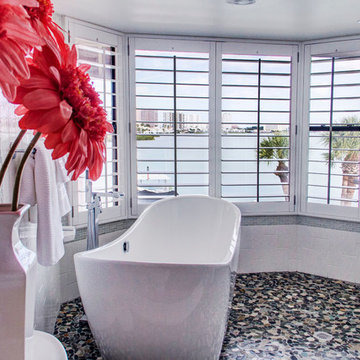
Walk in shower with a pedestal tub overlooking the water view.
Пример оригинального дизайна: главная ванная комната среднего размера в морском стиле с отдельно стоящей ванной, открытым душем, белой плиткой, керамогранитной плиткой и полом из галечной плитки
Пример оригинального дизайна: главная ванная комната среднего размера в морском стиле с отдельно стоящей ванной, открытым душем, белой плиткой, керамогранитной плиткой и полом из галечной плитки
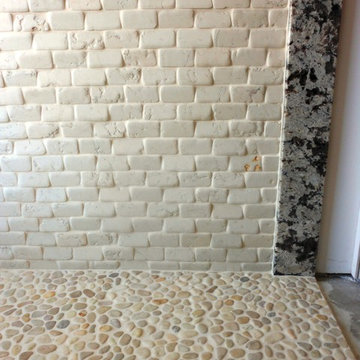
Large, walk in Master shower all in natural stone. The 48 sf shower floor is shown with Hawaii Beige pebbles by Original Style. Tumbled marble 2x4" wall tiles trimmed in granite. Grouted with Laticrete SpectraLock stain proof grout. C W Tile and Design LLC
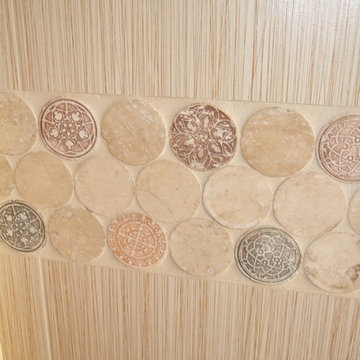
Tile detail
Пример оригинального дизайна: главная ванная комната среднего размера в восточном стиле с настольной раковиной, плоскими фасадами, фасадами цвета дерева среднего тона, столешницей из гранита, японской ванной, бежевой плиткой, керамической плиткой, бежевыми стенами и полом из галечной плитки
Пример оригинального дизайна: главная ванная комната среднего размера в восточном стиле с настольной раковиной, плоскими фасадами, фасадами цвета дерева среднего тона, столешницей из гранита, японской ванной, бежевой плиткой, керамической плиткой, бежевыми стенами и полом из галечной плитки
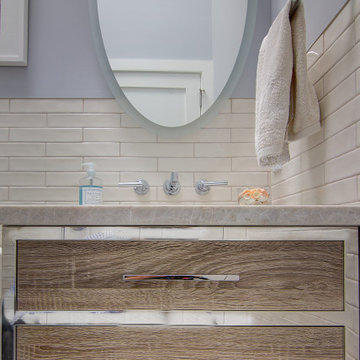
Guest Bathroom remodel in North Fork vacation house. The stone floor flows straight through to the shower eliminating the need for a curb. A stationary glass panel keeps the water in and eliminates the need for a door. Mother of pearl tile on the long wall with a recessed niche creates a soft focal wall.
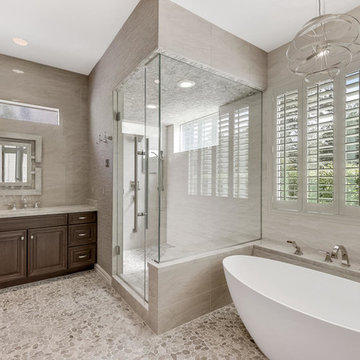
Elegant simplicity make this master bathroom an aesthetic treat. All the walls are covered with grass cloth wallpaper and polished porcelain tile. The wall behind the bathtub runs into the shower with a porcelain tile with a 3D soft wave pattern.
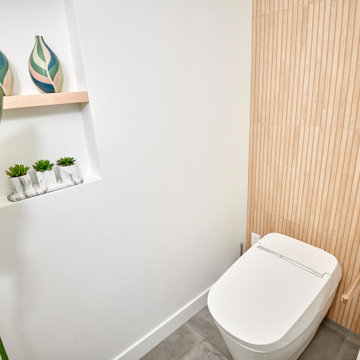
На фото: большая главная ванная комната в современном стиле с плоскими фасадами, светлыми деревянными фасадами, отдельно стоящей ванной, открытым душем, биде, серой плиткой, керамогранитной плиткой, белыми стенами, полом из галечной плитки, монолитной раковиной, столешницей из искусственного кварца, разноцветным полом, открытым душем, бежевой столешницей, нишей, тумбой под одну раковину и подвесной тумбой
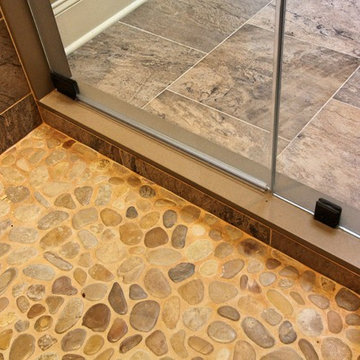
This master bedroom suite was designed and executed for our client’s vacation home. It offers a rustic, contemporary feel that fits right in with lake house living. Open to the master bedroom with views of the lake, we used warm rustic wood cabinetry, an expansive mirror with arched stone surround and a neutral quartz countertop to compliment the natural feel of the home. The walk-in, frameless glass shower features a stone floor, quartz topped shower seat and niches, with oil rubbed bronze fixtures. The bedroom was outfitted with a natural stone fireplace mirroring the stone used in the bathroom and includes a rustic wood mantle. To add interest to the bedroom ceiling a tray was added and fit with rustic wood planks.
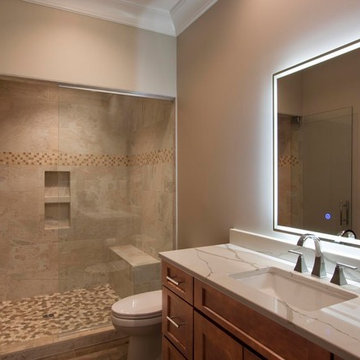
Dreams come true in this Gorgeous Transitional Mountain Home located in the desirable gated-community of The RAMBLE. Luxurious Calcutta Gold Marble Kitchen Island, Perimeter Countertops and Backsplash create a Sleek, Modern Look while the 21′ Floor-to-Ceiling Stone Fireplace evokes feelings of Rustic Elegance. Pocket Doors can be tucked away, opening up to the covered Screened-In Patio creating an extra large space for sacred time with friends and family. The Eze Breeze Window System slide down easily allowing a cool breeze to flow in with sounds of birds chirping and the leaves rustling in the trees. Curl up on the couch in front of the real wood burning fireplace while marinated grilled steaks are turned over on the outdoor stainless-steel grill. The Marble Master Bath offers rejuvenation with a free-standing jetted bath tub and extra large shower complete with double sinks.
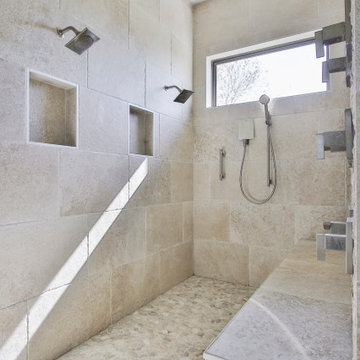
A natural and masculine master bathroom design with stone. The large shower is coated floor to ceiling in a natural stone porcelain tile.
На фото: большая главная ванная комната в современном стиле с фасадами с утопленной филенкой, белыми фасадами, душевой комнатой, унитазом-моноблоком, бежевой плиткой, керамогранитной плиткой, бежевыми стенами, полом из галечной плитки, настольной раковиной, столешницей из искусственного кварца, коричневым полом, душем с распашными дверями, белой столешницей, сиденьем для душа, тумбой под две раковины и встроенной тумбой с
На фото: большая главная ванная комната в современном стиле с фасадами с утопленной филенкой, белыми фасадами, душевой комнатой, унитазом-моноблоком, бежевой плиткой, керамогранитной плиткой, бежевыми стенами, полом из галечной плитки, настольной раковиной, столешницей из искусственного кварца, коричневым полом, душем с распашными дверями, белой столешницей, сиденьем для душа, тумбой под две раковины и встроенной тумбой с
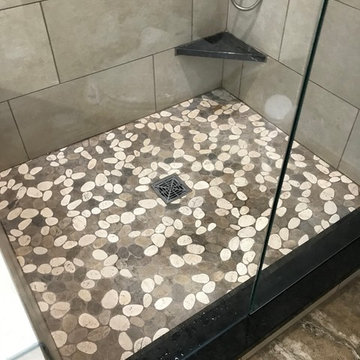
Свежая идея для дизайна: большая главная ванная комната в стиле кантри с фасадами островного типа, светлыми деревянными фасадами, накладной ванной, душем в нише, раздельным унитазом, зеленой плиткой, керамогранитной плиткой, бежевыми стенами, полом из галечной плитки, накладной раковиной, столешницей из гранита, черным полом, открытым душем и черной столешницей - отличное фото интерьера
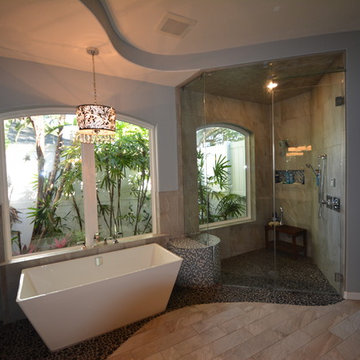
Bathroom Remodel, Bathroom Cabinets, tile walls, tile flooring, granite countertops, wood cabinets, glass shower, garden tub, bathroom designed and installed by The Bath and Kitchen Gallery
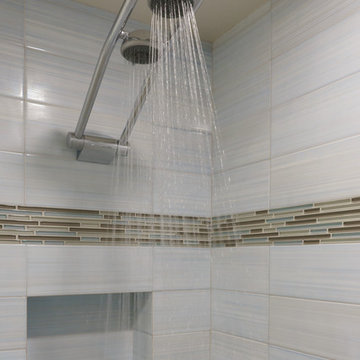
Grohe Freehander in custom walk in shower for a Bathroom Renovation inspired by "A walk on the Beach"
Photo Credit www.andreabrunsphotography.com
На фото: маленькая ванная комната в морском стиле с подвесной раковиной, плоскими фасадами, белыми фасадами, двойным душем, инсталляцией, разноцветной плиткой, керамической плиткой, бежевыми стенами, полом из галечной плитки и душевой кабиной для на участке и в саду с
На фото: маленькая ванная комната в морском стиле с подвесной раковиной, плоскими фасадами, белыми фасадами, двойным душем, инсталляцией, разноцветной плиткой, керамической плиткой, бежевыми стенами, полом из галечной плитки и душевой кабиной для на участке и в саду с
Санузел с полом из галечной плитки – фото дизайна интерьера класса люкс
6

