Санузел с полом из фанеры и полом из травертина – фото дизайна интерьера
Сортировать:
Бюджет
Сортировать:Популярное за сегодня
61 - 80 из 18 865 фото
1 из 3

photo credit: VTD Photography
designer: Genoveve Serge Interior Design
На фото: большая главная ванная комната в стиле неоклассика (современная классика) с накладной раковиной, белыми фасадами, отдельно стоящей ванной, угловым душем, бежевой плиткой, бежевыми стенами, полом из травертина, плиткой из травертина, фасадами с утопленной филенкой, мраморной столешницей, бежевым полом и душем с распашными дверями
На фото: большая главная ванная комната в стиле неоклассика (современная классика) с накладной раковиной, белыми фасадами, отдельно стоящей ванной, угловым душем, бежевой плиткой, бежевыми стенами, полом из травертина, плиткой из травертина, фасадами с утопленной филенкой, мраморной столешницей, бежевым полом и душем с распашными дверями
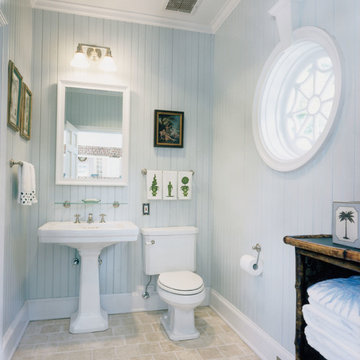
Charles Hilton Architects
Стильный дизайн: туалет в классическом стиле с раковиной с пьедесталом, синими стенами и полом из травертина - последний тренд
Стильный дизайн: туалет в классическом стиле с раковиной с пьедесталом, синими стенами и полом из травертина - последний тренд
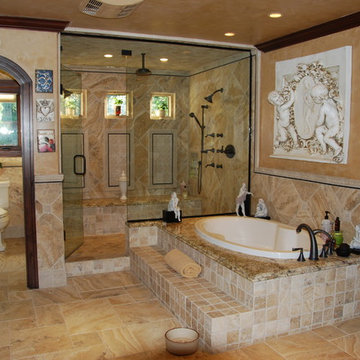
На фото: большой главный совмещенный санузел в средиземноморском стиле с накладной ванной, душем в нише, раздельным унитазом, бежевой плиткой, каменной плиткой, бежевыми стенами, полом из травертина и столешницей из гранита
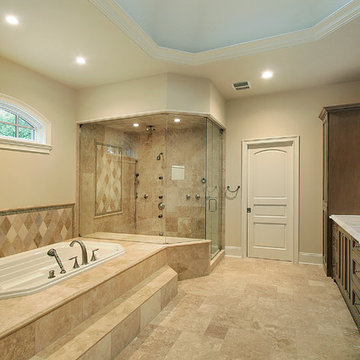
As a builder of custom homes primarily on the Northshore of Chicago, Raugstad has been building custom homes, and homes on speculation for three generations. Our commitment is always to the client. From commencement of the project all the way through to completion and the finishing touches, we are right there with you – one hundred percent. As your go-to Northshore Chicago custom home builder, we are proud to put our name on every completed Raugstad home.

This bathroom was designed and built to the highest standards by Fratantoni Luxury Estates. Check out our Facebook Fan Page at www.Facebook.com/FratantoniLuxuryEstates
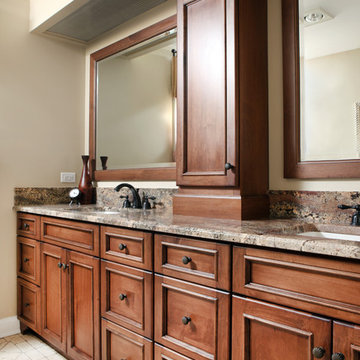
This bathroom was part of an interior remodeling project by award winning designer Leslie Lee. Leslie used rich colors and tones in order to carry the rustic style into the master bathroom. These homeowners chose a large vanity in order to have their own personal space when getting ready and preparing for the day. There is also plenty of storage in order to hide clutter and keep personal items out of site.
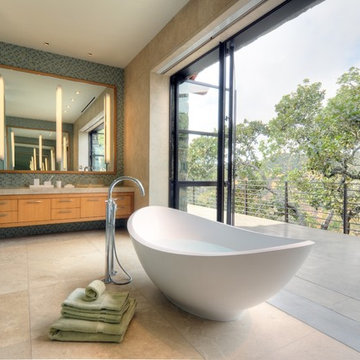
This custom home was thoughtfully designed for a young, active family in the heart of wine country. Designed to address the clients’ desire for indoor / outdoor living, the home embraces its surroundings and is sited to take full advantage of the panoramic views and outdoor entertaining spaces. The interior space of the three bedroom, 2.5 bath home is divided into three distinct zones: a public living area; a two bedroom suite; and a separate master suite, which includes an art studio. Casually relaxed, yet startlingly original, the structure gains impact through the sometimes surprising choice of materials, which include field stone, integral concrete floors, glass walls, Honduras mahogany veneers and a copper clad central fireplace. This house showcases the best of modern design while becoming an integral part of its spectacular setting.

Surfers End Master Bath
Paul S. Bartholomew Photography, Inc.
Свежая идея для дизайна: главная ванная комната среднего размера в морском стиле с стеклянными фасадами, фасадами цвета дерева среднего тона, столешницей из известняка, бежевой плиткой, плиткой из листового камня, накладной ванной, унитазом-моноблоком, настольной раковиной, белыми стенами, полом из травертина, двойным душем и бежевым полом - отличное фото интерьера
Свежая идея для дизайна: главная ванная комната среднего размера в морском стиле с стеклянными фасадами, фасадами цвета дерева среднего тона, столешницей из известняка, бежевой плиткой, плиткой из листового камня, накладной ванной, унитазом-моноблоком, настольной раковиной, белыми стенами, полом из травертина, двойным душем и бежевым полом - отличное фото интерьера
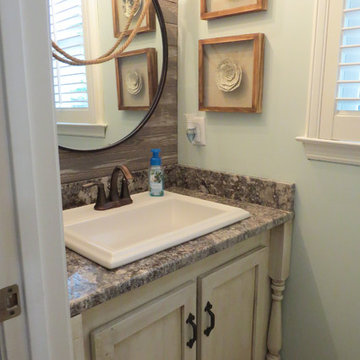
Свежая идея для дизайна: маленькая ванная комната в стиле кантри с фасадами в стиле шейкер, искусственно-состаренными фасадами, синими стенами, полом из травертина, душевой кабиной, накладной раковиной и столешницей из гранита для на участке и в саду - отличное фото интерьера

Bathroom with double vanity.
На фото: главная ванная комната среднего размера в современном стиле с плоскими фасадами, бежевыми фасадами, отдельно стоящей ванной, душем без бортиков, инсталляцией, бежевой плиткой, плиткой из травертина, бежевыми стенами, полом из травертина, настольной раковиной, мраморной столешницей, бежевым полом, душем с распашными дверями, бежевой столешницей, тумбой под две раковины и подвесной тумбой с
На фото: главная ванная комната среднего размера в современном стиле с плоскими фасадами, бежевыми фасадами, отдельно стоящей ванной, душем без бортиков, инсталляцией, бежевой плиткой, плиткой из травертина, бежевыми стенами, полом из травертина, настольной раковиной, мраморной столешницей, бежевым полом, душем с распашными дверями, бежевой столешницей, тумбой под две раковины и подвесной тумбой с

Contemporary Master Bath with focal point travertine
На фото: большой главный совмещенный санузел в современном стиле с плоскими фасадами, фасадами цвета дерева среднего тона, отдельно стоящей ванной, душевой комнатой, унитазом-моноблоком, черной плиткой, плиткой из травертина, белыми стенами, полом из травертина, врезной раковиной, столешницей из известняка, черным полом, душем с распашными дверями, серой столешницей, тумбой под две раковины, встроенной тумбой и сводчатым потолком
На фото: большой главный совмещенный санузел в современном стиле с плоскими фасадами, фасадами цвета дерева среднего тона, отдельно стоящей ванной, душевой комнатой, унитазом-моноблоком, черной плиткой, плиткой из травертина, белыми стенами, полом из травертина, врезной раковиной, столешницей из известняка, черным полом, душем с распашными дверями, серой столешницей, тумбой под две раковины, встроенной тумбой и сводчатым потолком

This guest bath has a light and airy feel with an organic element and pop of color. The custom vanity is in a midtown jade aqua-green PPG paint Holy Glen. It provides ample storage while giving contrast to the white and brass elements. A playful use of mixed metal finishes gives the bathroom an up-dated look. The 3 light sconce is gold and black with glass globes that tie the gold cross handle plumbing fixtures and matte black hardware and bathroom accessories together. The quartz countertop has gold veining that adds additional warmth to the space. The acacia wood framed mirror with a natural interior edge gives the bathroom an organic warm feel that carries into the curb-less shower through the use of warn toned river rock. White subway tile in an offset pattern is used on all three walls in the shower and carried over to the vanity backsplash. The shower has a tall niche with quartz shelves providing lots of space for storing shower necessities. The river rock from the shower floor is carried to the back of the niche to add visual interest to the white subway shower wall as well as a black Schluter edge detail. The shower has a frameless glass rolling shower door with matte black hardware to give the this smaller bathroom an open feel and allow the natural light in. There is a gold handheld shower fixture with a cross handle detail that looks amazing against the white subway tile wall. The white Sherwin Williams Snowbound walls are the perfect backdrop to showcase the design elements of the bathroom.
Photography by LifeCreated.

Master ensuite.
The Owners lives are uplifted daily by the beautiful, uncluttered and highly functional spaces that flow effortlessly from one to the next. They can now connect to the natural environment more freely and strongly, and their family relationships are enhanced by both the ease of being and operating together in the social spaces and the increased independence of the private ones.
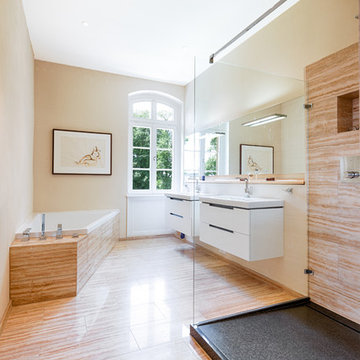
www.hannokeppel.de
copyright protected
0800 129 76 75
Идея дизайна: большая ванная комната в викторианском стиле с угловой ванной, душем без бортиков, коричневой плиткой, плиткой из травертина, бежевыми стенами, полом из травертина, душевой кабиной, монолитной раковиной, столешницей из искусственного камня, бежевым полом, открытым душем, плоскими фасадами и белыми фасадами
Идея дизайна: большая ванная комната в викторианском стиле с угловой ванной, душем без бортиков, коричневой плиткой, плиткой из травертина, бежевыми стенами, полом из травертина, душевой кабиной, монолитной раковиной, столешницей из искусственного камня, бежевым полом, открытым душем, плоскими фасадами и белыми фасадами

На фото: маленькая ванная комната в стиле кантри с фасадами островного типа, фасадами цвета дерева среднего тона, раздельным унитазом, бежевыми стенами, полом из травертина, раковиной с несколькими смесителями, столешницей из дерева и бежевым полом для на участке и в саду
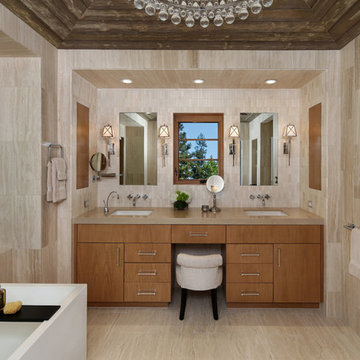
На фото: главная ванная комната в современном стиле с плоскими фасадами, светлыми деревянными фасадами, бежевой плиткой, бежевыми стенами, врезной раковиной, бежевым полом, плиткой из травертина и полом из травертина с
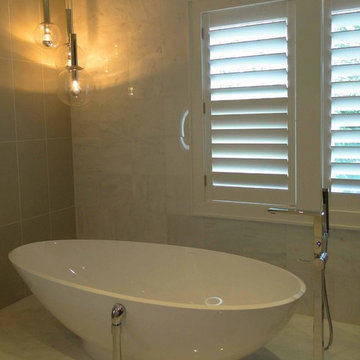
На фото: главная ванная комната среднего размера в современном стиле с японской ванной, белыми стенами, полом из травертина и бежевым полом
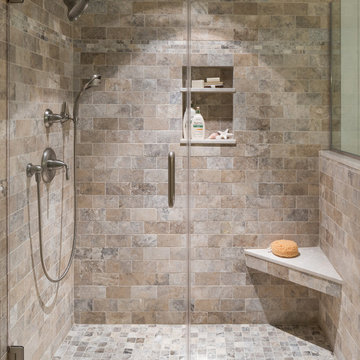
The walk-in custom shower features rustic tile with Kohler Devonshire plumbing fixture controls in brushed nickel. The Kohler Flipside hand shower and the Bancroft shower head in brushed nickel are also shown.
Kyle J Caldwell Photography
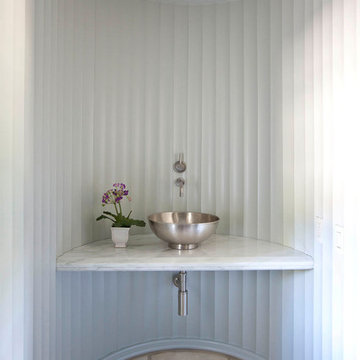
На фото: ванная комната среднего размера в стиле модернизм с открытыми фасадами, белой плиткой, белыми стенами, полом из травертина, душевой кабиной, врезной раковиной, мраморной столешницей и бежевым полом
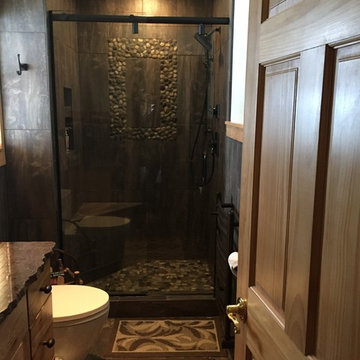
Пример оригинального дизайна: большая главная ванная комната в стиле рустика с фасадами островного типа, темными деревянными фасадами, угловой ванной, душем в нише, бежевой плиткой, плиткой из травертина, бежевыми стенами, полом из травертина, врезной раковиной, столешницей из талькохлорита, коричневым полом и душем с распашными дверями
Санузел с полом из фанеры и полом из травертина – фото дизайна интерьера
4

