Санузел с полом из бамбука и полом из сланца – фото дизайна интерьера
Сортировать:
Бюджет
Сортировать:Популярное за сегодня
121 - 140 из 9 375 фото
1 из 3
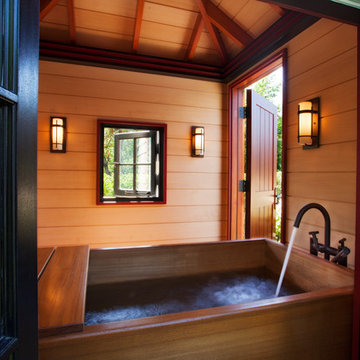
after photo by Jeff Allen
На фото: маленькая ванная комната в стиле кантри с японской ванной, желтыми стенами, полом из сланца и черным полом для на участке и в саду с
На фото: маленькая ванная комната в стиле кантри с японской ванной, желтыми стенами, полом из сланца и черным полом для на участке и в саду с
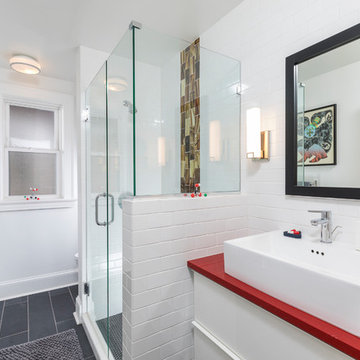
A white and gray bathroom was infused with unexpected splashes of red and gold hues.
Photo by David J. Turner
Идея дизайна: ванная комната среднего размера в современном стиле с белыми фасадами, душем в нише, белой плиткой, плиткой кабанчик, белыми стенами, полом из сланца, душевой кабиной, настольной раковиной, серым полом и душем с распашными дверями
Идея дизайна: ванная комната среднего размера в современном стиле с белыми фасадами, душем в нише, белой плиткой, плиткой кабанчик, белыми стенами, полом из сланца, душевой кабиной, настольной раковиной, серым полом и душем с распашными дверями

B Dudek
Источник вдохновения для домашнего уюта: главная ванная комната среднего размера в стиле рустика с фасадами с утопленной филенкой, искусственно-состаренными фасадами, унитазом-моноблоком, разноцветной плиткой, зеркальной плиткой, серыми стенами, полом из сланца, врезной раковиной, столешницей из гранита, разноцветным полом и душем с распашными дверями
Источник вдохновения для домашнего уюта: главная ванная комната среднего размера в стиле рустика с фасадами с утопленной филенкой, искусственно-состаренными фасадами, унитазом-моноблоком, разноцветной плиткой, зеркальной плиткой, серыми стенами, полом из сланца, врезной раковиной, столешницей из гранита, разноцветным полом и душем с распашными дверями
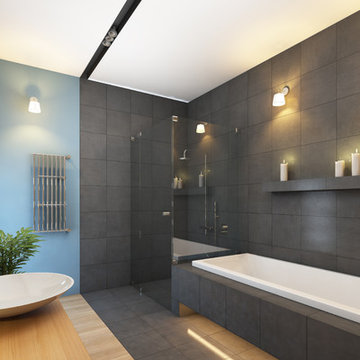
Идея дизайна: большая главная ванная комната в стиле модернизм с плоскими фасадами, светлыми деревянными фасадами, угловым душем, раздельным унитазом, накладной ванной, синими стенами, полом из бамбука, настольной раковиной, столешницей из дерева, серой плиткой, керамогранитной плиткой, серым полом и душем с распашными дверями

Located in Whitefish, Montana near one of our nation’s most beautiful national parks, Glacier National Park, Great Northern Lodge was designed and constructed with a grandeur and timelessness that is rarely found in much of today’s fast paced construction practices. Influenced by the solid stacked masonry constructed for Sperry Chalet in Glacier National Park, Great Northern Lodge uniquely exemplifies Parkitecture style masonry. The owner had made a commitment to quality at the onset of the project and was adamant about designating stone as the most dominant material. The criteria for the stone selection was to be an indigenous stone that replicated the unique, maroon colored Sperry Chalet stone accompanied by a masculine scale. Great Northern Lodge incorporates centuries of gained knowledge on masonry construction with modern design and construction capabilities and will stand as one of northern Montana’s most distinguished structures for centuries to come.
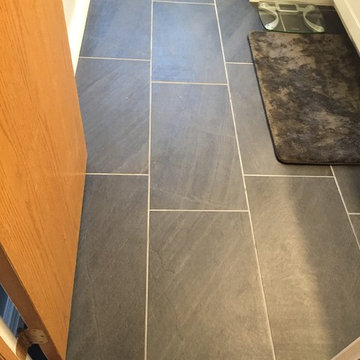
Стильный дизайн: главная ванная комната среднего размера в классическом стиле с фасадами в стиле шейкер, белыми фасадами, ванной в нише, душем в нише, раздельным унитазом, серой плиткой, белой плиткой, стеклянной плиткой, серыми стенами, полом из сланца и серым полом - последний тренд

The original materials consisted of a console sink, tiled walls and floor, towel bar and cast iron radiator. Gutting the space to the studs, we chose to install a wall hung vanity sink, rather than a pedestal or other similar sink. Much larger than the original, this new sink is mounted directly to the wall. Because the space under the sink is open, the area feels much larger and the sink appears to float while the bar at the front of the fixture acts as the towel bar.
For the floor we chose a rustic tumbled Travertine tile installed both in the powder room and the front foyer which the powder room opens up to. While not a huge project, it certainly was a fun and challenging one to create a space as warm and inviting as the rest of this 1920’s home, with a bit of flair and a nod to the homeowner’s European roots. Photography by Chrissy Racho.

Tom Zikas
На фото: маленький туалет в стиле рустика с открытыми фасадами, инсталляцией, серой плиткой, бежевыми стенами, настольной раковиной, искусственно-состаренными фасадами, каменной плиткой, столешницей из гранита, полом из сланца и серой столешницей для на участке и в саду с
На фото: маленький туалет в стиле рустика с открытыми фасадами, инсталляцией, серой плиткой, бежевыми стенами, настольной раковиной, искусственно-состаренными фасадами, каменной плиткой, столешницей из гранита, полом из сланца и серой столешницей для на участке и в саду с

KPN Photo
We were called in to remodel this barn house for a new home owner with a keen eye for design.
We had the sink made by a concrete contractor
We had the base for the sink and the mirror frame made from some reclaimed wood that was in a wood pile.
We installed bead board for the wainscoting.
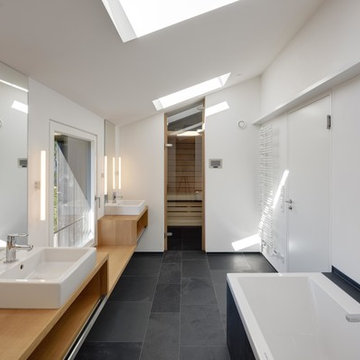
Stefan Melchior
Идея дизайна: большая главная ванная комната в скандинавском стиле с настольной раковиной, столешницей из дерева, накладной ванной, белыми стенами, полом из сланца, открытыми фасадами, светлыми деревянными фасадами, черной плиткой и коричневой столешницей
Идея дизайна: большая главная ванная комната в скандинавском стиле с настольной раковиной, столешницей из дерева, накладной ванной, белыми стенами, полом из сланца, открытыми фасадами, светлыми деревянными фасадами, черной плиткой и коричневой столешницей
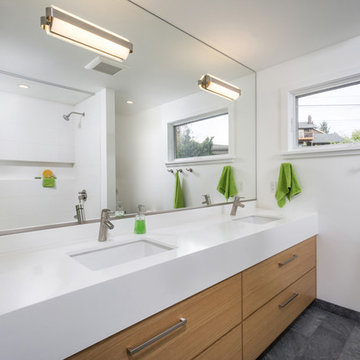
Идея дизайна: детская ванная комната среднего размера в современном стиле с плоскими фасадами, фасадами цвета дерева среднего тона, столешницей из искусственного кварца, белой плиткой, врезной раковиной, белыми стенами, белой столешницей, ванной в нише, душем над ванной, унитазом-моноблоком, керамической плиткой, полом из сланца, серым полом, тумбой под две раковины и встроенной тумбой
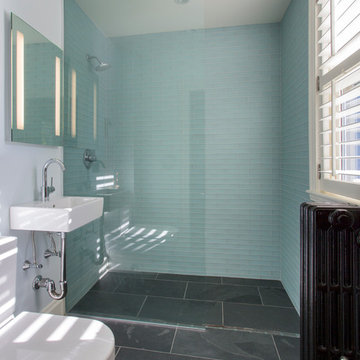
Стильный дизайн: маленькая главная ванная комната в стиле неоклассика (современная классика) с подвесной раковиной, душем без бортиков, инсталляцией, синей плиткой, стеклянной плиткой, белыми стенами и полом из сланца для на участке и в саду - последний тренд
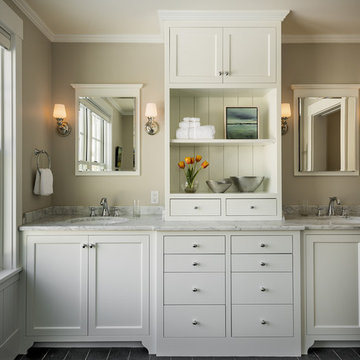
photography by Rob Karosis
Свежая идея для дизайна: ванная комната среднего размера в классическом стиле с врезной раковиной, фасадами в стиле шейкер, белыми фасадами, мраморной столешницей, серыми стенами и полом из сланца - отличное фото интерьера
Свежая идея для дизайна: ванная комната среднего размера в классическом стиле с врезной раковиной, фасадами в стиле шейкер, белыми фасадами, мраморной столешницей, серыми стенами и полом из сланца - отличное фото интерьера

Paul Schlismann Photography - Courtesy of Jonathan Nutt- Southampton Builders LLC
На фото: огромная главная ванная комната в классическом стиле с открытым душем, фасадами с выступающей филенкой, фасадами цвета дерева среднего тона, накладной ванной, коричневой плиткой, серой плиткой, бежевыми стенами, полом из сланца, настольной раковиной, столешницей из гранита, открытым душем, плиткой из сланца и коричневым полом
На фото: огромная главная ванная комната в классическом стиле с открытым душем, фасадами с выступающей филенкой, фасадами цвета дерева среднего тона, накладной ванной, коричневой плиткой, серой плиткой, бежевыми стенами, полом из сланца, настольной раковиной, столешницей из гранита, открытым душем, плиткой из сланца и коричневым полом

Between the views out all the windows and my clients great art collection there is a lot to see. We just updated a house that already had good bones but it needed to fit his eclectic taste which I think we were successful at.

Photo by Linda Oyama-Bryan
Пример оригинального дизайна: туалет среднего размера в стиле кантри с врезной раковиной, фасадами в стиле шейкер, темными деревянными фасадами, зеленой столешницей, раздельным унитазом, бежевыми стенами, полом из сланца, столешницей из гранита, зеленым полом, напольной тумбой и панелями на части стены
Пример оригинального дизайна: туалет среднего размера в стиле кантри с врезной раковиной, фасадами в стиле шейкер, темными деревянными фасадами, зеленой столешницей, раздельным унитазом, бежевыми стенами, полом из сланца, столешницей из гранита, зеленым полом, напольной тумбой и панелями на части стены

Master Bathroom Ensuite in medium brown, grey and black and gold accents. Complemented by cararra marble looking wall tiles. The tub is stand alone and the shower is a walk in.

Hillcrest Construction designed and executed a complete facelift for these West Chester clients’ master bathroom. The sink/toilet/shower layout stayed relatively unchanged due to the limitations of the small space, but major changes were slated for the overall functionality and aesthetic appeal.
The bathroom was gutted completely, the wiring was updated, and minor plumbing alterations were completed for code compliance.
Bathroom waterproofing was installed utilizing the state-of-the-industry Schluter substrate products, and the feature wall of the shower is tiled with a striking blue 12x12 tile set in a stacked pattern, which is a departure of color and layout from the staggered gray-tome wall tile and floor tile.
The original bathroom lacked storage, and what little storage it had lacked practicality.
The original 1’ wide by 4’ deep “reach-in closet” was abandoned and replaced with a custom cabinetry unit that featured six 30” drawers to hold a world of personal bathroom items which could pulled out for easy access. The upper cubbie was shallower at 13” and was sized right to hold a few spare towels without the towels being lost to an unreachable area. The custom furniture-style vanity, also built and finished at the Hillcrest custom shop facilitated a clutter-free countertop with its two deep drawers, one with a u-shaped cut out for the sink plumbing. Considering the relatively small size of the bathroom, and the vanity’s proximity to the toilet, the drawer design allows for greater access to the storage area as compared to a vanity door design that would only be accessed from the front. The custom niche in the shower serves and a consolidated home for soap, shampoo bottles, and all other shower accessories.
Moen fixtures at the sink and in the shower and a Toto toilet complete the contemporary feel. The controls at the shower allow the user to easily switch between the fixed rain head, the hand shower, or both. And for a finishing touch, the client chose between a number for shower grate color and design options to complete their tailor-made sanctuary.

The Tranquility Residence is a mid-century modern home perched amongst the trees in the hills of Suffern, New York. After the homeowners purchased the home in the Spring of 2021, they engaged TEROTTI to reimagine the primary and tertiary bathrooms. The peaceful and subtle material textures of the primary bathroom are rich with depth and balance, providing a calming and tranquil space for daily routines. The terra cotta floor tile in the tertiary bathroom is a nod to the history of the home while the shower walls provide a refined yet playful texture to the room.
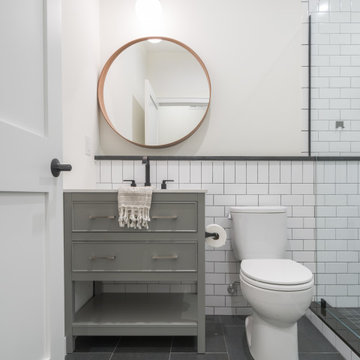
На фото: большая ванная комната в современном стиле с фасадами островного типа, серыми фасадами, душем в нише, белой плиткой, плиткой кабанчик, белыми стенами, полом из сланца, душевой кабиной, врезной раковиной, серым полом, душем с распашными дверями, белой столешницей, тумбой под одну раковину и напольной тумбой
Санузел с полом из бамбука и полом из сланца – фото дизайна интерьера
7

