Санузел с полновстраиваемой ванной и тумбой под две раковины – фото дизайна интерьера
Сортировать:
Бюджет
Сортировать:Популярное за сегодня
81 - 100 из 1 897 фото
1 из 3
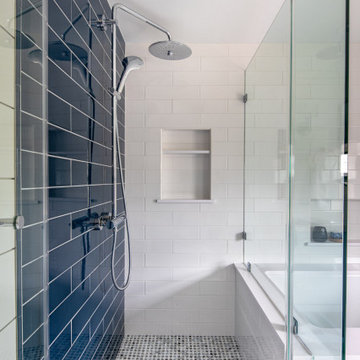
На фото: маленькая главная ванная комната в морском стиле с синими фасадами, полновстраиваемой ванной, душем в нише, унитазом-моноблоком, белой плиткой, керамической плиткой, бежевыми стенами, полом из керамической плитки, врезной раковиной, столешницей из искусственного кварца, разноцветным полом, душем с распашными дверями, белой столешницей, тумбой под две раковины и напольной тумбой для на участке и в саду
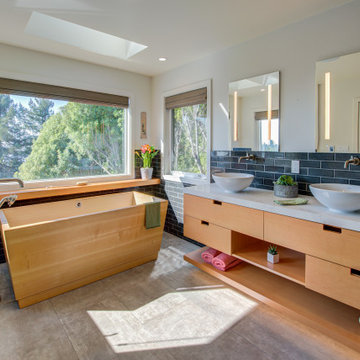
Master Bath
Свежая идея для дизайна: ванная комната в стиле ретро с полновстраиваемой ванной, столешницей из ламината, плоскими фасадами, фасадами цвета дерева среднего тона, тумбой под две раковины и подвесной тумбой - отличное фото интерьера
Свежая идея для дизайна: ванная комната в стиле ретро с полновстраиваемой ванной, столешницей из ламината, плоскими фасадами, фасадами цвета дерева среднего тона, тумбой под две раковины и подвесной тумбой - отличное фото интерьера
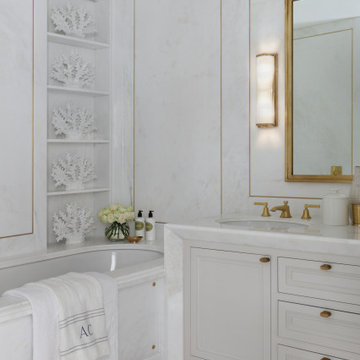
Стильный дизайн: главная ванная комната среднего размера в классическом стиле с фасадами с утопленной филенкой, серыми фасадами, полновстраиваемой ванной, серой плиткой, керамогранитной плиткой, полом из керамогранита, врезной раковиной, серым полом, белой столешницей, нишей, тумбой под две раковины и встроенной тумбой - последний тренд
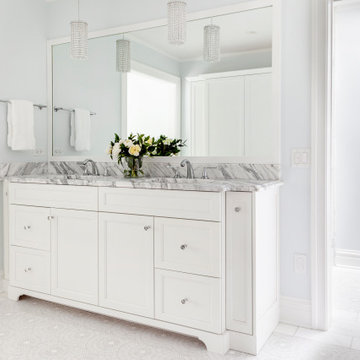
Download our free ebook, Creating the Ideal Kitchen. DOWNLOAD NOW
Bathrooms come in all shapes and sizes and each project has its unique challenges. This master bath remodel was no different. The room had been remodeled about 20 years ago as part of a large addition and consists of three separate zones – 1) tub zone, 2) vanity/storage zone and 3) shower and water closet zone. The room layout and zones had to remain the same, but the goal was to make each area more functional. In addition, having comfortable access to the tub and seating in the tub area was also high on the list, as the tub serves as an important part of the daily routine for the homeowners and their special needs son.
We started out in the tub room and determined that an undermount tub and flush deck would be much more functional and comfortable for entering and exiting the tub than the existing drop in tub with its protruding lip. A redundant radiator was eliminated from this room allowing room for a large comfortable chair that can be used as part of the daily bathing routine.
In the vanity and storage zone, the existing vanities size neither optimized the space nor provided much real storage. A few tweaks netted a much better storage solution that now includes cabinets, drawers, pull outs and a large custom built-in hutch that houses towels and other bathroom necessities. A framed custom mirror opens the space and bounces light around the room from the large existing bank of windows.
We transformed the shower and water closet room into a large walk in shower with a trench drain, making for both ease of access and a seamless look. Next, we added a niche for shampoo storage to the back wall, and updated shower fixtures to give the space new life.
The star of the bathroom is the custom marble mosaic floor tile. All the other materials take a simpler approach giving permission to the beautiful circular pattern of the mosaic to shine. White shaker cabinetry is topped with elegant Calacatta marble countertops, which also lines the shower walls. Polished nickel fixtures and sophisticated crystal lighting are simple yet sophisticated, allowing the beauty of the materials shines through.
Designed by: Susan Klimala, CKD, CBD
For more information on kitchen and bath design ideas go to: www.kitchenstudio-ge.com
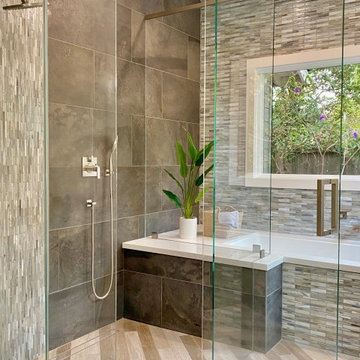
Источник вдохновения для домашнего уюта: большая главная ванная комната в современном стиле с плоскими фасадами, фасадами цвета дерева среднего тона, полновстраиваемой ванной, душем без бортиков, синей плиткой, бежевыми стенами, полом из плитки под дерево, врезной раковиной, столешницей из искусственного кварца, разноцветным полом, душем с распашными дверями, белой столешницей, сиденьем для душа, тумбой под две раковины, подвесной тумбой и стеклянной плиткой
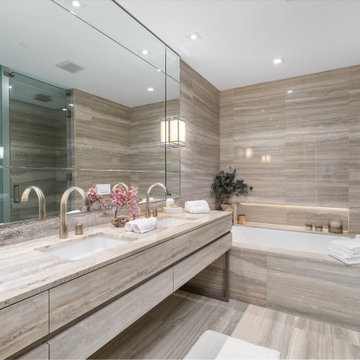
Источник вдохновения для домашнего уюта: ванная комната в современном стиле с плоскими фасадами, серыми фасадами, полновстраиваемой ванной, душем в нише, серой плиткой, врезной раковиной, серым полом, душем с распашными дверями, серой столешницей, нишей, тумбой под две раковины и напольной тумбой
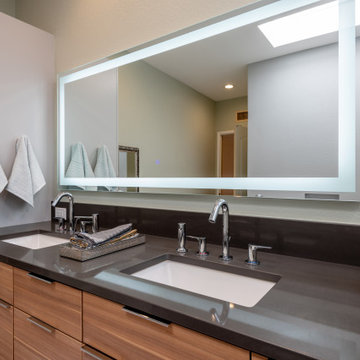
Spa like master bathroom with a wonderful deep soaking tub.
Стильный дизайн: главная ванная комната среднего размера в современном стиле с плоскими фасадами, фасадами цвета дерева среднего тона, полновстраиваемой ванной, душем без бортиков, раздельным унитазом, серой плиткой, керамической плиткой, серыми стенами, полом из керамогранита, врезной раковиной, столешницей из искусственного кварца, бежевым полом, открытым душем, серой столешницей, сиденьем для душа, тумбой под две раковины и подвесной тумбой - последний тренд
Стильный дизайн: главная ванная комната среднего размера в современном стиле с плоскими фасадами, фасадами цвета дерева среднего тона, полновстраиваемой ванной, душем без бортиков, раздельным унитазом, серой плиткой, керамической плиткой, серыми стенами, полом из керамогранита, врезной раковиной, столешницей из искусственного кварца, бежевым полом, открытым душем, серой столешницей, сиденьем для душа, тумбой под две раковины и подвесной тумбой - последний тренд
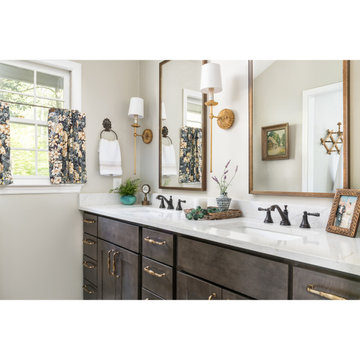
Идея дизайна: главная ванная комната среднего размера в классическом стиле с фасадами в стиле шейкер, коричневыми фасадами, полновстраиваемой ванной, душем без бортиков, раздельным унитазом, серой плиткой, керамической плиткой, бежевыми стенами, полом из керамической плитки, врезной раковиной, столешницей из искусственного кварца, бежевым полом, душем с распашными дверями, белой столешницей, сиденьем для душа, тумбой под две раковины, встроенной тумбой и сводчатым потолком
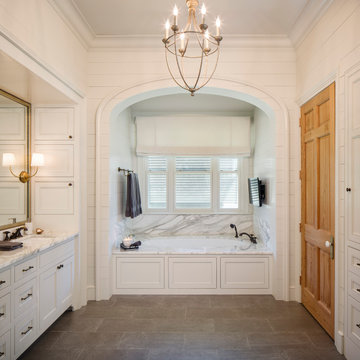
Пример оригинального дизайна: большая главная ванная комната в классическом стиле с фасадами с декоративным кантом, белыми фасадами, полновстраиваемой ванной, серой плиткой, белыми стенами, полом из керамогранита, врезной раковиной, серым полом, серой столешницей, тумбой под две раковины, встроенной тумбой и стенами из вагонки
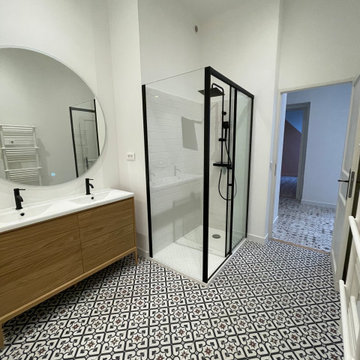
Rénovation de la salle de bain, intégration d'une douche bac extra-plat, d'une baignoire dans une niche avec tablette bois et d'un placard toute hauteur pour le cumulus ,
Choix de la robinetterie, du mobilier et du revêtement de sol
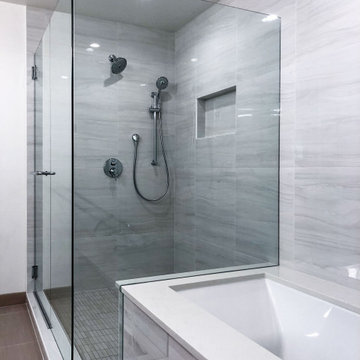
This sleek and neutral style bathroom gives you cleaner showering and tubbing while probing to eliminate that last little space at the back of the tub where mold and mildew can grow. The shower enclosure attaches directly to the tub, so you no longer have a gap between the wall and the tub, where grimy soap scum can build up.
The master bathroom remodels a seamless wall tile matched nicely with dark wood tone cabinets. An undermount sink is combined with an undermount tub, creating continuity in the design of this spa-like retreat, and it is cost-effective too. Overall, the space looks shiny because of chrome hardware fixtures, making the retreat seem endlessly modern.
The guest bathroom uses brushed nickel hardware and fixtures that give the space a subtler-softer look with white wave wall tiles which are elegant and graceful additions that enhance the natural light that differs from the masters' bathroom. And the cabinets in the guest bathroom are clean and simple with shaker finishes-edges.
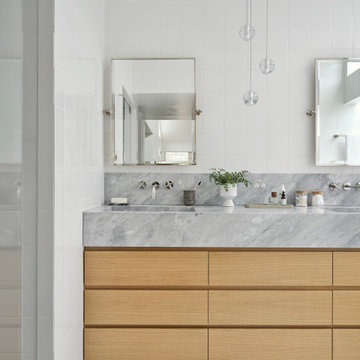
Photographer ©MadelineTolle
Идея дизайна: главная ванная комната среднего размера в стиле ретро с плоскими фасадами, бежевыми фасадами, полновстраиваемой ванной, душем в нише, унитазом-моноблоком, белой плиткой, керамической плиткой, белыми стенами, полом из керамической плитки, монолитной раковиной, мраморной столешницей, белым полом, душем с распашными дверями, серой столешницей, сиденьем для душа, тумбой под две раковины, напольной тумбой и сводчатым потолком
Идея дизайна: главная ванная комната среднего размера в стиле ретро с плоскими фасадами, бежевыми фасадами, полновстраиваемой ванной, душем в нише, унитазом-моноблоком, белой плиткой, керамической плиткой, белыми стенами, полом из керамической плитки, монолитной раковиной, мраморной столешницей, белым полом, душем с распашными дверями, серой столешницей, сиденьем для душа, тумбой под две раковины, напольной тумбой и сводчатым потолком

This new home was built on an old lot in Dallas, TX in the Preston Hollow neighborhood. The new home is a little over 5,600 sq.ft. and features an expansive great room and a professional chef’s kitchen. This 100% brick exterior home was built with full-foam encapsulation for maximum energy performance. There is an immaculate courtyard enclosed by a 9' brick wall keeping their spool (spa/pool) private. Electric infrared radiant patio heaters and patio fans and of course a fireplace keep the courtyard comfortable no matter what time of year. A custom king and a half bed was built with steps at the end of the bed, making it easy for their dog Roxy, to get up on the bed. There are electrical outlets in the back of the bathroom drawers and a TV mounted on the wall behind the tub for convenience. The bathroom also has a steam shower with a digital thermostatic valve. The kitchen has two of everything, as it should, being a commercial chef's kitchen! The stainless vent hood, flanked by floating wooden shelves, draws your eyes to the center of this immaculate kitchen full of Bluestar Commercial appliances. There is also a wall oven with a warming drawer, a brick pizza oven, and an indoor churrasco grill. There are two refrigerators, one on either end of the expansive kitchen wall, making everything convenient. There are two islands; one with casual dining bar stools, as well as a built-in dining table and another for prepping food. At the top of the stairs is a good size landing for storage and family photos. There are two bedrooms, each with its own bathroom, as well as a movie room. What makes this home so special is the Casita! It has its own entrance off the common breezeway to the main house and courtyard. There is a full kitchen, a living area, an ADA compliant full bath, and a comfortable king bedroom. It’s perfect for friends staying the weekend or in-laws staying for a month.
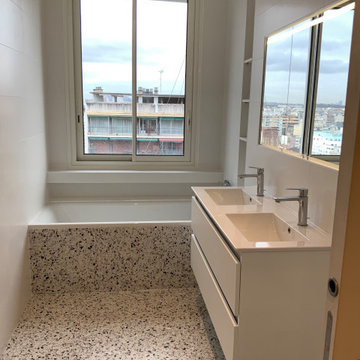
Пример оригинального дизайна: главная ванная комната среднего размера в современном стиле с плоскими фасадами, белыми фасадами, полновстраиваемой ванной, душем над ванной, инсталляцией, белыми стенами, консольной раковиной, серым полом, открытым душем, белой столешницей, тумбой под две раковины и подвесной тумбой
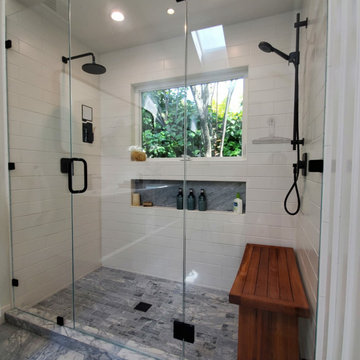
Master Bathroom Remodel | Menlo Park, CA | We wanted to brighten up this space so we raised the ceiling, installed a new skylight and white walls really give this bathroom a comfy feeling. With a luxurious walk-in shower featuring his & hers shower sprayers, floating vanity and double undermounted sinks.

Свежая идея для дизайна: большая главная ванная комната со стиральной машиной в стиле неоклассика (современная классика) с фасадами с утопленной филенкой, серыми фасадами, полновстраиваемой ванной, угловым душем, раздельным унитазом, синей плиткой, керамической плиткой, разноцветными стенами, мраморным полом, врезной раковиной, столешницей из кварцита, серым полом, душем с распашными дверями, белой столешницей, тумбой под две раковины, встроенной тумбой и обоями на стенах - отличное фото интерьера
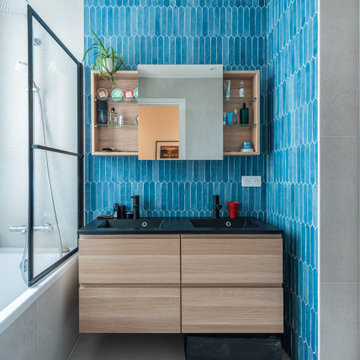
На фото: главная ванная комната среднего размера в современном стиле с плоскими фасадами, светлыми деревянными фасадами, полновстраиваемой ванной, душем над ванной, раздельным унитазом, синей плиткой, керамической плиткой, синими стенами, полом из керамической плитки, консольной раковиной, душем с распашными дверями, черной столешницей, окном, тумбой под две раковины и подвесной тумбой с
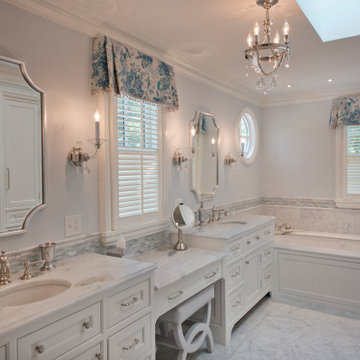
The stunning Master Bath exudes refinement and charm. His and Hers sinks flank a smaller dressing table. A built in soaking tub surrounded by custom woodwork and tile is the perfect spot for a relaxing soak.
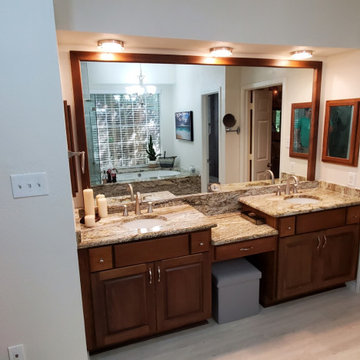
На фото: большая главная ванная комната в классическом стиле с фасадами с выступающей филенкой, коричневыми фасадами, полновстраиваемой ванной, угловым душем, унитазом-моноблоком, разноцветной плиткой, стеклянной плиткой, бежевыми стенами, полом из керамогранита, врезной раковиной, столешницей из гранита, разноцветным полом, душем с распашными дверями, разноцветной столешницей, сиденьем для душа, тумбой под две раковины, встроенной тумбой и обоями на стенах с
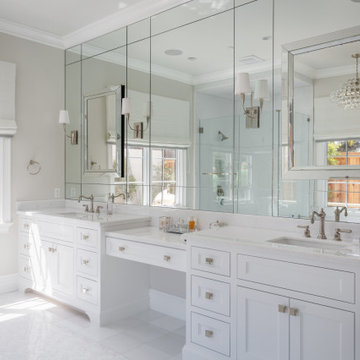
Источник вдохновения для домашнего уюта: главная ванная комната в стиле неоклассика (современная классика) с фасадами в стиле шейкер, белыми фасадами, полновстраиваемой ванной, угловым душем, белой плиткой, плиткой из листового камня, серыми стенами, полом из керамогранита, врезной раковиной, столешницей из искусственного кварца, белым полом, душем с распашными дверями, белой столешницей, тумбой под две раковины и встроенной тумбой
Санузел с полновстраиваемой ванной и тумбой под две раковины – фото дизайна интерьера
5

