Санузел с полновстраиваемой ванной и столешницей из гранита – фото дизайна интерьера
Сортировать:
Бюджет
Сортировать:Популярное за сегодня
81 - 100 из 2 430 фото
1 из 3
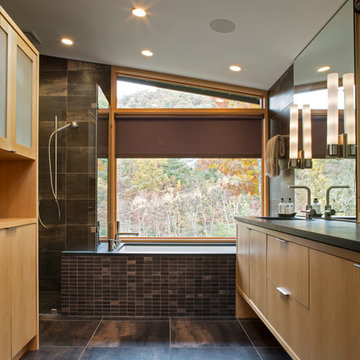
David Dietrich
Пример оригинального дизайна: большая главная ванная комната в современном стиле с полновстраиваемой ванной, столешницей из гранита, плоскими фасадами, бежевыми фасадами, черной плиткой, керамической плиткой, бежевыми стенами, полом из керамической плитки, монолитной раковиной и коричневым полом
Пример оригинального дизайна: большая главная ванная комната в современном стиле с полновстраиваемой ванной, столешницей из гранита, плоскими фасадами, бежевыми фасадами, черной плиткой, керамической плиткой, бежевыми стенами, полом из керамической плитки, монолитной раковиной и коричневым полом
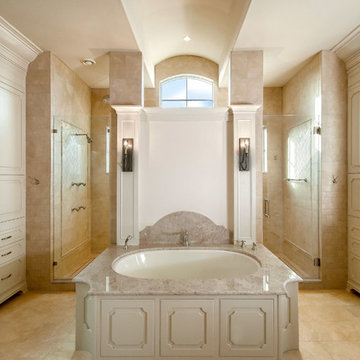
The master bath is highlighted by a large walk-in shower and island-type bath tub. An inset of arabesque tile creates interest.
Пример оригинального дизайна: огромная главная ванная комната в классическом стиле с накладной раковиной, фасадами с выступающей филенкой, белыми фасадами, столешницей из гранита, полновстраиваемой ванной, двойным душем, бежевой плиткой, каменной плиткой, белыми стенами и полом из травертина
Пример оригинального дизайна: огромная главная ванная комната в классическом стиле с накладной раковиной, фасадами с выступающей филенкой, белыми фасадами, столешницей из гранита, полновстраиваемой ванной, двойным душем, бежевой плиткой, каменной плиткой, белыми стенами и полом из травертина

The large soaking tub and vanity space takes advantage of the natural light and relaxing view of the outdoors.
Photographed by: Coles Hairston
Architect: James LaRue
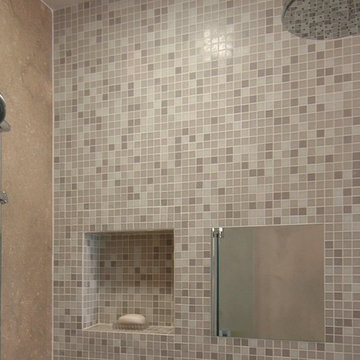
Transitional Design Condo Update in San Francisco, California Pacific Heights Neighborhood
The owners of this condo in Pacific Heights wanted to update their 60’s style kitchen and bathrooms yet strike a balance between ultra modern and conservative. To achieve this, we combined clean modern lines and contemporary fittings with warm natural stone and rich woods. In the kitchen, a distinctive effect is achieved by using quarter sawn cherry veneer on the shaker style cabinet doors with parallel grain run horizontally. Beautiful brown granite and custom stain compliment the oak floors we selected to provide continuity with the rest of the house. The master bath features a vanity designed with a wrap-over counter of thick granite, wenge wood veneers, Venetian plaster and a carefully coordinated variety of glass and stone tiles. In the guest bath a similar material palette is enlivened by inclusion of a wall hung toilet and an art niche.
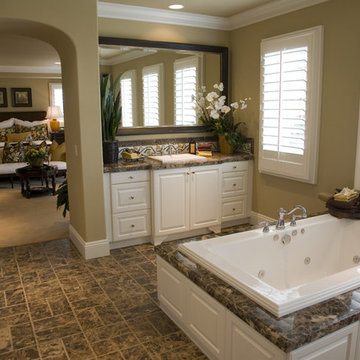
Идея дизайна: главная ванная комната среднего размера с белыми фасадами, полновстраиваемой ванной, раздельным унитазом, бежевыми стенами, полом из керамической плитки, монолитной раковиной, столешницей из гранита, коричневым полом и серой столешницей
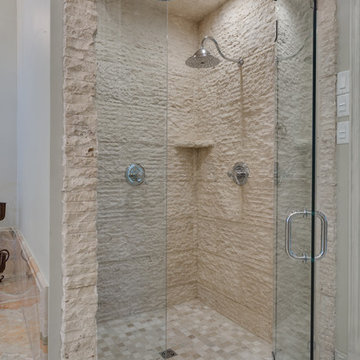
Faux finish decorative custom cabinetry. Marble flooring, undermount tub with marble top. Shower with tumbled stone walls and rain head.
Свежая идея для дизайна: большая главная ванная комната в классическом стиле с фасадами островного типа, бежевыми фасадами, полновстраиваемой ванной, душем в нише, раздельным унитазом, бежевой плиткой, каменной плиткой, белыми стенами, мраморным полом, врезной раковиной, столешницей из гранита, бежевым полом и душем с распашными дверями - отличное фото интерьера
Свежая идея для дизайна: большая главная ванная комната в классическом стиле с фасадами островного типа, бежевыми фасадами, полновстраиваемой ванной, душем в нише, раздельным унитазом, бежевой плиткой, каменной плиткой, белыми стенами, мраморным полом, врезной раковиной, столешницей из гранита, бежевым полом и душем с распашными дверями - отличное фото интерьера
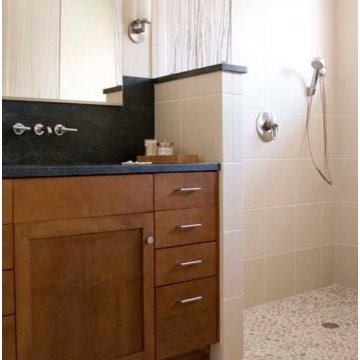
Пример оригинального дизайна: ванная комната в современном стиле с врезной раковиной, плоскими фасадами, фасадами цвета дерева среднего тона, столешницей из гранита, полновстраиваемой ванной, двойным душем, раздельным унитазом, бежевой плиткой и каменной плиткой
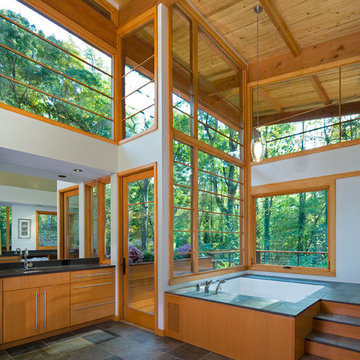
Master Bath
Photo Credit: Rion Rizzo/Creative Sources Photography
На фото: огромная главная ванная комната в современном стиле с плоскими фасадами, фасадами цвета дерева среднего тона, полновстраиваемой ванной, белыми стенами, полом из сланца, врезной раковиной и столешницей из гранита
На фото: огромная главная ванная комната в современном стиле с плоскими фасадами, фасадами цвета дерева среднего тона, полновстраиваемой ванной, белыми стенами, полом из сланца, врезной раковиной и столешницей из гранита

Complete aging-in-place bathroom remodel to make it more accessible. Includes stylish safety grab bars, LED lighting, wide shower seat, under-mount tub with wide ledge, radiant heated flooring, and curbless entry to shower.

Пример оригинального дизайна: большая главная ванная комната в классическом стиле с фасадами с выступающей филенкой, белыми фасадами, полновстраиваемой ванной, душем в нише, бежевой плиткой, коричневой плиткой, стеклянной плиткой, бежевыми стенами, полом из керамогранита, врезной раковиной, столешницей из гранита, бежевым полом и душем с распашными дверями
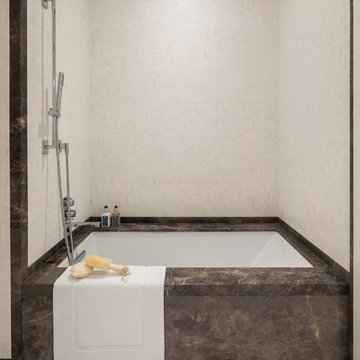
The impressively luxurious The Kent Codominiums located on the Upper East Side of New York City feature a host of Ciot products.
Стильный дизайн: большая главная ванная комната в современном стиле с плоскими фасадами, светлыми деревянными фасадами, полновстраиваемой ванной, серой плиткой, мраморной плиткой, врезной раковиной, столешницей из гранита, серым полом и серой столешницей - последний тренд
Стильный дизайн: большая главная ванная комната в современном стиле с плоскими фасадами, светлыми деревянными фасадами, полновстраиваемой ванной, серой плиткой, мраморной плиткой, врезной раковиной, столешницей из гранита, серым полом и серой столешницей - последний тренд
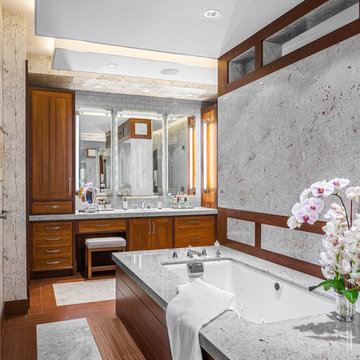
The luxurious master bathroom features streaming music and television in addition to lighting and temperature control.
Стильный дизайн: большая главная ванная комната в современном стиле с фасадами с утопленной филенкой, фасадами цвета дерева среднего тона, столешницей из гранита, полновстраиваемой ванной, врезной раковиной, серыми стенами, паркетным полом среднего тона и коричневым полом - последний тренд
Стильный дизайн: большая главная ванная комната в современном стиле с фасадами с утопленной филенкой, фасадами цвета дерева среднего тона, столешницей из гранита, полновстраиваемой ванной, врезной раковиной, серыми стенами, паркетным полом среднего тона и коричневым полом - последний тренд
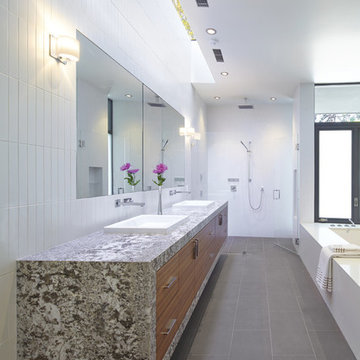
Atherton has many large substantial homes - our clients purchased an existing home on a one acre flag-shaped lot and asked us to design a new dream home for them. The result is a new 7,000 square foot four-building complex consisting of the main house, six-car garage with two car lifts, pool house with a full one bedroom residence inside, and a separate home office /work out gym studio building. A fifty-foot swimming pool was also created with fully landscaped yards.
Given the rectangular shape of the lot, it was decided to angle the house to incoming visitors slightly so as to more dramatically present itself. The house became a classic u-shaped home but Feng Shui design principals were employed directing the placement of the pool house to better contain the energy flow on the site. The main house entry door is then aligned with a special Japanese red maple at the end of a long visual axis at the rear of the site. These angles and alignments set up everything else about the house design and layout, and views from various rooms allow you to see into virtually every space tracking movements of others in the home.
The residence is simply divided into two wings of public use, kitchen and family room, and the other wing of bedrooms, connected by the living and dining great room. Function drove the exterior form of windows and solid walls with a line of clerestory windows which bring light into the middle of the large home. Extensive sun shadow studies with 3D tree modeling led to the unorthodox placement of the pool to the north of the home, but tree shadow tracking showed this to be the sunniest area during the entire year.
Sustainable measures included a full 7.1kW solar photovoltaic array technically making the house off the grid, and arranged so that no panels are visible from the property. A large 16,000 gallon rainwater catchment system consisting of tanks buried below grade was installed. The home is California GreenPoint rated and also features sealed roof soffits and a sealed crawlspace without the usual venting. A whole house computer automation system with server room was installed as well. Heating and cooling utilize hot water radiant heated concrete and wood floors supplemented by heat pump generated heating and cooling.
A compound of buildings created to form balanced relationships between each other, this home is about circulation, light and a balance of form and function.
Photo by John Sutton Photography.
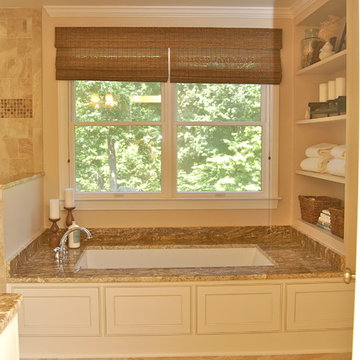
Melissa McLay Interiors
Источник вдохновения для домашнего уюта: большая главная ванная комната в классическом стиле с белыми фасадами, полновстраиваемой ванной, бежевой плиткой, каменной плиткой, бежевыми стенами, полом из известняка и столешницей из гранита
Источник вдохновения для домашнего уюта: большая главная ванная комната в классическом стиле с белыми фасадами, полновстраиваемой ванной, бежевой плиткой, каменной плиткой, бежевыми стенами, полом из известняка и столешницей из гранита

Photographer: David Whittaker
Источник вдохновения для домашнего уюта: большая главная ванная комната: освещение в современном стиле с врезной раковиной, бежевой плиткой, полновстраиваемой ванной, темными деревянными фасадами, бежевыми стенами, полом из сланца и столешницей из гранита
Источник вдохновения для домашнего уюта: большая главная ванная комната: освещение в современном стиле с врезной раковиной, бежевой плиткой, полновстраиваемой ванной, темными деревянными фасадами, бежевыми стенами, полом из сланца и столешницей из гранита

На фото: главная ванная комната среднего размера в классическом стиле с плоскими фасадами, белыми фасадами, полновстраиваемой ванной, душем без бортиков, раздельным унитазом, белой плиткой, керамогранитной плиткой, белыми стенами, полом из керамогранита, врезной раковиной, столешницей из гранита, белым полом, душем с распашными дверями, белой столешницей, сиденьем для душа, тумбой под две раковины, встроенной тумбой, потолком с обоями и деревянными стенами с

На фото: огромная главная ванная комната в стиле неоклассика (современная классика) с двойным душем, бежевой плиткой, керамической плиткой, фасадами в стиле шейкер, белыми фасадами, столешницей из гранита, полновстраиваемой ванной, раздельным унитазом, врезной раковиной, белыми стенами и полом из керамической плитки
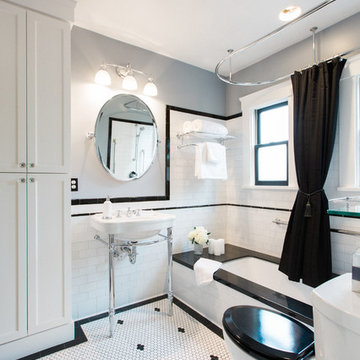
Photo by Nate Lewis Photography. Design & Construction completed thru Case Design/Remodeling of San Jose, CA.
Пример оригинального дизайна: ванная комната среднего размера в стиле кантри с фасадами островного типа, белыми фасадами, полновстраиваемой ванной, душем над ванной, раздельным унитазом, белой плиткой, керамической плиткой, серыми стенами, полом из керамической плитки, консольной раковиной и столешницей из гранита
Пример оригинального дизайна: ванная комната среднего размера в стиле кантри с фасадами островного типа, белыми фасадами, полновстраиваемой ванной, душем над ванной, раздельным унитазом, белой плиткой, керамической плиткой, серыми стенами, полом из керамической плитки, консольной раковиной и столешницей из гранита

This 6,000sf luxurious custom new construction 5-bedroom, 4-bath home combines elements of open-concept design with traditional, formal spaces, as well. Tall windows, large openings to the back yard, and clear views from room to room are abundant throughout. The 2-story entry boasts a gently curving stair, and a full view through openings to the glass-clad family room. The back stair is continuous from the basement to the finished 3rd floor / attic recreation room.
The interior is finished with the finest materials and detailing, with crown molding, coffered, tray and barrel vault ceilings, chair rail, arched openings, rounded corners, built-in niches and coves, wide halls, and 12' first floor ceilings with 10' second floor ceilings.
It sits at the end of a cul-de-sac in a wooded neighborhood, surrounded by old growth trees. The homeowners, who hail from Texas, believe that bigger is better, and this house was built to match their dreams. The brick - with stone and cast concrete accent elements - runs the full 3-stories of the home, on all sides. A paver driveway and covered patio are included, along with paver retaining wall carved into the hill, creating a secluded back yard play space for their young children.
Project photography by Kmieick Imagery.
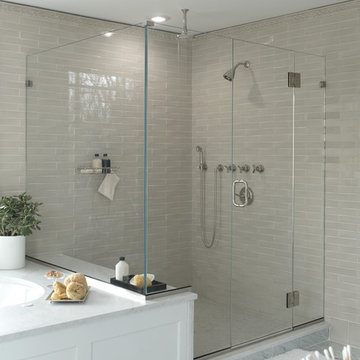
На фото: главная, серо-белая ванная комната среднего размера в стиле модернизм с полновстраиваемой ванной, бежевой плиткой, керамической плиткой, бежевыми стенами, душем с распашными дверями, фасадами с утопленной филенкой, белыми фасадами, угловым душем, унитазом-моноблоком, полом из керамической плитки, врезной раковиной, столешницей из гранита и разноцветным полом с
Санузел с полновстраиваемой ванной и столешницей из гранита – фото дизайна интерьера
5

