Санузел с полновстраиваемой ванной и разноцветным полом – фото дизайна интерьера
Сортировать:
Бюджет
Сортировать:Популярное за сегодня
101 - 120 из 681 фото
1 из 3
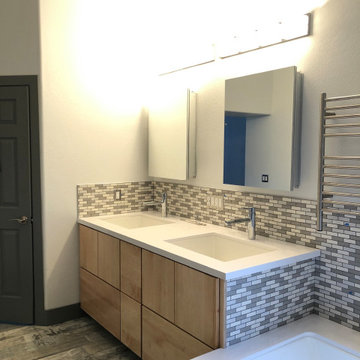
Double vanity
Источник вдохновения для домашнего уюта: большая главная ванная комната в стиле лофт с плоскими фасадами, светлыми деревянными фасадами, полновстраиваемой ванной, двойным душем, унитазом-моноблоком, разноцветной плиткой, керамогранитной плиткой, серыми стенами, полом из керамогранита, врезной раковиной, столешницей из искусственного кварца, разноцветным полом, открытым душем, белой столешницей, тумбой под две раковины, подвесной тумбой и сводчатым потолком
Источник вдохновения для домашнего уюта: большая главная ванная комната в стиле лофт с плоскими фасадами, светлыми деревянными фасадами, полновстраиваемой ванной, двойным душем, унитазом-моноблоком, разноцветной плиткой, керамогранитной плиткой, серыми стенами, полом из керамогранита, врезной раковиной, столешницей из искусственного кварца, разноцветным полом, открытым душем, белой столешницей, тумбой под две раковины, подвесной тумбой и сводчатым потолком
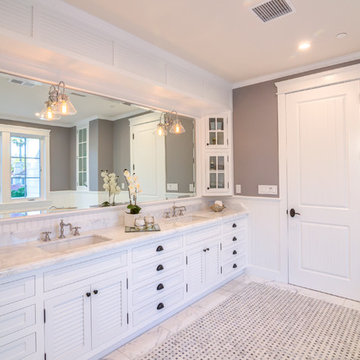
Bathroom of the New house construction in Studio City which included the installation of bathroom door, bathroom ceiling, bathroom mirror, bathroom cabinets and shelves, bathroom wall painting, bathroom sink and faucets and bathroom floor.
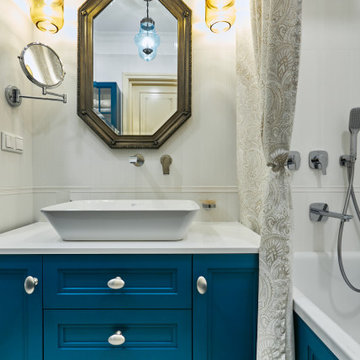
На фото: главная ванная комната среднего размера в классическом стиле с фасадами с утопленной филенкой, бирюзовыми фасадами, полновстраиваемой ванной, белой плиткой, керамической плиткой, белыми стенами, полом из керамической плитки, настольной раковиной, столешницей из искусственного камня, разноцветным полом, белой столешницей, тумбой под одну раковину и напольной тумбой
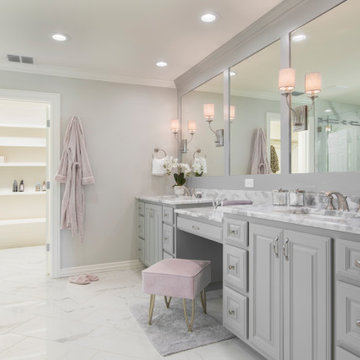
The show-stopping master suite bathroom was designed for two people to use it comfortably. The large vanity includes two sinks, plenty of storage, and a sit-down vanity in the middle. Along with ample drawers, the cabinets house convenient pull-out racks, adjustable shelving, and built-in outlets to reduce clutter on top of the counter.
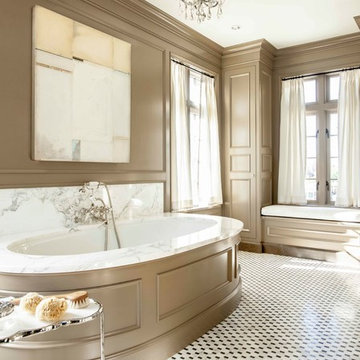
Photography by Erica George Dines
Идея дизайна: главная ванная комната в классическом стиле с полновстраиваемой ванной, бежевыми стенами, мраморным полом, разноцветным полом, белой плиткой и плиткой из листового камня
Идея дизайна: главная ванная комната в классическом стиле с полновстраиваемой ванной, бежевыми стенами, мраморным полом, разноцветным полом, белой плиткой и плиткой из листового камня
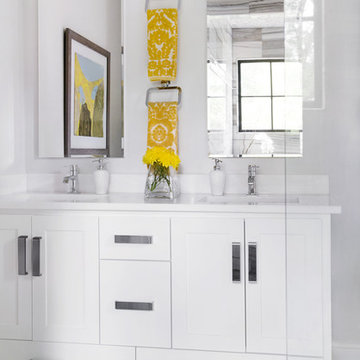
This white master bathroom boasts a clean, simple vibe with moments of bright yellow and greys for added interest. Overlay cabinet doors and Thassos marble countertop make the white lacquered vanity a transitional piece that fits seamlessly into the rest of the design. The large grey marble floor tiles emphasize the neutral grey color palette. Reflected in the mirrors are the tub shower room, sporting the same marble tile, and a simply framed painting that pulls inspiration from the room’s bright yellow accents. Modern lighting, plumbing and cabinet hardware in polished chrome are the jewelry that add the finishing touch to this elegant master bathroom.
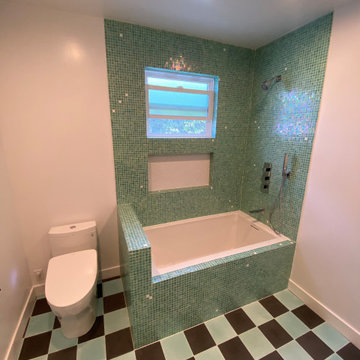
Complete Master Btroom remodel. Client just bought this home a year ago, but want to make this new bathroom her style. Very fun and a more beach feel
Свежая идея для дизайна: главная ванная комната среднего размера в морском стиле с плоскими фасадами, коричневыми фасадами, полновстраиваемой ванной, душем над ванной, раздельным унитазом, зеленой плиткой, плиткой мозаикой, бежевыми стенами, полом из керамогранита, врезной раковиной, столешницей из искусственного камня, разноцветным полом, душем с распашными дверями, белой столешницей, тумбой под две раковины и подвесной тумбой - отличное фото интерьера
Свежая идея для дизайна: главная ванная комната среднего размера в морском стиле с плоскими фасадами, коричневыми фасадами, полновстраиваемой ванной, душем над ванной, раздельным унитазом, зеленой плиткой, плиткой мозаикой, бежевыми стенами, полом из керамогранита, врезной раковиной, столешницей из искусственного камня, разноцветным полом, душем с распашными дверями, белой столешницей, тумбой под две раковины и подвесной тумбой - отличное фото интерьера

Rénovation complète d'un appartement haussmmannien de 70m2 dans le 14ème arr. de Paris. Les espaces ont été repensés pour créer une grande pièce de vie regroupant la cuisine, la salle à manger et le salon. Les espaces sont sobres et colorés. Pour optimiser les rangements et mettre en valeur les volumes, le mobilier est sur mesure, il s'intègre parfaitement au style de l'appartement haussmannien.
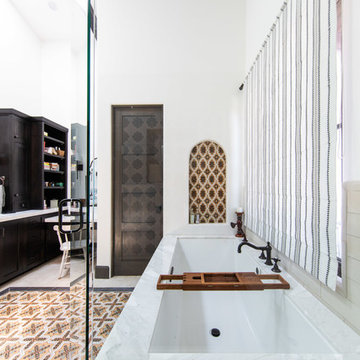
Стильный дизайн: главная ванная комната в средиземноморском стиле с фасадами с утопленной филенкой, темными деревянными фасадами, полновстраиваемой ванной, бежевой плиткой, белыми стенами, разноцветным полом и белой столешницей - последний тренд
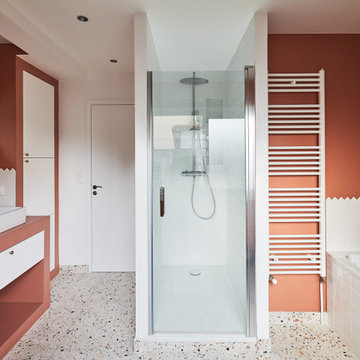
Стильный дизайн: большая главная ванная комната в современном стиле с фасадами с декоративным кантом, красными фасадами, полновстраиваемой ванной, душем без бортиков, белой плиткой, керамической плиткой, красными стенами, полом из терраццо, накладной раковиной, разноцветным полом, душем с распашными дверями, окном, тумбой под две раковины и напольной тумбой - последний тренд
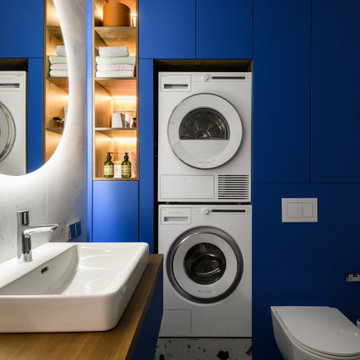
Идея дизайна: главная ванная комната среднего размера в современном стиле с плоскими фасадами, синими фасадами, полновстраиваемой ванной, инсталляцией, разноцветной плиткой, керамогранитной плиткой, разноцветными стенами, полом из керамогранита, накладной раковиной, столешницей из дерева, разноцветным полом, коричневой столешницей, зеркалом с подсветкой, тумбой под одну раковину и подвесной тумбой

Réalisation d'une salle de bains à l'ancien / Remplacement de la cuisine/ meuble stratifié sur mesure/ Terrazo sol et mur
На фото: большая главная ванная комната в современном стиле с коричневыми фасадами, полновстраиваемой ванной, разноцветной плиткой, разноцветными стенами, полом из терраццо, врезной раковиной, столешницей из ламината, разноцветным полом, тумбой под одну раковину и подвесной тумбой с
На фото: большая главная ванная комната в современном стиле с коричневыми фасадами, полновстраиваемой ванной, разноцветной плиткой, разноцветными стенами, полом из терраццо, врезной раковиной, столешницей из ламината, разноцветным полом, тумбой под одну раковину и подвесной тумбой с
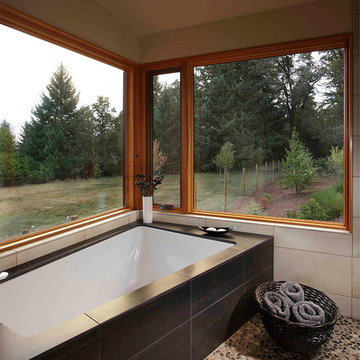
Пример оригинального дизайна: главная ванная комната в современном стиле с полновстраиваемой ванной, черной плиткой, полом из галечной плитки и разноцветным полом
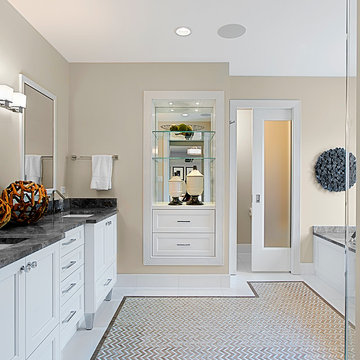
River Forest Bathroom Remodel-Norman Sizemore-Photographer
Пример оригинального дизайна: главный совмещенный санузел среднего размера в стиле неоклассика (современная классика) с полновстраиваемой ванной, серой плиткой, бежевыми стенами, врезной раковиной, фасадами с утопленной филенкой, белыми фасадами, полом из керамогранита, столешницей из искусственного кварца, разноцветным полом, черной столешницей, тумбой под две раковины и встроенной тумбой
Пример оригинального дизайна: главный совмещенный санузел среднего размера в стиле неоклассика (современная классика) с полновстраиваемой ванной, серой плиткой, бежевыми стенами, врезной раковиной, фасадами с утопленной филенкой, белыми фасадами, полом из керамогранита, столешницей из искусственного кварца, разноцветным полом, черной столешницей, тумбой под две раковины и встроенной тумбой

This new home was built on an old lot in Dallas, TX in the Preston Hollow neighborhood. The new home is a little over 5,600 sq.ft. and features an expansive great room and a professional chef’s kitchen. This 100% brick exterior home was built with full-foam encapsulation for maximum energy performance. There is an immaculate courtyard enclosed by a 9' brick wall keeping their spool (spa/pool) private. Electric infrared radiant patio heaters and patio fans and of course a fireplace keep the courtyard comfortable no matter what time of year. A custom king and a half bed was built with steps at the end of the bed, making it easy for their dog Roxy, to get up on the bed. There are electrical outlets in the back of the bathroom drawers and a TV mounted on the wall behind the tub for convenience. The bathroom also has a steam shower with a digital thermostatic valve. The kitchen has two of everything, as it should, being a commercial chef's kitchen! The stainless vent hood, flanked by floating wooden shelves, draws your eyes to the center of this immaculate kitchen full of Bluestar Commercial appliances. There is also a wall oven with a warming drawer, a brick pizza oven, and an indoor churrasco grill. There are two refrigerators, one on either end of the expansive kitchen wall, making everything convenient. There are two islands; one with casual dining bar stools, as well as a built-in dining table and another for prepping food. At the top of the stairs is a good size landing for storage and family photos. There are two bedrooms, each with its own bathroom, as well as a movie room. What makes this home so special is the Casita! It has its own entrance off the common breezeway to the main house and courtyard. There is a full kitchen, a living area, an ADA compliant full bath, and a comfortable king bedroom. It’s perfect for friends staying the weekend or in-laws staying for a month.

Thomas Leclerc
Стильный дизайн: главная ванная комната среднего размера в скандинавском стиле с фасадами островного типа, светлыми деревянными фасадами, полновстраиваемой ванной, душем без бортиков, синей плиткой, терракотовой плиткой, белыми стенами, полом из терраццо, настольной раковиной, столешницей из дерева, разноцветным полом, открытым душем и коричневой столешницей - последний тренд
Стильный дизайн: главная ванная комната среднего размера в скандинавском стиле с фасадами островного типа, светлыми деревянными фасадами, полновстраиваемой ванной, душем без бортиков, синей плиткой, терракотовой плиткой, белыми стенами, полом из терраццо, настольной раковиной, столешницей из дерева, разноцветным полом, открытым душем и коричневой столешницей - последний тренд
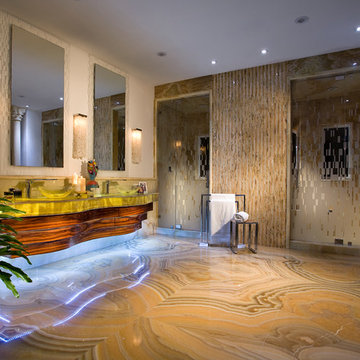
The design of this master bathroom is set to compliment the natural stone slab floor that sets the tone for this room. Because the entire second floor of the house was renovated into a master suite, the client requested an open concept plan for the entire suite.
This allowed Equilibrium to increase the floor area of the bathroom and design an incredible statement piece which is the floor. Honey onyx slabs were cut into oversized tiles to make them more manageable and installed in a diamond pattern preserving continuity of lines from tile to tile, and slab to slab. Furthermore, what otherwise would be waste cut material, it was chiseled, flamed, and fabricated into custom mosaic installed on the back wall of the bathroom and on shower floor.
To ensure Client’s safety, slabs were treated with anti slippage treatment and shower floor was finished with matching mosaic.
Client requested that the shower is oversized and feels like showering under a waterfall. This was accomplished by running four separate water lines to feed the shower plumbing. When the two oversized rain heads, two shower heads, and six water jets are all on, you get the feeling of being under a natural waterfall in the Amazon. Non of this would be possible in today’s water starved world if it wasn’t for harvesting and special filtration system installed on this property that allows recirculation of water.
Variation of lighting types allows for various theme settings, and energy efficient LED lighting further enhance the beauty of this bathroom with minimum energy consumption.
Even edges of slabs were polished to ensure maximum light refraction with beveled seams that create purposeful patterns instead of hiding seams. Shower doors were etched with a pattern that adds dimension and provides privacy while complimenting the mosaic pattern on the back wall.
The double sink vanity was floated off the floor allowing for maximum visibility of this artistic installation. It was made of rosewood and designed with three sections for drawers and storage. The three levels create a scalloping effect allowing each to be illuminated by LED lights which reflect elegantly in the onyx slab floor. Complimented by honey onyx top, and placed against a 42” high onyx wainscot, it is a functional and beautiful millwork.
This master bathroom is a testament to engineering, originality, and beauty seen in every detail.
Interior Design, Decorating & Project Management by Equilibrium Interior Design Inc
Photography by Craig Denis
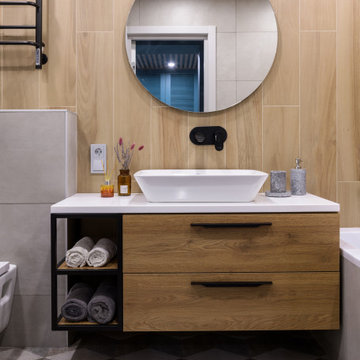
Свежая идея для дизайна: главная ванная комната среднего размера, в белых тонах с отделкой деревом в современном стиле с плоскими фасадами, фасадами цвета дерева среднего тона, полновстраиваемой ванной, инсталляцией, серой плиткой, керамической плиткой, бежевыми стенами, полом из керамогранита, накладной раковиной, столешницей из искусственного камня, разноцветным полом, белой столешницей, зеркалом с подсветкой, тумбой под одну раковину и подвесной тумбой - отличное фото интерьера
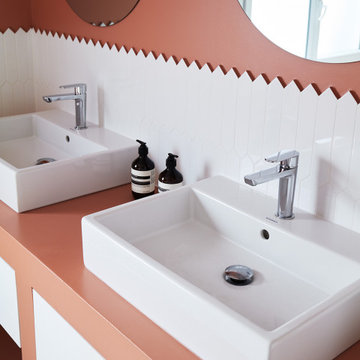
На фото: большая главная ванная комната в современном стиле с фасадами с декоративным кантом, полновстраиваемой ванной, душем без бортиков, белой плиткой, керамической плиткой, красными стенами, полом из терраццо, накладной раковиной, душем с распашными дверями, красной столешницей, окном, тумбой под две раковины, напольной тумбой и разноцветным полом
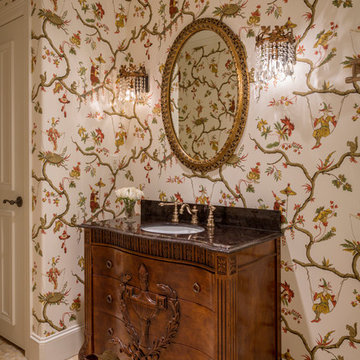
Gary Logan
Стильный дизайн: ванная комната среднего размера в классическом стиле с фасадами островного типа, фасадами цвета дерева среднего тона, полновстраиваемой ванной, душем над ванной, раздельным унитазом, белой плиткой, плиткой кабанчик, разноцветными стенами, полом из мозаичной плитки, душевой кабиной, врезной раковиной, мраморной столешницей, разноцветным полом, душем с распашными дверями и черной столешницей - последний тренд
Стильный дизайн: ванная комната среднего размера в классическом стиле с фасадами островного типа, фасадами цвета дерева среднего тона, полновстраиваемой ванной, душем над ванной, раздельным унитазом, белой плиткой, плиткой кабанчик, разноцветными стенами, полом из мозаичной плитки, душевой кабиной, врезной раковиной, мраморной столешницей, разноцветным полом, душем с распашными дверями и черной столешницей - последний тренд
Санузел с полновстраиваемой ванной и разноцветным полом – фото дизайна интерьера
6

