Санузел с полновстраиваемой ванной и полом из мозаичной плитки – фото дизайна интерьера
Сортировать:
Бюджет
Сортировать:Популярное за сегодня
101 - 120 из 672 фото
1 из 3
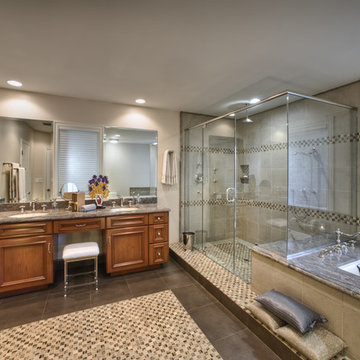
Here we have a master bathroom, a part of the master suite addition, providing elegant living with ample space for everything one would need. The spacious shower and seat for two is an extension of the granite that surrounds the tub. The use of tile and granite along with mosaic tiles creates a very appealing combination.
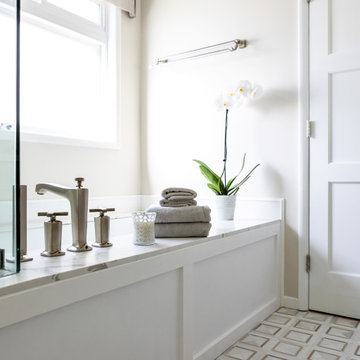
Soft greige Shaker cabinets and white tile make for a classic bathroom. The floor tile is so gorgeous and is varying shades of beige, taupe and white which set the tone for our overall color palette.
This bathroom layout was an original 1950's design with a very small vanity and small shower. To enlarge the vanity and shower, we reconfigured the floor plan. The new floor plan includes a double vanity and a corner shower with glass enclosure and soaking tub.
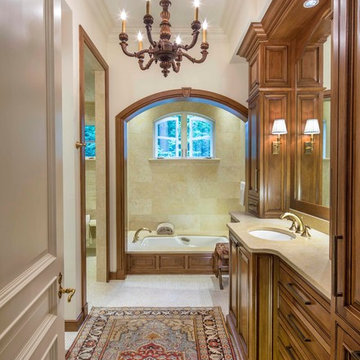
Идея дизайна: ванная комната в классическом стиле с врезной раковиной, фасадами с выступающей филенкой, темными деревянными фасадами, полновстраиваемой ванной, бежевой плиткой, бежевыми стенами и полом из мозаичной плитки
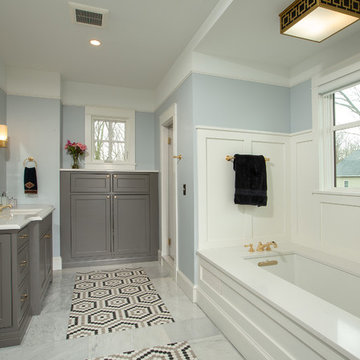
The Master Bath is complete with his and hers matching vanities, a steam shower, soaking tub, separate toilet room and it own coffee bar.
The double shower is a steam-shower with the equipment conveniently placed in the cabinetry under the window.
Moser Inset Cabinetry, Circa Lighting, Ann Sacks Mosaic Marble Floors, Phylrich Faucets, Mr. Steam Shower, Kohler Tub, silent run fans and Top Knob Cabinetry Hardware make this a bathroom that will last for ages.
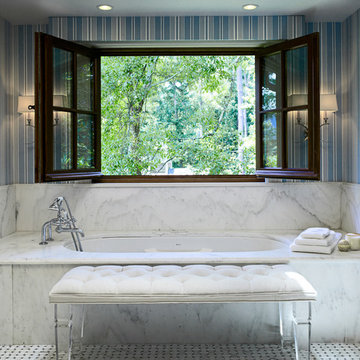
На фото: главная ванная комната в классическом стиле с синими стенами, полом из мозаичной плитки, полновстраиваемой ванной и белой плиткой

This home in Napa off Silverado was rebuilt after burning down in the 2017 fires. Architect David Rulon, a former associate of Howard Backen, known for this Napa Valley industrial modern farmhouse style. Composed in mostly a neutral palette, the bones of this house are bathed in diffused natural light pouring in through the clerestory windows. Beautiful textures and the layering of pattern with a mix of materials add drama to a neutral backdrop. The homeowners are pleased with their open floor plan and fluid seating areas, which allow them to entertain large gatherings. The result is an engaging space, a personal sanctuary and a true reflection of it's owners' unique aesthetic.
Inspirational features are metal fireplace surround and book cases as well as Beverage Bar shelving done by Wyatt Studio, painted inset style cabinets by Gamma, moroccan CLE tile backsplash and quartzite countertops.
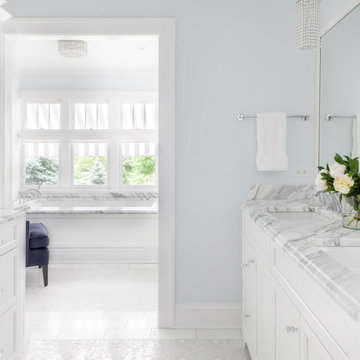
Download our free ebook, Creating the Ideal Kitchen. DOWNLOAD NOW
Bathrooms come in all shapes and sizes and each project has its unique challenges. This master bath remodel was no different. The room had been remodeled about 20 years ago as part of a large addition and consists of three separate zones – 1) tub zone, 2) vanity/storage zone and 3) shower and water closet zone. The room layout and zones had to remain the same, but the goal was to make each area more functional. In addition, having comfortable access to the tub and seating in the tub area was also high on the list, as the tub serves as an important part of the daily routine for the homeowners and their special needs son.
We started out in the tub room and determined that an undermount tub and flush deck would be much more functional and comfortable for entering and exiting the tub than the existing drop in tub with its protruding lip. A redundant radiator was eliminated from this room allowing room for a large comfortable chair that can be used as part of the daily bathing routine.
In the vanity and storage zone, the existing vanities size neither optimized the space nor provided much real storage. A few tweaks netted a much better storage solution that now includes cabinets, drawers, pull outs and a large custom built-in hutch that houses towels and other bathroom necessities. A framed custom mirror opens the space and bounces light around the room from the large existing bank of windows.
We transformed the shower and water closet room into a large walk in shower with a trench drain, making for both ease of access and a seamless look. Next, we added a niche for shampoo storage to the back wall, and updated shower fixtures to give the space new life.
The star of the bathroom is the custom marble mosaic floor tile. All the other materials take a simpler approach giving permission to the beautiful circular pattern of the mosaic to shine. White shaker cabinetry is topped with elegant Calacatta marble countertops, which also lines the shower walls. Polished nickel fixtures and sophisticated crystal lighting are simple yet sophisticated, allowing the beauty of the materials shines through.
Designed by: Susan Klimala, CKD, CBD
For more information on kitchen and bath design ideas go to: www.kitchenstudio-ge.com
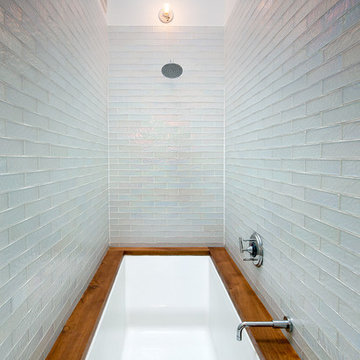
Horne Visual Media
Стильный дизайн: маленькая детская ванная комната в современном стиле с открытыми фасадами, белыми фасадами, полновстраиваемой ванной, душем над ванной, раздельным унитазом, разноцветной плиткой, стеклянной плиткой, белыми стенами, полом из мозаичной плитки, врезной раковиной и мраморной столешницей для на участке и в саду - последний тренд
Стильный дизайн: маленькая детская ванная комната в современном стиле с открытыми фасадами, белыми фасадами, полновстраиваемой ванной, душем над ванной, раздельным унитазом, разноцветной плиткой, стеклянной плиткой, белыми стенами, полом из мозаичной плитки, врезной раковиной и мраморной столешницей для на участке и в саду - последний тренд
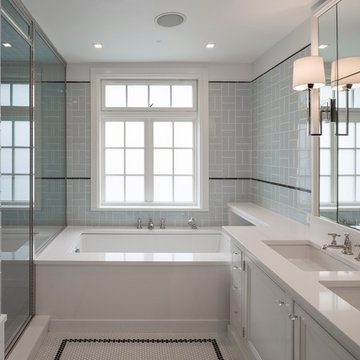
Ofer Wolberger
На фото: ванная комната в стиле неоклассика (современная классика) с врезной раковиной, полновстраиваемой ванной, угловым душем, белой плиткой, плиткой кабанчик, синими стенами и полом из мозаичной плитки с
На фото: ванная комната в стиле неоклассика (современная классика) с врезной раковиной, полновстраиваемой ванной, угловым душем, белой плиткой, плиткой кабанчик, синими стенами и полом из мозаичной плитки с
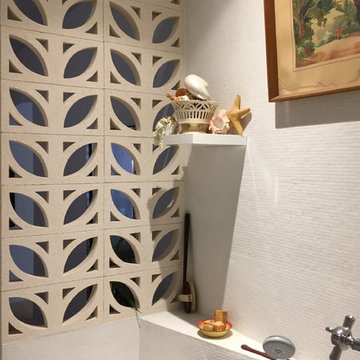
La salle de bain est réduite au strict minimum: d'un côté la baignoire (asymétrique) et de l'autre le meuble lavabo.
DOM PALATCHI
Свежая идея для дизайна: маленькая главная ванная комната в стиле фьюжн с полновстраиваемой ванной, белой плиткой, плиткой мозаикой, белыми стенами, полом из мозаичной плитки, консольной раковиной, раздельным унитазом, столешницей из искусственного камня и белым полом для на участке и в саду - отличное фото интерьера
Свежая идея для дизайна: маленькая главная ванная комната в стиле фьюжн с полновстраиваемой ванной, белой плиткой, плиткой мозаикой, белыми стенами, полом из мозаичной плитки, консольной раковиной, раздельным унитазом, столешницей из искусственного камня и белым полом для на участке и в саду - отличное фото интерьера
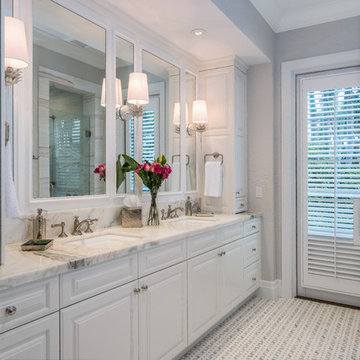
Ron Rosenzweig
На фото: большая главная ванная комната в классическом стиле с фасадами с выступающей филенкой, полновстраиваемой ванной, унитазом-моноблоком, серыми стенами, полом из мозаичной плитки, врезной раковиной, мраморной столешницей, душем с распашными дверями, белой столешницей, фиолетовыми фасадами и белым полом
На фото: большая главная ванная комната в классическом стиле с фасадами с выступающей филенкой, полновстраиваемой ванной, унитазом-моноблоком, серыми стенами, полом из мозаичной плитки, врезной раковиной, мраморной столешницей, душем с распашными дверями, белой столешницей, фиолетовыми фасадами и белым полом
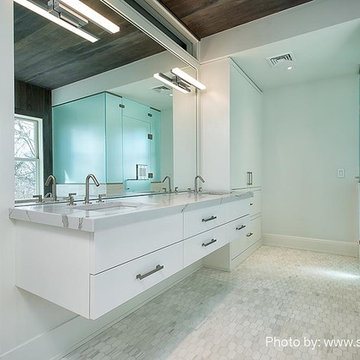
Идея дизайна: большая главная ванная комната в стиле неоклассика (современная классика) с плоскими фасадами, белыми фасадами, полновстраиваемой ванной, открытым душем, раздельным унитазом, белой плиткой, плиткой из листового камня, белыми стенами, полом из мозаичной плитки, врезной раковиной, мраморной столешницей, белым полом и душем с распашными дверями
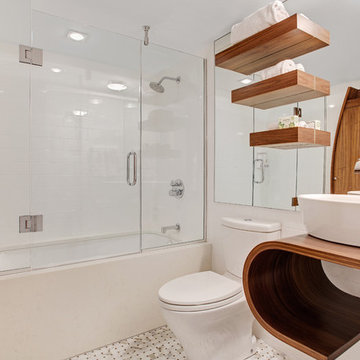
Ryan Gamma Photography
Пример оригинального дизайна: ванная комната в современном стиле с настольной раковиной, столешницей из дерева, полновстраиваемой ванной, душем над ванной, раздельным унитазом, белой плиткой и полом из мозаичной плитки
Пример оригинального дизайна: ванная комната в современном стиле с настольной раковиной, столешницей из дерева, полновстраиваемой ванной, душем над ванной, раздельным унитазом, белой плиткой и полом из мозаичной плитки
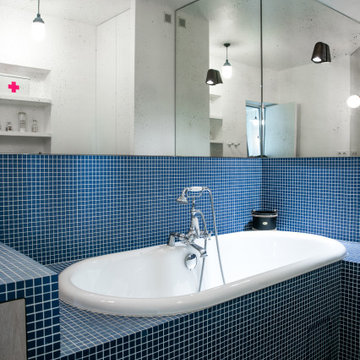
Источник вдохновения для домашнего уюта: детская ванная комната в скандинавском стиле с фасадами с декоративным кантом, светлыми деревянными фасадами, полновстраиваемой ванной, душем без бортиков, синей плиткой, плиткой мозаикой, синими стенами, полом из мозаичной плитки, накладной раковиной, столешницей из плитки, синим полом, синей столешницей, нишей, тумбой под одну раковину и встроенной тумбой
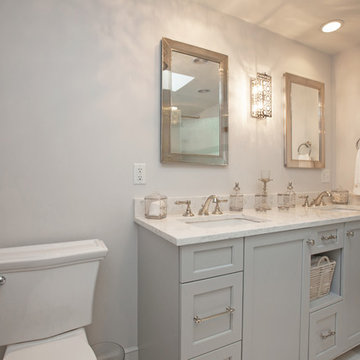
This master bath design has a luxurious feel with the glamorous touches like the ceiling and wall light fixtures, framed Robern mirrors, and a shower with a rain glass shower door. The gray Tedd Wood Luxury Line vanity with a Yellowstone door and a Transitional MDF center panel brings a classic contemporary feel to the design, beautifully offset by Top Knobs hardware, and topped by an engineered quartz countertop and two sinks. The built-in tub is idea for relaxation, and the large shower includes a shower seat, corner glass shelves, a rainfall showerhead, and glass mosaic tile feature. Photos by Susan Hagstrom
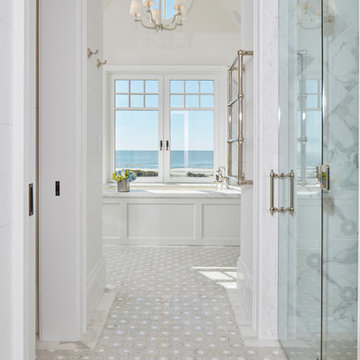
Photography: Dana Hoff
Architecture and Interiors: Anderson Studio of Architecture & Design; Scott Anderson, Principal Architect/ Mark Moehring, Project Architect/ Adam Wilson, Associate Architect and Project Manager/ Ryan Smith, Associate Architect/ Michelle Suddeth, Director of Interiors/Emily Cox, Director of Interior Architecture/Anna Bett Moore, Designer & Procurement Expeditor/Gina Iacovelli, Design Assistant
Tile: Palmetto Tile
Lighting: Ferguson Enterprises
Towel Warmer: Bird Decorative Hardware
Plumbing: Ferguson Enterprises
Shower Walls: Calacatta Gold
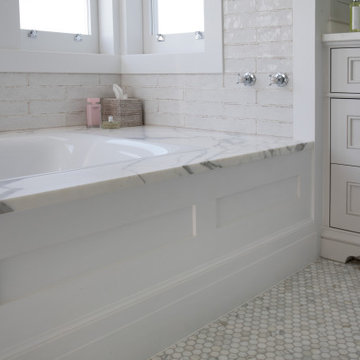
На фото: детская ванная комната в классическом стиле с фасадами в стиле шейкер, белыми фасадами, полновстраиваемой ванной, полом из мозаичной плитки, мраморной столешницей и встроенной тумбой с
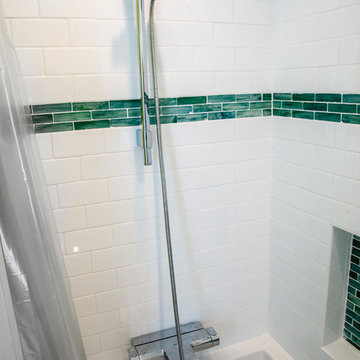
На фото: маленькая главная ванная комната в стиле неоклассика (современная классика) с фасадами с утопленной филенкой, белыми фасадами, полновстраиваемой ванной, душем в нише, унитазом-моноблоком, белой плиткой, плиткой кабанчик, белыми стенами, полом из мозаичной плитки, монолитной раковиной и столешницей из дерева для на участке и в саду с
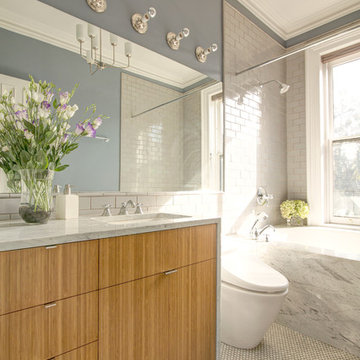
Contractor: Infinity Construction, Photographer: Allyson Lubow
Источник вдохновения для домашнего уюта: маленькая главная ванная комната в современном стиле с плоскими фасадами, фасадами цвета дерева среднего тона, полновстраиваемой ванной, душем над ванной, унитазом-моноблоком, серой плиткой, плиткой кабанчик, синими стенами, полом из мозаичной плитки, врезной раковиной и мраморной столешницей для на участке и в саду
Источник вдохновения для домашнего уюта: маленькая главная ванная комната в современном стиле с плоскими фасадами, фасадами цвета дерева среднего тона, полновстраиваемой ванной, душем над ванной, унитазом-моноблоком, серой плиткой, плиткой кабанчик, синими стенами, полом из мозаичной плитки, врезной раковиной и мраморной столешницей для на участке и в саду
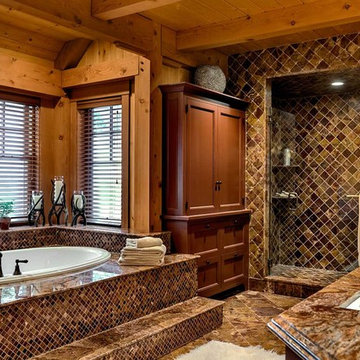
This three-story vacation home for a family of ski enthusiasts features 5 bedrooms and a six-bed bunk room, 5 1/2 bathrooms, kitchen, dining room, great room, 2 wet bars, great room, exercise room, basement game room, office, mud room, ski work room, decks, stone patio with sunken hot tub, garage, and elevator.
The home sits into an extremely steep, half-acre lot that shares a property line with a ski resort and allows for ski-in, ski-out access to the mountain’s 61 trails. This unique location and challenging terrain informed the home’s siting, footprint, program, design, interior design, finishes, and custom made furniture.
Credit: Samyn-D'Elia Architects
Project designed by Franconia interior designer Randy Trainor. She also serves the New Hampshire Ski Country, Lake Regions and Coast, including Lincoln, North Conway, and Bartlett.
For more about Randy Trainor, click here: https://crtinteriors.com/
To learn more about this project, click here: https://crtinteriors.com/ski-country-chic/
Санузел с полновстраиваемой ванной и полом из мозаичной плитки – фото дизайна интерьера
6

