Санузел с полновстраиваемой ванной и керамической плиткой – фото дизайна интерьера
Сортировать:
Бюджет
Сортировать:Популярное за сегодня
121 - 140 из 4 368 фото
1 из 3
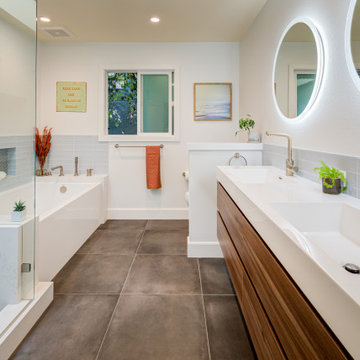
Hall Bath
Стильный дизайн: большая ванная комната в стиле ретро с открытым душем, полновстраиваемой ванной, раздельным унитазом, синей плиткой, керамической плиткой, белыми стенами, полом из керамической плитки, желтой столешницей, плоскими фасадами, фасадами цвета дерева среднего тона, нишей, тумбой под две раковины и подвесной тумбой - последний тренд
Стильный дизайн: большая ванная комната в стиле ретро с открытым душем, полновстраиваемой ванной, раздельным унитазом, синей плиткой, керамической плиткой, белыми стенами, полом из керамической плитки, желтой столешницей, плоскими фасадами, фасадами цвета дерева среднего тона, нишей, тумбой под две раковины и подвесной тумбой - последний тренд
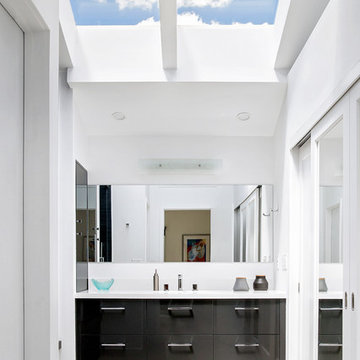
This bathroom is super fresh and bright thanks to this expansive and glorious skylight, soaking in all the natural light to bounce off the pure white walls. Floating high-gloss dark grey cabinets add weight and structure.
Designed by: Rachel Chuew of designHAUS24 http://designhaus24.com/
Photo: Kayli Gennaro of K. Gennaro Photography http://www.kgennarophotography.com
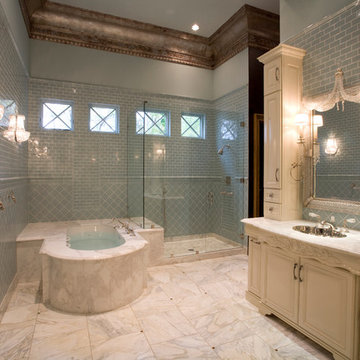
Стильный дизайн: большая главная ванная комната в средиземноморском стиле с врезной раковиной, фасадами островного типа, бежевыми фасадами, мраморной столешницей, полновстраиваемой ванной, душем над ванной, унитазом-моноблоком, синей плиткой, керамической плиткой, синими стенами и мраморным полом - последний тренд
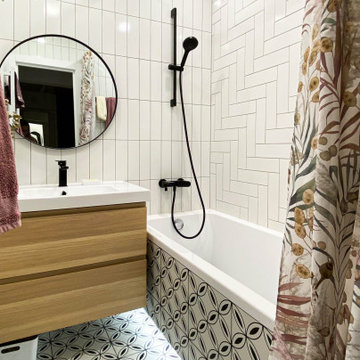
Чёрно-белую классику разбавляет натуральное дерево. Контрастная ванная комната с чёрными смесителями.
Под экраном для ванны ниша для ног с подсветкой.
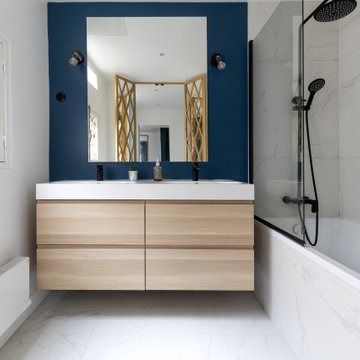
Rénovation d'un appartement de 60m2 sur l'île Saint-Louis à Paris. 2019
Photos Laura Jacques
Design Charlotte Féquet
Пример оригинального дизайна: маленькая главная ванная комната в современном стиле с фасадами с декоративным кантом, светлыми деревянными фасадами, полновстраиваемой ванной, душевой комнатой, белой плиткой, керамической плиткой, белыми стенами, полом из керамической плитки, консольной раковиной, белым полом и белой столешницей для на участке и в саду
Пример оригинального дизайна: маленькая главная ванная комната в современном стиле с фасадами с декоративным кантом, светлыми деревянными фасадами, полновстраиваемой ванной, душевой комнатой, белой плиткой, керамической плиткой, белыми стенами, полом из керамической плитки, консольной раковиной, белым полом и белой столешницей для на участке и в саду
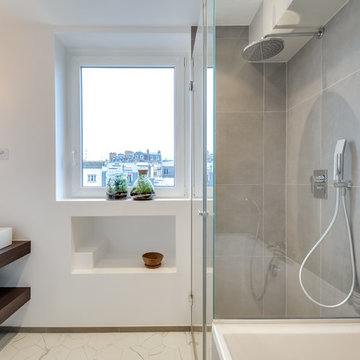
meero
На фото: главная ванная комната среднего размера в современном стиле с полновстраиваемой ванной, душем без бортиков, серой плиткой, керамической плиткой, серыми стенами, мраморным полом, накладной раковиной и столешницей из дерева
На фото: главная ванная комната среднего размера в современном стиле с полновстраиваемой ванной, душем без бортиков, серой плиткой, керамической плиткой, серыми стенами, мраморным полом, накладной раковиной и столешницей из дерева
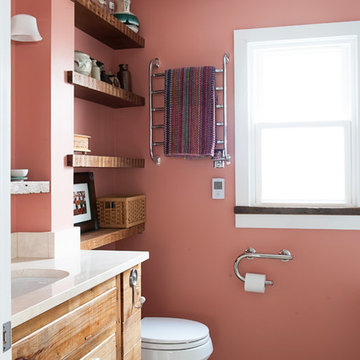
Rashmi Pappu Photography
На фото: маленькая ванная комната в стиле кантри с врезной раковиной, фасадами островного типа, фасадами цвета дерева среднего тона, мраморной столешницей, полновстраиваемой ванной, душем над ванной, раздельным унитазом, белой плиткой, керамической плиткой, розовыми стенами, бетонным полом, душевой кабиной и бежевой столешницей для на участке и в саду с
На фото: маленькая ванная комната в стиле кантри с врезной раковиной, фасадами островного типа, фасадами цвета дерева среднего тона, мраморной столешницей, полновстраиваемой ванной, душем над ванной, раздельным унитазом, белой плиткой, керамической плиткой, розовыми стенами, бетонным полом, душевой кабиной и бежевой столешницей для на участке и в саду с
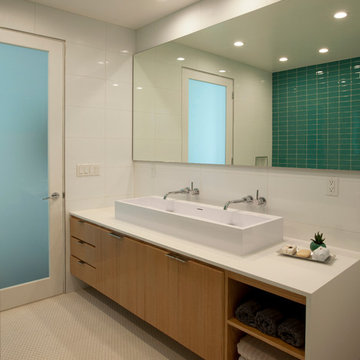
Undine Prohl
На фото: главная ванная комната среднего размера в современном стиле с плоскими фасадами, фасадами цвета дерева среднего тона, полновстраиваемой ванной, душем без бортиков, раздельным унитазом, белой плиткой, керамической плиткой, белыми стенами, полом из керамической плитки, раковиной с несколькими смесителями и столешницей из искусственного кварца с
На фото: главная ванная комната среднего размера в современном стиле с плоскими фасадами, фасадами цвета дерева среднего тона, полновстраиваемой ванной, душем без бортиков, раздельным унитазом, белой плиткой, керамической плиткой, белыми стенами, полом из керамической плитки, раковиной с несколькими смесителями и столешницей из искусственного кварца с
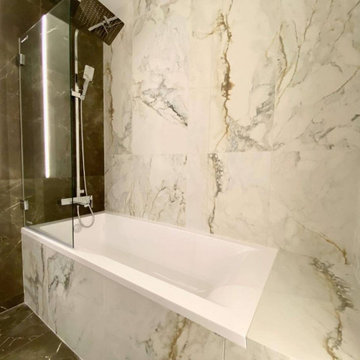
Современный ремонт однокомнатной квартиры
Стильный дизайн: главный совмещенный санузел среднего размера, в белых тонах с отделкой деревом в современном стиле с плоскими фасадами, коричневыми фасадами, полновстраиваемой ванной, душем над ванной, инсталляцией, бежевой плиткой, керамической плиткой, бежевыми стенами, полом из керамической плитки, подвесной раковиной, столешницей из дерева, коричневым полом, открытым душем, коричневой столешницей, тумбой под одну раковину и подвесной тумбой - последний тренд
Стильный дизайн: главный совмещенный санузел среднего размера, в белых тонах с отделкой деревом в современном стиле с плоскими фасадами, коричневыми фасадами, полновстраиваемой ванной, душем над ванной, инсталляцией, бежевой плиткой, керамической плиткой, бежевыми стенами, полом из керамической плитки, подвесной раковиной, столешницей из дерева, коричневым полом, открытым душем, коричневой столешницей, тумбой под одну раковину и подвесной тумбой - последний тренд

High-quality turnkey bathroom renovation is a guarantee of comfort for apartment owners. This room requires a special approach, since a huge number of engineering communications are concentrated in a limited space, and humidity and active vaporization impose increased requirements on finishing materials.
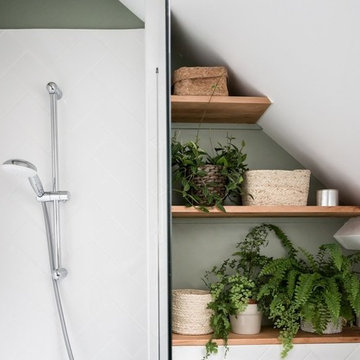
Rénovation complète d'une salle de bain sous comble avec baignoire, petit meuble vasque, WC, placard, étagères, murs verts, papier peint, carrelage au sol hexagonal, carrelage mural pose chevron,
Réalisation Atelier Devergne
Photo Maryline Krynicki
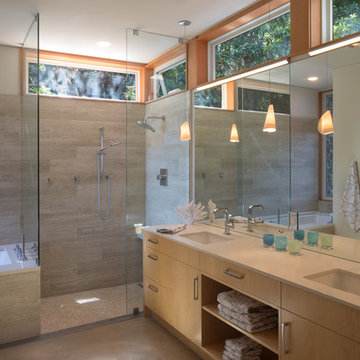
Coates Design Architects Seattle
Lara Swimmer Photography
Fairbank Construction
На фото: большая главная ванная комната в современном стиле с светлыми деревянными фасадами, полновстраиваемой ванной, душем без бортиков, унитазом-моноблоком, бежевой плиткой, керамической плиткой, белыми стенами, бетонным полом, врезной раковиной, столешницей из искусственного кварца, серым полом, открытым душем и бежевой столешницей с
На фото: большая главная ванная комната в современном стиле с светлыми деревянными фасадами, полновстраиваемой ванной, душем без бортиков, унитазом-моноблоком, бежевой плиткой, керамической плиткой, белыми стенами, бетонным полом, врезной раковиной, столешницей из искусственного кварца, серым полом, открытым душем и бежевой столешницей с
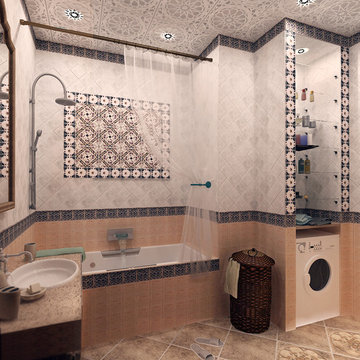
Автор проекта:
Ивлиева Евгения (художник-проектировщик и дизайнер интерьеров)
Свежая идея для дизайна: главная ванная комната среднего размера в средиземноморском стиле с полновстраиваемой ванной, душем над ванной, разноцветной плиткой, керамической плиткой, разноцветными стенами, полом из терракотовой плитки, накладной раковиной, столешницей из искусственного камня, бежевым полом и шторкой для ванной - отличное фото интерьера
Свежая идея для дизайна: главная ванная комната среднего размера в средиземноморском стиле с полновстраиваемой ванной, душем над ванной, разноцветной плиткой, керамической плиткой, разноцветными стенами, полом из терракотовой плитки, накладной раковиной, столешницей из искусственного камня, бежевым полом и шторкой для ванной - отличное фото интерьера
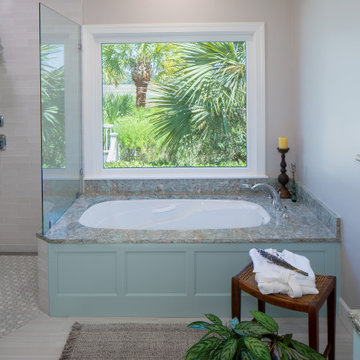
Large primary bathroom renovation with an emphasis on living in place: ADA clearances, barrier free design and attractive bath accessories that also function as grab bars.
Photo by Silverpixel.
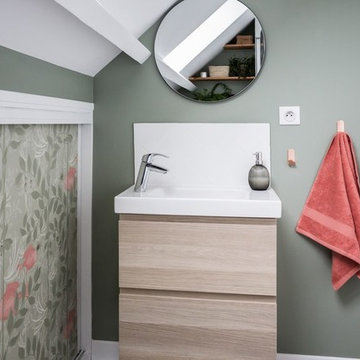
Rénovation complète d'une salle de bain sous comble avec baignoire, petit meuble vasque, WC, placard, étagères, murs verts, papier peint, carrelage au sol hexagonal, carrelage mural pose chevron,
Réalisation Atelier Devergne
Photo Maryline Krynicki
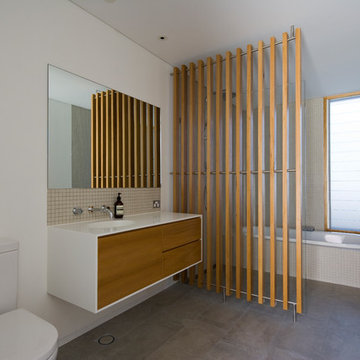
The North Shore House project involves the renovation of a narrow Victorian house with great streetscape appeal but outdated interiors and spatial layouts.
The former plan was structured by a north south corridor along the eastern edge of the house connecting rooms facing west to the side boundary. A recent split level addition at the rear had placed a small family room at garden level with the kitchen and dining room situated above.
Our principle strategy was to restructure the living spaces at the rear of the house to bring these onto a single level in a functional arrangement, and with their primary aspect to the north.
A key design intention was to compose the living spaces with an unexpected scale combined with an expansive outlook in contrast with the narrowness and confined sense of space of the old house.
The planning arrangement establishes a new stair perpendicular to the corridor in the old house to re-orient the aspect of the new spaces northward. The side walls are pushed toward each boundary to maximise the living room frontage to the north. A broad new kitchen lies against the stair looking out over the living and dining spaces to the rear garden and view. And a substantial garage with ancillary spaces at the lower ground level is provided as foundation to a new elevated garden terrace that sits as a seamless extension of the interior.
The architecture of the new work is conceived to support the experiential contrast between the old and new. Whilst the new addition is rectilinear in form, it contains detail and material differences that give the new work a contemporary expression. The master bedroom suite is housed within an abstracted roof form that aligns with the old roof and enables a ‘top of wall’ datum to run through both parts of the house. At the lower level, the datum of the rusticated sandstone base to the old house is carried through in the concrete block walls of the garage. The use of colour across all surfaces continues the interplay to provide the final touch in reconciling new and old.
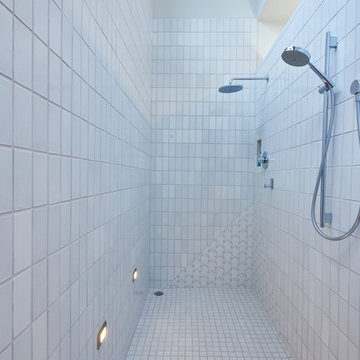
Пример оригинального дизайна: главная ванная комната среднего размера в стиле модернизм с открытыми фасадами, фасадами цвета дерева среднего тона, полновстраиваемой ванной, открытым душем, белой плиткой, керамической плиткой, белыми стенами, бетонным полом, настольной раковиной, столешницей из искусственного кварца, бежевым полом и открытым душем
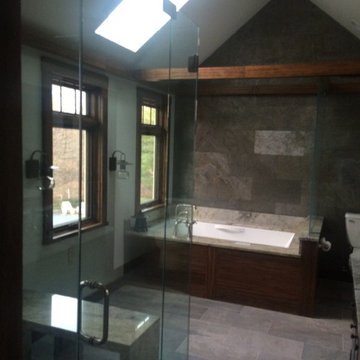
This shows the end of the bath with the air jetted tub undermounted and surrounded in granite. Back wall is wall cover panels made of slate and applied individually. Furniture like tub surround is dark pre finished bamboo planks. Custom windows are stained to match bamboo trim. Heated floor extends into curbless shower with custom granite bench. Photo by Lucien Allaire
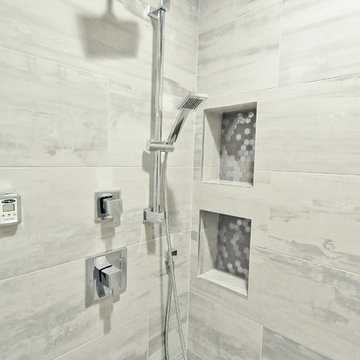
Nicole Reid Photography
Пример оригинального дизайна: главная ванная комната в современном стиле с накладной раковиной, фасадами с утопленной филенкой, темными деревянными фасадами, столешницей из кварцита, полновстраиваемой ванной, душем в нише, унитазом-моноблоком, серой плиткой, керамической плиткой, серыми стенами и полом из керамической плитки
Пример оригинального дизайна: главная ванная комната в современном стиле с накладной раковиной, фасадами с утопленной филенкой, темными деревянными фасадами, столешницей из кварцита, полновстраиваемой ванной, душем в нише, унитазом-моноблоком, серой плиткой, керамической плиткой, серыми стенами и полом из керамической плитки
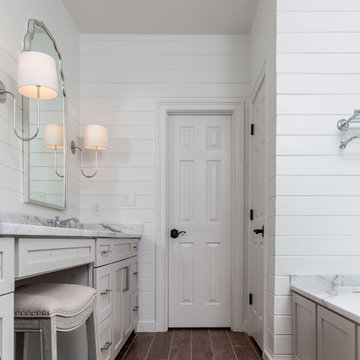
In recent years, shiplap installments have been popular on HGTV, other design networks, and in magazines. Shiplap has become a desired focal feature in homes to achieve a shabby chic, cottage-like aesthetic. When we were approached by the owners of this bathroom we couldn’t have been more excited to help them achieve the effect that they were dreaming of.
Our favorite features of this bathroom are:
1. The floor to ceiling shiplap walls are beautiful and have completely converted the space
2. The innovative design of the tub deck showcases Stoneunlimited’s ability to utilize Waypoint cabinets in various ways to achieve sophisticated detail.
3. The design of the tile in the shower in differing sizes, textures and chair rail detail make the white on white tile appealing to the eye and emphasizes the farmhouse shabby-chic feel.
If you can imagine a warm and cozy bathroom or kitchen with the beauty of shiplap, Stoneunlimited Kitchen and Bath can help you achieve your dream of having a farmhouse inspired space too!
This bathroom remodel in Alpharetta, Georgia features:
Shiplap: Floor to ceiling 4” tongue & groove
Cabinets: Waypoint Shaker Style Cabinets with Soft Close feature in Harbor finish
Knobs & Pulls: Ascendra in Polish Chrome
Tile:
Main Floor Tile: 6x40 Longwood Nut Porcelain
Shower Tile:
1x3 Mini brick mosaic tile in gloss white for the top 58” of the shower walls and niche
3x6 Highland Whisper White subway tiles for the lower 36” of the shower walls
2x6 Highland Whisper White Chair Rail tile used as a divider between the Mini Brick and Subway tile
2x2 Arabescato Herringbone marble tile for the shower floor
Tub:
Kohler 36” x 66” soaking tub with Artifacts Faucet in Chrome finish
Tub Deck was built up to enclose the rectangular under mount tub
Waypoint cabinet panels were used to create the apron for the tub deck
Hardware: Shower Trim, Faucets, Robe Hook, Towel Rack are all Kohler Artifacts Series in Chrome
Санузел с полновстраиваемой ванной и керамической плиткой – фото дизайна интерьера
7

