Санузел с полновстраиваемой ванной и бежевой столешницей – фото дизайна интерьера
Сортировать:
Бюджет
Сортировать:Популярное за сегодня
121 - 140 из 904 фото
1 из 3
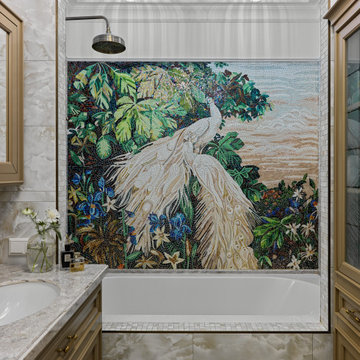
Дизайн-проект реализован Архитектором-Дизайнером Екатериной Ялалтыновой. Комплектация и декорирование - Бюро9. Строительная компания - ООО "Шафт"
Идея дизайна: главная ванная комната среднего размера в классическом стиле с фасадами с утопленной филенкой, коричневыми фасадами, полновстраиваемой ванной, душем в нише, инсталляцией, бежевой плиткой, керамогранитной плиткой, бежевыми стенами, полом из керамогранита, врезной раковиной, столешницей из искусственного кварца, бежевым полом, шторкой для ванной и бежевой столешницей
Идея дизайна: главная ванная комната среднего размера в классическом стиле с фасадами с утопленной филенкой, коричневыми фасадами, полновстраиваемой ванной, душем в нише, инсталляцией, бежевой плиткой, керамогранитной плиткой, бежевыми стенами, полом из керамогранита, врезной раковиной, столешницей из искусственного кварца, бежевым полом, шторкой для ванной и бежевой столешницей
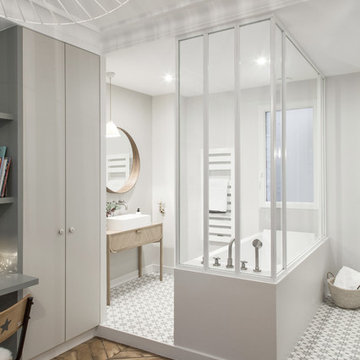
Photo : BCDF Studio
На фото: детская ванная комната среднего размера в скандинавском стиле с фасадами с декоративным кантом, серыми фасадами, полновстраиваемой ванной, серыми стенами, полом из цементной плитки, накладной раковиной, столешницей из дерева, серым полом, душем над ванной, инсталляцией, серой плиткой, керамической плиткой, душем с распашными дверями, бежевой столешницей, тумбой под одну раковину и напольной тумбой
На фото: детская ванная комната среднего размера в скандинавском стиле с фасадами с декоративным кантом, серыми фасадами, полновстраиваемой ванной, серыми стенами, полом из цементной плитки, накладной раковиной, столешницей из дерева, серым полом, душем над ванной, инсталляцией, серой плиткой, керамической плиткой, душем с распашными дверями, бежевой столешницей, тумбой под одну раковину и напольной тумбой
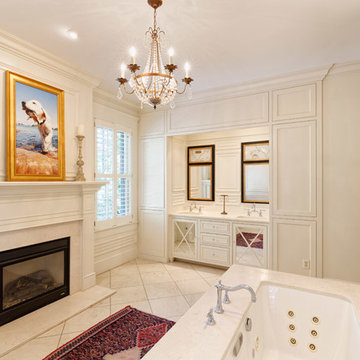
The design challenge with this stunning master bathroom was the limited wall space required to accommodate both a shower and a bath. The solution was to add the wall that you see on the back side, which is shared with the shower. The custom vanity features a mirrored glass panel cabinet doors and custom trim around the designer vanity mirrors.
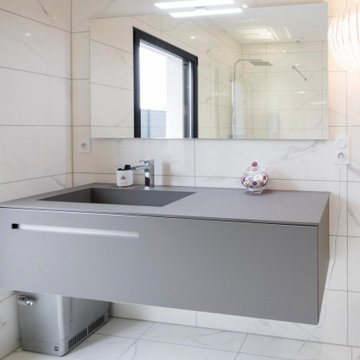
Meuble de salle de bains suspendu tout en stratifié compact Fenix ultra mat, plan vasque, vasque et façade sont dans le même matériau et la même couleur pour un aspect monolithique. Miroir avec éclairage suspendu
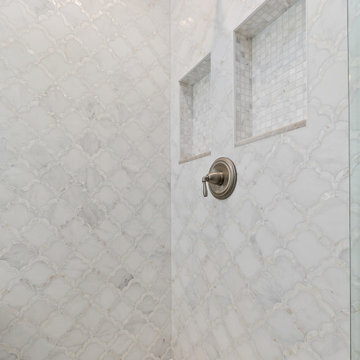
While we didn't move anything around in the bathroom we did upgrade everything. The new vanity has roll outs for storage and built in electrical plugs for convenience. The tower that sits on the counter top also has a built in plug. The mirrors are medicine cabinets for additional storage. The new tub is deeper and wider then the old tub for luxurious baths. The tub deck is Taj Mahal Quartzite, and we used the slab so it is seamless. It wateralls into the shower and was used on the shower dam as well. The tile is the focal point and is marble and mother of pearl. His and her niches with a mosaic pattern add interest to the shower. The shower floor is also marble. The chandelier is capez shells and adds just the right amount of bling and reflective quality for this tranquil master bathroom.

Дизайнер интерьера - Татьяна Архипова, фото - Евгений Кулибаба
Пример оригинального дизайна: главная ванная комната среднего размера с фасадами с утопленной филенкой, зелеными фасадами, полновстраиваемой ванной, инсталляцией, серой плиткой, керамогранитной плиткой, разноцветными стенами, полом из керамогранита, врезной раковиной, столешницей из искусственного камня, разноцветным полом и бежевой столешницей
Пример оригинального дизайна: главная ванная комната среднего размера с фасадами с утопленной филенкой, зелеными фасадами, полновстраиваемой ванной, инсталляцией, серой плиткой, керамогранитной плиткой, разноцветными стенами, полом из керамогранита, врезной раковиной, столешницей из искусственного камня, разноцветным полом и бежевой столешницей
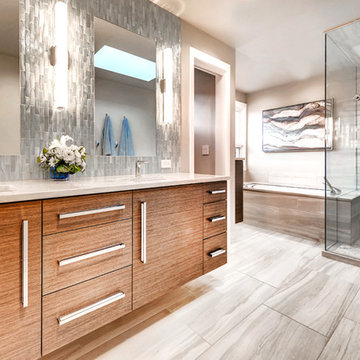
Rodwin Architecture & Skycastle Homes
Location: Boulder, CO, United States
This modern 4400 s.f. home is was a down-to-the-studs remodel of an existing house. We unlocked its beauty and functionality through an open floor plan and expansive windows and decks, capturing breathtaking mountain views. A gourmet kitchen connects through an open floor plan to the sunny dining room and airy great room. The new master bedroom sits at the top with a commanding panorama. Stunning finishes, energy-efficient systems and a smart home control package make this one of Boulder’s most extraordinary new homes.
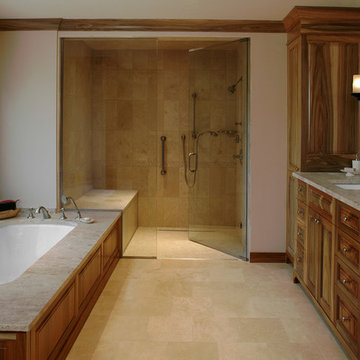
Master Bath Renovation, Benvenuti and Stein Design Build
Стильный дизайн: большая главная ванная комната в классическом стиле с фасадами с выступающей филенкой, коричневыми фасадами, полновстраиваемой ванной, душем в нише, керамогранитной плиткой, полом из керамогранита, врезной раковиной, столешницей из искусственного кварца, бежевым полом, душем с распашными дверями, бежевой столешницей, тумбой под две раковины и встроенной тумбой - последний тренд
Стильный дизайн: большая главная ванная комната в классическом стиле с фасадами с выступающей филенкой, коричневыми фасадами, полновстраиваемой ванной, душем в нише, керамогранитной плиткой, полом из керамогранита, врезной раковиной, столешницей из искусственного кварца, бежевым полом, душем с распашными дверями, бежевой столешницей, тумбой под две раковины и встроенной тумбой - последний тренд

This 6,000sf luxurious custom new construction 5-bedroom, 4-bath home combines elements of open-concept design with traditional, formal spaces, as well. Tall windows, large openings to the back yard, and clear views from room to room are abundant throughout. The 2-story entry boasts a gently curving stair, and a full view through openings to the glass-clad family room. The back stair is continuous from the basement to the finished 3rd floor / attic recreation room.
The interior is finished with the finest materials and detailing, with crown molding, coffered, tray and barrel vault ceilings, chair rail, arched openings, rounded corners, built-in niches and coves, wide halls, and 12' first floor ceilings with 10' second floor ceilings.
It sits at the end of a cul-de-sac in a wooded neighborhood, surrounded by old growth trees. The homeowners, who hail from Texas, believe that bigger is better, and this house was built to match their dreams. The brick - with stone and cast concrete accent elements - runs the full 3-stories of the home, on all sides. A paver driveway and covered patio are included, along with paver retaining wall carved into the hill, creating a secluded back yard play space for their young children.
Project photography by Kmieick Imagery.

This new home was built on an old lot in Dallas, TX in the Preston Hollow neighborhood. The new home is a little over 5,600 sq.ft. and features an expansive great room and a professional chef’s kitchen. This 100% brick exterior home was built with full-foam encapsulation for maximum energy performance. There is an immaculate courtyard enclosed by a 9' brick wall keeping their spool (spa/pool) private. Electric infrared radiant patio heaters and patio fans and of course a fireplace keep the courtyard comfortable no matter what time of year. A custom king and a half bed was built with steps at the end of the bed, making it easy for their dog Roxy, to get up on the bed. There are electrical outlets in the back of the bathroom drawers and a TV mounted on the wall behind the tub for convenience. The bathroom also has a steam shower with a digital thermostatic valve. The kitchen has two of everything, as it should, being a commercial chef's kitchen! The stainless vent hood, flanked by floating wooden shelves, draws your eyes to the center of this immaculate kitchen full of Bluestar Commercial appliances. There is also a wall oven with a warming drawer, a brick pizza oven, and an indoor churrasco grill. There are two refrigerators, one on either end of the expansive kitchen wall, making everything convenient. There are two islands; one with casual dining bar stools, as well as a built-in dining table and another for prepping food. At the top of the stairs is a good size landing for storage and family photos. There are two bedrooms, each with its own bathroom, as well as a movie room. What makes this home so special is the Casita! It has its own entrance off the common breezeway to the main house and courtyard. There is a full kitchen, a living area, an ADA compliant full bath, and a comfortable king bedroom. It’s perfect for friends staying the weekend or in-laws staying for a month.
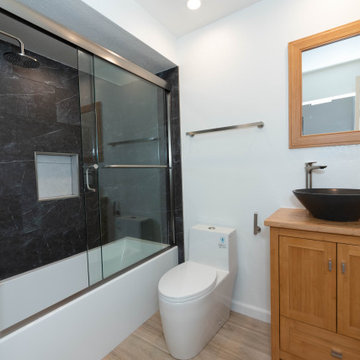
modern bathroom and shower remodeling. Los Angeles
На фото: детская ванная комната среднего размера в стиле модернизм с фасадами в стиле шейкер, светлыми деревянными фасадами, полновстраиваемой ванной, душем над ванной, белой плиткой, керамической плиткой, белыми стенами, полом из керамогранита, настольной раковиной, столешницей из дерева, бежевым полом, душем с раздвижными дверями и бежевой столешницей с
На фото: детская ванная комната среднего размера в стиле модернизм с фасадами в стиле шейкер, светлыми деревянными фасадами, полновстраиваемой ванной, душем над ванной, белой плиткой, керамической плиткой, белыми стенами, полом из керамогранита, настольной раковиной, столешницей из дерева, бежевым полом, душем с раздвижными дверями и бежевой столешницей с
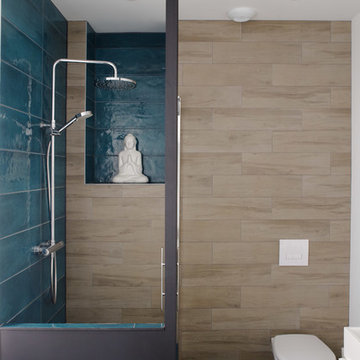
Источник вдохновения для домашнего уюта: главная ванная комната среднего размера в современном стиле с белыми фасадами, полновстраиваемой ванной, душем в нише, инсталляцией, бежевой плиткой, керамической плиткой, белыми стенами, полом из керамической плитки, раковиной с несколькими смесителями, столешницей из плитки, бежевым полом, бежевой столешницей и открытым душем
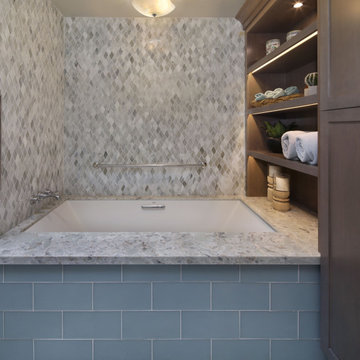
Stained glass mosaic waterfall is a soothing backdrop for this spa tub. Built-in shelves, highlighted with lighting provides storage and ambience.
Свежая идея для дизайна: главная ванная комната в стиле неоклассика (современная классика) с фасадами в стиле шейкер, фасадами цвета дерева среднего тона, полновстраиваемой ванной, душем без бортиков, синей плиткой, стеклянной плиткой, бежевыми стенами, мраморным полом, врезной раковиной, столешницей из искусственного кварца, бежевым полом, открытым душем, бежевой столешницей, тумбой под две раковины и встроенной тумбой - отличное фото интерьера
Свежая идея для дизайна: главная ванная комната в стиле неоклассика (современная классика) с фасадами в стиле шейкер, фасадами цвета дерева среднего тона, полновстраиваемой ванной, душем без бортиков, синей плиткой, стеклянной плиткой, бежевыми стенами, мраморным полом, врезной раковиной, столешницей из искусственного кварца, бежевым полом, открытым душем, бежевой столешницей, тумбой под две раковины и встроенной тумбой - отличное фото интерьера
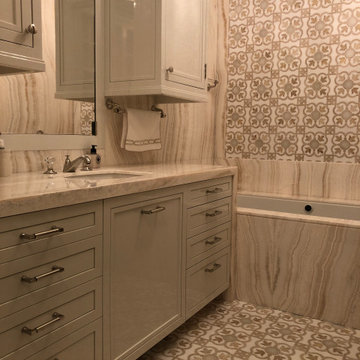
Ivory onyx slab bathroom with custom matching mosaic floor and feature wall.
Свежая идея для дизайна: главный совмещенный санузел среднего размера в стиле неоклассика (современная классика) с фасадами с утопленной филенкой, бежевыми фасадами, полновстраиваемой ванной, душем в нише, унитазом-моноблоком, бежевой плиткой, плиткой из листового камня, бежевыми стенами, полом из мозаичной плитки, врезной раковиной, столешницей из оникса, бежевым полом, душем с распашными дверями, бежевой столешницей, тумбой под одну раковину и встроенной тумбой - отличное фото интерьера
Свежая идея для дизайна: главный совмещенный санузел среднего размера в стиле неоклассика (современная классика) с фасадами с утопленной филенкой, бежевыми фасадами, полновстраиваемой ванной, душем в нише, унитазом-моноблоком, бежевой плиткой, плиткой из листового камня, бежевыми стенами, полом из мозаичной плитки, врезной раковиной, столешницей из оникса, бежевым полом, душем с распашными дверями, бежевой столешницей, тумбой под одну раковину и встроенной тумбой - отличное фото интерьера
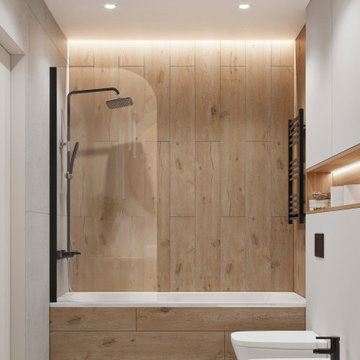
Свежая идея для дизайна: главная ванная комната среднего размера в скандинавском стиле с плоскими фасадами, фасадами цвета дерева среднего тона, полновстраиваемой ванной, инсталляцией, серой плиткой, керамогранитной плиткой, серыми стенами, полом из керамической плитки, настольной раковиной, столешницей из дерева, белым полом, шторкой для ванной, бежевой столешницей, тумбой под одну раковину и подвесной тумбой - отличное фото интерьера
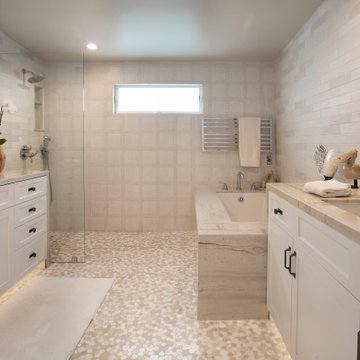
Custom designed with built in undermount tub and pebble floor
Стильный дизайн: главный совмещенный санузел среднего размера в морском стиле с фасадами в стиле шейкер, белыми фасадами, полновстраиваемой ванной, душем без бортиков, биде, белой плиткой, цементной плиткой, белыми стенами, полом из галечной плитки, врезной раковиной, столешницей из кварцита, разноцветным полом, открытым душем, бежевой столешницей, тумбой под две раковины и встроенной тумбой - последний тренд
Стильный дизайн: главный совмещенный санузел среднего размера в морском стиле с фасадами в стиле шейкер, белыми фасадами, полновстраиваемой ванной, душем без бортиков, биде, белой плиткой, цементной плиткой, белыми стенами, полом из галечной плитки, врезной раковиной, столешницей из кварцита, разноцветным полом, открытым душем, бежевой столешницей, тумбой под две раковины и встроенной тумбой - последний тренд
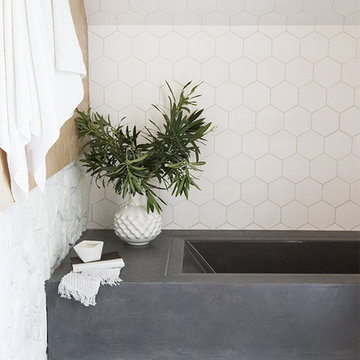
Designed by Sarah Sherman Samuel
Идея дизайна: главная ванная комната среднего размера в скандинавском стиле с плоскими фасадами, светлыми деревянными фасадами, полновстраиваемой ванной, душем над ванной, унитазом-моноблоком, белой плиткой, керамической плиткой, белыми стенами, настольной раковиной, столешницей из дерева, бежевым полом, открытым душем и бежевой столешницей
Идея дизайна: главная ванная комната среднего размера в скандинавском стиле с плоскими фасадами, светлыми деревянными фасадами, полновстраиваемой ванной, душем над ванной, унитазом-моноблоком, белой плиткой, керамической плиткой, белыми стенами, настольной раковиной, столешницей из дерева, бежевым полом, открытым душем и бежевой столешницей
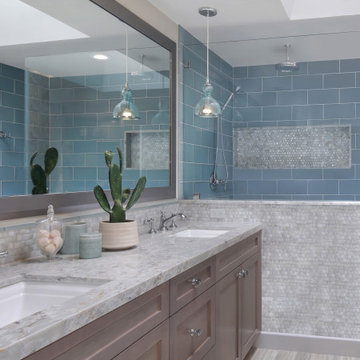
A pearl mosaic glass tile niche is a focal feature against the large format matte glass tiles in this shower.
Идея дизайна: главная ванная комната в стиле неоклассика (современная классика) с фасадами в стиле шейкер, фасадами цвета дерева среднего тона, полновстраиваемой ванной, душем без бортиков, синей плиткой, стеклянной плиткой, бежевыми стенами, мраморным полом, врезной раковиной, столешницей из искусственного кварца, бежевым полом, открытым душем, бежевой столешницей, тумбой под две раковины и встроенной тумбой
Идея дизайна: главная ванная комната в стиле неоклассика (современная классика) с фасадами в стиле шейкер, фасадами цвета дерева среднего тона, полновстраиваемой ванной, душем без бортиков, синей плиткой, стеклянной плиткой, бежевыми стенами, мраморным полом, врезной раковиной, столешницей из искусственного кварца, бежевым полом, открытым душем, бежевой столешницей, тумбой под две раковины и встроенной тумбой
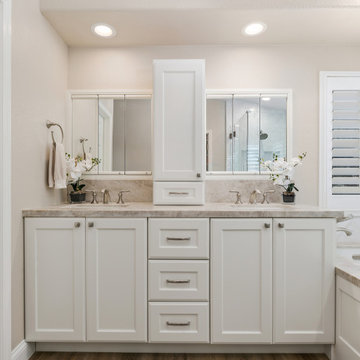
While we didn't move anything around in the bathroom we did upgrade everything. The new vanity has roll outs for storage and built in electrical plugs for convenience. The tower that sits on the counter top also has a built in plug. The mirrors are medicine cabinets for additional storage. The new tub is deeper and wider then the old tub for luxurious baths. The tub deck is Taj Mahal Quartzite, and we used the slab so it is seamless. It wateralls into the shower and was used on the shower dam as well. The tile is the focal point and is marble and mother of pearl. His and her niches with a mosaic pattern add interest to the shower. The shower floor is also marble. The chandelier is capez shells and adds just the right amount of bling and reflective quality for this tranquil master bathroom.
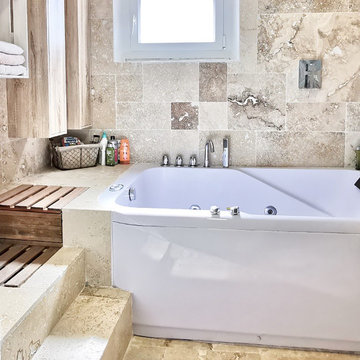
La salle de bain principale, agrandie légèrement sur les anciens placards maçonnés des chambres adjacentes, baigne le visiteur dans un travertin ominprésent et l'entraîne via des marches sculptées dans sa baignoire-jacuzzi pour un bain ou pour une douche tropicale. Astucieusement cachés sous des grilles en bois, les bacs à linge sale épousent les vides sanitaires de la baignoire. Une salle de bains à vivre en 3 dimensions !
Санузел с полновстраиваемой ванной и бежевой столешницей – фото дизайна интерьера
7

