Санузел с подвесной тумбой и кирпичными стенами – фото дизайна интерьера
Сортировать:
Бюджет
Сортировать:Популярное за сегодня
41 - 60 из 220 фото
1 из 3
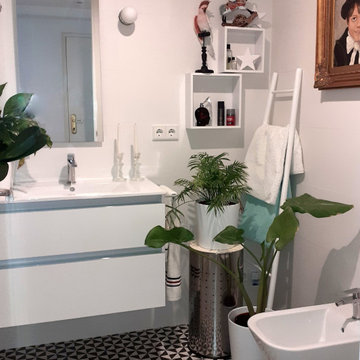
Cuarto de baño fresco donde predomina el blanco, toques de negro y verde. Acompañado de elementos decorativos como cuadros, figuras o plantas.
Идея дизайна: маленький совмещенный санузел в средиземноморском стиле с фасадами островного типа, белыми фасадами, душем без бортиков, раздельным унитазом, черно-белой плиткой, керамической плиткой, белыми стенами, полом из керамической плитки, душевой кабиной, монолитной раковиной, столешницей из плитки, черным полом, душем с распашными дверями, белой столешницей, тумбой под одну раковину, подвесной тумбой, многоуровневым потолком и кирпичными стенами для на участке и в саду
Идея дизайна: маленький совмещенный санузел в средиземноморском стиле с фасадами островного типа, белыми фасадами, душем без бортиков, раздельным унитазом, черно-белой плиткой, керамической плиткой, белыми стенами, полом из керамической плитки, душевой кабиной, монолитной раковиной, столешницей из плитки, черным полом, душем с распашными дверями, белой столешницей, тумбой под одну раковину, подвесной тумбой, многоуровневым потолком и кирпичными стенами для на участке и в саду

Small family bathroom with in wall hidden toilet cistern , strong decorative feature tiles combined with rustic white subway tiles.
Free standing bath shower combination with brass taps fittings and fixtures.
Wall hung vanity cabinet with above counter basin.
Caesarstone Empira White vanity and full length ledge tops.
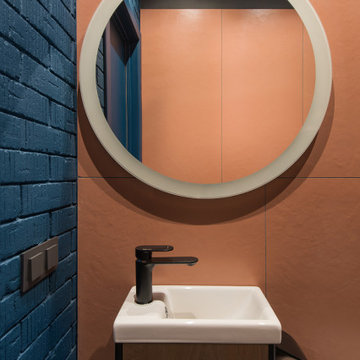
Свежая идея для дизайна: туалет среднего размера в стиле лофт с плоскими фасадами, темными деревянными фасадами, инсталляцией, оранжевой плиткой, керамогранитной плиткой, синими стенами, полом из керамогранита, подвесной раковиной, подвесной тумбой, кирпичными стенами и коричневым полом - отличное фото интерьера
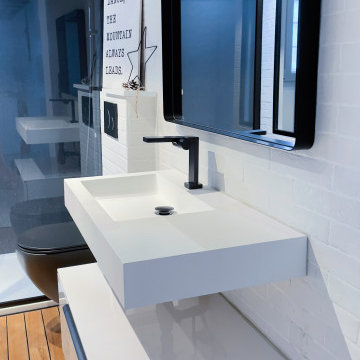
Belle salle d'eau contemporaine et agréable à vivre avec grande douche de plein pied et verrière style atelier.
Rénovation complète
Стильный дизайн: огромная ванная комната в белых тонах с отделкой деревом в современном стиле с душем без бортиков, инсталляцией, душевой кабиной, белыми фасадами, белой плиткой, плиткой кабанчик, белыми стенами, светлым паркетным полом, консольной раковиной, коричневым полом, белой столешницей, тумбой под одну раковину, подвесной тумбой и кирпичными стенами - последний тренд
Стильный дизайн: огромная ванная комната в белых тонах с отделкой деревом в современном стиле с душем без бортиков, инсталляцией, душевой кабиной, белыми фасадами, белой плиткой, плиткой кабанчик, белыми стенами, светлым паркетным полом, консольной раковиной, коричневым полом, белой столешницей, тумбой под одну раковину, подвесной тумбой и кирпичными стенами - последний тренд
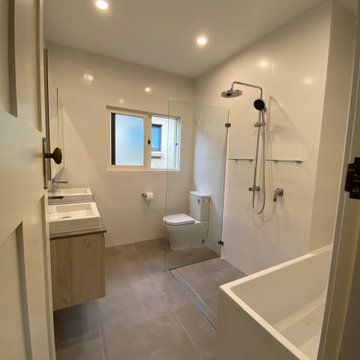
Back to back main bathroom and ensuite bathroom. Practical and efficient.
Идея дизайна: маленькая главная ванная комната в современном стиле с фасадами островного типа, серыми фасадами, угловой ванной, душевой комнатой, унитазом-моноблоком, белой плиткой, керамогранитной плиткой, белыми стенами, полом из керамогранита, настольной раковиной, столешницей из искусственного кварца, серым полом, открытым душем, серой столешницей, нишей, тумбой под две раковины, подвесной тумбой, многоуровневым потолком и кирпичными стенами для на участке и в саду
Идея дизайна: маленькая главная ванная комната в современном стиле с фасадами островного типа, серыми фасадами, угловой ванной, душевой комнатой, унитазом-моноблоком, белой плиткой, керамогранитной плиткой, белыми стенами, полом из керамогранита, настольной раковиной, столешницей из искусственного кварца, серым полом, открытым душем, серой столешницей, нишей, тумбой под две раковины, подвесной тумбой, многоуровневым потолком и кирпичными стенами для на участке и в саду
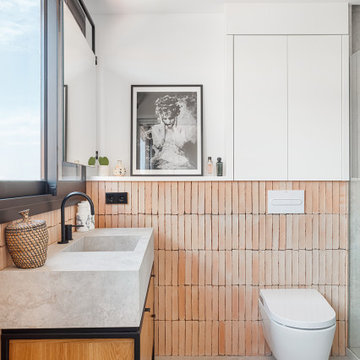
► Unificación de dos pisos y reforma integral de vivienda:
✓ Inodoro suspendido.
✓ Revestimientos con piezas rústicas.
✓ Armarios a medida empotrados.
✓ Muebles a medida.
✓ Lavabo revestido con piezas de pavimento.
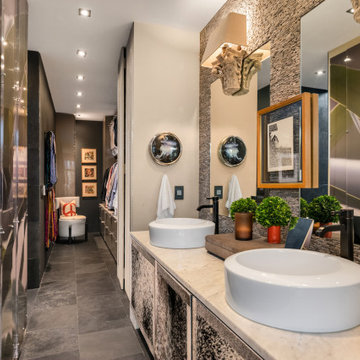
Streamlined walk in closet, bath, shower. Fabulous privacy, Wonderful personal space, fabulous art, and private space. Vanity constructed of Marble, with cowhide front
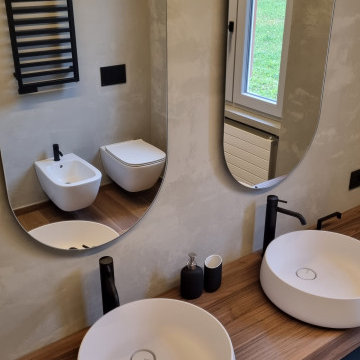
I mattoni hanno sempre un grande fascino, dando un effetto stile loft newyorkese.
Con questa soluzione, ci siamo posti l‘obbiettivo di rendere più accogliente e personale uno spazio che spesso viene un po’ trascurato rispetto ad altri ambienti della casa.
I colori chiari dei mattoncini e delle pareti, accostati al pavimento in gres effetto legno, danno sicuramente una sensazione di maggiore grandezza dell’ambiente.
Il contrasto con accessori neri e mattoncini bianchi, volutamente scelto, per creare dei contrasti che potessero mettere in risalto i dettagli.
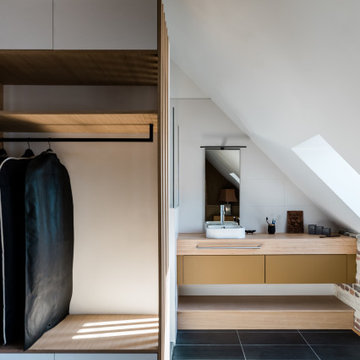
Enfin dans la dernière chambre d’amis, habillage total de la tête-de-lit avec des champlats de chêne et du papier-peint tissé Elitis et création d’une penderie sur-mesure façon hôtel élégamment ouverte par un claustra en bois sur sa salle d’eau attenante
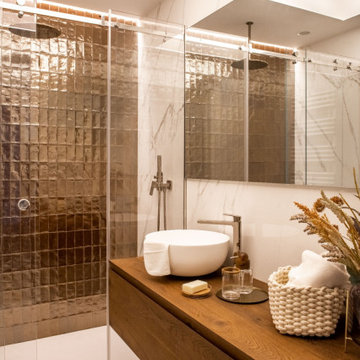
Идея дизайна: ванная комната среднего размера в стиле фьюжн с плоскими фасадами, темными деревянными фасадами, душем без бортиков, инсталляцией, белой плиткой, мраморной плиткой, белыми стенами, мраморным полом, душевой кабиной, настольной раковиной, столешницей из дерева, белым полом, душем с раздвижными дверями, белой столешницей, тумбой под одну раковину, подвесной тумбой, многоуровневым потолком и кирпичными стенами
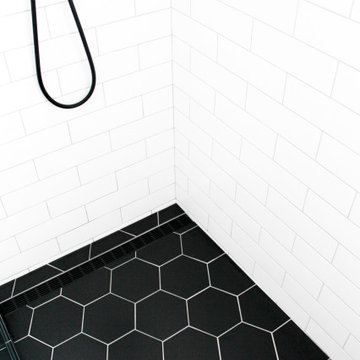
Hexagon Bathroom, Small Bathrooms Perth, Small Bathroom Renovations Perth, Bathroom Renovations Perth WA, Open Shower, Small Ensuite Ideas, Toilet In Shower, Shower and Toilet Area, Small Bathroom Ideas, Subway and Hexagon Tiles, Wood Vanity Benchtop, Rimless Toilet, Black Vanity Basin
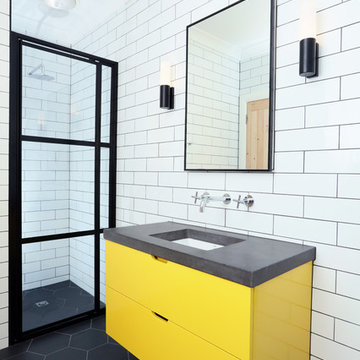
The children's bathroom took on a new design dimension with the introduction of a primary colour to the vanity and storage units to add a sense of fun that was desired in this space.
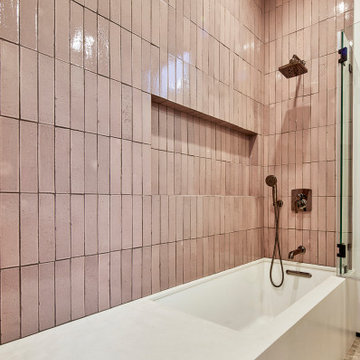
A long kid's bathroom with pink Fireclay tile and combination tub shower clad in engineered quartz. Carefully coordinated wall recess for shower gels and soap
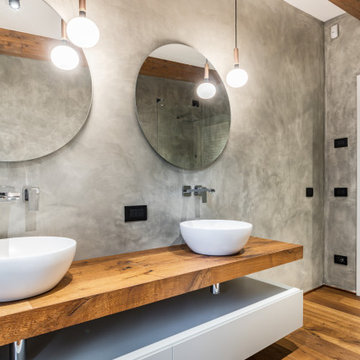
Пример оригинального дизайна: ванная комната в стиле лофт с белыми фасадами, светлым паркетным полом, столешницей из дерева, коричневым полом, открытым душем, коричневой столешницей, тумбой под две раковины, подвесной тумбой, балками на потолке и кирпичными стенами

Extension and refurbishment of a semi-detached house in Hern Hill.
Extensions are modern using modern materials whilst being respectful to the original house and surrounding fabric.
Views to the treetops beyond draw occupants from the entrance, through the house and down to the double height kitchen at garden level.
From the playroom window seat on the upper level, children (and adults) can climb onto a play-net suspended over the dining table.
The mezzanine library structure hangs from the roof apex with steel structure exposed, a place to relax or work with garden views and light. More on this - the built-in library joinery becomes part of the architecture as a storage wall and transforms into a gorgeous place to work looking out to the trees. There is also a sofa under large skylights to chill and read.
The kitchen and dining space has a Z-shaped double height space running through it with a full height pantry storage wall, large window seat and exposed brickwork running from inside to outside. The windows have slim frames and also stack fully for a fully indoor outdoor feel.
A holistic retrofit of the house provides a full thermal upgrade and passive stack ventilation throughout. The floor area of the house was doubled from 115m2 to 230m2 as part of the full house refurbishment and extension project.
A huge master bathroom is achieved with a freestanding bath, double sink, double shower and fantastic views without being overlooked.
The master bedroom has a walk-in wardrobe room with its own window.
The children's bathroom is fun with under the sea wallpaper as well as a separate shower and eaves bath tub under the skylight making great use of the eaves space.
The loft extension makes maximum use of the eaves to create two double bedrooms, an additional single eaves guest room / study and the eaves family bathroom.
5 bedrooms upstairs.
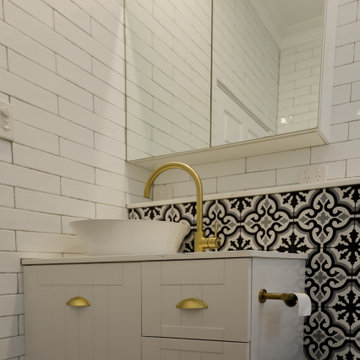
Small family bathroom with in wall hidden toilet cistern , strong decorative feature tiles combined with rustic white subway tiles.
Free standing bath shower combination with brass taps fittings and fixtures.
Wall hung vanity cabinet with above counter basin.
Caesarstone Empira White vanity and full length ledge tops.
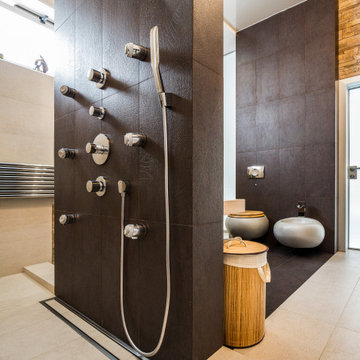
Свежая идея для дизайна: большой туалет с фасадами с утопленной филенкой, светлыми деревянными фасадами, инсталляцией, бежевой плиткой, керамогранитной плиткой, бежевыми стенами, полом из керамогранита, накладной раковиной, столешницей из дерева, бежевым полом, коричневой столешницей, подвесной тумбой, многоуровневым потолком и кирпичными стенами - отличное фото интерьера
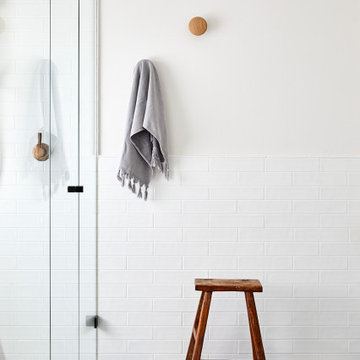
Both eclectic and refined, the bathrooms at our Summer Hill project are unique and reflects the owners lifestyle. Beach style, yet unequivocally elegant the floors feature encaustic concrete tiles paired with elongated white subway tiles. Aged brass taper by Brodware is featured as is a freestanding black bath and fittings and a custom made timber vanity.
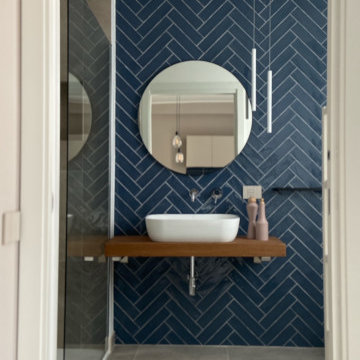
Petits appartements confortables, étudiés dans les moindres détails, pour pouvoir contenir tout ce qui peut être utilisé par une personne ou un couple - des espaces uniques pour les appartements composés de cuisine, salon, chambre et salle de bain
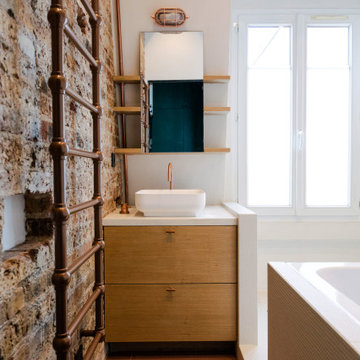
Свежая идея для дизайна: ванная комната в современном стиле с светлыми деревянными фасадами, полновстраиваемой ванной, открытым душем, белой плиткой, керамической плиткой, белыми стенами, полом из керамической плитки, накладной раковиной, столешницей из плитки, красным полом, открытым душем, белой столешницей, тумбой под одну раковину, подвесной тумбой и кирпичными стенами - отличное фото интерьера
Санузел с подвесной тумбой и кирпичными стенами – фото дизайна интерьера
3

