Санузел с подвесной раковиной и тумбой под две раковины – фото дизайна интерьера
Сортировать:
Бюджет
Сортировать:Популярное за сегодня
61 - 80 из 1 058 фото
1 из 3
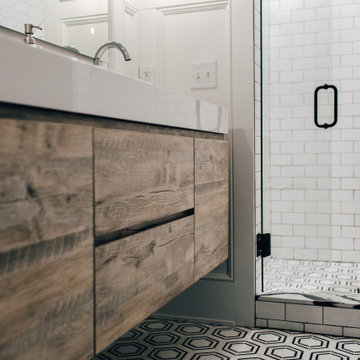
Master bath room renovation. Added master suite in attic space.
На фото: большая главная ванная комната в стиле неоклассика (современная классика) с плоскими фасадами, светлыми деревянными фасадами, угловым душем, раздельным унитазом, белой плиткой, керамической плиткой, белыми стенами, мраморным полом, подвесной раковиной, столешницей из плитки, черным полом, душем с распашными дверями, белой столешницей, сиденьем для душа, тумбой под две раковины, подвесной тумбой и панелями на стенах с
На фото: большая главная ванная комната в стиле неоклассика (современная классика) с плоскими фасадами, светлыми деревянными фасадами, угловым душем, раздельным унитазом, белой плиткой, керамической плиткой, белыми стенами, мраморным полом, подвесной раковиной, столешницей из плитки, черным полом, душем с распашными дверями, белой столешницей, сиденьем для душа, тумбой под две раковины, подвесной тумбой и панелями на стенах с
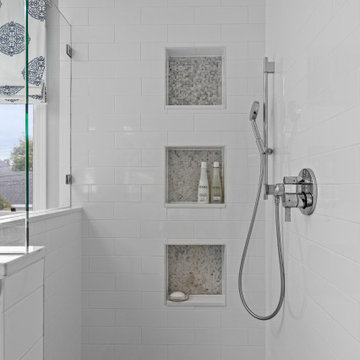
A soft and serene primary bathroom.
Свежая идея для дизайна: главная ванная комната среднего размера в стиле неоклассика (современная классика) с фасадами в стиле шейкер, белыми фасадами, отдельно стоящей ванной, угловым душем, унитазом-моноблоком, белой плиткой, плиткой кабанчик, серыми стенами, полом из мозаичной плитки, подвесной раковиной, столешницей из искусственного кварца, серым полом, душем с распашными дверями, белой столешницей, нишей, тумбой под две раковины и напольной тумбой - отличное фото интерьера
Свежая идея для дизайна: главная ванная комната среднего размера в стиле неоклассика (современная классика) с фасадами в стиле шейкер, белыми фасадами, отдельно стоящей ванной, угловым душем, унитазом-моноблоком, белой плиткой, плиткой кабанчик, серыми стенами, полом из мозаичной плитки, подвесной раковиной, столешницей из искусственного кварца, серым полом, душем с распашными дверями, белой столешницей, нишей, тумбой под две раковины и напольной тумбой - отличное фото интерьера
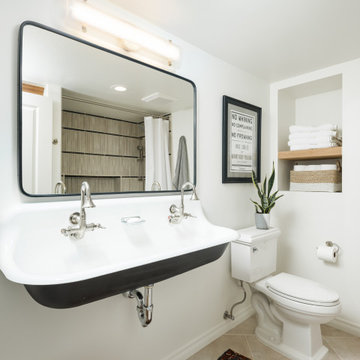
Adding double faucets in a wall mounted sink to this guest bathroom is such a fun way for the kids to brush their teeth. Keeping the walls white and adding neutral tile and finishes makes the room feel fresh and clean.
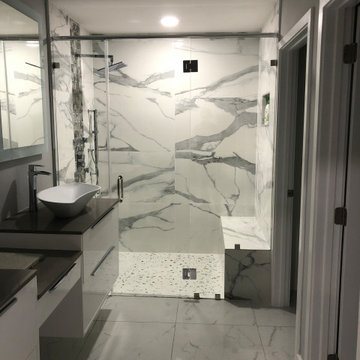
This project was a full bathroom renovation, originally was 3 areas bathroom, Bathtub + vanity, closet, and toilet + shower room, we fully renovated it to the main area with double vanity with a spacy shower with a bench, new closet room, and we split the old toilet+shower room into a toilet room and a small 1/2 bathroom with an independent entrance from the pool area.
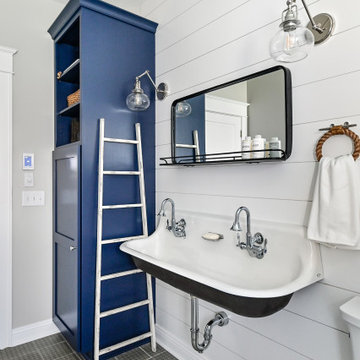
На фото: ванная комната среднего размера в морском стиле с душем без бортиков, раздельным унитазом, белыми стенами, полом из керамогранита, душевой кабиной, подвесной раковиной, черным полом, душем с распашными дверями, нишей, тумбой под две раковины, подвесной тумбой и стенами из вагонки
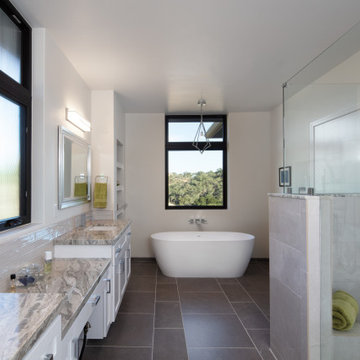
На фото: большая главная ванная комната в стиле неоклассика (современная классика) с фасадами в стиле шейкер, белыми фасадами, отдельно стоящей ванной, угловым душем, унитазом-моноблоком, серой плиткой, керамогранитной плиткой, белыми стенами, полом из керамической плитки, подвесной раковиной, столешницей из гранита, серым полом, душем с распашными дверями, коричневой столешницей, тумбой под две раковины и встроенной тумбой
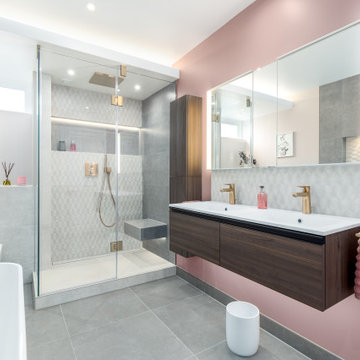
A light a fresh modern family bathroom with feature tiles in recesses and several layers of lighting make this a lovely space to relax in. Semi freestanding bath and a large shower with seat, double vanity unit and additional wall storage makes it a very practical space.
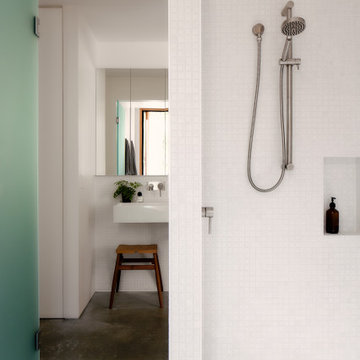
View past shower to bathroom vanity.
Photography by James Hung
На фото: маленькая главная ванная комната в стиле модернизм с накладной ванной, душем в нише, унитазом-моноблоком, белой плиткой, плиткой мозаикой, белыми стенами, полом из мозаичной плитки, подвесной раковиной, белым полом, душем с распашными дверями, нишей и тумбой под две раковины для на участке и в саду с
На фото: маленькая главная ванная комната в стиле модернизм с накладной ванной, душем в нише, унитазом-моноблоком, белой плиткой, плиткой мозаикой, белыми стенами, полом из мозаичной плитки, подвесной раковиной, белым полом, душем с распашными дверями, нишей и тумбой под две раковины для на участке и в саду с
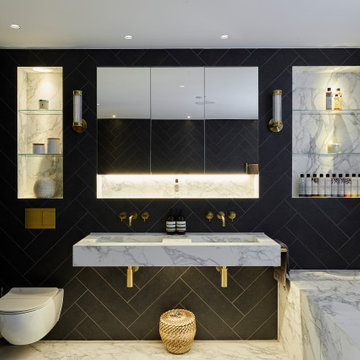
Источник вдохновения для домашнего уюта: большая главная ванная комната в современном стиле с накладной ванной, инсталляцией, синей плиткой, подвесной раковиной, мраморной столешницей и тумбой под две раковины

This gorgeous bathroom renovation features floating cabinets with a light beachwood finish.
Interior design by Mused Interiors
Architecture by Clifford Planning & Architecture
Featuring cabinetry by Plus Interiors
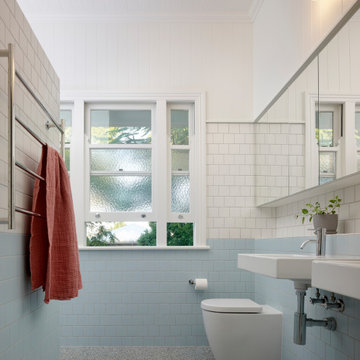
Источник вдохновения для домашнего уюта: главная ванная комната среднего размера в современном стиле с открытым душем, синей плиткой, белыми стенами, подвесной раковиной, столешницей из плитки, серым полом, душем с распашными дверями, белой столешницей и тумбой под две раковины

Beyond the shower, a private toilet area lies behind a frosted-glass panel door. The matte white soaking tub sits atop the durable, low-maintenance marble-look porcelain floor. A floating vanity in matte metallic features two deep drawers for his and her storage below a frameless mirror.
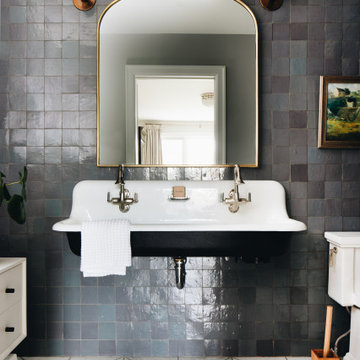
Пример оригинального дизайна: ванная комната в стиле неоклассика (современная классика) с черными фасадами, отдельно стоящей ванной, разноцветной плиткой, плиткой мозаикой, разноцветными стенами, мраморным полом, подвесной раковиной, белым полом, белой столешницей, тумбой под две раковины и подвесной тумбой
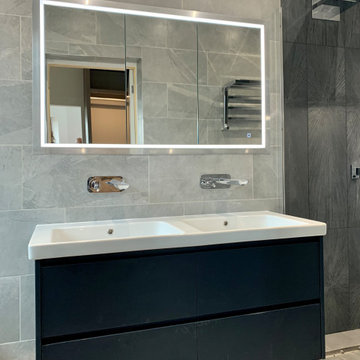
A modern bathroom designed for our clients in Hertfordshire. The Welsh slate effect porcelain tiles are complimented by a stunning star burst décor tile in the shower.
All the latest modern technologies have been used within this Master Ensuite.
We supplied the latest bidet functioning wall mounted WC with remote & heated sensor opening seats was supplied.
To maximise the space around their Indigo blue wall mounted basin unit we used a recessed Steam free LED mirror cabinet.
This created the much needed storage our clients required while maintaining a minimalistic approach to the final design.
Using wall mounted basin mixers we have allowed for the maximum counter space.

A Master Bedroom En-suite with a walk in shower and double vanity unit.
Источник вдохновения для домашнего уюта: маленькая главная, серо-белая ванная комната с плоскими фасадами, светлыми деревянными фасадами, открытым душем, серой плиткой, керамической плиткой, серыми стенами, полом из керамической плитки, подвесной раковиной, мраморной столешницей, серым полом, открытым душем, белой столешницей, тумбой под две раковины и встроенной тумбой для на участке и в саду
Источник вдохновения для домашнего уюта: маленькая главная, серо-белая ванная комната с плоскими фасадами, светлыми деревянными фасадами, открытым душем, серой плиткой, керамической плиткой, серыми стенами, полом из керамической плитки, подвесной раковиной, мраморной столешницей, серым полом, открытым душем, белой столешницей, тумбой под две раковины и встроенной тумбой для на участке и в саду
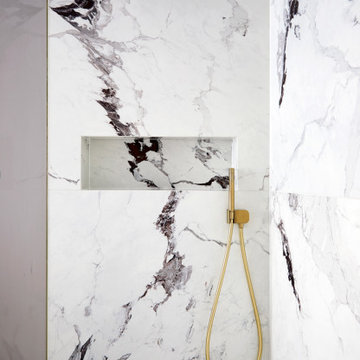
The image displays a luxurious shower space, characterized by its high-end materials and sophisticated design. The walls and ceiling of the shower are clad in large slabs of marble with dramatic veining, creating a striking visual effect. The marble's natural patterns are a work of art in themselves, showcasing shades of white, grey, and deep burgundy.
A recessed niche in the marble wall provides a practical storage solution for shower essentials, maintaining the sleek and uncluttered appearance of the space. The shower fixtures, including a handheld showerhead and controls, are finished in brushed gold, adding a touch of opulence to the space and complementing the warm tones within the marble.
Above, a large, flush-mounted shower head matches the gold fixtures, promising a luxurious and indulgent shower experience. The choice of gold fixtures against the dramatic marble backdrop reflects a trend towards mixing natural materials with metallic accents in contemporary bathroom design.
This shower design epitomizes modern luxury, focusing on the beauty of natural materials and the elegance of minimalist design to create a serene and opulent environment.

This master bath is a perfect example of a well balanced space, with his and hers counter spaces just to start. His tall 6'8" stature required a 40 inch counter height creating this multi-level counter space that wraps in along the wall, continuing to the vanity desk. The smooth transition between each level is intended to emulate that of a traditional flow form piece. This gives each of them ample functional space and storage. The warm tones within wood accents and the cooler tones found in the tile work are tied together nicely with the greige stone countertop. In contrast to the barn door and other wood features, matte black hardware is used as a sharp accent. This space successfully blends into a rustic elegance theme.
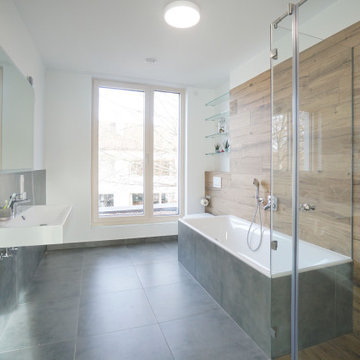
Das Familienbad im Obergeschoss ist großzügig und hat einen Blick nach Norden in die Bäume
Стильный дизайн: ванная комната среднего размера в стиле модернизм с накладной ванной, душем без бортиков, серой плиткой, плиткой из листового камня, полом из керамической плитки, подвесной раковиной, серым полом, открытым душем и тумбой под две раковины - последний тренд
Стильный дизайн: ванная комната среднего размера в стиле модернизм с накладной ванной, душем без бортиков, серой плиткой, плиткой из листового камня, полом из керамической плитки, подвесной раковиной, серым полом, открытым душем и тумбой под две раковины - последний тренд
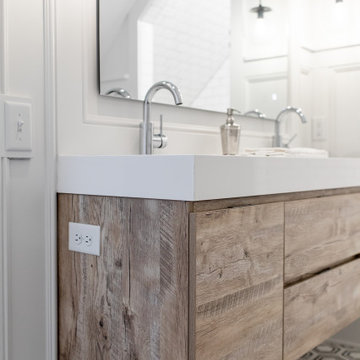
Master bath room renovation. Added master suite in attic space.
Пример оригинального дизайна: большая главная ванная комната в стиле неоклассика (современная классика) с плоскими фасадами, светлыми деревянными фасадами, угловым душем, раздельным унитазом, белой плиткой, керамической плиткой, белыми стенами, мраморным полом, подвесной раковиной, столешницей из плитки, черным полом, душем с распашными дверями, белой столешницей, сиденьем для душа, тумбой под две раковины, подвесной тумбой и панелями на стенах
Пример оригинального дизайна: большая главная ванная комната в стиле неоклассика (современная классика) с плоскими фасадами, светлыми деревянными фасадами, угловым душем, раздельным унитазом, белой плиткой, керамической плиткой, белыми стенами, мраморным полом, подвесной раковиной, столешницей из плитки, черным полом, душем с распашными дверями, белой столешницей, сиденьем для душа, тумбой под две раковины, подвесной тумбой и панелями на стенах

As part of a refurbishment to the whole house, this bathroom was located on the top floor of the house and dedicated to our clients four daughters. When our clients first set out with planning the bathroom, they didn’t think it was possible to fit a bath as well as a shower in due to the slopped ceilings and pitched roof.
Санузел с подвесной раковиной и тумбой под две раковины – фото дизайна интерьера
4

