Санузел с подвесной раковиной и столешницей из искусственного камня – фото дизайна интерьера
Сортировать:
Бюджет
Сортировать:Популярное за сегодня
61 - 80 из 2 616 фото
1 из 3

The first floor main bathroom has the classic shower over bath option. A timber vanity with a stone basin inset sits against a warm grey oversized tile.
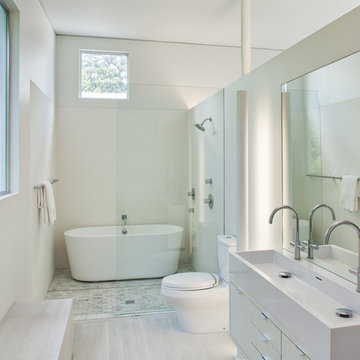
Zac Seewald - Photographer of Architecture and Design
Идея дизайна: главная ванная комната среднего размера в стиле модернизм с плоскими фасадами, белыми фасадами, отдельно стоящей ванной, душем над ванной, раздельным унитазом, разноцветной плиткой, цементной плиткой, белыми стенами, полом из бамбука, подвесной раковиной и столешницей из искусственного камня
Идея дизайна: главная ванная комната среднего размера в стиле модернизм с плоскими фасадами, белыми фасадами, отдельно стоящей ванной, душем над ванной, раздельным унитазом, разноцветной плиткой, цементной плиткой, белыми стенами, полом из бамбука, подвесной раковиной и столешницей из искусственного камня
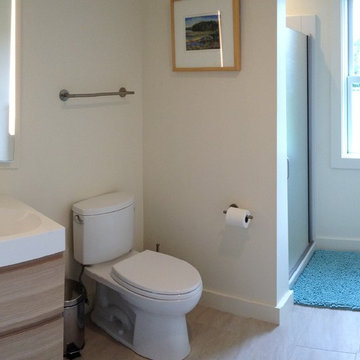
A kid's bathroom that is easy to clean, durable, and provides adequate storage; also doubles as a guest bath. Photo: Rebecca Lindenmeyr
На фото: маленькая детская ванная комната в стиле неоклассика (современная классика) с подвесной раковиной, душем в нише, унитазом-моноблоком, бежевой плиткой, белыми стенами, плоскими фасадами, светлыми деревянными фасадами, керамогранитной плиткой, полом из керамогранита и столешницей из искусственного камня для на участке и в саду с
На фото: маленькая детская ванная комната в стиле неоклассика (современная классика) с подвесной раковиной, душем в нише, унитазом-моноблоком, бежевой плиткой, белыми стенами, плоскими фасадами, светлыми деревянными фасадами, керамогранитной плиткой, полом из керамогранита и столешницей из искусственного камня для на участке и в саду с

Project Description
Set on the 2nd floor of a 1950’s modernist apartment building in the sought after Sydney Lower North Shore suburb of Mosman, this apartments only bathroom was in dire need of a lift. The building itself well kept with features of oversized windows/sliding doors overlooking lovely gardens, concrete slab cantilevers, great orientation for capturing the sun and those sleek 50’s modern lines.
It is home to Stephen & Karen, a professional couple who renovated the interior of the apartment except for the lone, very outdated bathroom. That was still stuck in the 50’s – they saved the best till last.
Structural Challenges
Very small room - 3.5 sq. metres;
Door, window and wall placement fixed;
Plumbing constraints due to single skin brick walls and outdated pipes;
Low ceiling,
Inadequate lighting &
Poor fixture placement.
Client Requirements
Modern updated bathroom;
NO BATH required;
Clean lines reflecting the modernist architecture
Easy to clean, minimal grout;
Maximize storage, niche and
Good lighting
Design Statement
You could not swing a cat in there! Function and efficiency of flow is paramount with small spaces and ensuring there was a single transition area was on top of the designer’s mind. The bathroom had to be easy to use, and the lines had to be clean and minimal to compliment the 1950’s architecture (and to make this tiny space feel bigger than it actual was). As the bath was not used regularly, it was the first item to be removed. This freed up floor space and enhanced the flow as considered above.
Due to the thin nature of the walls and plumbing constraints, the designer built up the wall (basin elevation) in parts to allow the plumbing to be reconfigured. This added depth also allowed for ample recessed overhead mirrored wall storage and a niche to be built into the shower. As the overhead units provided enough storage the basin was wall hung with no storage under. This coupled with the large format light coloured tiles gave the small room the feeling of space it required. The oversized tiles are effortless to clean, as is the solid surface material of the washbasin. The lighting is also enhanced by these materials and therefore kept quite simple. LEDS are fixed above and below the joinery and also a sensor activated LED light was added under the basin to offer a touch a tech to the owners. The renovation of this bathroom is the final piece to complete this apartment reno, and as such this 50’s wonder is ready to live on in true modern style.
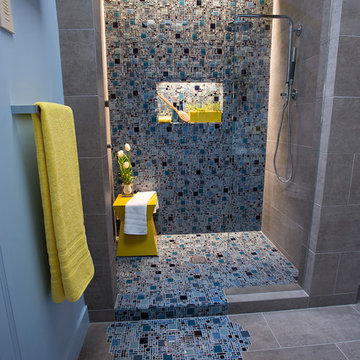
The David Hockney 1978 art piece Swimming Pool with Reflection inspired this California-cool bathroom. Watery-blue glass mosaic tile spills down the shower wall and out onto the concrete-gray tile floor in puddles. The custom back-painted glass vanity floats on the blue walls and is anchored by a chrome Kohler faucet, adding a modern sophistication to this fun space perfect for a young boy.
Mariko Reed Photography
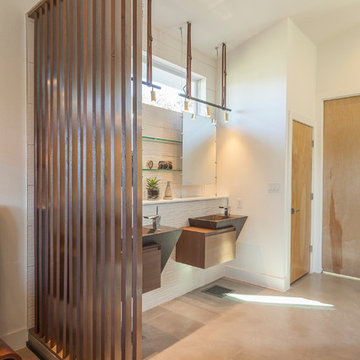
Wooden partition wall with slits. Black suspended pendant lights. Modern bedroom design. Floating vanities. Wide light wood plank flooring.
Источник вдохновения для домашнего уюта: главная ванная комната среднего размера в стиле модернизм с открытыми фасадами, фасадами цвета дерева среднего тона, открытым душем, раздельным унитазом, белой плиткой, керамогранитной плиткой, белыми стенами, бетонным полом, подвесной раковиной и столешницей из искусственного камня
Источник вдохновения для домашнего уюта: главная ванная комната среднего размера в стиле модернизм с открытыми фасадами, фасадами цвета дерева среднего тона, открытым душем, раздельным унитазом, белой плиткой, керамогранитной плиткой, белыми стенами, бетонным полом, подвесной раковиной и столешницей из искусственного камня
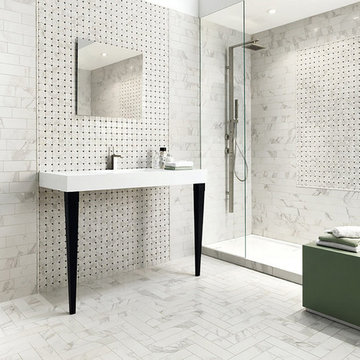
Arley Wholesale
Свежая идея для дизайна: большая главная ванная комната в стиле неоклассика (современная классика) с открытыми фасадами, душем в нише, белыми стенами, полом из керамогранита, подвесной раковиной и столешницей из искусственного камня - отличное фото интерьера
Свежая идея для дизайна: большая главная ванная комната в стиле неоклассика (современная классика) с открытыми фасадами, душем в нише, белыми стенами, полом из керамогранита, подвесной раковиной и столешницей из искусственного камня - отличное фото интерьера
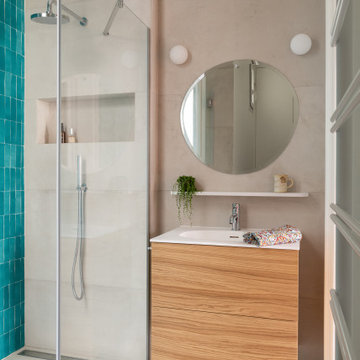
salle de bain cachée derrière un dressing sur-mesure. Carrelage zellige bleu dans la douche
На фото: маленькая ванная комната в современном стиле с светлыми деревянными фасадами, открытым душем, синей плиткой, полом из керамической плитки, душевой кабиной, подвесной раковиной, столешницей из искусственного камня, душем с распашными дверями и тумбой под одну раковину для на участке и в саду с
На фото: маленькая ванная комната в современном стиле с светлыми деревянными фасадами, открытым душем, синей плиткой, полом из керамической плитки, душевой кабиной, подвесной раковиной, столешницей из искусственного камня, душем с распашными дверями и тумбой под одну раковину для на участке и в саду с
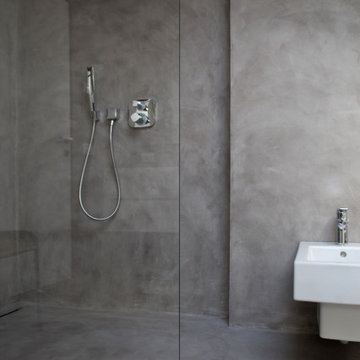
Стильный дизайн: главная ванная комната среднего размера в стиле модернизм с плоскими фасадами, белыми фасадами, душем без бортиков, инсталляцией, серыми стенами, подвесной раковиной, столешницей из искусственного камня, открытым душем, белой столешницей, тумбой под одну раковину, напольной тумбой и балками на потолке - последний тренд
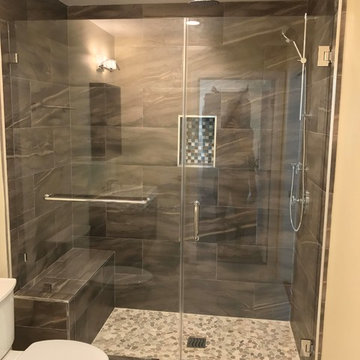
Источник вдохновения для домашнего уюта: большая главная ванная комната в стиле модернизм с открытыми фасадами, темными деревянными фасадами, двойным душем, раздельным унитазом, серой плиткой, керамической плиткой, желтыми стенами, полом из керамогранита, подвесной раковиной, столешницей из искусственного камня, душем с распашными дверями, бежевым полом и белой столешницей
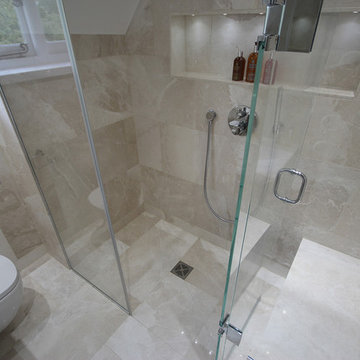
A spacious walk in shower was created.
Shane Fraser
Свежая идея для дизайна: маленькая ванная комната в современном стиле с подвесной раковиной, темными деревянными фасадами, столешницей из искусственного камня, открытым душем, инсталляцией, бежевой плиткой, каменной плиткой, бежевыми стенами, мраморным полом и душевой кабиной для на участке и в саду - отличное фото интерьера
Свежая идея для дизайна: маленькая ванная комната в современном стиле с подвесной раковиной, темными деревянными фасадами, столешницей из искусственного камня, открытым душем, инсталляцией, бежевой плиткой, каменной плиткой, бежевыми стенами, мраморным полом и душевой кабиной для на участке и в саду - отличное фото интерьера
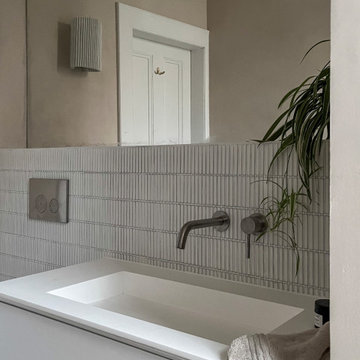
Maximizing the potential of a compact space, the design seamlessly incorporates all essential elements without sacrificing style. The use of micro cement on every wall, complemented by distinctive kit-kat tiles, introduces a wealth of textures, transforming the room into a functional yet visually dynamic wet room. The brushed nickel fixtures provide a striking contrast to the predominantly light and neutral color palette, adding an extra layer of sophistication.
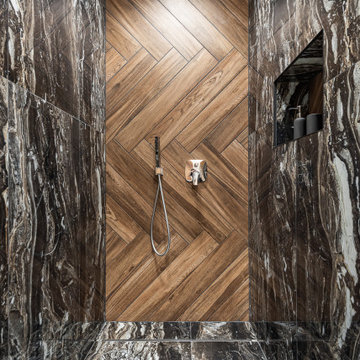
На фото: ванная комната среднего размера со стиральной машиной в современном стиле с плоскими фасадами, фасадами цвета дерева среднего тона, душем в нише, инсталляцией, черной плиткой, керамогранитной плиткой, серыми стенами, паркетным полом среднего тона, подвесной раковиной, столешницей из искусственного камня, коричневым полом, душем с распашными дверями, белой столешницей, тумбой под одну раковину и подвесной тумбой
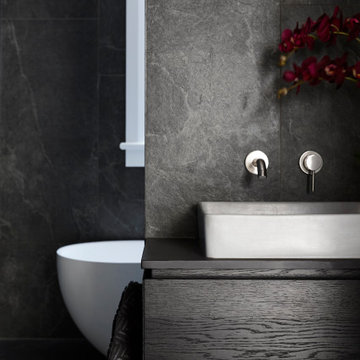
Dramatic guest bathroom with a dividing wall added to create a wetroom
На фото: главная ванная комната среднего размера в стиле модернизм с фасадами островного типа, черными фасадами, отдельно стоящей ванной, душевой комнатой, черной плиткой, черными стенами, полом из керамической плитки, подвесной раковиной, столешницей из искусственного камня, черным полом, черной столешницей, тумбой под одну раковину и подвесной тумбой с
На фото: главная ванная комната среднего размера в стиле модернизм с фасадами островного типа, черными фасадами, отдельно стоящей ванной, душевой комнатой, черной плиткой, черными стенами, полом из керамической плитки, подвесной раковиной, столешницей из искусственного камня, черным полом, черной столешницей, тумбой под одну раковину и подвесной тумбой с
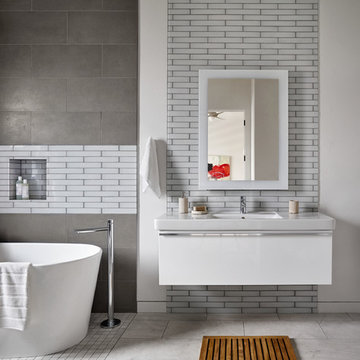
Blackstone Edge Photography
Стильный дизайн: огромная главная ванная комната в современном стиле с плоскими фасадами, белыми фасадами, отдельно стоящей ванной, стеклянной плиткой, разноцветными стенами, полом из керамогранита, подвесной раковиной, столешницей из искусственного камня и белой плиткой - последний тренд
Стильный дизайн: огромная главная ванная комната в современном стиле с плоскими фасадами, белыми фасадами, отдельно стоящей ванной, стеклянной плиткой, разноцветными стенами, полом из керамогранита, подвесной раковиной, столешницей из искусственного камня и белой плиткой - последний тренд
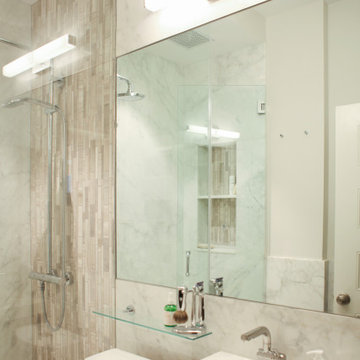
Источник вдохновения для домашнего уюта: маленькая ванная комната в стиле неоклассика (современная классика) с фасадами в стиле шейкер, темными деревянными фасадами, душем в нише, унитазом-моноблоком, белой плиткой, мраморной плиткой, белыми стенами, мраморным полом, подвесной раковиной, столешницей из искусственного камня, белым полом, душем с распашными дверями, белой столешницей, нишей, тумбой под одну раковину и подвесной тумбой для на участке и в саду
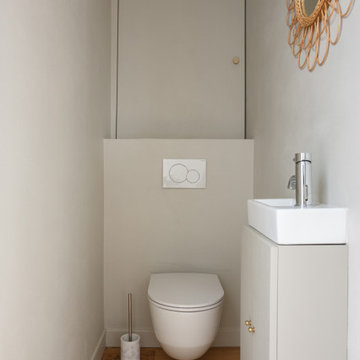
Des travaux d’envergure ont été entrepris pour transformer l’ancienne cuisine étroite en espace lumineux et parfaitement adapté aux attentes des propriétaires. Des touches de couleurs singulières dynamisent le reste de l’appartement tout en délimitant astucieusement les différentes zones. Un résultat sobre qui ne manque pas de cachet !
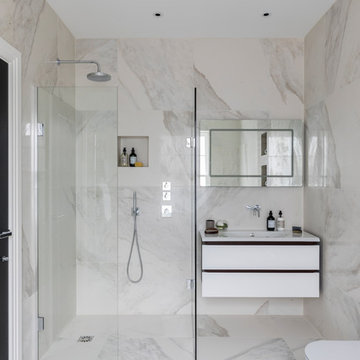
Chris Snook
Идея дизайна: маленькая ванная комната в современном стиле с плоскими фасадами, белыми фасадами, душевой комнатой, унитазом-моноблоком, черно-белой плиткой, белой плиткой, мраморной плиткой, белыми стенами, мраморным полом, душевой кабиной, подвесной раковиной, столешницей из искусственного камня, белым полом и открытым душем для на участке и в саду
Идея дизайна: маленькая ванная комната в современном стиле с плоскими фасадами, белыми фасадами, душевой комнатой, унитазом-моноблоком, черно-белой плиткой, белой плиткой, мраморной плиткой, белыми стенами, мраморным полом, душевой кабиной, подвесной раковиной, столешницей из искусственного камня, белым полом и открытым душем для на участке и в саду
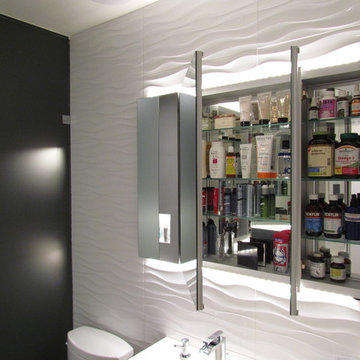
recessed medicine cabinet, led tape light, wavey tile
Пример оригинального дизайна: маленькая ванная комната в стиле модернизм с плоскими фасадами, белой плиткой, керамогранитной плиткой, белыми стенами, темными деревянными фасадами, раздельным унитазом, душевой кабиной, подвесной раковиной и столешницей из искусственного камня для на участке и в саду
Пример оригинального дизайна: маленькая ванная комната в стиле модернизм с плоскими фасадами, белой плиткой, керамогранитной плиткой, белыми стенами, темными деревянными фасадами, раздельным унитазом, душевой кабиной, подвесной раковиной и столешницей из искусственного камня для на участке и в саду
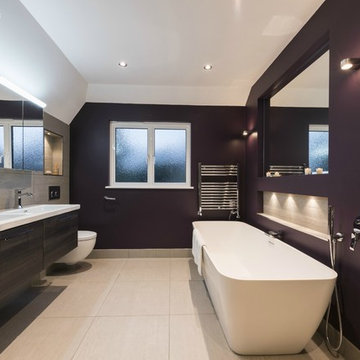
The colour scheme of grey and aubergine for this family bathroom allowed us to use practical yet interesting textiles such as grey concrete effect tiles while adding a focal point in the room with the painted walls by Farrow & Ball, making the bath the star of the show. The walls were illuminated with sleek sconces and recessed LED lights in the alcoves, creating a more relaxed and spa quality when required. The double vanity unit and mirrored cabinets above the sink area provides ample storage offering a luxurious and beautiful finish.
Санузел с подвесной раковиной и столешницей из искусственного камня – фото дизайна интерьера
4

