Санузел с подвесной раковиной и настольной раковиной – фото дизайна интерьера
Сортировать:
Бюджет
Сортировать:Популярное за сегодня
61 - 80 из 127 693 фото
1 из 3

The shower is a walk-in shower with an overhead spray. We used 2"-square LED lights by Juno to minimize the increased width of the beam. Note the niche for shower toiletries.
Photos by Jesse Young Photography

A leaky garden tub is replaced by a walk-in shower featuring marble bullnose accents. The homeowner found the dresser on Craigslist and refinished it for a shabby-chic vanity with sleek modern vessel sinks. Beadboard wainscoting dresses up the walls and lends the space a chabby-chic feel.
Garrett Buell
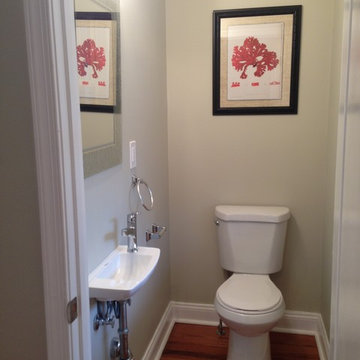
На фото: маленький туалет в стиле кантри с подвесной раковиной, раздельным унитазом, белыми стенами и паркетным полом среднего тона для на участке и в саду

Пример оригинального дизайна: маленький туалет в стиле фьюжн с настольной раковиной, синими стенами, столешницей из искусственного камня и синей плиткой для на участке и в саду
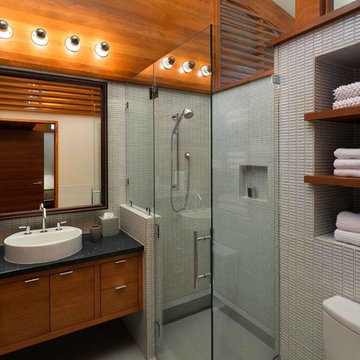
Farshid Assassi
На фото: маленькая ванная комната в стиле модернизм с настольной раковиной, плоскими фасадами, фасадами цвета дерева среднего тона, душем без бортиков, унитазом-моноблоком, серой плиткой, каменной плиткой, белыми стенами, полом из керамической плитки и душевой кабиной для на участке и в саду с
На фото: маленькая ванная комната в стиле модернизм с настольной раковиной, плоскими фасадами, фасадами цвета дерева среднего тона, душем без бортиков, унитазом-моноблоком, серой плиткой, каменной плиткой, белыми стенами, полом из керамической плитки и душевой кабиной для на участке и в саду с

Bathroom
На фото: туалет среднего размера в современном стиле с настольной раковиной, столешницей из плитки, серой плиткой, коричневой плиткой и разноцветной столешницей
На фото: туалет среднего размера в современном стиле с настольной раковиной, столешницей из плитки, серой плиткой, коричневой плиткой и разноцветной столешницей

Upside Development completed an contemporary architectural transformation in Taylor Creek Ranch. Evolving from the belief that a beautiful home is more than just a very large home, this 1940’s bungalow was meticulously redesigned to entertain its next life. It's contemporary architecture is defined by the beautiful play of wood, brick, metal and stone elements. The flow interchanges all around the house between the dark black contrast of brick pillars and the live dynamic grain of the Canadian cedar facade. The multi level roof structure and wrapping canopies create the airy gloom similar to its neighbouring ravine.

Steve Tague
На фото: туалет среднего размера в современном стиле с настольной раковиной, столешницей из дерева, разноцветными стенами, бетонным полом и коричневой столешницей
На фото: туалет среднего размера в современном стиле с настольной раковиной, столешницей из дерева, разноцветными стенами, бетонным полом и коричневой столешницей

James Balston
Свежая идея для дизайна: ванная комната среднего размера в стиле лофт с синей плиткой, настольной раковиной, столешницей из дерева, угловым душем, плиткой кабанчик, белыми стенами и коричневой столешницей - отличное фото интерьера
Свежая идея для дизайна: ванная комната среднего размера в стиле лофт с синей плиткой, настольной раковиной, столешницей из дерева, угловым душем, плиткой кабанчик, белыми стенами и коричневой столешницей - отличное фото интерьера

Although of an obvious choice these day, we love metro tiles.
The clean white space with the Dove Grey grout really worked making the tight space feel much cleaner and bigger.

The powder room has a beautiful sculptural mirror that complements the mercury glass hanging pendant lights. The chevron tiled backsplash adds visual interest while creating a focal wall.
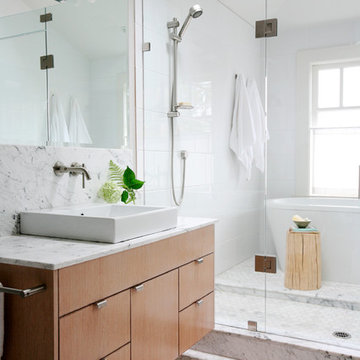
Janis Nicolay
Свежая идея для дизайна: ванная комната в современном стиле с настольной раковиной, отдельно стоящей ванной, душем в нише, белой столешницей и окном - отличное фото интерьера
Свежая идея для дизайна: ванная комната в современном стиле с настольной раковиной, отдельно стоящей ванной, душем в нише, белой столешницей и окном - отличное фото интерьера

Modern Beach Craftsman Master Bathroom. Seal Beach, CA by Jeannette Architects - Photo: Jeff Jeannette
Shower Dimensions: 66" x 42"
Tile: Subway style Marble
Wainscott: Painted Wood
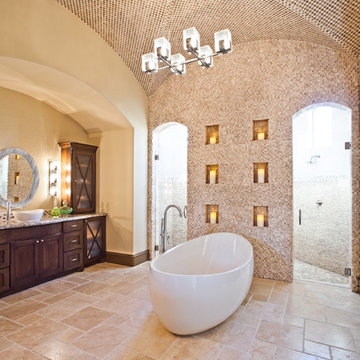
На фото: ванная комната в классическом стиле с настольной раковиной и бежевым полом с

Bubbles BathroomsEvery detail of the bathroom layout has been carefully considered, with the spa positioned for easy viewing of the television and the toilet area which encompasses a toilet and bidet, hidden out of sight behind a unique feature wall. Super luxury bathroom. Designed & built by http://bubblesbathrooms.com.au/
Bubbles Bathrooms - Timeless Luxury Bathroom
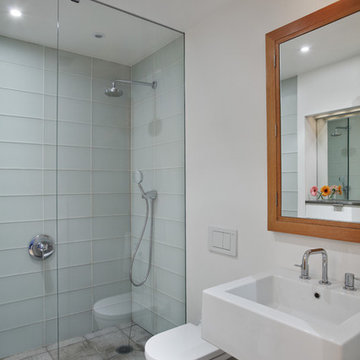
A cookie cutter developer three bedroom duplex was transformed into a four bedroom family friendly home complete with fine details and custom millwork. A home office, artist studio and even a full laundry room were added through a better use of space. Additionally, transoms were added to improve light and air circulation.
Photo by Ofer Wolberger
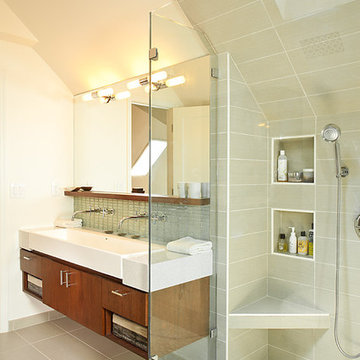
Источник вдохновения для домашнего уюта: ванная комната в современном стиле с настольной раковиной
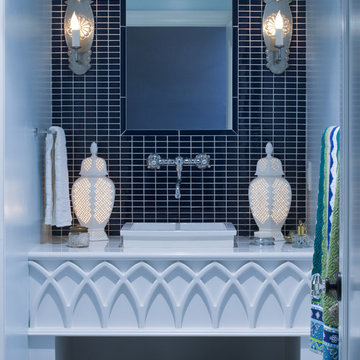
ASID: First Place, Entire Residence, 2011
Dazzling Design Story in MSP, March 2012
All furnishings are available through Lucy Interior Design.
www.lucyinteriordesign.com - 612.339.2225
Interior Designer: Lucy Interior Design
Photographer: Jeff Johnson
Пример оригинального дизайна: ванная комната среднего размера в современном стиле с фиолетовыми стенами, настольной раковиной, серой плиткой, удлиненной плиткой и мраморной столешницей

What started as a kitchen and two-bathroom remodel evolved into a full home renovation plus conversion of the downstairs unfinished basement into a permitted first story addition, complete with family room, guest suite, mudroom, and a new front entrance. We married the midcentury modern architecture with vintage, eclectic details and thoughtful materials.
Санузел с подвесной раковиной и настольной раковиной – фото дизайна интерьера
4

