Санузел с подвесной раковиной и любой отделкой стен – фото дизайна интерьера
Сортировать:
Бюджет
Сортировать:Популярное за сегодня
101 - 120 из 1 323 фото
1 из 3
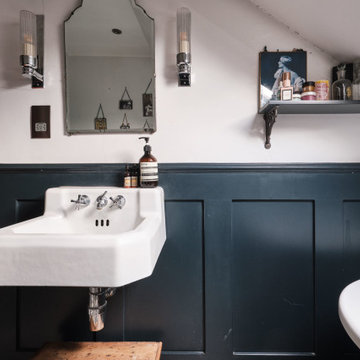
The reclaimed 1930's basin works well with the flutted wall lights and the dark blue panelling. A classic and timeless colour combination.
Идея дизайна: ванная комната среднего размера: освещение в стиле фьюжн с белыми фасадами, ванной на ножках, душем над ванной, раздельным унитазом, белыми стенами, полом из керамической плитки, душевой кабиной, подвесной раковиной, синим полом, тумбой под одну раковину, подвесной тумбой и панелями на части стены
Идея дизайна: ванная комната среднего размера: освещение в стиле фьюжн с белыми фасадами, ванной на ножках, душем над ванной, раздельным унитазом, белыми стенами, полом из керамической плитки, душевой кабиной, подвесной раковиной, синим полом, тумбой под одну раковину, подвесной тумбой и панелями на части стены

Cloakroom Bathroom in Horsham, West Sussex
A unique theme was required for this compact cloakroom space, which includes William Morris wallpaper and an illuminating HiB mirror.
The Brief
This client sought to improve an upstairs cloakroom with a new design that includes all usual amenities for a cloakroom space.
They favoured a unique theme, preferring to implement a distinctive style as they had in other areas in their property.
Design Elements
Within a compact space designer Martin has been able to implement the fantastic uniquity that the client required for this room.
A half-tiled design was favoured from early project conversations and at the design stage designer Martin floated the idea of using wallpaper for the remaining wall space. Martin used a William Morris wallpaper named Strawberry Thief in the design, and the client loved it, keeping it as part of the design.
To keep the small room neat and tidy, Martin recommended creating a shelf area, which would also conceal the cistern. To suit the theme brassware, flush plate and towel rail have been chosen in a matt black finish.
Project Highlight
The highlight of this project is the wonderful illuminating mirror, which combines perfectly with the traditional style this space.
This is a HiB mirror named Bellus and is equipped with colour changing LED lighting which can be controlled by motion sensor switch.
The End Result
This project typifies the exceptional results our design team can achieve even within a compact space. Designer Martin has been able to conjure a great theme which the clients loved and achieved all the elements of their brief for this space.
If you are looking to transform a bathroom big or small, get the help of our experienced designers who will create a bathroom design you will love for years to come. Arrange a free design appointment in showroom or online today.
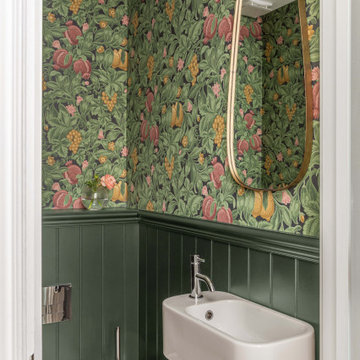
Идея дизайна: маленькая ванная комната в стиле модернизм с инсталляцией, зелеными стенами, паркетным полом среднего тона, подвесной раковиной, коричневым полом, акцентной стеной, тумбой под одну раковину и обоями на стенах для на участке и в саду
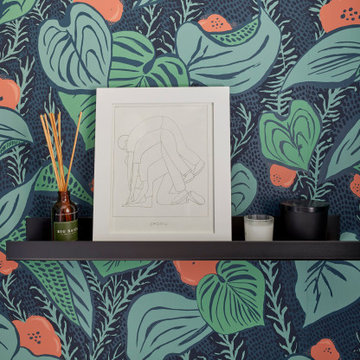
This artistic and design-forward family approached us at the beginning of the pandemic with a design prompt to blend their love of midcentury modern design with their Caribbean roots. With her parents originating from Trinidad & Tobago and his parents from Jamaica, they wanted their home to be an authentic representation of their heritage, with a midcentury modern twist. We found inspiration from a colorful Trinidad & Tobago tourism poster that they already owned and carried the tropical colors throughout the house — rich blues in the main bathroom, deep greens and oranges in the powder bathroom, mustard yellow in the dining room and guest bathroom, and sage green in the kitchen. This project was featured on Dwell in January 2022.
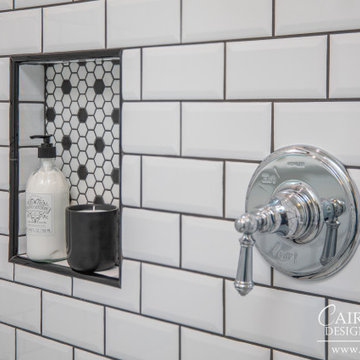
Reconstructed early 21st century bathroom which pays homage to the historical craftsman style home which it inhabits. Chrome fixtures pronounce themselves from the sleek wainscoting subway tile while the hexagonal mosaic flooring balances the brightness of the space with a pleasing texture.

Loving this floating modern cabinets for the guest room. Simple design with a combination of rovare naturale finish cabinets, teknorit bianco opacto top, single tap hole gold color faucet and circular mirror.
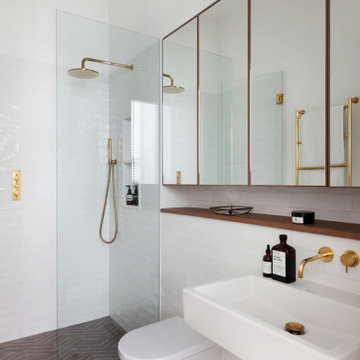
The finished en suite shower room at our project in Maida Vale, West London. We love the un-lacquered brass fittings and cement floor tiles which work really well with the white metro-shaped wall tiles.⠀
There is plenty of good storage above the sink for bathroom toiletries. This scheme complements the theme with the rest of the renovation in the family home.
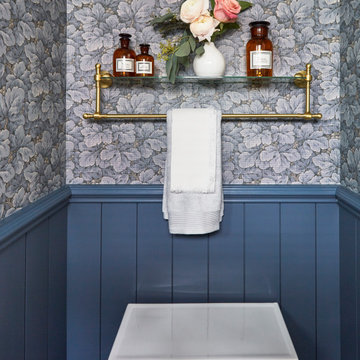
Designed by: Susan Klimala, CKD, CBD
Photography by: Mike Kaskel Photography
For more information on kitchen and bath design ideas go to: www.kitchenstudio-ge.com
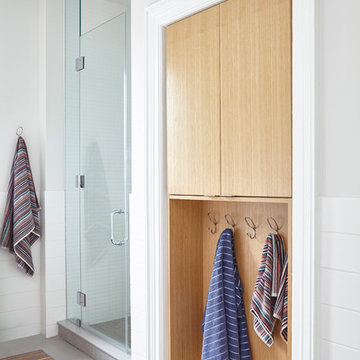
Photos by Valerie Wilcox
Источник вдохновения для домашнего уюта: ванная комната среднего размера в скандинавском стиле с плоскими фасадами, светлыми деревянными фасадами, душем в нише, белой плиткой, белыми стенами, серым полом, душем с распашными дверями, ванной на ножках, керамической плиткой, полом из керамической плитки, душевой кабиной и подвесной раковиной
Источник вдохновения для домашнего уюта: ванная комната среднего размера в скандинавском стиле с плоскими фасадами, светлыми деревянными фасадами, душем в нише, белой плиткой, белыми стенами, серым полом, душем с распашными дверями, ванной на ножках, керамической плиткой, полом из керамической плитки, душевой кабиной и подвесной раковиной
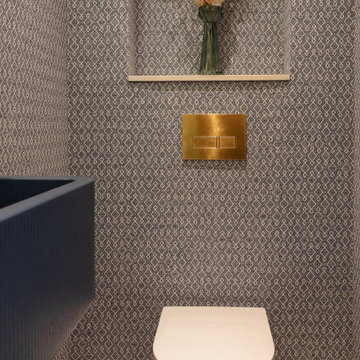
На фото: маленький туалет в стиле модернизм с инсталляцией, синими стенами, полом из керамогранита, подвесной раковиной, столешницей из бетона, серым полом, синей столешницей, кессонным потолком и обоями на стенах для на участке и в саду с

This power couple and their two young children adore beach life and spending time with family and friends. As repeat clients, they tasked us with an extensive remodel of their home’s top floor and a partial remodel of the lower level. From concept to installation, we incorporated their tastes and their home’s strong architectural style into a marriage of East Coast and West Coast style.
On the upper level, we designed a new layout with a spacious kitchen, dining room, and butler's pantry. Custom-designed transom windows add the characteristic Cape Cod vibe while white oak, quartzite waterfall countertops, and modern furnishings bring in relaxed, California freshness. Last but not least, bespoke transitional lighting becomes the gem of this captivating home.
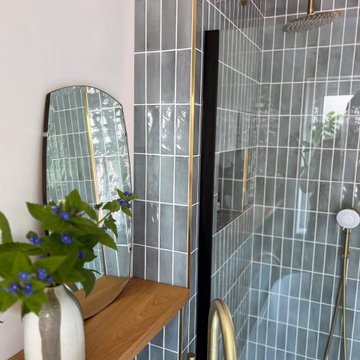
Blue vertical stacked tile bond, with a walk-in shower, freestanding bathtub, floor-mounted gold faucet, and oak shelf.
На фото: детская ванная комната среднего размера в стиле ретро с плоскими фасадами, коричневыми фасадами, отдельно стоящей ванной, открытым душем, унитазом-моноблоком, синей плиткой, керамической плиткой, белыми стенами, полом из керамогранита, подвесной раковиной, столешницей из дерева, серым полом, открытым душем, коричневой столешницей, нишей, тумбой под одну раковину и подвесной тумбой
На фото: детская ванная комната среднего размера в стиле ретро с плоскими фасадами, коричневыми фасадами, отдельно стоящей ванной, открытым душем, унитазом-моноблоком, синей плиткой, керамической плиткой, белыми стенами, полом из керамогранита, подвесной раковиной, столешницей из дерева, серым полом, открытым душем, коричневой столешницей, нишей, тумбой под одну раковину и подвесной тумбой
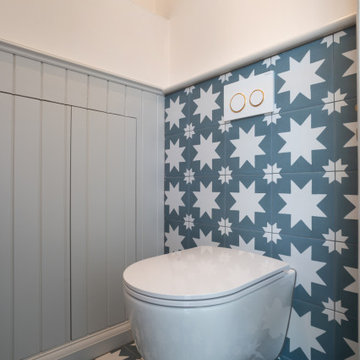
The striking denim floor tiles by Ca Pietra contributed significantly to the overall appeal of this space and were further enhanced by extending the same tile in a line from the floor, running behind the toilet.
This design decision not only added visual continuity but also created a sense of spaciousness. It served as a powerful design statement that further amplified the cloakroom's allure.
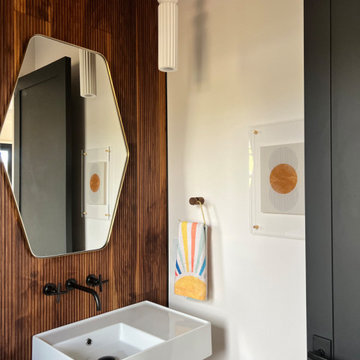
Rich tongue and groove raked walnut wall brings depth and warmth to this modern powder room. The octagonal mirror gives a mid-century flair as well as the custom plaster pendant. Linear lines and circles provide a clean and playful, yet elegant esthetic.
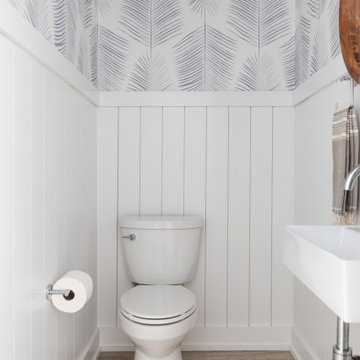
Свежая идея для дизайна: маленький туалет в морском стиле с раздельным унитазом, белыми стенами, полом из винила, подвесной раковиной, бежевым полом, подвесной тумбой и стенами из вагонки для на участке и в саду - отличное фото интерьера
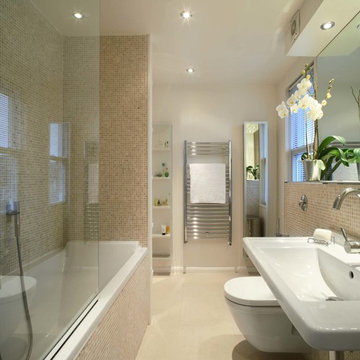
Пример оригинального дизайна: ванная комната среднего размера в современном стиле с подвесной раковиной, накладной ванной, душем над ванной, унитазом-моноблоком, бежевой плиткой, плиткой мозаикой, бежевыми стенами и бежевым полом
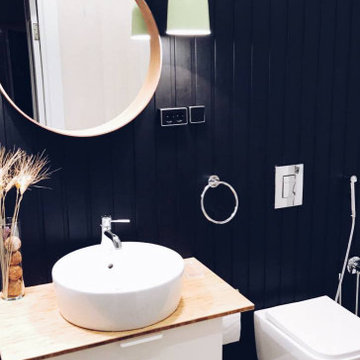
На фото: туалет среднего размера: освещение с плоскими фасадами, светлыми деревянными фасадами, инсталляцией, черно-белой плиткой, керамогранитной плиткой, черными стенами, полом из керамической плитки, подвесной раковиной, столешницей из дерева, белым полом, бежевой столешницей, подвесной тумбой и стенами из вагонки
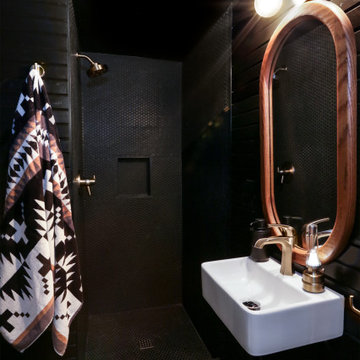
Main Floor Bathroom - AFTER
На фото: маленькая ванная комната в стиле рустика с душем в нише, черной плиткой, керамической плиткой, черными стенами, полом из керамической плитки, подвесной раковиной, черным полом, открытым душем, тумбой под одну раковину, подвесной тумбой и стенами из вагонки для на участке и в саду
На фото: маленькая ванная комната в стиле рустика с душем в нише, черной плиткой, керамической плиткой, черными стенами, полом из керамической плитки, подвесной раковиной, черным полом, открытым душем, тумбой под одну раковину, подвесной тумбой и стенами из вагонки для на участке и в саду
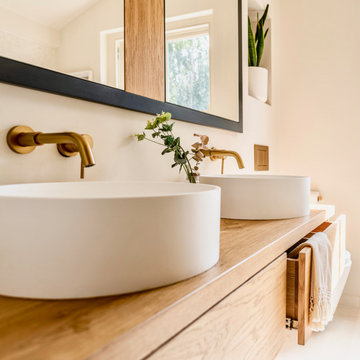
Идея дизайна: большая детская ванная комната, совмещенная с туалетом в стиле модернизм с плоскими фасадами, фасадами цвета дерева среднего тона, бежевыми стенами, мраморным полом, подвесной раковиной, столешницей из дерева, тумбой под две раковины, подвесной тумбой и любой отделкой стен
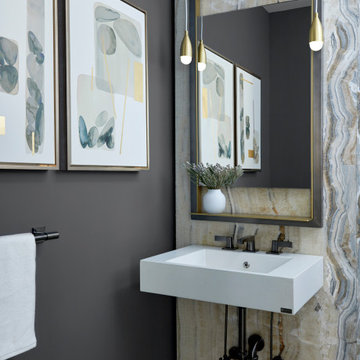
Our client for this project is a financier who has a beautiful home in the suburbs but wanted a second home in NYC as he spent 2-4 nights a week in the city. He wanted an upscale pied-à-terre that was soothing, moody, textural, comfortable, and contemporary while also being family-friendly as his college-age children might use it too. The apartment is a new build in Tribeca, and our New York City design studio loved working on this contemporary project. The entryway welcomes you with dark gray, deeply textured wallpaper and statement pieces like the angular mirror and black metal table that are an ode to industrial NYC style. The open kitchen and dining are sleek and flaunt statement metal lights, while the living room features textured contemporary furniture and a stylish bar cart. The bedroom is an oasis of calm and relaxation, with the textured wallpaper playing the design focal point. The luxury extends to the powder room with modern brass pendants, warm-toned natural stone, deep-toned walls, and organic-inspired artwork.
---
Our interior design service area is all of New York City including the Upper East Side and Upper West Side, as well as the Hamptons, Scarsdale, Mamaroneck, Rye, Rye City, Edgemont, Harrison, Bronxville, and Greenwich CT.
For more about Darci Hether, click here: https://darcihether.com/
To learn more about this project, click here: https://darcihether.com/portfolio/financiers-pied-a-terre-tribeca-nyc/
Санузел с подвесной раковиной и любой отделкой стен – фото дизайна интерьера
6

