Санузел с подвесной раковиной и любой отделкой стен – фото дизайна интерьера
Сортировать:
Бюджет
Сортировать:Популярное за сегодня
241 - 260 из 1 339 фото
1 из 3

A small secondary guest loo was updated with wall panelling and a quirky and unexpected wallpaper from Cole & Son. This cloakroom always raises a smile.
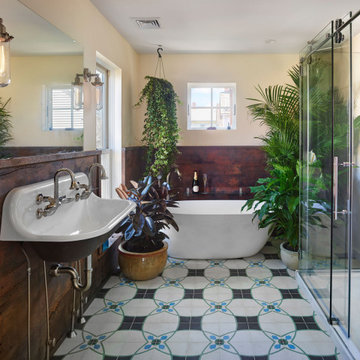
We repurposed old attic boards to panel the master bathroom walls which provide striking contrast to the Mediterranean patterns of the concrete floor tile.
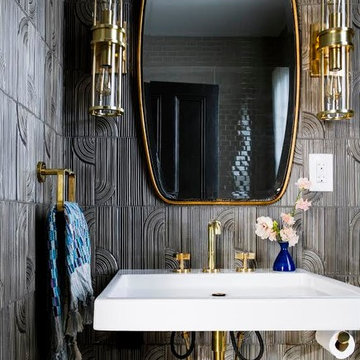
Идея дизайна: ванная комната среднего размера в стиле неоклассика (современная классика) с серой плиткой, керамической плиткой, серыми стенами, душевой кабиной и подвесной раковиной

На фото: маленький туалет в стиле модернизм с унитазом-моноблоком, зелеными стенами, полом из керамогранита, подвесной раковиной, черным полом и обоями на стенах для на участке и в саду с

Download our free ebook, Creating the Ideal Kitchen. DOWNLOAD NOW
The homeowners came to us looking to update the kitchen in their historic 1897 home. The home had gone through an extensive renovation several years earlier that added a master bedroom suite and updates to the front façade. The kitchen however was not part of that update and a prior 1990’s update had left much to be desired. The client is an avid cook, and it was just not very functional for the family.
The original kitchen was very choppy and included a large eat in area that took up more than its fair share of the space. On the wish list was a place where the family could comfortably congregate, that was easy and to cook in, that feels lived in and in check with the rest of the home’s décor. They also wanted a space that was not cluttered and dark – a happy, light and airy room. A small powder room off the space also needed some attention so we set out to include that in the remodel as well.
See that arch in the neighboring dining room? The homeowner really wanted to make the opening to the dining room an arch to match, so we incorporated that into the design.
Another unfortunate eyesore was the state of the ceiling and soffits. Turns out it was just a series of shortcuts from the prior renovation, and we were surprised and delighted that we were easily able to flatten out almost the entire ceiling with a couple of little reworks.
Other changes we made were to add new windows that were appropriate to the new design, which included moving the sink window over slightly to give the work zone more breathing room. We also adjusted the height of the windows in what was previously the eat-in area that were too low for a countertop to work. We tried to keep an old island in the plan since it was a well-loved vintage find, but the tradeoff for the function of the new island was not worth it in the end. We hope the old found a new home, perhaps as a potting table.
Designed by: Susan Klimala, CKD, CBD
Photography by: Michael Kaskel
For more information on kitchen and bath design ideas go to: www.kitchenstudio-ge.com
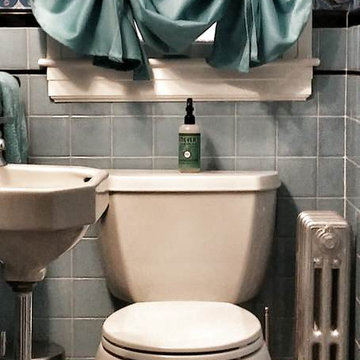
Original tile with pinstripe detail and original sink.
Mosaic hex porcelain floor tile.
Vintage-style mirror.
Art deco wallpaper.
Crystal globe light fixture.
Marble threshold.
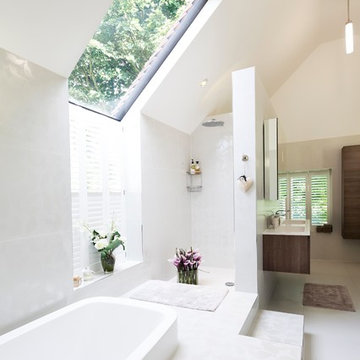
Create more space with a semi-wall and hide the toilet. The different levels in the bathroom and the sunken bath makes for a feeling of space and creates interest.
At Nicola Scannell Design we love bathrooms. They don't need to cost a fortune but they need to be well thought out to maximise space and give that luxurious feeling.

Стильный дизайн: большая главная ванная комната в стиле фьюжн с отдельно стоящей ванной, открытым душем, унитазом-моноблоком, зеленой плиткой, керамической плиткой, зелеными стенами, полом из цементной плитки, подвесной раковиной, серым полом, открытым душем и подвесной тумбой - последний тренд
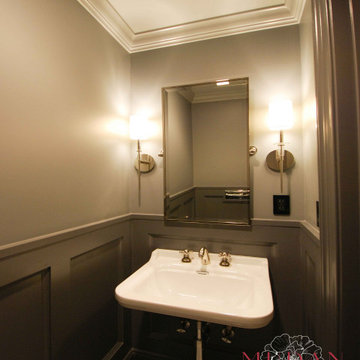
Wall-mounted sink and toilet made this small powder room feel much more spacious. The dark color scheme created a cozy sophisticated ambiance.
Идея дизайна: маленький туалет в классическом стиле с инсталляцией, серыми стенами, полом из мозаичной плитки, подвесной раковиной, разноцветным полом, панелями на части стены, белыми фасадами, мраморной плиткой и подвесной тумбой для на участке и в саду
Идея дизайна: маленький туалет в классическом стиле с инсталляцией, серыми стенами, полом из мозаичной плитки, подвесной раковиной, разноцветным полом, панелями на части стены, белыми фасадами, мраморной плиткой и подвесной тумбой для на участке и в саду
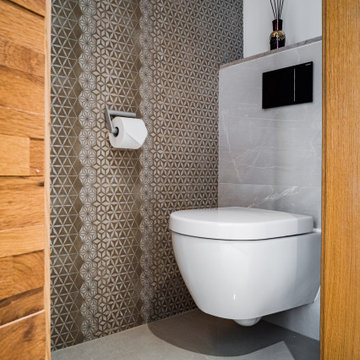
Durch eine Komplettsanierung dieser Dachgeschoss-Maisonette mit 160m² entstand eine wundervoll stilsichere Lounge zum darin wohlfühlen.
Bevor die neue Möblierung eingesetzt wurde, musste zuerst der Altbestand entsorgt werden. Weiters wurden die Sanitärsleitungen vollkommen erneuert, im oberen Teil der zweistöckigen Wohnung eine Sanitäranlage neu erstellt.
Das Mobiliar, aus Häusern wie Minotti und Fendi zusammengetragen, unterliegt stets der naturalistischen Eleganz, die sich durch zahlreiche Gold- und Silberelemente aus der grün-beigen Farbgebung kennzeichnet.
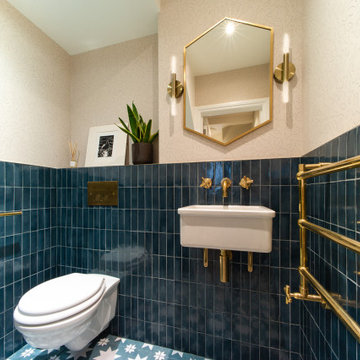
The walls were adorned with exquisite tiles from Mandarin stone whilst the floor contrasts beautifully with Ca Pietra Memphis Star tiles.
Пример оригинального дизайна: туалет среднего размера в стиле неоклассика (современная классика) с инсталляцией, синей плиткой, керамогранитной плиткой, полом из керамогранита, подвесной раковиной, синим полом, обоями на стенах и розовыми стенами
Пример оригинального дизайна: туалет среднего размера в стиле неоклассика (современная классика) с инсталляцией, синей плиткой, керамогранитной плиткой, полом из керамогранита, подвесной раковиной, синим полом, обоями на стенах и розовыми стенами
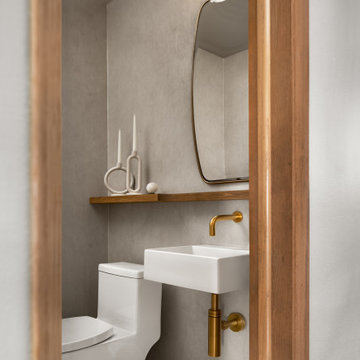
Источник вдохновения для домашнего уюта: маленькая ванная комната в стиле ретро с унитазом-моноблоком, бежевыми стенами, полом из керамической плитки, подвесной раковиной, белым полом, тумбой под одну раковину, подвесной тумбой и обоями на стенах для на участке и в саду
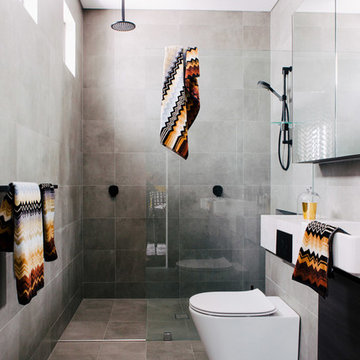
На фото: ванная комната в современном стиле с душем в нише, унитазом-моноблоком, серыми стенами, серой плиткой, цементной плиткой, душевой кабиной, подвесной раковиной, серым полом и открытым душем с

Идея дизайна: маленький туалет с фасадами с филенкой типа жалюзи, белыми фасадами, серой плиткой, плиткой кабанчик, серыми стенами, полом из керамогранита, подвесной раковиной, подвесной тумбой и обоями на стенах для на участке и в саду
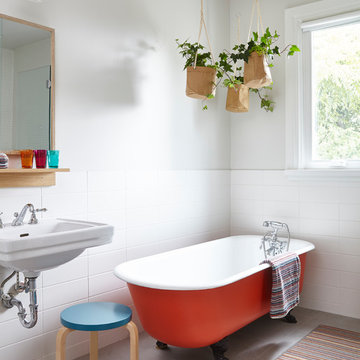
Photos by Valerie Wilcox
Свежая идея для дизайна: ванная комната среднего размера в скандинавском стиле с ванной на ножках, белой плиткой, подвесной раковиной, серым полом, душем в нише, керамической плиткой, белыми стенами, полом из керамической плитки, душевой кабиной и душем с распашными дверями - отличное фото интерьера
Свежая идея для дизайна: ванная комната среднего размера в скандинавском стиле с ванной на ножках, белой плиткой, подвесной раковиной, серым полом, душем в нише, керамической плиткой, белыми стенами, полом из керамической плитки, душевой кабиной и душем с распашными дверями - отличное фото интерьера
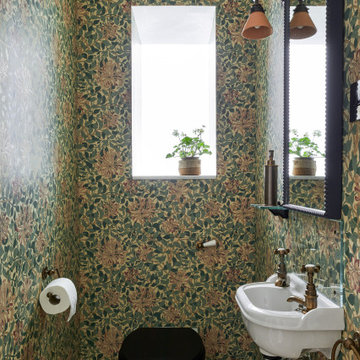
This small downstairs loo was featureless and had a modern internal window, so we wallpapered it in William Morris Honeysuckle & added bronze bathroom fitting, a bespoke bobbin mirror & ceramic wall lights to make it feel cosy & characterful.
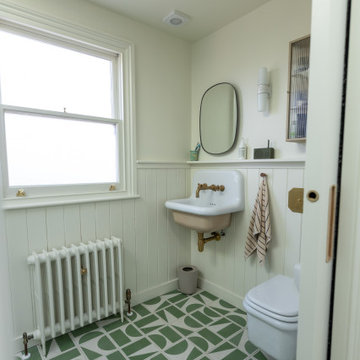
Источник вдохновения для домашнего уюта: туалет в стиле неоклассика (современная классика) с белыми стенами, подвесной раковиной, зеленым полом и панелями на стенах
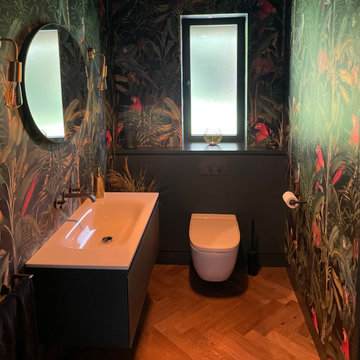
We went with a bold design for this downstairs cloakroom, using Mind the Gap wallpaper.
На фото: маленький туалет в современном стиле с серыми фасадами, инсталляцией, разноцветными стенами, светлым паркетным полом, подвесной раковиной, коричневым полом, подвесной тумбой и обоями на стенах для на участке и в саду
На фото: маленький туалет в современном стиле с серыми фасадами, инсталляцией, разноцветными стенами, светлым паркетным полом, подвесной раковиной, коричневым полом, подвесной тумбой и обоями на стенах для на участке и в саду
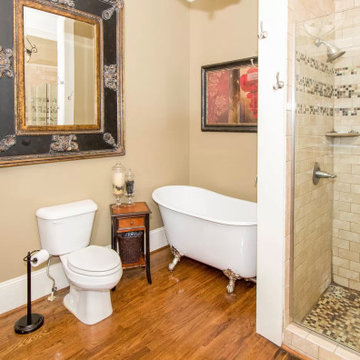
Installed new oak flooring and heavy trim. Installed antique tub with cabinets and vanity. Tile shower
На фото: главная ванная комната в стиле кантри с плоскими фасадами, коричневыми фасадами, ванной на ножках, душем над ванной, раздельным унитазом, бежевой плиткой, керамической плиткой, синими стенами, темным паркетным полом, подвесной раковиной, столешницей из искусственного кварца, коричневым полом, шторкой для ванной, бежевой столешницей, тумбой под две раковины, напольной тумбой и панелями на стенах с
На фото: главная ванная комната в стиле кантри с плоскими фасадами, коричневыми фасадами, ванной на ножках, душем над ванной, раздельным унитазом, бежевой плиткой, керамической плиткой, синими стенами, темным паркетным полом, подвесной раковиной, столешницей из искусственного кварца, коричневым полом, шторкой для ванной, бежевой столешницей, тумбой под две раковины, напольной тумбой и панелями на стенах с
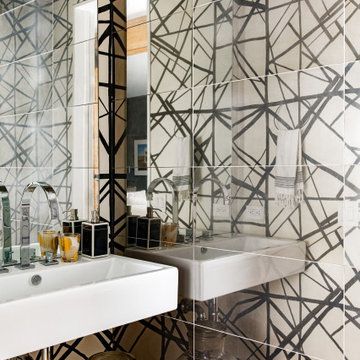
На фото: маленькая ванная комната в стиле фьюжн с белыми фасадами, серой плиткой, керамической плиткой, душевой кабиной, подвесной раковиной, белой столешницей, тумбой под одну раковину, подвесной тумбой и обоями на стенах для на участке и в саду
Санузел с подвесной раковиной и любой отделкой стен – фото дизайна интерьера
13

