Санузел с подвесной раковиной – фото дизайна интерьера со средним бюджетом
Сортировать:
Бюджет
Сортировать:Популярное за сегодня
41 - 60 из 6 416 фото
1 из 3

De Urbanic
На фото: детская ванная комната среднего размера в современном стиле с плоскими фасадами, унитазом-моноблоком, зеленой плиткой, белой плиткой, зелеными стенами, подвесной раковиной, белыми фасадами, угловым душем, керамогранитной плиткой, полом из керамогранита, столешницей из кварцита, серым полом и душем с раздвижными дверями с
На фото: детская ванная комната среднего размера в современном стиле с плоскими фасадами, унитазом-моноблоком, зеленой плиткой, белой плиткой, зелеными стенами, подвесной раковиной, белыми фасадами, угловым душем, керамогранитной плиткой, полом из керамогранита, столешницей из кварцита, серым полом и душем с раздвижными дверями с
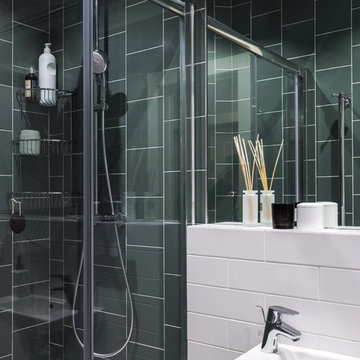
Плитка Marazzi, душевое ограждение Cezares.
Идея дизайна: ванная комната среднего размера в современном стиле с керамической плиткой, душевой кабиной, душем в нише, белой плиткой, зеленой плиткой, подвесной раковиной, инсталляцией, разноцветными стенами, полом из керамической плитки, разноцветным полом и душем с раздвижными дверями
Идея дизайна: ванная комната среднего размера в современном стиле с керамической плиткой, душевой кабиной, душем в нише, белой плиткой, зеленой плиткой, подвесной раковиной, инсталляцией, разноцветными стенами, полом из керамической плитки, разноцветным полом и душем с раздвижными дверями
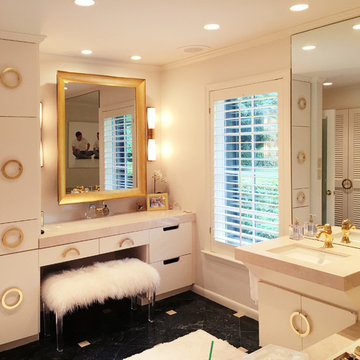
The client wanted to add a portion of glam to her existing Master Bath. Construction involved removing the soffit and florescent lighting over the vanity. During Construction, I recessed a smaller TV behind the mirror and recessed the articulating arm make up mirror. 4" LED lighting and sconces flanking the mirror were added. After painting, new over-sized gold hardware was added to the sink, vanity area and closet doors. After installing a new bench and rug, her glamorous Master Bath was complete.
Photo by Jonn Spradlin
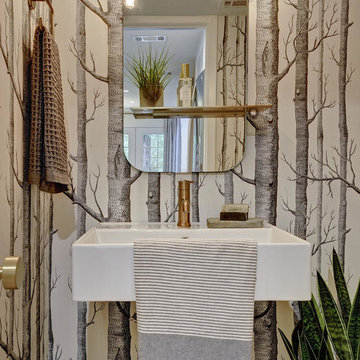
На фото: маленький туалет в стиле модернизм с светлым паркетным полом, подвесной раковиной, разноцветными стенами, столешницей из искусственного камня и бежевым полом для на участке и в саду с
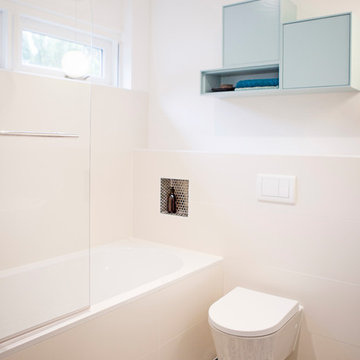
Tiles from Maroc on the floor.
photo:Christa Kuipers
На фото: главная ванная комната среднего размера в средиземноморском стиле с синими фасадами, ванной в нише, душем над ванной, унитазом-моноблоком, белой плиткой, керамической плиткой, белыми стенами, полом из терракотовой плитки и подвесной раковиной
На фото: главная ванная комната среднего размера в средиземноморском стиле с синими фасадами, ванной в нише, душем над ванной, унитазом-моноблоком, белой плиткой, керамической плиткой, белыми стенами, полом из терракотовой плитки и подвесной раковиной
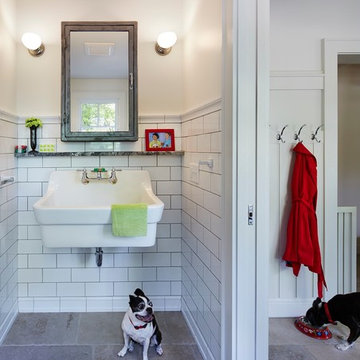
Photography by Corey Gaffer
Источник вдохновения для домашнего уюта: маленький туалет в классическом стиле с подвесной раковиной, белой плиткой, белыми стенами, полом из известняка и плиткой кабанчик для на участке и в саду
Источник вдохновения для домашнего уюта: маленький туалет в классическом стиле с подвесной раковиной, белой плиткой, белыми стенами, полом из известняка и плиткой кабанчик для на участке и в саду
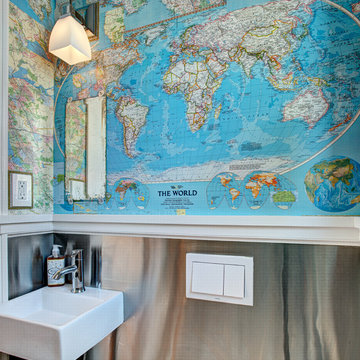
Wing Wong, Memories TTL
На фото: маленький туалет в стиле фьюжн с подвесной раковиной и разноцветными стенами для на участке и в саду
На фото: маленький туалет в стиле фьюжн с подвесной раковиной и разноцветными стенами для на участке и в саду
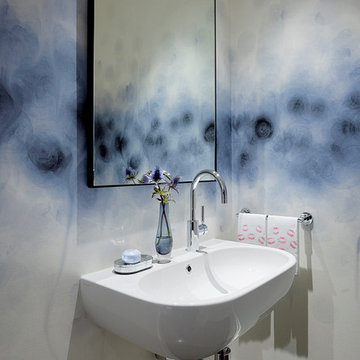
Источник вдохновения для домашнего уюта: маленький туалет в современном стиле с подвесной раковиной, темным паркетным полом и разноцветными стенами для на участке и в саду
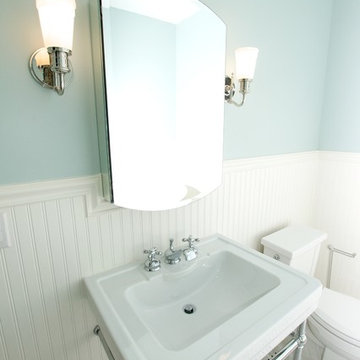
Свежая идея для дизайна: ванная комната среднего размера в викторианском стиле с ванной на ножках, душевой кабиной, раздельным унитазом, синими стенами, полом из линолеума и подвесной раковиной - отличное фото интерьера

Reconfiguration of a dilapidated bathroom and separate toilet in a Victorian house in Walthamstow village.
The original toilet was situated straight off of the landing space and lacked any privacy as it opened onto the landing. The original bathroom was separate from the WC with the entrance at the end of the landing. To get to the rear bedroom meant passing through the bathroom which was not ideal. The layout was reconfigured to create a family bathroom which incorporated a walk-in shower where the original toilet had been and freestanding bath under a large sash window. The new bathroom is slightly slimmer than the original this is to create a short corridor leading to the rear bedroom.
The ceiling was removed and the joists exposed to create the feeling of a larger space. A rooflight sits above the walk-in shower and the room is flooded with natural daylight. Hanging plants are hung from the exposed beams bringing nature and a feeling of calm tranquility into the space.
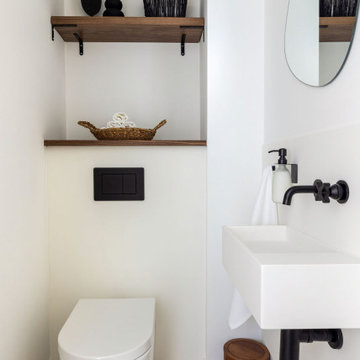
Источник вдохновения для домашнего уюта: маленький туалет в современном стиле с белыми фасадами, инсталляцией, белой плиткой, плиткой из листового камня, белыми стенами, полом из галечной плитки, подвесной раковиной, разноцветным полом и подвесной тумбой для на участке и в саду

This tiny bathroom got a facelift and more room by removing a closet on the other side of the wall. What used to be just a sink and toilet became a 3/4 bath with a full walk in shower!
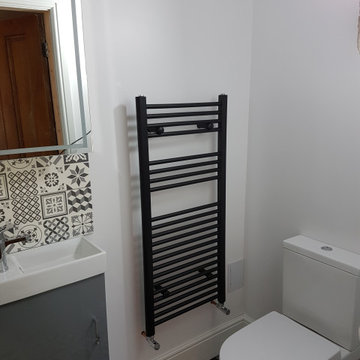
Свежая идея для дизайна: маленький туалет в современном стиле с серыми фасадами, унитазом-моноблоком, черно-белой плиткой, керамической плиткой, белыми стенами, полом из цементной плитки, подвесной раковиной, разноцветным полом и подвесной тумбой для на участке и в саду - отличное фото интерьера
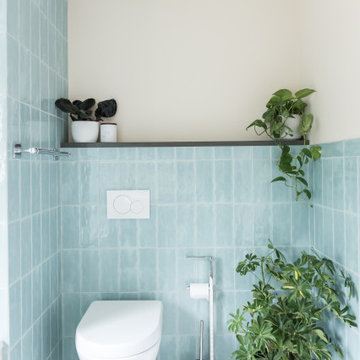
Свежая идея для дизайна: главная ванная комната среднего размера в стиле неоклассика (современная классика) с ванной в нише, душем над ванной, инсталляцией, синей плиткой, керамической плиткой, белыми стенами, полом из керамической плитки, подвесной раковиной, белым полом, открытым душем, сиденьем для душа и тумбой под одну раковину - отличное фото интерьера

Reconfiguration of a dilapidated bathroom and separate toilet in a Victorian house in Walthamstow village.
The original toilet was situated straight off of the landing space and lacked any privacy as it opened onto the landing. The original bathroom was separate from the WC with the entrance at the end of the landing. To get to the rear bedroom meant passing through the bathroom which was not ideal. The layout was reconfigured to create a family bathroom which incorporated a walk-in shower where the original toilet had been and freestanding bath under a large sash window. The new bathroom is slightly slimmer than the original this is to create a short corridor leading to the rear bedroom.
The ceiling was removed and the joists exposed to create the feeling of a larger space. A rooflight sits above the walk-in shower and the room is flooded with natural daylight. Hanging plants are hung from the exposed beams bringing nature and a feeling of calm tranquility into the space.
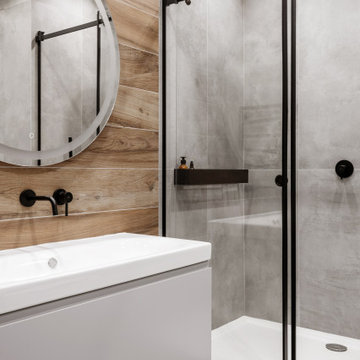
Источник вдохновения для домашнего уюта: главная, серо-белая ванная комната среднего размера в современном стиле с плоскими фасадами, серыми фасадами, ванной в нише, душем в нише, инсталляцией, серой плиткой, керамогранитной плиткой, серыми стенами, полом из керамогранита, подвесной раковиной, серым полом, душем с раздвижными дверями, белой столешницей, зеркалом с подсветкой, тумбой под одну раковину и подвесной тумбой

Cramped en-suite bathroom revived into airy spa-like sanctuary. Floor to ceiling cement-like geometric patterned tile contrasted with large-format subway and accented with black: faucets, shower systems (including a rain shower) , linear drain and accessories. Floating vanity w/drawers offers ample storage without taking up too much space.

Within the thickness of the library's timber lining is contained deep entrances to connecting spaces. Shifts in floor surface occur at these thresholds, delineating a change in atmosphere and function. A lighter terrazzo is used against rich oak and white and forest green tiles in the family bathroom.
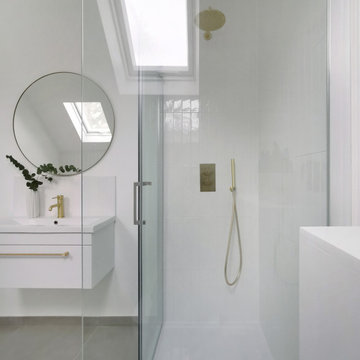
На фото: детская ванная комната среднего размера в стиле модернизм с белыми фасадами, отдельно стоящей ванной, открытым душем, белой плиткой, белыми стенами, полом из керамогранита, подвесной раковиной, серым полом, тумбой под одну раковину и подвесной тумбой
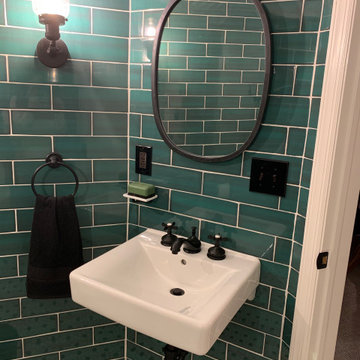
Fun Industrial Basement Powder Room. The Green Tile and Black fixtures bring it all together.
Источник вдохновения для домашнего уюта: маленький туалет в стиле лофт с унитазом-моноблоком, зеленой плиткой, керамической плиткой, полом из керамической плитки, подвесной раковиной, белым полом и подвесной тумбой для на участке и в саду
Источник вдохновения для домашнего уюта: маленький туалет в стиле лофт с унитазом-моноблоком, зеленой плиткой, керамической плиткой, полом из керамической плитки, подвесной раковиной, белым полом и подвесной тумбой для на участке и в саду
Санузел с подвесной раковиной – фото дизайна интерьера со средним бюджетом
3

