Санузел с плоскими фасадами и зеленой плиткой – фото дизайна интерьера
Сортировать:
Бюджет
Сортировать:Популярное за сегодня
161 - 180 из 3 843 фото
1 из 3
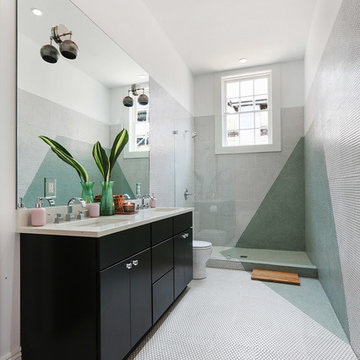
Пример оригинального дизайна: ванная комната в современном стиле с плоскими фасадами, черными фасадами, открытым душем, зеленой плиткой, белой плиткой, плиткой мозаикой, белыми стенами, полом из мозаичной плитки, врезной раковиной, белым полом, открытым душем и бежевой столешницей
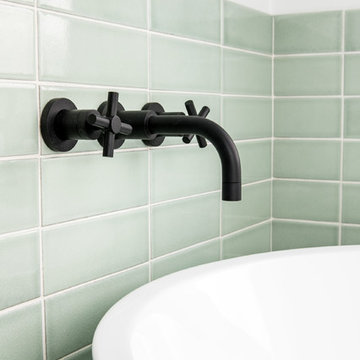
На фото: большая главная ванная комната в скандинавском стиле с плоскими фасадами, белыми фасадами, отдельно стоящей ванной, душем в нише, зеленой плиткой, керамической плиткой, белыми стенами, полом из керамической плитки, врезной раковиной, столешницей из кварцита, зеленым полом, душем с распашными дверями и белой столешницей
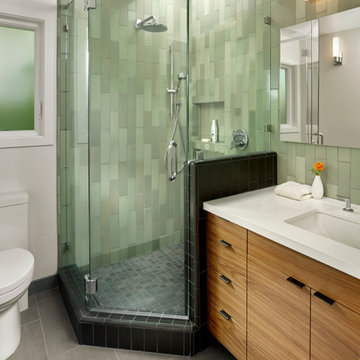
Vertical tile in the shower is highlighted by a corner skylight.
Cesar Rubio Photography
На фото: главная ванная комната среднего размера в стиле модернизм с плоскими фасадами, фасадами цвета дерева среднего тона, плиткой кабанчик, полом из керамической плитки, угловым душем, раздельным унитазом, зеленой плиткой, белыми стенами, врезной раковиной и столешницей из искусственного кварца
На фото: главная ванная комната среднего размера в стиле модернизм с плоскими фасадами, фасадами цвета дерева среднего тона, плиткой кабанчик, полом из керамической плитки, угловым душем, раздельным унитазом, зеленой плиткой, белыми стенами, врезной раковиной и столешницей из искусственного кварца
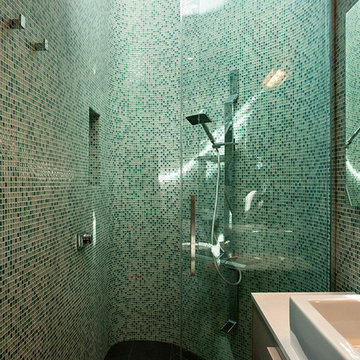
Simon Devitt
Идея дизайна: маленькая ванная комната в современном стиле с плоскими фасадами, угловым душем, зеленой плиткой, зелеными стенами, душевой кабиной, настольной раковиной и душем с раздвижными дверями для на участке и в саду
Идея дизайна: маленькая ванная комната в современном стиле с плоскими фасадами, угловым душем, зеленой плиткой, зелеными стенами, душевой кабиной, настольной раковиной и душем с раздвижными дверями для на участке и в саду
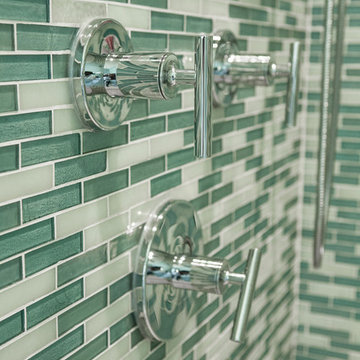
Photo Credit: Denison Lourenco
Свежая идея для дизайна: маленькая детская ванная комната в стиле фьюжн с врезной раковиной, плоскими фасадами, темными деревянными фасадами, столешницей из искусственного кварца, угловым душем, раздельным унитазом, зеленой плиткой, стеклянной плиткой, синими стенами и полом из керамогранита для на участке и в саду - отличное фото интерьера
Свежая идея для дизайна: маленькая детская ванная комната в стиле фьюжн с врезной раковиной, плоскими фасадами, темными деревянными фасадами, столешницей из искусственного кварца, угловым душем, раздельным унитазом, зеленой плиткой, стеклянной плиткой, синими стенами и полом из керамогранита для на участке и в саду - отличное фото интерьера
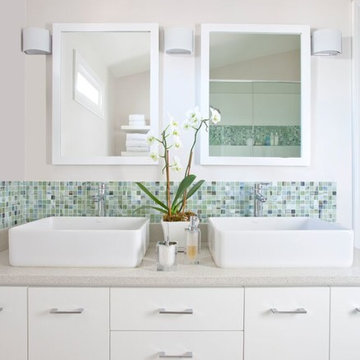
BETTER HOMES & GARDEN
KITCHEN + BATH MAKEOVERS
"Sparkling mosaic glass tiles plus a cool white setting equal spacious, master bathroom bliss."
Photography: Christina Wedge
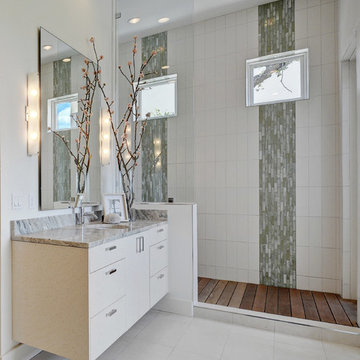
На фото: главная ванная комната среднего размера в современном стиле с врезной раковиной, плоскими фасадами, белыми фасадами, столешницей из кварцита, открытым душем, зеленой плиткой, стеклянной плиткой, белыми стенами, полом из керамогранита и открытым душем с

Floating frame-less vanity in tiger eye walnut, topped with a Cambria Quartz white countertop.
Источник вдохновения для домашнего уюта: ванная комната в стиле ретро с врезной раковиной, плоскими фасадами, душем без бортиков, раздельным унитазом, зеленой плиткой, зелеными стенами и полом из керамической плитки
Источник вдохновения для домашнего уюта: ванная комната в стиле ретро с врезной раковиной, плоскими фасадами, душем без бортиков, раздельным унитазом, зеленой плиткой, зелеными стенами и полом из керамической плитки

Идея дизайна: ванная комната среднего размера в стиле неоклассика (современная классика) с плоскими фасадами, светлыми деревянными фасадами, душем в нише, унитазом-моноблоком, зеленой плиткой, керамогранитной плиткой, белыми стенами, душевой кабиной, врезной раковиной, столешницей из искусственного кварца, бежевым полом, душем с распашными дверями, белой столешницей, тумбой под две раковины и встроенной тумбой

Rainforest Bathroom in Horsham, West Sussex
Explore this rainforest-inspired bathroom, utilising leafy tiles, brushed gold brassware and great storage options.
The Brief
This Horsham-based couple required an update of their en-suite bathroom and sought to create an indulgent space with a difference, whilst also encompassing their interest in art and design.
Creating a great theme was key to this project, but storage requirements were also an important consideration. Space to store bathroom essentials was key, as well as areas to display decorative items.
Design Elements
A leafy rainforest tile is one of the key design elements of this projects.
It has been used as an accent within storage niches and for the main shower wall, and contributes towards the arty design this client favoured from initial conversations about the project. On the opposing shower wall, a mint tile has been used, with a neutral tile used on the remaining two walls.
Including plentiful storage was key to ensure everything had its place in this en-suite. A sizeable furniture unit and matching mirrored cabinet from supplier Pelipal incorporate plenty of storage, in a complimenting wood finish.
Special Inclusions
To compliment the green and leafy theme, a selection of brushed gold brassware has been utilised within the shower, basin area, flush plate and towel rail. Including the brushed gold elements enhanced the design and further added to the unique theme favoured by the client.
Storage niches have been used within the shower and above sanitaryware, as a place to store decorative items and everyday showering essentials.
The shower itself is made of a Crosswater enclosure and tray, equipped with a waterfall style shower and matching shower control.
Project Highlight
The highlight of this project is the sizeable furniture unit and matching mirrored cabinet from German supplier Pelipal, chosen in the san remo oak finish.
This furniture adds all-important storage space for the client and also perfectly matches the leafy theme of this bathroom project.
The End Result
This project highlights the amazing results that can be achieved when choosing something a little bit different. Designer Martin has created a fantastic theme for this client, with elements that work in perfect harmony, and achieve the initial brief of the client.
If you’re looking to create a unique style in your next bathroom, en-suite or cloakroom project, discover how our expert design team can transform your space with a free design appointment.
Arrange a free bathroom design appointment in showroom or online.

Smokey turquoise glass tiles cover this luxury bath with an interplay of stacked and gridded tile patterns that enhances the sophistication of the monochromatic palette.
Floor to ceiling glass panes define a breathtaking steam shower. Every detail takes the homeowner’s needs into account, including an in-wall waterfall element above the shower bench. Griffin Designs measured not only the space but also the seated homeowner to ensure a soothing stream of water that cascades onto the shoulders, hits just the right places, and melts away the stresses of the day.
Space conserving features such as the wall-hung toilet allowed for more flexibility in the layout. With more possibilities came more storage. Replacing the original pedestal sink, a bureau-style vanity spans four feet and offers six generously sized drawers. One drawer comes complete with outlets to discretely hide away accessories, like a hair dryer, while maximizing function. An additional recessed medicine cabinet measures almost six feet in height.
The comforts of this primary bath continue with radiant floor heating, a built-in towel warmer, and thoughtfully placed niches to hold all the bits and bobs in style.

conception 3D (Maquette) de la salle de bain numéro 1. Meuble laqué couleur vert d'eau : 2 placards (portes planes) rectangulaires, horizontaux suspendus de part et d'autre des deux éviers. Plan d'évier composé de 4 tiroirs à portes planes. Sol en carrelage gris. Cabinet de toilette Miroir

Master Bed/Bath Remodel
На фото: маленькая ванная комната в стиле модернизм с плоскими фасадами, темными деревянными фасадами, отдельно стоящей ванной, душем без бортиков, инсталляцией, зеленой плиткой, керамической плиткой, полом из терраццо, врезной раковиной, столешницей из кварцита, душем с распашными дверями, тумбой под две раковины и подвесной тумбой для на участке и в саду с
На фото: маленькая ванная комната в стиле модернизм с плоскими фасадами, темными деревянными фасадами, отдельно стоящей ванной, душем без бортиков, инсталляцией, зеленой плиткой, керамической плиткой, полом из терраццо, врезной раковиной, столешницей из кварцита, душем с распашными дверями, тумбой под две раковины и подвесной тумбой для на участке и в саду с

Die Zahnhygiene ist nur durch Glas und die darum gewickelte Lamellenwand abgetrennt und lässt Ein- und Ausblicke zu, ohne dabei indiskret zu sein.
Der Raum ist über die Lounge zu erreichen unweit der Infusionsstraße und strahlt mit dem Einsatz von Eichenholz, Flusskieselbecken, nebliger Waldtapete und hellen gedeckten Farben eine Ruheoase aus
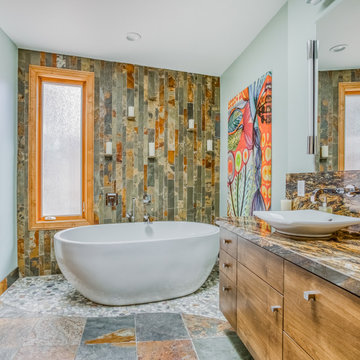
Свежая идея для дизайна: ванная комната в современном стиле с плоскими фасадами, фасадами цвета дерева среднего тона, отдельно стоящей ванной, зеленой плиткой, синими стенами, настольной раковиной, разноцветным полом и коричневой столешницей - отличное фото интерьера
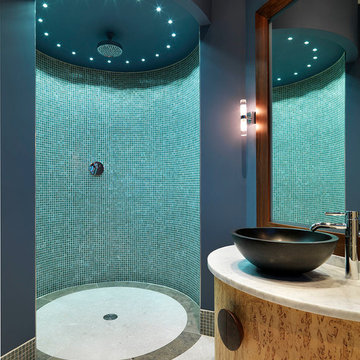
This project was to create a luxuriance guest room. The oriental themed decor by Jamie Hempsall added glamour and warmth to the Chiselwood furniture design and layout. The addition seating and lighting is by William Yeoward.
Photography Darren Chung
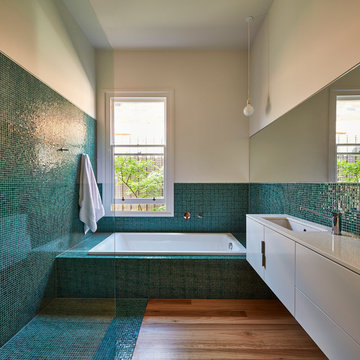
Peter Bennetts
Идея дизайна: ванная комната в современном стиле с плоскими фасадами, белыми фасадами, накладной ванной, душем без бортиков, синей плиткой, зеленой плиткой, плиткой мозаикой, врезной раковиной, паркетным полом среднего тона, бирюзовым полом и открытым душем
Идея дизайна: ванная комната в современном стиле с плоскими фасадами, белыми фасадами, накладной ванной, душем без бортиков, синей плиткой, зеленой плиткой, плиткой мозаикой, врезной раковиной, паркетным полом среднего тона, бирюзовым полом и открытым душем

An ADU that will be mostly used as a pool house.
Large French doors with a good-sized awning window to act as a serving point from the interior kitchenette to the pool side.
A slick modern concrete floor finish interior is ready to withstand the heavy traffic of kids playing and dragging in water from the pool.
Vaulted ceilings with whitewashed cross beams provide a sensation of space.
An oversized shower with a good size vanity will make sure any guest staying over will be able to enjoy a comfort of a 5-star hotel.
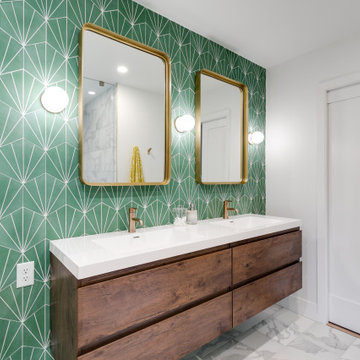
Источник вдохновения для домашнего уюта: главная ванная комната среднего размера в стиле ретро с плоскими фасадами, фасадами цвета дерева среднего тона, душем без бортиков, унитазом-моноблоком, зеленой плиткой, керамической плиткой, белыми стенами, мраморным полом, монолитной раковиной, столешницей из искусственного камня, белым полом, открытым душем, белой столешницей, тумбой под две раковины и подвесной тумбой
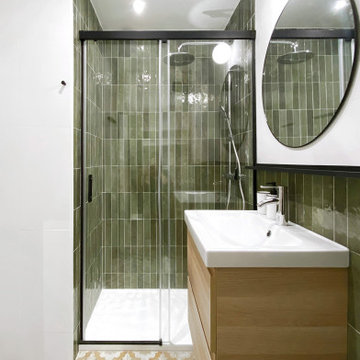
Источник вдохновения для домашнего уюта: маленькая ванная комната в современном стиле с плоскими фасадами, светлыми деревянными фасадами, душем без бортиков, зеленой плиткой, керамогранитной плиткой, белыми стенами, полом из цементной плитки, душевой кабиной, оранжевым полом, душем с раздвижными дверями, тумбой под одну раковину и подвесной тумбой для на участке и в саду
Санузел с плоскими фасадами и зеленой плиткой – фото дизайна интерьера
9

