Санузел с плоскими фасадами и ванной на ножках – фото дизайна интерьера
Сортировать:
Бюджет
Сортировать:Популярное за сегодня
141 - 160 из 1 447 фото
1 из 3
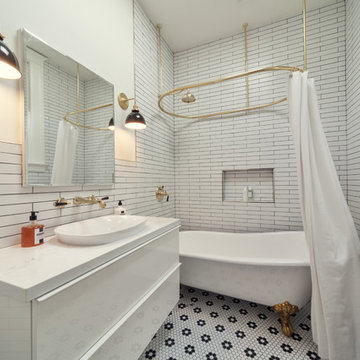
Designer: Ashley Roi Jenkins Design
http://arjdesign.com/
Photography: Christopher Pike
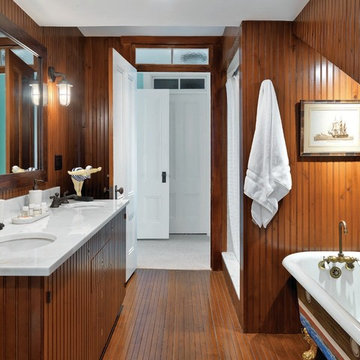
Richard Mandelkorn
Идея дизайна: большая ванная комната в морском стиле с врезной раковиной, фасадами цвета дерева среднего тона, ванной на ножках, душем в нише, коричневыми стенами, душевой кабиной, мраморной столешницей, плоскими фасадами и белой столешницей
Идея дизайна: большая ванная комната в морском стиле с врезной раковиной, фасадами цвета дерева среднего тона, ванной на ножках, душем в нише, коричневыми стенами, душевой кабиной, мраморной столешницей, плоскими фасадами и белой столешницей
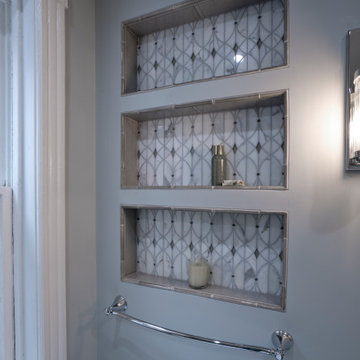
Located within a circa 1900 Victorian home in the historic Capitol Hill neighborhood of Washington DC, this elegantly renovated bathroom offers a soothing respite for guests. Features include a furniture style vanity, coordinating medicine cabinet from Rejuvenation, a custom corner shower with diamond patterned tiles, and a clawfoot tub situated under niches clad in waterjet marble and glass mosaics.
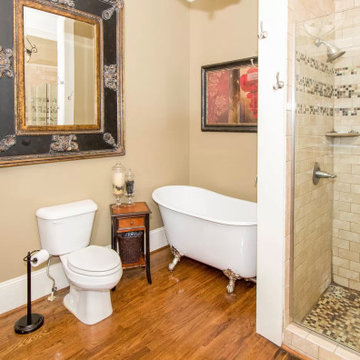
Installed new oak flooring and heavy trim. Installed antique tub with cabinets and vanity. Tile shower
На фото: главная ванная комната в стиле кантри с плоскими фасадами, коричневыми фасадами, ванной на ножках, душем над ванной, раздельным унитазом, бежевой плиткой, керамической плиткой, синими стенами, темным паркетным полом, подвесной раковиной, столешницей из искусственного кварца, коричневым полом, шторкой для ванной, бежевой столешницей, тумбой под две раковины, напольной тумбой и панелями на стенах с
На фото: главная ванная комната в стиле кантри с плоскими фасадами, коричневыми фасадами, ванной на ножках, душем над ванной, раздельным унитазом, бежевой плиткой, керамической плиткой, синими стенами, темным паркетным полом, подвесной раковиной, столешницей из искусственного кварца, коричневым полом, шторкой для ванной, бежевой столешницей, тумбой под две раковины, напольной тумбой и панелями на стенах с
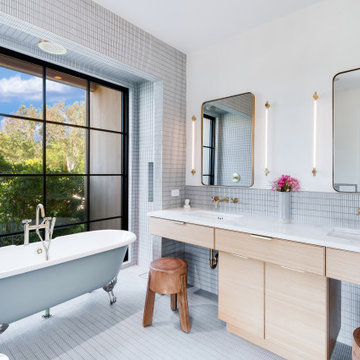
На фото: главная ванная комната в стиле неоклассика (современная классика) с плоскими фасадами, фасадами цвета дерева среднего тона, ванной на ножках, серой плиткой, белыми стенами, врезной раковиной, мраморной столешницей, серым полом, белой столешницей, окном, тумбой под две раковины и встроенной тумбой с
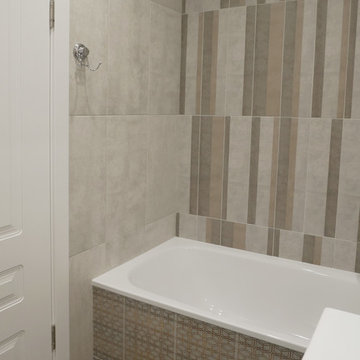
Стильный дизайн: маленькая главная ванная комната в скандинавском стиле с плоскими фасадами, белыми фасадами, ванной на ножках, душем над ванной, инсталляцией, серой плиткой, керамогранитной плиткой, серыми стенами, полом из керамогранита, накладной раковиной, столешницей из искусственного камня, коричневым полом, открытым душем, белой столешницей и акцентной стеной для на участке и в саду - последний тренд
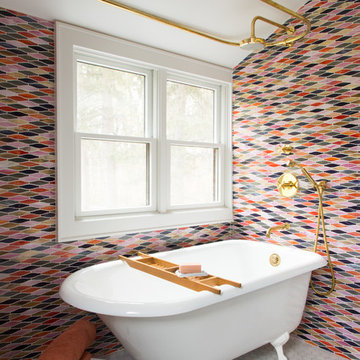
Photography by Meredith Heuer
На фото: главная ванная комната среднего размера в викторианском стиле с ванной на ножках, разноцветной плиткой, плоскими фасадами, фасадами цвета дерева среднего тона, душем над ванной, керамической плиткой, белыми стенами, мраморным полом, раковиной с несколькими смесителями, белым полом и шторкой для ванной
На фото: главная ванная комната среднего размера в викторианском стиле с ванной на ножках, разноцветной плиткой, плоскими фасадами, фасадами цвета дерева среднего тона, душем над ванной, керамической плиткой, белыми стенами, мраморным полом, раковиной с несколькими смесителями, белым полом и шторкой для ванной
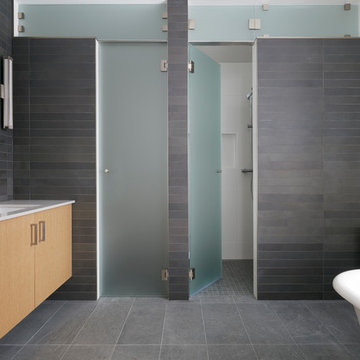
The client’s brief was to create a space reminiscent of their beloved downtown Chicago industrial loft, in a rural farm setting, while incorporating their unique collection of vintage and architectural salvage. The result is a custom designed space that blends life on the farm with an industrial sensibility.
The new house is located on approximately the same footprint as the original farm house on the property. Barely visible from the road due to the protection of conifer trees and a long driveway, the house sits on the edge of a field with views of the neighbouring 60 acre farm and creek that runs along the length of the property.
The main level open living space is conceived as a transparent social hub for viewing the landscape. Large sliding glass doors create strong visual connections with an adjacent barn on one end and a mature black walnut tree on the other.
The house is situated to optimize views, while at the same time protecting occupants from blazing summer sun and stiff winter winds. The wall to wall sliding doors on the south side of the main living space provide expansive views to the creek, and allow for breezes to flow throughout. The wrap around aluminum louvered sun shade tempers the sun.
The subdued exterior material palette is defined by horizontal wood siding, standing seam metal roofing and large format polished concrete blocks.
The interiors were driven by the owners’ desire to have a home that would properly feature their unique vintage collection, and yet have a modern open layout. Polished concrete floors and steel beams on the main level set the industrial tone and are paired with a stainless steel island counter top, backsplash and industrial range hood in the kitchen. An old drinking fountain is built-in to the mudroom millwork, carefully restored bi-parting doors frame the library entrance, and a vibrant antique stained glass panel is set into the foyer wall allowing diffused coloured light to spill into the hallway. Upstairs, refurbished claw foot tubs are situated to view the landscape.
The double height library with mezzanine serves as a prominent feature and quiet retreat for the residents. The white oak millwork exquisitely displays the homeowners’ vast collection of books and manuscripts. The material palette is complemented by steel counter tops, stainless steel ladder hardware and matte black metal mezzanine guards. The stairs carry the same language, with white oak open risers and stainless steel woven wire mesh panels set into a matte black steel frame.
The overall effect is a truly sublime blend of an industrial modern aesthetic punctuated by personal elements of the owners’ storied life.
Photography: James Brittain
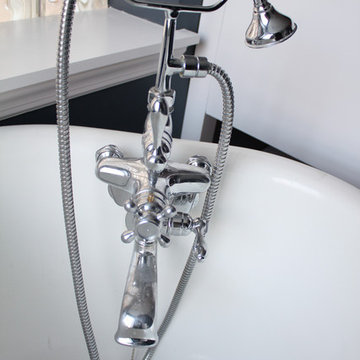
Traditional and class bath fixtures compliment the existing claw foot tub.
На фото: главная ванная комната среднего размера в стиле неоклассика (современная классика) с белыми фасадами, ванной на ножках, белой плиткой, плиткой кабанчик, синими стенами, полом из керамической плитки, врезной раковиной, мраморной столешницей, плоскими фасадами и раздельным унитазом с
На фото: главная ванная комната среднего размера в стиле неоклассика (современная классика) с белыми фасадами, ванной на ножках, белой плиткой, плиткой кабанчик, синими стенами, полом из керамической плитки, врезной раковиной, мраморной столешницей, плоскими фасадами и раздельным унитазом с
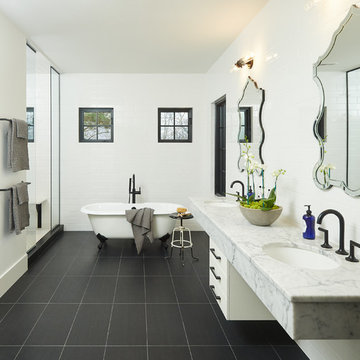
Ashley Avila
Свежая идея для дизайна: большая главная ванная комната в современном стиле с плоскими фасадами, белыми фасадами, ванной на ножках, белыми стенами, полом из керамогранита, врезной раковиной, мраморной столешницей и черным полом - отличное фото интерьера
Свежая идея для дизайна: большая главная ванная комната в современном стиле с плоскими фасадами, белыми фасадами, ванной на ножках, белыми стенами, полом из керамогранита, врезной раковиной, мраморной столешницей и черным полом - отличное фото интерьера
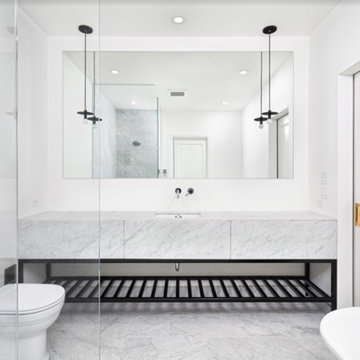
На фото: главная ванная комната среднего размера в стиле модернизм с плоскими фасадами, белыми фасадами, ванной на ножках, угловым душем, унитазом-моноблоком, мраморной плиткой, белыми стенами, мраморным полом, врезной раковиной, мраморной столешницей, белым полом, открытым душем и белой столешницей
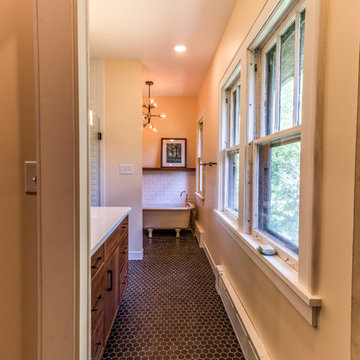
No strangers to remodeling, the new owners of this St. Paul tudor knew they could update this decrepit 1920 duplex into a single-family forever home.
A list of desired amenities was a catalyst for turning a bedroom into a large mudroom, an open kitchen space where their large family can gather, an additional exterior door for direct access to a patio, two home offices, an additional laundry room central to bedrooms, and a large master bathroom. To best understand the complexity of the floor plan changes, see the construction documents.
As for the aesthetic, this was inspired by a deep appreciation for the durability, colors, textures and simplicity of Norwegian design. The home’s light paint colors set a positive tone. An abundance of tile creates character. New lighting reflecting the home’s original design is mixed with simplistic modern lighting. To pay homage to the original character several light fixtures were reused, wallpaper was repurposed at a ceiling, the chimney was exposed, and a new coffered ceiling was created.
Overall, this eclectic design style was carefully thought out to create a cohesive design throughout the home.
Come see this project in person, September 29 – 30th on the 2018 Castle Home Tour.
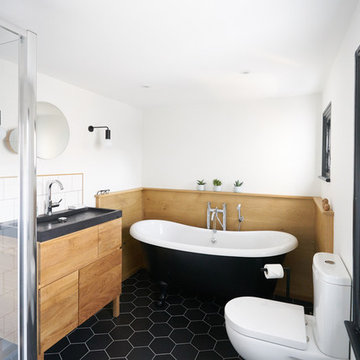
Justin Lambert
Стильный дизайн: детская ванная комната среднего размера в скандинавском стиле с плоскими фасадами, светлыми деревянными фасадами, ванной на ножках, угловым душем, унитазом-моноблоком, белой плиткой, керамической плиткой, белыми стенами, полом из керамической плитки, монолитной раковиной, столешницей из искусственного камня, черным полом и душем с распашными дверями - последний тренд
Стильный дизайн: детская ванная комната среднего размера в скандинавском стиле с плоскими фасадами, светлыми деревянными фасадами, ванной на ножках, угловым душем, унитазом-моноблоком, белой плиткой, керамической плиткой, белыми стенами, полом из керамической плитки, монолитной раковиной, столешницей из искусственного камня, черным полом и душем с распашными дверями - последний тренд
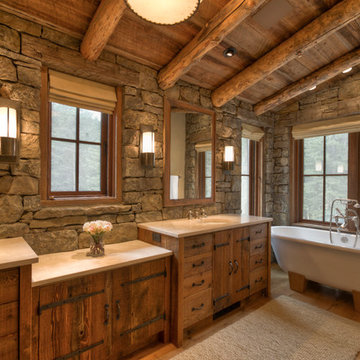
Стильный дизайн: большая главная ванная комната в стиле кантри с плоскими фасадами, фасадами цвета дерева среднего тона, ванной на ножках, паркетным полом среднего тона, врезной раковиной, столешницей из гранита, раздельным унитазом, каменной плиткой и коричневыми стенами - последний тренд
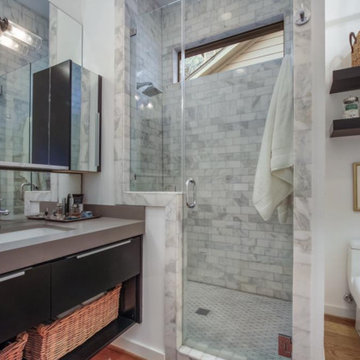
Designed + Built by Steven Allen Designs, LLC ***Specializing in Making your Home a Work of ART*** www.stevenallendesigns.com
Источник вдохновения для домашнего уюта: маленькая главная ванная комната в классическом стиле с плоскими фасадами, черными фасадами, ванной на ножках, душем над ванной, раздельным унитазом, белой плиткой, плиткой кабанчик, белыми стенами, паркетным полом среднего тона, настольной раковиной, мраморной столешницей, коричневым полом, белой столешницей, тумбой под одну раковину и подвесной тумбой для на участке и в саду
Источник вдохновения для домашнего уюта: маленькая главная ванная комната в классическом стиле с плоскими фасадами, черными фасадами, ванной на ножках, душем над ванной, раздельным унитазом, белой плиткой, плиткой кабанчик, белыми стенами, паркетным полом среднего тона, настольной раковиной, мраморной столешницей, коричневым полом, белой столешницей, тумбой под одну раковину и подвесной тумбой для на участке и в саду
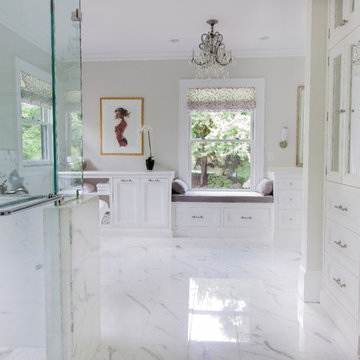
White calacatta marble Bathroom looks timeless, but has all necessary modern amenities
Источник вдохновения для домашнего уюта: огромная главная ванная комната в классическом стиле с плоскими фасадами, белыми фасадами, мраморной столешницей, ванной на ножках, угловым душем, белой плиткой, каменной плиткой, бежевыми стенами и мраморным полом
Источник вдохновения для домашнего уюта: огромная главная ванная комната в классическом стиле с плоскими фасадами, белыми фасадами, мраморной столешницей, ванной на ножках, угловым душем, белой плиткой, каменной плиткой, бежевыми стенами и мраморным полом
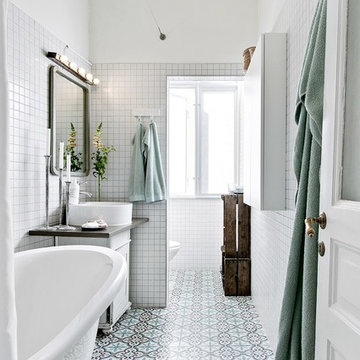
Bjurfors/SE 360
Пример оригинального дизайна: ванная комната среднего размера в скандинавском стиле с ванной на ножках, душем над ванной, белой плиткой, шторкой для ванной, плоскими фасадами, белыми фасадами, белыми стенами, душевой кабиной, консольной раковиной, разноцветным полом и серой столешницей
Пример оригинального дизайна: ванная комната среднего размера в скандинавском стиле с ванной на ножках, душем над ванной, белой плиткой, шторкой для ванной, плоскими фасадами, белыми фасадами, белыми стенами, душевой кабиной, консольной раковиной, разноцветным полом и серой столешницей

На фото: главная ванная комната среднего размера в современном стиле с ванной на ножках, открытым душем, белой плиткой, керамогранитной плиткой, белыми стенами, мраморным полом, врезной раковиной, белым полом, открытым душем, плоскими фасадами, светлыми деревянными фасадами, столешницей из дерева и коричневой столешницей
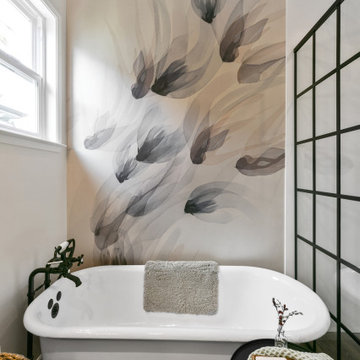
На фото: ванная комната среднего размера в стиле неоклассика (современная классика) с плоскими фасадами, коричневыми фасадами, ванной на ножках, душем без бортиков, раздельным унитазом, белыми стенами, полом из плитки под дерево, врезной раковиной, столешницей из искусственного кварца, коричневым полом, душем с распашными дверями, белой столешницей, нишей, тумбой под две раковины, напольной тумбой и обоями на стенах с
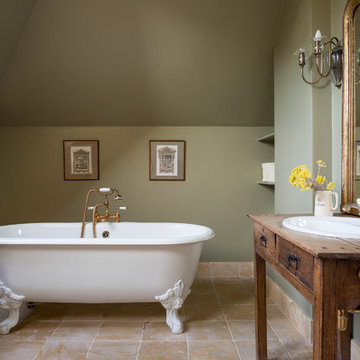
#interiordesigns #interiordesigning #interiordecor #interiordecoration #interiorinspiration #interiordesignideas #homebeautiful #homedesign #homestyling #passion4interiors #design #colour #hometour #decor #interior4all #detailscount #renovation #homerenovation #interiordesigner #interior #homedecor #lovelyinterior #interiorstyle #interiorinspo #interiorideas #interiorlover #interiorproject #kriklainteriordesign #sidetable #armchair #tablelamp #sofa #art #coffeetable #countyhouse #woodfloor #london #bathroom #wood
Санузел с плоскими фасадами и ванной на ножках – фото дизайна интерьера
8

