Санузел с плоскими фасадами и столешницей из оникса – фото дизайна интерьера
Сортировать:
Бюджет
Сортировать:Популярное за сегодня
21 - 40 из 724 фото
1 из 3
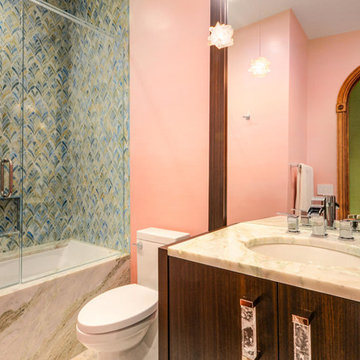
Exciting bathroom interiors featuring creative and artistic tiling! We wanted to keep that bathroom clean and contemporary, but add in a bit of color, pattern, and texture through the walls. From colorful aqua blue accent walls to chevron patterned tiles to monochromatic mosaic tiling - each of these bathrooms has a distinct and unique look.
Home located in Tampa, Florida. Designed by Florida-based interior design firm Crespo Design Group, who also serves Malibu, Tampa, New York City, the Caribbean, and other areas throughout the United States.
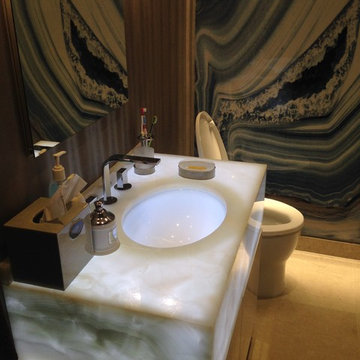
На фото: главная ванная комната среднего размера в современном стиле с плоскими фасадами, темными деревянными фасадами, унитазом-моноблоком, белой плиткой, черной плиткой, коричневыми стенами, полом из керамической плитки, подвесной раковиной, мраморной плиткой, столешницей из оникса и бежевым полом
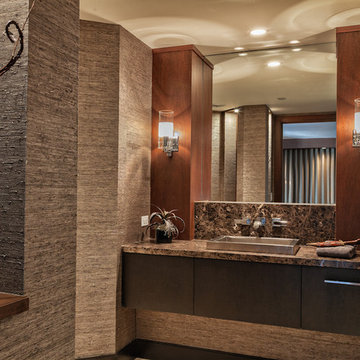
Photo Credit: Ron Rosenzweig
На фото: большая главная ванная комната в современном стиле с плоскими фасадами, темными деревянными фасадами, столешницей из оникса, коричневой столешницей, душем в нише, бежевыми стенами, накладной раковиной и душем с распашными дверями
На фото: большая главная ванная комната в современном стиле с плоскими фасадами, темными деревянными фасадами, столешницей из оникса, коричневой столешницей, душем в нише, бежевыми стенами, накладной раковиной и душем с распашными дверями
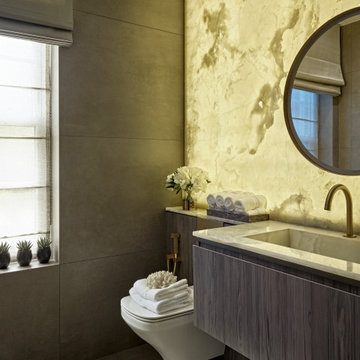
Cloakroom
Свежая идея для дизайна: маленький туалет в современном стиле с плоскими фасадами, инсталляцией, керамической плиткой, полом из керамической плитки, столешницей из оникса, серым полом, серыми фасадами, серой плиткой, белой плиткой, монолитной раковиной, белой столешницей и подвесной тумбой для на участке и в саду - отличное фото интерьера
Свежая идея для дизайна: маленький туалет в современном стиле с плоскими фасадами, инсталляцией, керамической плиткой, полом из керамической плитки, столешницей из оникса, серым полом, серыми фасадами, серой плиткой, белой плиткой, монолитной раковиной, белой столешницей и подвесной тумбой для на участке и в саду - отличное фото интерьера
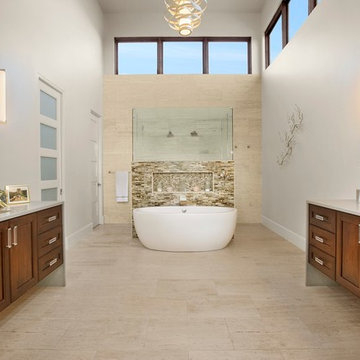
contemporary house style locate north of san antonio texas in the hill country area
design by OSCAR E FLORES DESIGN STUDIO
photo A. Vazquez
Пример оригинального дизайна: большая главная ванная комната в современном стиле с плоскими фасадами, фасадами цвета дерева среднего тона, отдельно стоящей ванной, открытым душем, унитазом-моноблоком, бежевой плиткой, каменной плиткой, белыми стенами, полом из травертина, врезной раковиной и столешницей из оникса
Пример оригинального дизайна: большая главная ванная комната в современном стиле с плоскими фасадами, фасадами цвета дерева среднего тона, отдельно стоящей ванной, открытым душем, унитазом-моноблоком, бежевой плиткой, каменной плиткой, белыми стенами, полом из травертина, врезной раковиной и столешницей из оникса
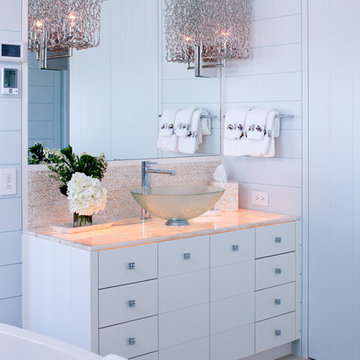
The master bath features a backlit onyx countertop.
Стильный дизайн: маленькая главная ванная комната в морском стиле с настольной раковиной, плоскими фасадами, белыми фасадами, столешницей из оникса, отдельно стоящей ванной, синими стенами и полом из травертина для на участке и в саду - последний тренд
Стильный дизайн: маленькая главная ванная комната в морском стиле с настольной раковиной, плоскими фасадами, белыми фасадами, столешницей из оникса, отдельно стоящей ванной, синими стенами и полом из травертина для на участке и в саду - последний тренд
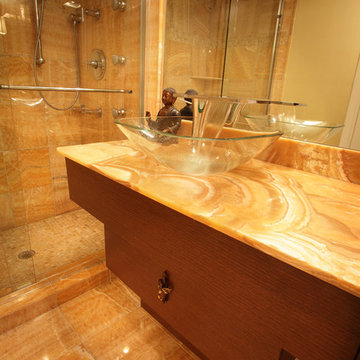
Photography by ibi designs
Идея дизайна: ванная комната среднего размера в современном стиле с плоскими фасадами, фасадами цвета дерева среднего тона, душем в нише, оранжевой плиткой, оранжевыми стенами, мраморным полом, душевой кабиной, настольной раковиной, столешницей из оникса, оранжевым полом, душем с раздвижными дверями и оранжевой столешницей
Идея дизайна: ванная комната среднего размера в современном стиле с плоскими фасадами, фасадами цвета дерева среднего тона, душем в нише, оранжевой плиткой, оранжевыми стенами, мраморным полом, душевой кабиной, настольной раковиной, столешницей из оникса, оранжевым полом, душем с раздвижными дверями и оранжевой столешницей
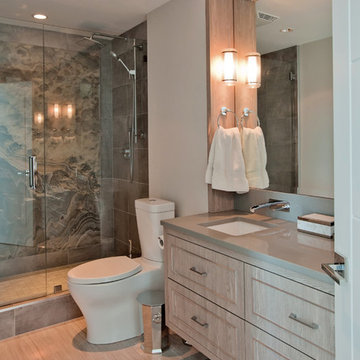
This beautiful floating vanity is designed with a chrome metal detail, inset within the flat panel drawers, giving a modern take on the traditional shaker profile.
We used an onyx slab as the shower back splash to give a dramatic impact within this Master Ensuite.
Photographer: Janis Nicolay
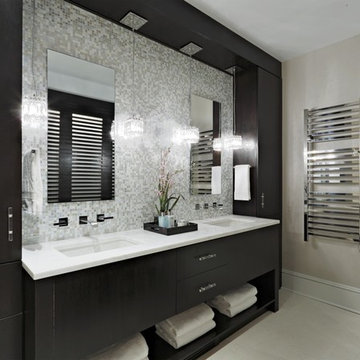
Идея дизайна: большая главная ванная комната в стиле неоклассика (современная классика) с плоскими фасадами, коричневыми фасадами, отдельно стоящей ванной, душем в нише, раздельным унитазом, бежевой плиткой, плиткой из известняка, бежевыми стенами, полом из известняка, врезной раковиной, столешницей из оникса, бежевым полом, душем с распашными дверями, бежевой столешницей, нишей, тумбой под две раковины и встроенной тумбой
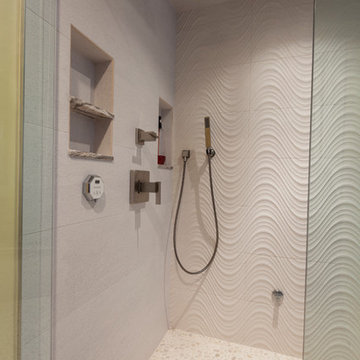
Tired of their outdated and chaotic master bath, this CT couple wanted to create a relaxing at-home spa with an enlarged steam shower, a soaking tub, and a soothing natural Zen aesthetic. With a clear vision of the inviting retreat these homeowners desired, design team Barry Miller & Rachel Peterson of Simply Baths, Inc. transformed the space.
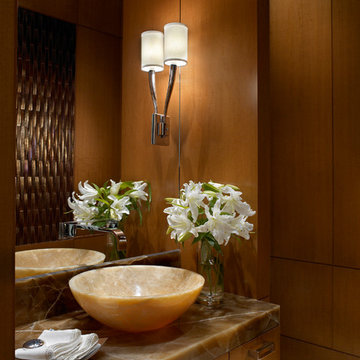
A contemporary bathroom that highlights custom wood paneled walls and round stone sink grounded by stone countertop on custom vanity.
Стильный дизайн: большой туалет в современном стиле с плоскими фасадами, фасадами цвета дерева среднего тона, коричневыми стенами, настольной раковиной и столешницей из оникса - последний тренд
Стильный дизайн: большой туалет в современном стиле с плоскими фасадами, фасадами цвета дерева среднего тона, коричневыми стенами, настольной раковиной и столешницей из оникса - последний тренд
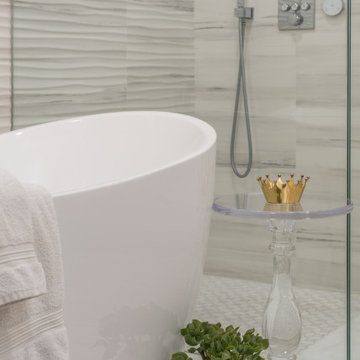
The Master Bath continues with the natural finishes and fixtures found throughout the condo. The Countertops are Mystery White Onyx, with white stone vessel sink. The Walls and flooring Italian Porcelain Tile in a linear marble pattern. "Fit for a Princess", the free standing tub is grounded on top of an White Onyx deck, which is adjacent to the double shower enclosed in frameless glass. Grohe Plumbing Fixtures throughout all Bathrooms.

Fully custom master bathroom with ivory onyx slab walls
Свежая идея для дизайна: главная ванная комната среднего размера в стиле модернизм с плоскими фасадами, черными фасадами, полновстраиваемой ванной, инсталляцией, бежевой плиткой, мраморной плиткой, мраморным полом, столешницей из оникса, бежевым полом, душем с распашными дверями, бежевой столешницей, тумбой под две раковины и встроенной тумбой - отличное фото интерьера
Свежая идея для дизайна: главная ванная комната среднего размера в стиле модернизм с плоскими фасадами, черными фасадами, полновстраиваемой ванной, инсталляцией, бежевой плиткой, мраморной плиткой, мраморным полом, столешницей из оникса, бежевым полом, душем с распашными дверями, бежевой столешницей, тумбой под две раковины и встроенной тумбой - отличное фото интерьера
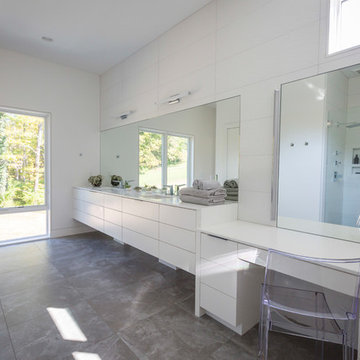
Photography by Ross Van Pelt
На фото: большая главная ванная комната в современном стиле с плоскими фасадами, белыми фасадами, накладной ванной, душем в нише, унитазом-моноблоком, белой плиткой, керамогранитной плиткой, белыми стенами, полом из сланца, монолитной раковиной, столешницей из оникса, серым полом, душем с распашными дверями и белой столешницей с
На фото: большая главная ванная комната в современном стиле с плоскими фасадами, белыми фасадами, накладной ванной, душем в нише, унитазом-моноблоком, белой плиткой, керамогранитной плиткой, белыми стенами, полом из сланца, монолитной раковиной, столешницей из оникса, серым полом, душем с распашными дверями и белой столешницей с
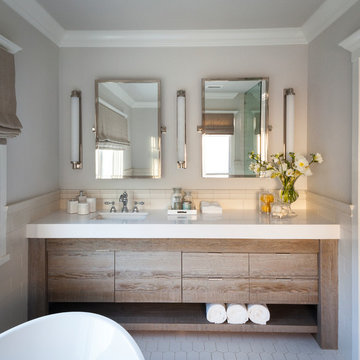
Restoration Hardware, Chandler Sconce and Dillon Classic Pivot Mirror.
Helynn Ospina Photography.
Juan Jiminez, Built From Salvage (vanity).
Пример оригинального дизайна: главная ванная комната среднего размера в современном стиле с плоскими фасадами, коричневыми фасадами, отдельно стоящей ванной, белой плиткой, керамической плиткой, серыми стенами, полом из керамической плитки, врезной раковиной, столешницей из оникса и белым полом
Пример оригинального дизайна: главная ванная комната среднего размера в современном стиле с плоскими фасадами, коричневыми фасадами, отдельно стоящей ванной, белой плиткой, керамической плиткой, серыми стенами, полом из керамической плитки, врезной раковиной, столешницей из оникса и белым полом

Пример оригинального дизайна: маленький главный совмещенный санузел в стиле неоклассика (современная классика) с плоскими фасадами, коричневыми фасадами, ванной в нише, душем над ванной, унитазом-моноблоком, синей плиткой, керамической плиткой, белыми стенами, полом из керамогранита, накладной раковиной, столешницей из оникса, серым полом, душем с раздвижными дверями, белой столешницей, тумбой под одну раковину и напольной тумбой для на участке и в саду
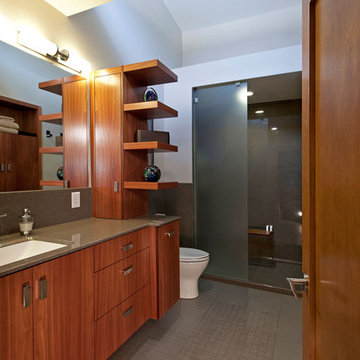
The architectural sleekness of the enlarged master bathroom comes from the flat panel maple cabinetry with a tower of cantilevered shelving rising to the double-height ceiling.
A St. Louis County mid-century modern ranch home from 1958 had a long hallway to reach 4 bedrooms. With some of the children gone, the owners longed for an enlarged master suite with a larger bathroom.
By using the space of an unused bedroom, the floorplan was rearranged to create a larger master bathroom, a generous walk-in closet and a sitting area within the master bedroom. Rearranging the space also created a vestibule outside their room with shelves for displaying art work.
Photos by Toby Weiss @ Mosby Building Arts

An ADU that will be mostly used as a pool house.
Large French doors with a good-sized awning window to act as a serving point from the interior kitchenette to the pool side.
A slick modern concrete floor finish interior is ready to withstand the heavy traffic of kids playing and dragging in water from the pool.
Vaulted ceilings with whitewashed cross beams provide a sensation of space.
An oversized shower with a good size vanity will make sure any guest staying over will be able to enjoy a comfort of a 5-star hotel.
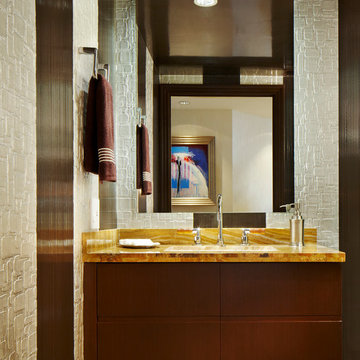
Brantley Photography
Источник вдохновения для домашнего уюта: маленький туалет в современном стиле с плоскими фасадами, темными деревянными фасадами, плиткой из листового камня, бежевыми стенами, мраморным полом, накладной раковиной, столешницей из оникса и желтой столешницей для на участке и в саду
Источник вдохновения для домашнего уюта: маленький туалет в современном стиле с плоскими фасадами, темными деревянными фасадами, плиткой из листового камня, бежевыми стенами, мраморным полом, накладной раковиной, столешницей из оникса и желтой столешницей для на участке и в саду
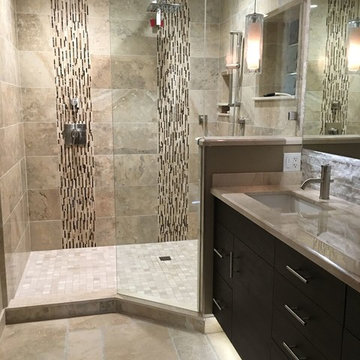
Источник вдохновения для домашнего уюта: большая главная ванная комната в современном стиле с плоскими фасадами, темными деревянными фасадами, душем в нише, бежевой плиткой, плиткой из травертина, бежевыми стенами, полом из травертина, врезной раковиной, столешницей из оникса, бежевым полом и открытым душем
Санузел с плоскими фасадами и столешницей из оникса – фото дизайна интерьера
2

