Санузел с плоскими фасадами и полом из сланца – фото дизайна интерьера
Сортировать:
Бюджет
Сортировать:Популярное за сегодня
121 - 140 из 2 478 фото
1 из 3
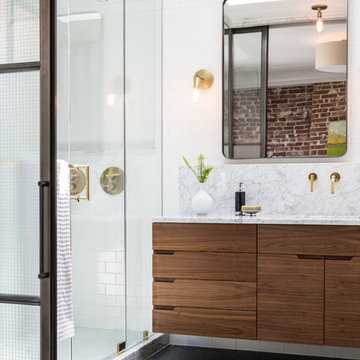
Custom wall mounted vanity. Blackstock Photography
Свежая идея для дизайна: главная ванная комната в современном стиле с плоскими фасадами, темными деревянными фасадами, душем в нише, белой плиткой, плиткой кабанчик, серым полом, белыми стенами, полом из сланца, врезной раковиной, мраморной столешницей и душем с распашными дверями - отличное фото интерьера
Свежая идея для дизайна: главная ванная комната в современном стиле с плоскими фасадами, темными деревянными фасадами, душем в нише, белой плиткой, плиткой кабанчик, серым полом, белыми стенами, полом из сланца, врезной раковиной, мраморной столешницей и душем с распашными дверями - отличное фото интерьера
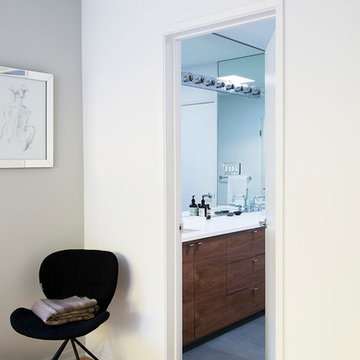
Photos by Philippe Le Berre
Источник вдохновения для домашнего уюта: большая детская ванная комната в стиле модернизм с накладной раковиной, плоскими фасадами, темными деревянными фасадами, столешницей из искусственного камня, отдельно стоящей ванной, угловым душем, унитазом-моноблоком, черной плиткой, каменной плиткой, серыми стенами и полом из сланца
Источник вдохновения для домашнего уюта: большая детская ванная комната в стиле модернизм с накладной раковиной, плоскими фасадами, темными деревянными фасадами, столешницей из искусственного камня, отдельно стоящей ванной, угловым душем, унитазом-моноблоком, черной плиткой, каменной плиткой, серыми стенами и полом из сланца
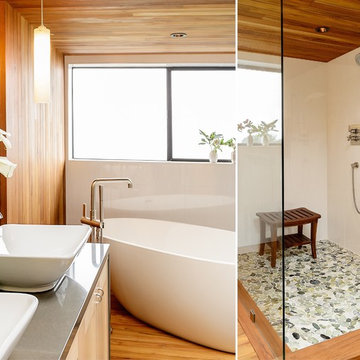
In the master bath Sea Ranch Architect David Moulton AIA introduced a teak-plank box to wrap the bathing area. Existing ceramic tile counters, shower enclosure and tub surrounds were replaced with a series of tiles that provide texture and reflectivity, to draw in the natural landscape: Artistic Tile's Ambra Lake Blue sculptural wave-tile floats on the vanity wall; Porcelenosa’s Brunei-Blanco provides a subtle shimmer of soft white texture to the shower and a sliced pebble shower floor echoes both the natural landscape and the organic materials within the space. A new WetStyle freestanding tub, with a floor-mounted filler column by Kallista, perches beautifully inside its custom teak surround. The existing vanity was wrapped in Altair Silestone and topped with Watermark lavatory faucets presiding over Duravit white porcelain sinks.
searanchimages.com
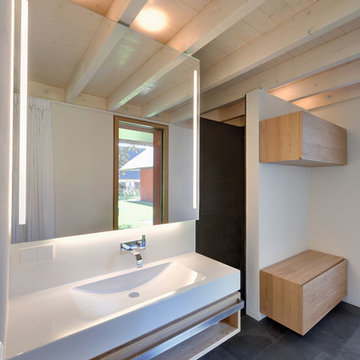
Architekt: Möhring Architekten
Fotograf: Stefan Melchior
Свежая идея для дизайна: ванная комната в современном стиле с плоскими фасадами, фасадами цвета дерева среднего тона, белыми стенами, полом из сланца и монолитной раковиной - отличное фото интерьера
Свежая идея для дизайна: ванная комната в современном стиле с плоскими фасадами, фасадами цвета дерева среднего тона, белыми стенами, полом из сланца и монолитной раковиной - отличное фото интерьера
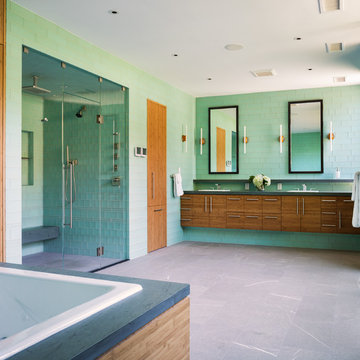
Свежая идея для дизайна: огромная главная ванная комната в современном стиле с фасадами цвета дерева среднего тона, душем в нише, зеленой плиткой, керамогранитной плиткой, полом из сланца, накладной раковиной, плоскими фасадами и накладной ванной - отличное фото интерьера
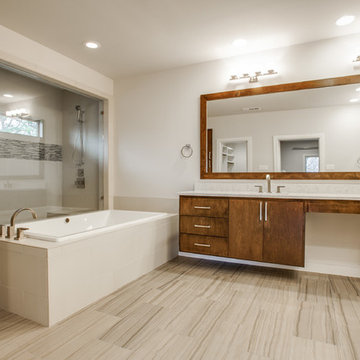
Modern Spa Bath with Modern Brushed Faucets, Floating Vanity and light floors. Walk in Spa Shower with Glass wall.
Стильный дизайн: главная ванная комната среднего размера в стиле модернизм с плоскими фасадами, фасадами цвета дерева среднего тона, мраморной столешницей, накладной ванной, душем в нише, раздельным унитазом, белой плиткой, плиткой из листового камня, белыми стенами, полом из сланца, врезной раковиной, бежевым полом и открытым душем - последний тренд
Стильный дизайн: главная ванная комната среднего размера в стиле модернизм с плоскими фасадами, фасадами цвета дерева среднего тона, мраморной столешницей, накладной ванной, душем в нише, раздельным унитазом, белой плиткой, плиткой из листового камня, белыми стенами, полом из сланца, врезной раковиной, бежевым полом и открытым душем - последний тренд
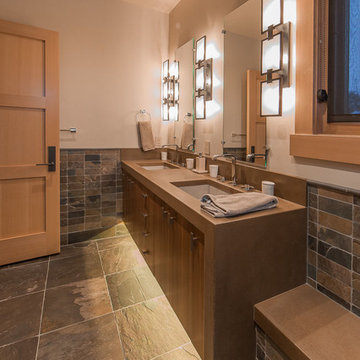
Design by: Kelly & Stone Architects
Contractor: Dover Development & Const. Cabinetry by: Fedewa Custom Works
Photo by: Tim Stone Photography
На фото: большая главная ванная комната в современном стиле с плоскими фасадами, темными деревянными фасадами, разноцветной плиткой, плиткой из сланца, бежевыми стенами, полом из сланца, врезной раковиной, столешницей из известняка и разноцветным полом
На фото: большая главная ванная комната в современном стиле с плоскими фасадами, темными деревянными фасадами, разноцветной плиткой, плиткой из сланца, бежевыми стенами, полом из сланца, врезной раковиной, столешницей из известняка и разноцветным полом
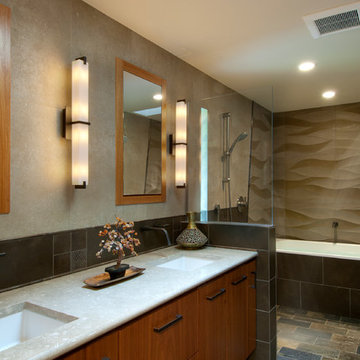
Soft greens, rich bronze-y browns, and natural wood tones blend together to create a peacefully calming master bathroom. Clodagh wall faucets are installed above Kohler "Verticyl" sinks and below recessed Robern medicine cabinets. The vanity "floats" above the floor with motion-activated lighting installed below to safely guide late-night users through the bathroom without startling them awake with bright light. Heated tile floors are programmable for energy efficiency.
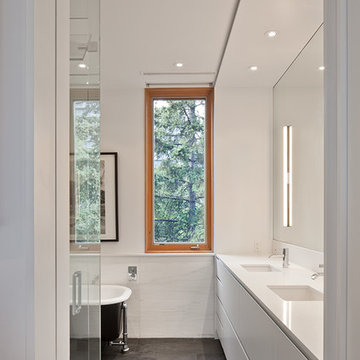
Steven Evans Photography
На фото: главная ванная комната среднего размера в стиле модернизм с врезной раковиной, плоскими фасадами, белыми фасадами, столешницей из искусственного кварца, ванной на ножках, угловым душем, белой плиткой, каменной плиткой, белыми стенами и полом из сланца
На фото: главная ванная комната среднего размера в стиле модернизм с врезной раковиной, плоскими фасадами, белыми фасадами, столешницей из искусственного кварца, ванной на ножках, угловым душем, белой плиткой, каменной плиткой, белыми стенами и полом из сланца
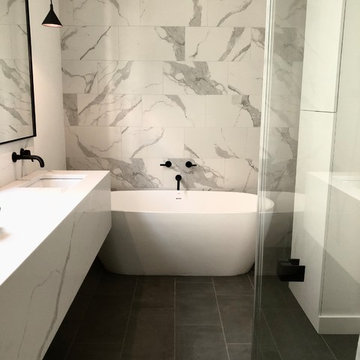
Стильный дизайн: большая главная ванная комната в современном стиле с плоскими фасадами, белыми фасадами, отдельно стоящей ванной, душем без бортиков, белой плиткой, мраморной плиткой, полом из сланца, врезной раковиной, мраморной столешницей, серым полом, душем с распашными дверями и белой столешницей - последний тренд
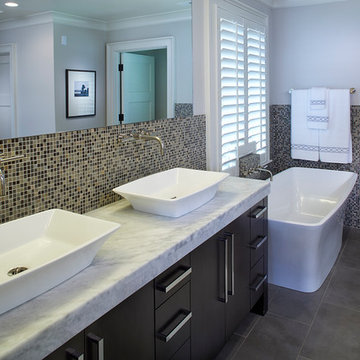
Rick Smoak Photography
Evon Kirkland Interiors
На фото: большая главная ванная комната в современном стиле с плоскими фасадами, темными деревянными фасадами, отдельно стоящей ванной, бежевой плиткой, коричневой плиткой, разноцветной плиткой, плиткой из листового стекла, серыми стенами, настольной раковиной, мраморной столешницей, полом из сланца и серым полом с
На фото: большая главная ванная комната в современном стиле с плоскими фасадами, темными деревянными фасадами, отдельно стоящей ванной, бежевой плиткой, коричневой плиткой, разноцветной плиткой, плиткой из листового стекла, серыми стенами, настольной раковиной, мраморной столешницей, полом из сланца и серым полом с
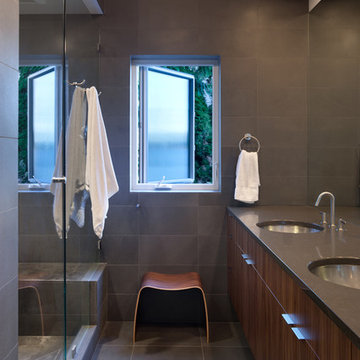
Lara Swimmer
Идея дизайна: ванная комната в стиле ретро с врезной раковиной, серой плиткой, серыми стенами, плоскими фасадами, темными деревянными фасадами, душем в нише, полом из сланца, серым полом и душем с распашными дверями
Идея дизайна: ванная комната в стиле ретро с врезной раковиной, серой плиткой, серыми стенами, плоскими фасадами, темными деревянными фасадами, душем в нише, полом из сланца, серым полом и душем с распашными дверями
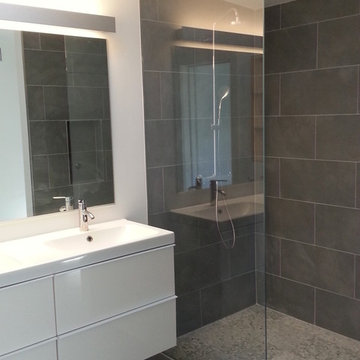
Идея дизайна: ванная комната среднего размера в современном стиле с монолитной раковиной, плоскими фасадами, белыми фасадами, раздельным унитазом, серой плиткой, каменной плиткой, белыми стенами, полом из сланца, душевой кабиной, душем без бортиков и столешницей из искусственного кварца
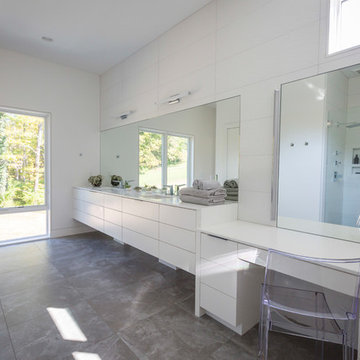
Photography by Ross Van Pelt
На фото: большая главная ванная комната в современном стиле с плоскими фасадами, белыми фасадами, накладной ванной, душем в нише, унитазом-моноблоком, белой плиткой, керамогранитной плиткой, белыми стенами, полом из сланца, монолитной раковиной, столешницей из оникса, серым полом, душем с распашными дверями и белой столешницей с
На фото: большая главная ванная комната в современном стиле с плоскими фасадами, белыми фасадами, накладной ванной, душем в нише, унитазом-моноблоком, белой плиткой, керамогранитной плиткой, белыми стенами, полом из сланца, монолитной раковиной, столешницей из оникса, серым полом, душем с распашными дверями и белой столешницей с

This family of 5 was quickly out-growing their 1,220sf ranch home on a beautiful corner lot. Rather than adding a 2nd floor, the decision was made to extend the existing ranch plan into the back yard, adding a new 2-car garage below the new space - for a new total of 2,520sf. With a previous addition of a 1-car garage and a small kitchen removed, a large addition was added for Master Bedroom Suite, a 4th bedroom, hall bath, and a completely remodeled living, dining and new Kitchen, open to large new Family Room. The new lower level includes the new Garage and Mudroom. The existing fireplace and chimney remain - with beautifully exposed brick. The homeowners love contemporary design, and finished the home with a gorgeous mix of color, pattern and materials.
The project was completed in 2011. Unfortunately, 2 years later, they suffered a massive house fire. The house was then rebuilt again, using the same plans and finishes as the original build, adding only a secondary laundry closet on the main level.
Eric Roth, Millicent Harvey
На фото: главная ванная комната среднего размера в современном стиле с черным полом, отдельно стоящей ванной, душем в нише, душем с распашными дверями, плоскими фасадами, инсталляцией, полом из сланца, монолитной раковиной и столешницей из искусственного камня
На фото: главная ванная комната среднего размера в современном стиле с черным полом, отдельно стоящей ванной, душем в нише, душем с распашными дверями, плоскими фасадами, инсталляцией, полом из сланца, монолитной раковиной и столешницей из искусственного камня
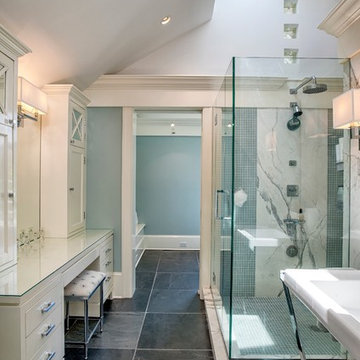
Стильный дизайн: главная ванная комната в стиле фьюжн с плоскими фасадами, белыми фасадами, двойным душем, синей плиткой, стеклянной плиткой, синими стенами, полом из сланца и мраморной столешницей - последний тренд

The client needed an additional shower room upstairs as the only family bathroom was two storeys down in the basement. At first glance, it appeared almost an impossible task. After much consideration, the only way to achieve this was to transform the existing WC by moving a wall and "stealing" a little unused space from the nursery to accommodate the shower and leave enough room for shower and the toilet pan. The corner stack was removed and capped to make room for the vanity.
White metro wall tiles and black slate floor, paired with the clean geometric lines of the shower screen made the room appear larger. This effect was further enhanced by a full-height custom mirror wall opposite the mirrored bathroom cabinet. The heated floor was fitted under the modern slate floor tiles for added luxury. Spotlights and soft dimmable cabinet lights were used to create different levels of illumination.
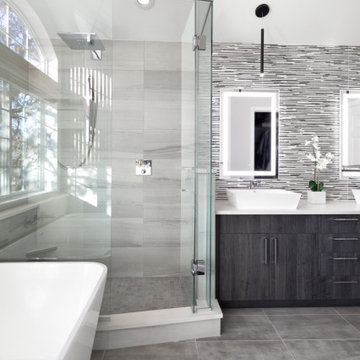
At home, spa-like luxury in Boulder, CO
Seeking an at-home spa-like experience, our clients sought out Melton Design Build to design a master bathroom and a guest bathroom to reflect their modern and eastern design taste.
The primary includes a gorgeous porcelain soaking tub for an extraordinarily relaxing experience. With big windows, there is plenty of natural sunlight, making the room feel spacious and bright. The wood detail space divider provides a sleek element that is both functional and beautiful. The shower in this primary suite is elegant, designed with sleek, natural shower tile and a rain shower head. The modern dual bathroom vanity includes two vessel sinks and LED framed mirrors (that change hues with the touch of a button for different lighting environments) for an upscale bathroom experience. The overhead vanity light fixtures add a modern touch to this sophisticated primary suite.
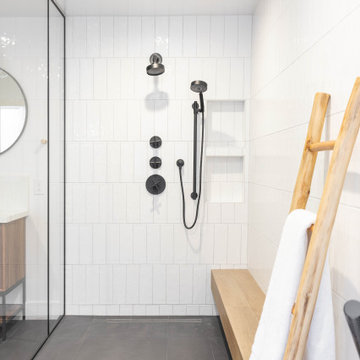
Стильный дизайн: главная ванная комната среднего размера в стиле модернизм с плоскими фасадами, фасадами цвета дерева среднего тона, отдельно стоящей ванной, открытым душем, белой плиткой, белыми стенами, полом из сланца, врезной раковиной, серым полом, открытым душем и белой столешницей - последний тренд
Санузел с плоскими фасадами и полом из сланца – фото дизайна интерьера
7

