Санузел с плоскими фасадами и полом из сланца – фото дизайна интерьера
Сортировать:
Бюджет
Сортировать:Популярное за сегодня
241 - 260 из 2 481 фото
1 из 3
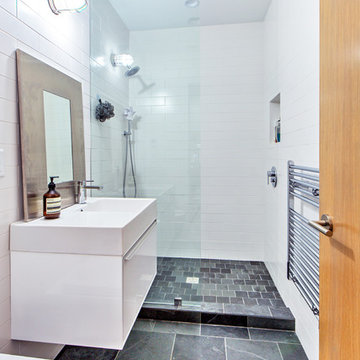
Пример оригинального дизайна: ванная комната среднего размера в современном стиле с плоскими фасадами, белыми фасадами, душем в нише, унитазом-моноблоком, белой плиткой, керамогранитной плиткой, белыми стенами, полом из сланца, душевой кабиной, монолитной раковиной, столешницей из искусственного камня, серым полом, открытым душем и белой столешницей
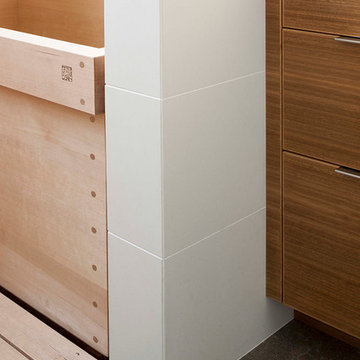
Photo by Langdon Clay
Источник вдохновения для домашнего уюта: главная ванная комната среднего размера в стиле фьюжн с плоскими фасадами, фасадами цвета дерева среднего тона, японской ванной, открытым душем, серыми стенами, раздельным унитазом, полом из сланца, врезной раковиной и столешницей из искусственного камня
Источник вдохновения для домашнего уюта: главная ванная комната среднего размера в стиле фьюжн с плоскими фасадами, фасадами цвета дерева среднего тона, японской ванной, открытым душем, серыми стенами, раздельным унитазом, полом из сланца, врезной раковиной и столешницей из искусственного камня
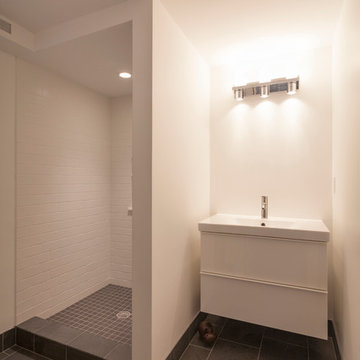
Стильный дизайн: ванная комната среднего размера в стиле модернизм с монолитной раковиной, плоскими фасадами, белыми фасадами, душем в нише, раздельным унитазом, белой плиткой, керамической плиткой, белыми стенами, полом из сланца и душевой кабиной - последний тренд
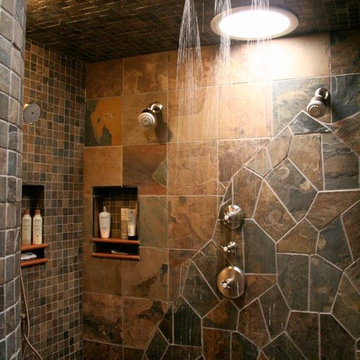
Cabinets: Custom Wood Products, black paint, flat panel door
Counter: Silestone quartz
На фото: главная ванная комната среднего размера в стиле фьюжн с плоскими фасадами, черными фасадами, душем в нише, бежевой плиткой, черной плиткой, коричневой плиткой, серой плиткой, плиткой мозаикой, бежевыми стенами, полом из сланца, накладной раковиной и столешницей из кварцита с
На фото: главная ванная комната среднего размера в стиле фьюжн с плоскими фасадами, черными фасадами, душем в нише, бежевой плиткой, черной плиткой, коричневой плиткой, серой плиткой, плиткой мозаикой, бежевыми стенами, полом из сланца, накладной раковиной и столешницей из кварцита с

The master bathroom is located at the front of the house and is accessed from the dressing area via a sliding mirrored door with walnut reveals. The wall-mounted vanity unit is formed of a black granite counter and walnut cabinetry, with a matching medicine cabinet above.
Photography: Bruce Hemming
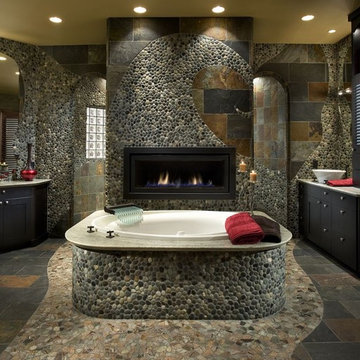
River rock was used in an organic pattern in this space. I love red. Fortunately, so do my clients. The colors and textures create contrast and interest to this Master Bathroom.
Photo by Dino Tonn
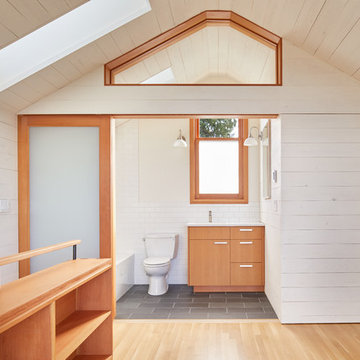
Doors throughout collapse to the sides to fully open the space to the gracious deck and views, while keeping an open and expansive feel in a compact living space. The open plan allows for flexible furnishings and gracious access to the outdoor areas.
All images © Benjamin Benschneider Photography
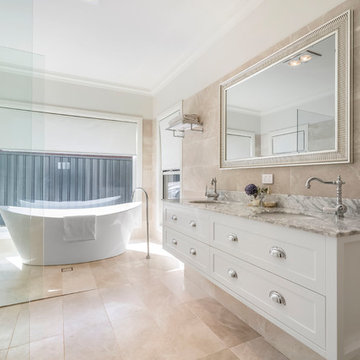
Looking through our product portfolio, we found one of our favorite remodeling projects. This bathroom is the epitome of your own personal Valhalla. The designer we worked with used the Ivory 72-inch Double Bathroom Vanity set in white, which comes with a naturally-sourced, white Carrara marble top and backsplash.
We love the design of this remodeling project. Their choice in a natural stone in beige brings as much light in from the huge windows. Their choice in porcelain fixtures and silver hardware creates a heavenly feel for any bathroom.
Now the only question is, open bathtub next to the shower or as part of the shower?
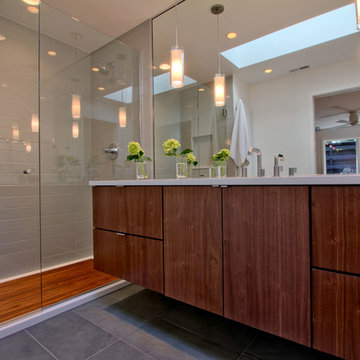
The floating walnut veneer vanity features a single undermount sink the Brizo Litze spread faucet. The wall mirror panels the entire space between the vanity counter and ceiling, with pendant lights and recessed can lights. At left is the MTI shower pan with teak insert. The shower wall tile is Elvare collection, 4x16 in Element. Photo by Christopher Wright, CR
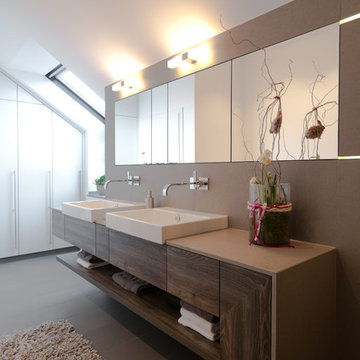
Foto: D. Classen
На фото: большая главная ванная комната в современном стиле с плоскими фасадами, темными деревянными фасадами, серыми стенами, полом из сланца и настольной раковиной с
На фото: большая главная ванная комната в современном стиле с плоскими фасадами, темными деревянными фасадами, серыми стенами, полом из сланца и настольной раковиной с
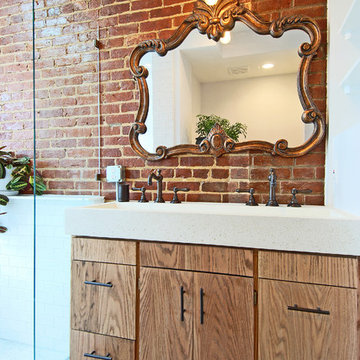
Photos by Chris Beecroft
Идея дизайна: главная ванная комната среднего размера в стиле неоклассика (современная классика) с плоскими фасадами, фасадами цвета дерева среднего тона, ванной на ножках, открытым душем, серыми стенами, полом из сланца, раковиной с несколькими смесителями, черным полом и открытым душем
Идея дизайна: главная ванная комната среднего размера в стиле неоклассика (современная классика) с плоскими фасадами, фасадами цвета дерева среднего тона, ванной на ножках, открытым душем, серыми стенами, полом из сланца, раковиной с несколькими смесителями, черным полом и открытым душем
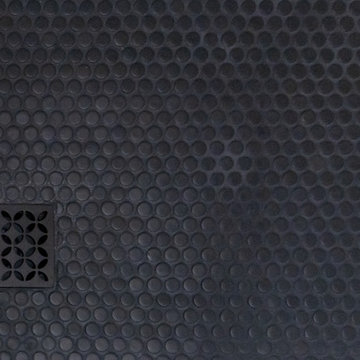
Charming farmhouse guest bath
На фото: ванная комната среднего размера в стиле кантри с плоскими фасадами, светлыми деревянными фасадами, душем в нише, унитазом-моноблоком, белой плиткой, керамической плиткой, белыми стенами, полом из сланца, душевой кабиной, врезной раковиной, черным полом, душем с распашными дверями, белой столешницей, нишей и напольной тумбой с
На фото: ванная комната среднего размера в стиле кантри с плоскими фасадами, светлыми деревянными фасадами, душем в нише, унитазом-моноблоком, белой плиткой, керамической плиткой, белыми стенами, полом из сланца, душевой кабиной, врезной раковиной, черным полом, душем с распашными дверями, белой столешницей, нишей и напольной тумбой с
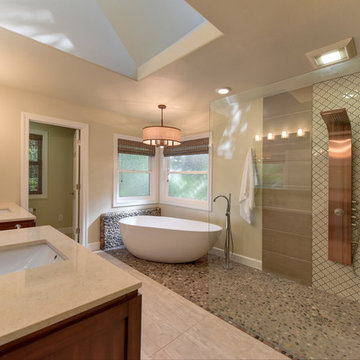
На фото: большая главная ванная комната в стиле неоклассика (современная классика) с плоскими фасадами, фасадами цвета дерева среднего тона, отдельно стоящей ванной, угловым душем, раздельным унитазом, коричневой плиткой, галечной плиткой, бежевыми стенами, полом из сланца, врезной раковиной, столешницей из кварцита, бежевым полом и открытым душем
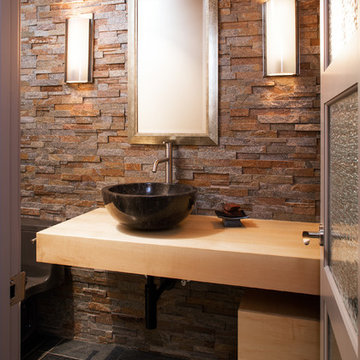
Thomas Grady Photography
Идея дизайна: главная ванная комната среднего размера в современном стиле с плоскими фасадами, светлыми деревянными фасадами, инсталляцией, серой плиткой, керамической плиткой, настольной раковиной, столешницей из дерева, бежевыми стенами и полом из сланца
Идея дизайна: главная ванная комната среднего размера в современном стиле с плоскими фасадами, светлыми деревянными фасадами, инсталляцией, серой плиткой, керамической плиткой, настольной раковиной, столешницей из дерева, бежевыми стенами и полом из сланца
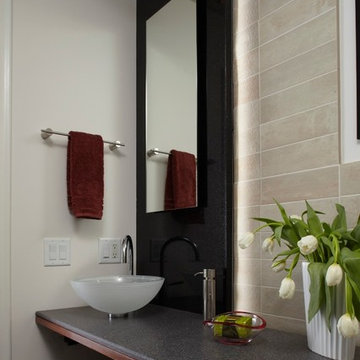
An elegant combination of dary gray Avonite, Mahogany Treefrog veneer, absolute black granit and beige Royal Mosa Domain wall tile.
Blomus bathroom hardware was used throughout the project
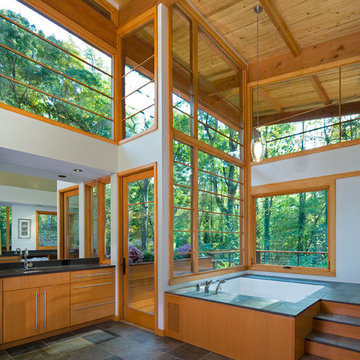
Master Bath
Photo Credit: Rion Rizzo/Creative Sources Photography
На фото: огромная главная ванная комната в современном стиле с плоскими фасадами, фасадами цвета дерева среднего тона, полновстраиваемой ванной, белыми стенами, полом из сланца, врезной раковиной и столешницей из гранита
На фото: огромная главная ванная комната в современном стиле с плоскими фасадами, фасадами цвета дерева среднего тона, полновстраиваемой ванной, белыми стенами, полом из сланца, врезной раковиной и столешницей из гранита

Master bathroom with subway tiles, wood vanity, and concrete countertop.
Photographer: Rob Karosis
Источник вдохновения для домашнего уюта: большая главная ванная комната в стиле кантри с плоскими фасадами, отдельно стоящей ванной, белой плиткой, плиткой кабанчик, белыми стенами, полом из сланца, врезной раковиной, столешницей из бетона, черным полом, черной столешницей и темными деревянными фасадами
Источник вдохновения для домашнего уюта: большая главная ванная комната в стиле кантри с плоскими фасадами, отдельно стоящей ванной, белой плиткой, плиткой кабанчик, белыми стенами, полом из сланца, врезной раковиной, столешницей из бетона, черным полом, черной столешницей и темными деревянными фасадами

Photography: Dustin Peck http://www.dustinpeckphoto.com/ http://www.houzz.com/pro/dpphoto/dustinpeckphotographyinc
Designer: Susan Tollefsen http://www.susantinteriors.com/ http://www.houzz.com/pro/susu5/susan-tollefsen-interiors
June/July 2016

The Tranquility Residence is a mid-century modern home perched amongst the trees in the hills of Suffern, New York. After the homeowners purchased the home in the Spring of 2021, they engaged TEROTTI to reimagine the primary and tertiary bathrooms. The peaceful and subtle material textures of the primary bathroom are rich with depth and balance, providing a calming and tranquil space for daily routines. The terra cotta floor tile in the tertiary bathroom is a nod to the history of the home while the shower walls provide a refined yet playful texture to the room.

Modern integrated bathroom sink countertops, open shower, frameless shower, Corner Vanities, removed the existing tub, converting it into a sleek white subway tiled shower with sliding glass door and chrome accents
Санузел с плоскими фасадами и полом из сланца – фото дизайна интерьера
13

