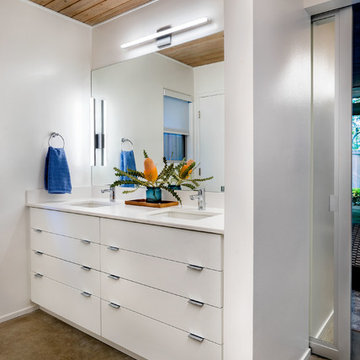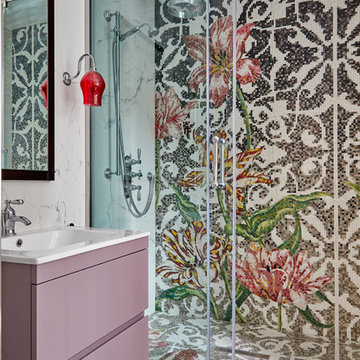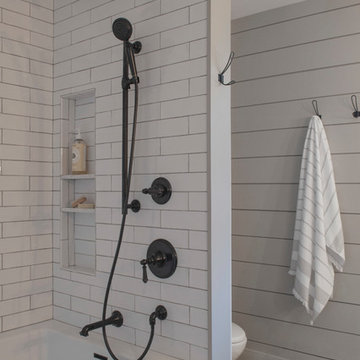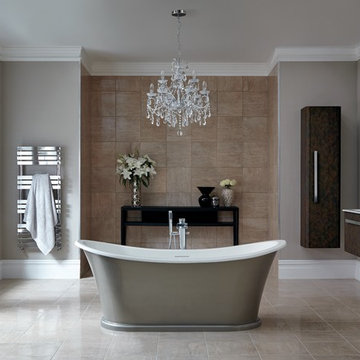Санузел с плоскими фасадами и открытыми фасадами – фото дизайна интерьера
Сортировать:
Бюджет
Сортировать:Популярное за сегодня
181 - 200 из 223 279 фото
1 из 3

With the homeowner’s guests in mind, Interior Designer Rebecca Robeson transforms an outdated and cramped Guest Bathroom into a modern, luxury space by replacing a tiny pedestal sink with a custom built vanity providing much needed storage in a small bathroom. Making every inch count, the vanity is complete with deep storage drawers on soft-close hinges. Contemporary drawer pulls provide stylish, easy-open convenience. A petite under-mount sink allows for maximum countertop space in gleaming white marble, tying in the beautiful laser cut, oval shape stone pieces placed horizontally, Rebecca chose grey grout to surround each piece, giving it an embedded look. Carrying the feature wall from the toilet on into the back wall of the shower, this once tiny bathroom (painted red) gets a new lease on life!
Rebecca’s creative solution to the lack of usable surface space was to design a custom ceiling mounted shelving unit above the toilet. Shown here, it's used for well-appointed accessory pieces but when necessary, can also serve the functional needs of guests for makeup bags, shaving kits, perfume and toiletries.
Smoked glass shelves hang on stainless steel cables, suspended from the ceiling. Custom doors by Earthwood Custom Remodeling, complete the modern clean look in this Bathroom.
Earthwood Custom Remodeling, Inc.
Exquisite Kitchen Design
Tech Lighting - Black Whale Lighting
Photos by Ryan Garvin Photography

New View Photography
Свежая идея для дизайна: ванная комната среднего размера в стиле лофт с черными фасадами, инсталляцией, белой плиткой, плиткой кабанчик, белыми стенами, полом из керамогранита, врезной раковиной, столешницей из искусственного кварца, коричневым полом, душем в нише, душевой кабиной, душем с раздвижными дверями, белой столешницей и плоскими фасадами - отличное фото интерьера
Свежая идея для дизайна: ванная комната среднего размера в стиле лофт с черными фасадами, инсталляцией, белой плиткой, плиткой кабанчик, белыми стенами, полом из керамогранита, врезной раковиной, столешницей из искусственного кварца, коричневым полом, душем в нише, душевой кабиной, душем с раздвижными дверями, белой столешницей и плоскими фасадами - отличное фото интерьера

Идея дизайна: маленькая ванная комната в стиле ретро с плоскими фасадами, белыми фасадами, бетонным полом, столешницей из искусственного кварца, белыми стенами, душевой кабиной, врезной раковиной и серым полом для на участке и в саду

Anna Stathaki
Стильный дизайн: ванная комната в современном стиле с плоскими фасадами, фиолетовыми фасадами, разноцветной плиткой, полом из мозаичной плитки, консольной раковиной, разноцветным полом и душем с раздвижными дверями - последний тренд
Стильный дизайн: ванная комната в современном стиле с плоскими фасадами, фиолетовыми фасадами, разноцветной плиткой, полом из мозаичной плитки, консольной раковиной, разноцветным полом и душем с раздвижными дверями - последний тренд

The Kipling house is a new addition to the Montrose neighborhood. Designed for a family of five, it allows for generous open family zones oriented to large glass walls facing the street and courtyard pool. The courtyard also creates a buffer between the master suite and the children's play and bedroom zones. The master suite echoes the first floor connection to the exterior, with large glass walls facing balconies to the courtyard and street. Fixed wood screens provide privacy on the first floor while a large sliding second floor panel allows the street balcony to exchange privacy control with the study. Material changes on the exterior articulate the zones of the house and negotiate structural loads.

© Cindy Apple Photography
На фото: маленькая главная ванная комната в скандинавском стиле с плоскими фасадами, светлыми деревянными фасадами, ванной в нише, душем над ванной, унитазом-моноблоком, белой плиткой, керамической плиткой, белыми стенами, мраморным полом, врезной раковиной, столешницей из искусственного кварца, белым полом и душем с распашными дверями для на участке и в саду
На фото: маленькая главная ванная комната в скандинавском стиле с плоскими фасадами, светлыми деревянными фасадами, ванной в нише, душем над ванной, унитазом-моноблоком, белой плиткой, керамической плиткой, белыми стенами, мраморным полом, врезной раковиной, столешницей из искусственного кварца, белым полом и душем с распашными дверями для на участке и в саду

Jill Paider Photography
На фото: ванная комната в стиле неоклассика (современная классика) с врезной раковиной, темными деревянными фасадами, отдельно стоящей ванной, душем без бортиков, раздельным унитазом и плоскими фасадами
На фото: ванная комната в стиле неоклассика (современная классика) с врезной раковиной, темными деревянными фасадами, отдельно стоящей ванной, душем без бортиков, раздельным унитазом и плоскими фасадами

Rustic handmade subway tiles in the shower play off the graphic floor tile and shiplap walls. This stylish update for a family bathroom in a Vermont country house involved a complete reconfiguration of the layout to allow for a built-in linen closet, a 42" wide soaking tub/shower and a double vanity. The reclaimed pine vanity and iron hardware play off the patterned tile floor and ship lap walls for a contemporary eclectic mix.

A renovated master bathroom in this mid-century house, created a spa-like atmosphere in this small space. To maintain the clean lines, the mirror and slender shelves were recessed into an new 2x6 wall for additional storage. This enabled the wall hung toilet to be mounted in this 'double' exterior wall without protruding into the space. The horizontal lines of the custom teak vanity + recessed shelves work seamlessly with the monolithic vanity top.
Tom Holdsworth Photography

The homeowners had just purchased this home in El Segundo and they had remodeled the kitchen and one of the bathrooms on their own. However, they had more work to do. They felt that the rest of the project was too big and complex to tackle on their own and so they retained us to take over where they left off. The main focus of the project was to create a master suite and take advantage of the rather large backyard as an extension of their home. They were looking to create a more fluid indoor outdoor space.
When adding the new master suite leaving the ceilings vaulted along with French doors give the space a feeling of openness. The window seat was originally designed as an architectural feature for the exterior but turned out to be a benefit to the interior! They wanted a spa feel for their master bathroom utilizing organic finishes. Since the plan is that this will be their forever home a curbless shower was an important feature to them. The glass barn door on the shower makes the space feel larger and allows for the travertine shower tile to show through. Floating shelves and vanity allow the space to feel larger while the natural tones of the porcelain tile floor are calming. The his and hers vessel sinks make the space functional for two people to use it at once. The walk-in closet is open while the master bathroom has a white pocket door for privacy.
Since a new master suite was added to the home we converted the existing master bedroom into a family room. Adding French Doors to the family room opened up the floorplan to the outdoors while increasing the amount of natural light in this room. The closet that was previously in the bedroom was converted to built in cabinetry and floating shelves in the family room. The French doors in the master suite and family room now both open to the same deck space.
The homes new open floor plan called for a kitchen island to bring the kitchen and dining / great room together. The island is a 3” countertop vs the standard inch and a half. This design feature gives the island a chunky look. It was important that the island look like it was always a part of the kitchen. Lastly, we added a skylight in the corner of the kitchen as it felt dark once we closed off the side door that was there previously.
Repurposing rooms and opening the floor plan led to creating a laundry closet out of an old coat closet (and borrowing a small space from the new family room).
The floors become an integral part of tying together an open floor plan like this. The home still had original oak floors and the homeowners wanted to maintain that character. We laced in new planks and refinished it all to bring the project together.
To add curb appeal we removed the carport which was blocking a lot of natural light from the outside of the house. We also re-stuccoed the home and added exterior trim.

Идея дизайна: главная ванная комната среднего размера в стиле кантри с фасадами цвета дерева среднего тона, столешницей из дерева, отдельно стоящей ванной, белыми стенами, темным паркетным полом, настольной раковиной, коричневой столешницей и плоскими фасадами

Blackstock Photography
Пример оригинального дизайна: главная ванная комната в стиле модернизм с плоскими фасадами, фасадами цвета дерева среднего тона, душем в нише, белой плиткой, керамической плиткой, белыми стенами, полом из сланца, врезной раковиной, мраморной столешницей, серым полом и душем с распашными дверями
Пример оригинального дизайна: главная ванная комната в стиле модернизм с плоскими фасадами, фасадами цвета дерева среднего тона, душем в нише, белой плиткой, керамической плиткой, белыми стенами, полом из сланца, врезной раковиной, мраморной столешницей, серым полом и душем с распашными дверями

Rikki Snyder
На фото: большая главная ванная комната в стиле кантри с коричневыми фасадами, отдельно стоящей ванной, белой плиткой, керамической плиткой, полом из мозаичной плитки, столешницей из гранита, белым полом и плоскими фасадами с
На фото: большая главная ванная комната в стиле кантри с коричневыми фасадами, отдельно стоящей ванной, белой плиткой, керамической плиткой, полом из мозаичной плитки, столешницей из гранита, белым полом и плоскими фасадами с

This 1970 original beach home needed a full remodel. All plumbing and electrical, all ceilings and drywall, as well as the bathrooms, kitchen and other cosmetic surfaces. The light grey and blue palate is perfect for this beach cottage. The modern touches and high end finishes compliment the design and balance of this space.

We have years of experience working in houses, high-rise residential condominium buildings, restaurants, offices and build-outs of all commercial spaces in the Chicago-land area.

The old tub was removed to allow for a walk-in shower sheathed in stone, with a glass enclosure, a heated marble floor, fittings by Kallista from Ann Sacks, and Mirror Ball pendant by Tom Dixon. Accessories are by Waterworks. The wall-hung vanity was designed by LD Design and custom made in rift-cut white oak in grey stain.
In the bath, the plumbing fixtures are Kallista by Ann Sacks. The toilet is Toto. The accessories are by Waterworks. The wall light over mirror is by Nessen Lighting. The pendant fixture is by Tom Dixon.
Peter Paris Photography

Project Details
Designer: Sarah McDonald
Cabinetry: Brookhaven Frameless Cabinetry
Wood: Rift Cut Driftwood
Finishes: Horizontal Grain
Door: Vista Plus
Countertop: Quartz
Some designers are less than enthusiastic when it comes to bathroom vanities but I love them…particularly when a client wants to maximize both their functionality and beauty. This custom 72” is a great example. Its clean, modern style gracefully floats in the space and behind the doors is an array of unique storage options. To complement the simplicity of the vanity lines, instead of adding another cabinet or armoire, we opted for cool floating drawers and shelves. The lighting and faucet fixtures echo the modern and tailored aesthetic.

The shower includes dual shower areas, four body spray tiles (two on each side) and a large glass surround keeping the uncluttered theme for the room while still offering privacy with an etched “belly band” around the perimeter. The etching is only on the outside of the glass with the inside being kept smooth for cleaning purposes.
The end result is a bathroom that is luxurious and light, with nothing extraneous to distract the eye. The peaceful and quiet ambiance that the room exudes hit exactly the mark that the clients were looking for.

Create a beautiful, decadent sanctuary with traditional period features such as a luxurious freestanding bath, opulent chandelier and stunning impact furniture to create a truly lavish bathroom. Trust the experts to help you create your ideal space, from inspiration to installation, bathstore will assist you at every step.

Kristina O'Brien Photography
Свежая идея для дизайна: большая главная ванная комната в стиле неоклассика (современная классика) с плоскими фасадами, светлыми деревянными фасадами, угловой ванной, душем в нише, раздельным унитазом, белой плиткой, белыми стенами, полом из керамической плитки и врезной раковиной - отличное фото интерьера
Свежая идея для дизайна: большая главная ванная комната в стиле неоклассика (современная классика) с плоскими фасадами, светлыми деревянными фасадами, угловой ванной, душем в нише, раздельным унитазом, белой плиткой, белыми стенами, полом из керамической плитки и врезной раковиной - отличное фото интерьера
Санузел с плоскими фасадами и открытыми фасадами – фото дизайна интерьера
10

