Санузел с плоскими фасадами и открытым душем – фото дизайна интерьера
Сортировать:
Бюджет
Сортировать:Популярное за сегодня
121 - 140 из 22 927 фото
1 из 3

Grey porcelain tiles and glass mosaics, marble vanity top, white ceramic sinks with black brassware, glass shelves, wall mirrors and contemporary lighting

Источник вдохновения для домашнего уюта: главная ванная комната среднего размера в современном стиле с плоскими фасадами, черными фасадами, открытым душем, инсталляцией, черной плиткой, керамогранитной плиткой, полом из керамогранита, настольной раковиной, черным полом, черной столешницей, тумбой под две раковины, подвесной тумбой и черными стенами

This existing three storey Victorian Villa was completely redesigned, altering the layout on every floor and adding a new basement under the house to provide a fourth floor.
After under-pinning and constructing the new basement level, a new cinema room, wine room, and cloakroom was created, extending the existing staircase so that a central stairwell now extended over the four floors.
On the ground floor, we refurbished the existing parquet flooring and created a ‘Club Lounge’ in one of the front bay window rooms for our clients to entertain and use for evenings and parties, a new family living room linked to the large kitchen/dining area. The original cloakroom was directly off the large entrance hall under the stairs which the client disliked, so this was moved to the basement when the staircase was extended to provide the access to the new basement.
First floor was completely redesigned and changed, moving the master bedroom from one side of the house to the other, creating a new master suite with large bathroom and bay-windowed dressing room. A new lobby area was created which lead to the two children’s rooms with a feature light as this was a prominent view point from the large landing area on this floor, and finally a study room.
On the second floor the existing bedroom was remodelled and a new ensuite wet-room was created in an adjoining attic space once the structural alterations to forming a new floor and subsequent roof alterations were carried out.
A comprehensive FF&E package of loose furniture and custom designed built in furniture was installed, along with an AV system for the new cinema room and music integration for the Club Lounge and remaining floors also.

The goal of this project was to update the outdated master bathroom to better meet the homeowners design tastes and the style of the rest of this foothills home, as well as update all the doors on the first floor, and create a contemporary mud room and staircase to the basement.
The homeowners wanted a master suite that had a masculine feel, incorporated elements of black steel, wood, and contrast with clean white tiles and counter-tops and helped their long and skinny layout feel larger/ make better use of the space they have. They also wanted a more spacious and luxurious shower with water temperature control. A large window that existed above the original soaking tub offered spectacular views down into Boulder valley and it was important to keep this element in the updated design. However, privacy was also very important. Therefore, a custom-built powder coated steel shelf, was created to provide privacy blocking, add storage, and add a contrasting design element to the white wall tiles. Black honeycomb floor tiles, new black walnut cabinetry, contemporary wall paper, a floor to ceiling glass shower wall, and updated fixtures elevated the space and gave the clients exactly the look and feel that they wanted.
Unique custom metal design elements can be found throughout the new spaces (shower, mud room bench and shelving, and staircase railings and guardrails), and give this home the contemporary feel that the homeowners desired.
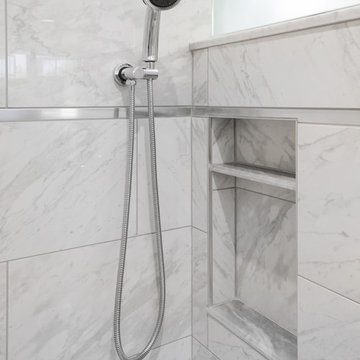
This serene master bathroom design forms part of a master suite that is sure to make every day brighter. The large master bathroom includes a separate toilet compartment with a Toto toilet for added privacy, and is connected to the bedroom and the walk-in closet, all via pocket doors. The main part of the bathroom includes a luxurious freestanding Victoria + Albert bathtub situated near a large window with a Riobel chrome floor mounted tub spout. It also has a one-of-a-kind open shower with a cultured marble gray shower base, 12 x 24 polished Venatino wall tile with 1" chrome Schluter Systems strips used as a unique decorative accent. The shower includes a storage niche and shower bench, along with rainfall and handheld showerheads, and a sandblasted glass panel. Next to the shower is an Amba towel warmer. The bathroom cabinetry by Koch and Company incorporates two vanity cabinets and a floor to ceiling linen cabinet, all in a Fairway door style in charcoal blue, accented by Alno hardware crystal knobs and a super white granite eased edge countertop. The vanity area also includes undermount sinks with chrome faucets, Granby sconces, and Luna programmable lit mirrors. This bathroom design is sure to inspire you when getting ready for the day or provide the ultimate space to relax at the end of the day!
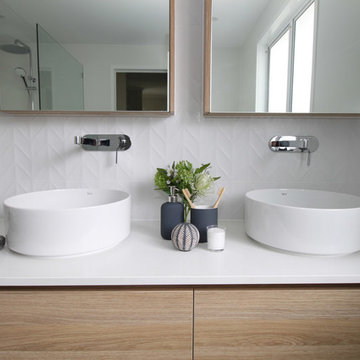
Twin wall recessed shaving cabinets provide plenty of product storage. This vanity features two Roca vessel basins and in-wall taps, with two drawers each side. The drawers have cut-outs inside avoiding the basin pipes.
Photos by Brisbane Kitchens and Bathrooms

Guest bathroom with walk in shower, subway tiles.
Photographer: Rob Karosis
Идея дизайна: большая ванная комната в стиле кантри с плоскими фасадами, белыми фасадами, открытым душем, белой плиткой, плиткой кабанчик, белыми стенами, полом из сланца, врезной раковиной, столешницей из бетона, черным полом, душем с распашными дверями и черной столешницей
Идея дизайна: большая ванная комната в стиле кантри с плоскими фасадами, белыми фасадами, открытым душем, белой плиткой, плиткой кабанчик, белыми стенами, полом из сланца, врезной раковиной, столешницей из бетона, черным полом, душем с распашными дверями и черной столешницей
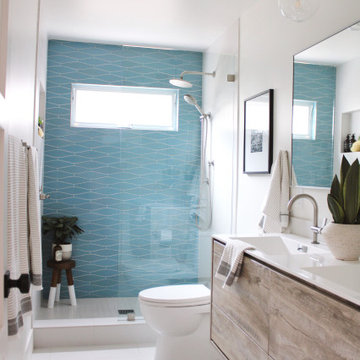
This bathroom makes for a great before and after. The before was a total flashback to design gone wrong. The after is nothing short of stunning.
The beautiful hand made tile is a great focal point and is kept from overpowering the space by keeping it on the back walls only. The other two walls are covered in a stacked rectified porcelain which is also used on the floor.
The modern wood veneer vanity provides plenty of storage for guests. Using a floating vanity versus a floor standing piece helps keep the room feeling open and spacious.

Generous family bathroom in white tiles and black appliances.
Architect: CCASA Architects
Interior Design: Daytrue
На фото: большая ванная комната в современном стиле с плоскими фасадами, открытым душем, белой плиткой, керамической плиткой, белыми стенами, мраморным полом, белым полом, открытым душем, серыми фасадами, душевой кабиной, настольной раковиной, серой столешницей и зеркалом с подсветкой
На фото: большая ванная комната в современном стиле с плоскими фасадами, открытым душем, белой плиткой, керамической плиткой, белыми стенами, мраморным полом, белым полом, открытым душем, серыми фасадами, душевой кабиной, настольной раковиной, серой столешницей и зеркалом с подсветкой

A family home planned over two levels with a large open-planned living area on the upper floor. The kitchen and dining area opens to a North facing terrace located on the street frontage, above the garage. The living space connects to the rear garden via a timber deck and wide stairs. A central stair with roof voids and planter beds brings light into the centre of the floor plan and aids in cross ventilation through the home.
COMPLETED: JUN 18 / BUILDER: AVG CONSTRUCTIONS / PHOTOS: SIMON WHITBREAD PHOTOGRAPHY
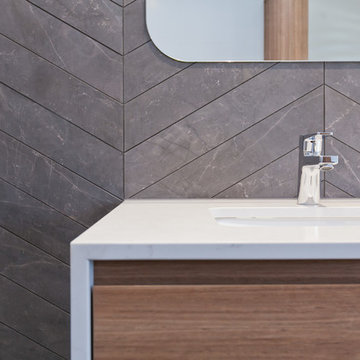
Свежая идея для дизайна: главная ванная комната среднего размера в современном стиле с плоскими фасадами, фасадами цвета дерева среднего тона, открытым душем, раздельным унитазом, серой плиткой, керамогранитной плиткой, белыми стенами, полом из керамогранита, врезной раковиной, столешницей из искусственного кварца, серым полом, открытым душем и белой столешницей - отличное фото интерьера

Идея дизайна: маленькая детская ванная комната в современном стиле с плоскими фасадами, темными деревянными фасадами, ванной в нише, открытым душем, инсталляцией, белой плиткой, керамической плиткой, белыми стенами, полом из керамогранита, подвесной раковиной, столешницей из искусственного камня, серым полом, открытым душем и белой столешницей для на участке и в саду
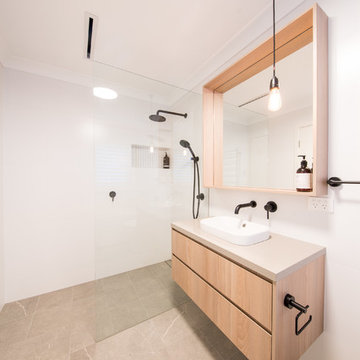
Grant Leslie
Идея дизайна: большая ванная комната в современном стиле с плоскими фасадами, светлыми деревянными фасадами, открытым душем, душевой кабиной, настольной раковиной, столешницей из искусственного кварца и открытым душем
Идея дизайна: большая ванная комната в современном стиле с плоскими фасадами, светлыми деревянными фасадами, открытым душем, душевой кабиной, настольной раковиной, столешницей из искусственного кварца и открытым душем

Tatjana Plitt
Свежая идея для дизайна: маленькая главная ванная комната в современном стиле с отдельно стоящей ванной, открытым душем, серой плиткой, мраморной плиткой, полом из керамогранита, монолитной раковиной, столешницей из искусственного камня, серым полом, открытым душем, белой столешницей, плоскими фасадами, белыми фасадами, серыми стенами и окном для на участке и в саду - отличное фото интерьера
Свежая идея для дизайна: маленькая главная ванная комната в современном стиле с отдельно стоящей ванной, открытым душем, серой плиткой, мраморной плиткой, полом из керамогранита, монолитной раковиной, столешницей из искусственного камня, серым полом, открытым душем, белой столешницей, плоскими фасадами, белыми фасадами, серыми стенами и окном для на участке и в саду - отличное фото интерьера
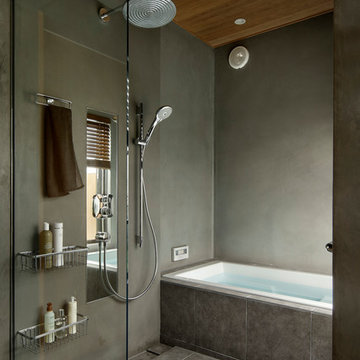
Photo Copyright Satoshi Shigeta
洗面所と浴室は一体でフルリフォーム。
壁はモールテックス左官仕上げ。
На фото: ванная комната среднего размера в стиле модернизм с плоскими фасадами, фасадами цвета дерева среднего тона, серыми стенами, полом из керамической плитки, столешницей из искусственного кварца, серым полом, разноцветной столешницей, накладной ванной, открытым душем и душем с распашными дверями с
На фото: ванная комната среднего размера в стиле модернизм с плоскими фасадами, фасадами цвета дерева среднего тона, серыми стенами, полом из керамической плитки, столешницей из искусственного кварца, серым полом, разноцветной столешницей, накладной ванной, открытым душем и душем с распашными дверями с
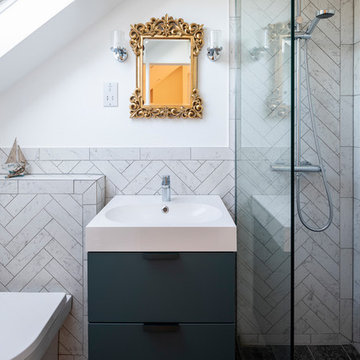
Photo by Chris Snook
Идея дизайна: маленькая главная ванная комната в современном стиле с открытым душем, инсталляцией, керамической плиткой, полом из керамической плитки, черным полом, белой столешницей, плоскими фасадами, серыми фасадами, белой плиткой, белыми стенами, консольной раковиной и открытым душем для на участке и в саду
Идея дизайна: маленькая главная ванная комната в современном стиле с открытым душем, инсталляцией, керамической плиткой, полом из керамической плитки, черным полом, белой столешницей, плоскими фасадами, серыми фасадами, белой плиткой, белыми стенами, консольной раковиной и открытым душем для на участке и в саду

Winner of 2018 NKBA Northern California Chapter Design Competition
* Second place Large Bath
Источник вдохновения для домашнего уюта: большая главная ванная комната в современном стиле с плоскими фасадами, темными деревянными фасадами, отдельно стоящей ванной, открытым душем, серой плиткой, стеклянной плиткой, зелеными стенами, паркетным полом среднего тона, врезной раковиной, столешницей из гранита, коричневым полом, открытым душем и серой столешницей
Источник вдохновения для домашнего уюта: большая главная ванная комната в современном стиле с плоскими фасадами, темными деревянными фасадами, отдельно стоящей ванной, открытым душем, серой плиткой, стеклянной плиткой, зелеными стенами, паркетным полом среднего тона, врезной раковиной, столешницей из гранита, коричневым полом, открытым душем и серой столешницей

Liz Andrews Photography and Design
На фото: большая главная ванная комната в современном стиле с плоскими фасадами, отдельно стоящей ванной, черным полом, белыми стенами, открытым душем, серой столешницей, светлыми деревянными фасадами, открытым душем, инсталляцией, черной плиткой, керамической плиткой, полом из керамической плитки, монолитной раковиной, столешницей из гранита, нишей, тумбой под две раковины и подвесной тумбой
На фото: большая главная ванная комната в современном стиле с плоскими фасадами, отдельно стоящей ванной, черным полом, белыми стенами, открытым душем, серой столешницей, светлыми деревянными фасадами, открытым душем, инсталляцией, черной плиткой, керамической плиткой, полом из керамической плитки, монолитной раковиной, столешницей из гранита, нишей, тумбой под две раковины и подвесной тумбой
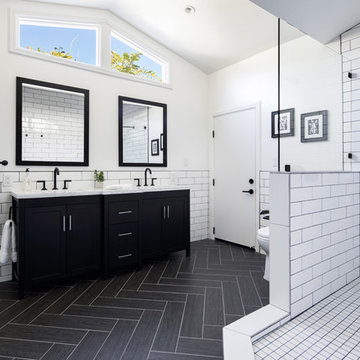
Crisp white subway tile is offset by black accents in this stunning master bathroom remodel. Custom double vanity with Quartz countertop, Brizo faucets in matte black, open shower and herringbone porcelain tile wood flooring.

An Architect's bathroom added to the top floor of a beautiful home. Clean lines and cool colors are employed to create a perfect balance of soft and hard. Tile work and cabinetry provide great contrast and ground the space.
Photographer: Dean Birinyi
Санузел с плоскими фасадами и открытым душем – фото дизайна интерьера
7

