Санузел с плоскими фасадами и открытым душем – фото дизайна интерьера
Сортировать:
Бюджет
Сортировать:Популярное за сегодня
181 - 200 из 24 634 фото
1 из 3
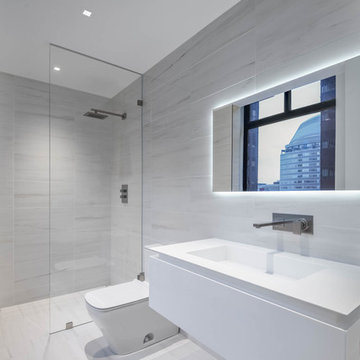
Photographer: C+W Studio
Countertops- solid corian w/ integrated sinks
Vanities- glossy white lacquer
Powder Vanity- oak veneer
Tub & light fixtures- made of corian
Bathroom cabinetry, mirrors, towel bars & tub- manufactured by Rifra
Fixtures- Gessi
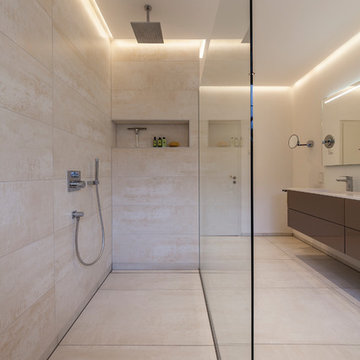
DER PERFEKTE START IN DEN TAG BEGINNT IM BAD!
Gönnen Sie sich den perfekten Start in den Morgen oder verwöhnen Sie sich zum Abschluss eines langen Tages: Ein schönes Bad muss weder groß noch teuer sein.
Wir bauen für Sie ein Bad nach Maß - mit überzeugenden Qualitätsprodukten, von Experten fachmännisch eingebaut.
Ein echtes Plus für Ihr Zuhause!
BESONDERHEITEN
- Doppelwaschtischanlage Mineralguss
- Waschtischunterschrank
- Spiegelschrank (beleuchtet)
- Wand-WC flächenbündig
- bodengleiche Dusche mit Duschrinne
- elektrische Fußbodenheizung
DATEN & FAKTEN
Größe: 15 qm
Umbauzeit: 4 Wochen
Budget: 30.000 € – 35.000 €
Leistungen: Badplanung, Lichtkonzept,
Sanitär, Fliesen, Trockenbau, Maler, Schreiner

I built this on my property for my aging father who has some health issues. Handicap accessibility was a factor in design. His dream has always been to try retire to a cabin in the woods. This is what he got.
It is a 1 bedroom, 1 bath with a great room. It is 600 sqft of AC space. The footprint is 40' x 26' overall.
The site was the former home of our pig pen. I only had to take 1 tree to make this work and I planted 3 in its place. The axis is set from root ball to root ball. The rear center is aligned with mean sunset and is visible across a wetland.
The goal was to make the home feel like it was floating in the palms. The geometry had to simple and I didn't want it feeling heavy on the land so I cantilevered the structure beyond exposed foundation walls. My barn is nearby and it features old 1950's "S" corrugated metal panel walls. I used the same panel profile for my siding. I ran it vertical to match the barn, but also to balance the length of the structure and stretch the high point into the canopy, visually. The wood is all Southern Yellow Pine. This material came from clearing at the Babcock Ranch Development site. I ran it through the structure, end to end and horizontally, to create a seamless feel and to stretch the space. It worked. It feels MUCH bigger than it is.
I milled the material to specific sizes in specific areas to create precise alignments. Floor starters align with base. Wall tops adjoin ceiling starters to create the illusion of a seamless board. All light fixtures, HVAC supports, cabinets, switches, outlets, are set specifically to wood joints. The front and rear porch wood has three different milling profiles so the hypotenuse on the ceilings, align with the walls, and yield an aligned deck board below. Yes, I over did it. It is spectacular in its detailing. That's the benefit of small spaces.
Concrete counters and IKEA cabinets round out the conversation.
For those who cannot live tiny, I offer the Tiny-ish House.
Photos by Ryan Gamma
Staging by iStage Homes
Design Assistance Jimmy Thornton

Идея дизайна: главная ванная комната в современном стиле с плоскими фасадами, светлыми деревянными фасадами, отдельно стоящей ванной, инсталляцией, белой плиткой, мраморной плиткой, белыми стенами, светлым паркетным полом, врезной раковиной, бежевым полом и открытым душем
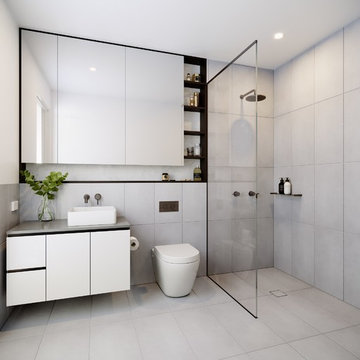
Sophisticated Bathroom, Clean lines, stylish minimalist & ageless. White with a fine detail of Black, Invisible cistern and drainage.
Maximum practicality with ample draws and cupboards for any family.

На фото: ванная комната среднего размера в современном стиле с плоскими фасадами, красными фасадами, ванной в нише, душем над ванной, раздельным унитазом, белой плиткой, плиткой мозаикой, белыми стенами, полом из мозаичной плитки, желтым полом, душевой кабиной, врезной раковиной, столешницей из искусственного кварца и открытым душем с
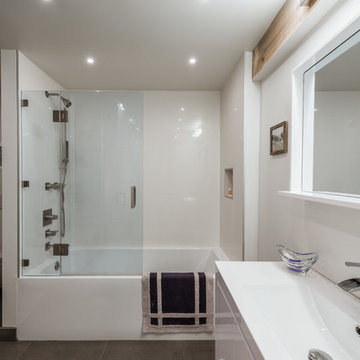
Свежая идея для дизайна: главная ванная комната среднего размера в стиле модернизм с плоскими фасадами, белыми фасадами, ванной в нише, душем над ванной, инсталляцией, белыми стенами, полом из керамогранита, монолитной раковиной, столешницей из кварцита, коричневым полом и открытым душем - отличное фото интерьера
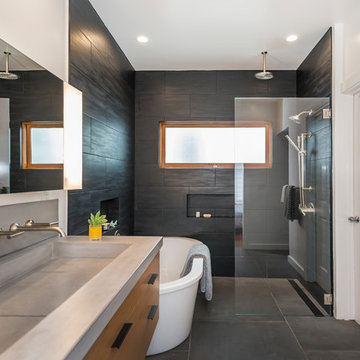
Full view of open bath and shower area. Photo by Olga Soboleva
Пример оригинального дизайна: главная ванная комната среднего размера в современном стиле с плоскими фасадами, светлыми деревянными фасадами, отдельно стоящей ванной, открытым душем, унитазом-моноблоком, черной плиткой, керамической плиткой, белыми стенами, полом из цементной плитки, подвесной раковиной, столешницей из бетона, серым полом и открытым душем
Пример оригинального дизайна: главная ванная комната среднего размера в современном стиле с плоскими фасадами, светлыми деревянными фасадами, отдельно стоящей ванной, открытым душем, унитазом-моноблоком, черной плиткой, керамической плиткой, белыми стенами, полом из цементной плитки, подвесной раковиной, столешницей из бетона, серым полом и открытым душем
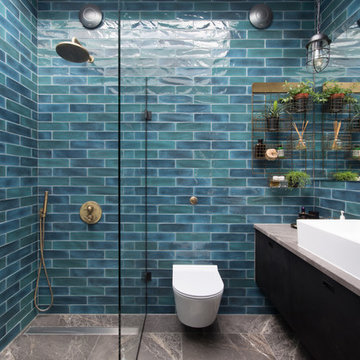
In collaboration with Roach Young Studio, the owners of this four-bedroom family house have completely transformed the space into intelligent architectural volumes that successfully balance comfort with a striking aesthetic.
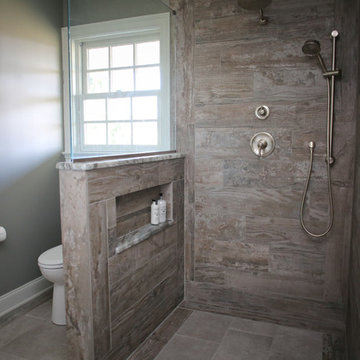
Photo by: Kelly Hess
На фото: главная ванная комната среднего размера в стиле кантри с коричневыми фасадами, душем без бортиков, раздельным унитазом, коричневой плиткой, керамогранитной плиткой, серыми стенами, полом из керамогранита, врезной раковиной, столешницей из гранита, бежевым полом, открытым душем и плоскими фасадами с
На фото: главная ванная комната среднего размера в стиле кантри с коричневыми фасадами, душем без бортиков, раздельным унитазом, коричневой плиткой, керамогранитной плиткой, серыми стенами, полом из керамогранита, врезной раковиной, столешницей из гранита, бежевым полом, открытым душем и плоскими фасадами с
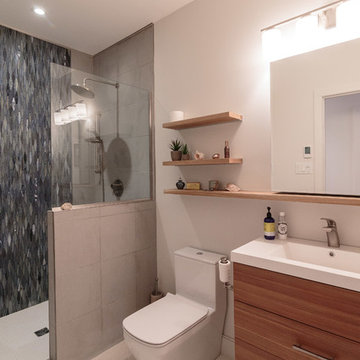
Идея дизайна: ванная комната среднего размера в стиле модернизм с плоскими фасадами, фасадами цвета дерева среднего тона, унитазом-моноблоком, белыми стенами, монолитной раковиной, белым полом, открытым душем, душем в нише, синей плиткой, разноцветной плиткой, белой плиткой, плиткой мозаикой, полом из винила и душевой кабиной

Стильный дизайн: большая главная ванная комната в средиземноморском стиле с фасадами цвета дерева среднего тона, открытым душем, бежевой плиткой, бежевыми стенами, врезной раковиной, бежевым полом, открытым душем, отдельно стоящей ванной, каменной плиткой и плоскими фасадами - последний тренд
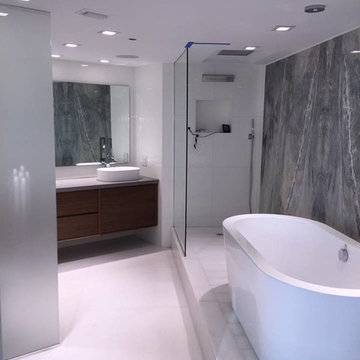
Источник вдохновения для домашнего уюта: главная ванная комната среднего размера в стиле модернизм с отдельно стоящей ванной, угловым душем, серой плиткой, плиткой из листового камня, белыми стенами, настольной раковиной, белым полом, открытым душем, столешницей из бетона, плоскими фасадами и фасадами цвета дерева среднего тона
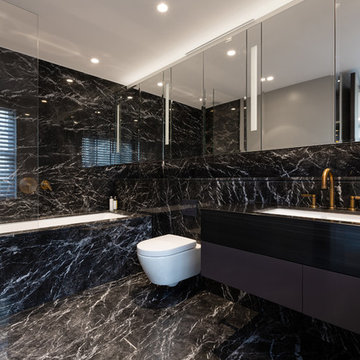
На фото: главная ванная комната в современном стиле с плоскими фасадами, черными фасадами, полновстраиваемой ванной, открытым душем, инсталляцией, черной плиткой, плиткой из листового камня, черными стенами, врезной раковиной, черным полом, открытым душем и зеркалом с подсветкой с

Fotos by Ines Grabner
Стильный дизайн: маленькая ванная комната в современном стиле с темными деревянными фасадами, душем без бортиков, инсталляцией, серой плиткой, плиткой из сланца, серыми стенами, полом из сланца, душевой кабиной, настольной раковиной, плоскими фасадами, столешницей из дерева, серым полом, открытым душем и коричневой столешницей для на участке и в саду - последний тренд
Стильный дизайн: маленькая ванная комната в современном стиле с темными деревянными фасадами, душем без бортиков, инсталляцией, серой плиткой, плиткой из сланца, серыми стенами, полом из сланца, душевой кабиной, настольной раковиной, плоскими фасадами, столешницей из дерева, серым полом, открытым душем и коричневой столешницей для на участке и в саду - последний тренд
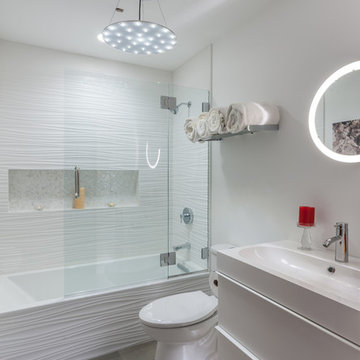
Andy Golden
Стильный дизайн: ванная комната в современном стиле с плоскими фасадами, белыми фасадами, душем в нише, раздельным унитазом, белой плиткой, белыми стенами, душевой кабиной, накладной раковиной и открытым душем - последний тренд
Стильный дизайн: ванная комната в современном стиле с плоскими фасадами, белыми фасадами, душем в нише, раздельным унитазом, белой плиткой, белыми стенами, душевой кабиной, накладной раковиной и открытым душем - последний тренд
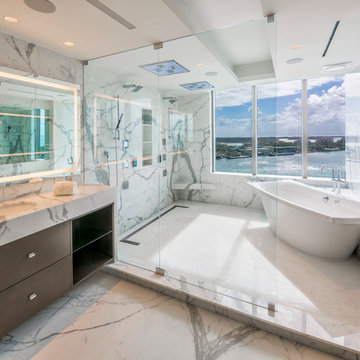
Стильный дизайн: главная ванная комната в современном стиле с плоскими фасадами, темными деревянными фасадами, отдельно стоящей ванной, двойным душем, серой плиткой, белой плиткой, врезной раковиной и открытым душем - последний тренд
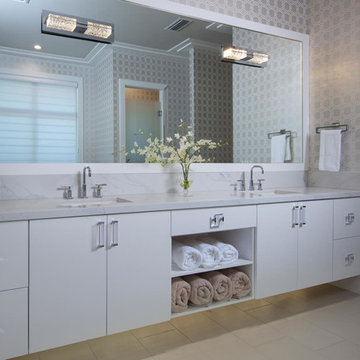
Пример оригинального дизайна: большая главная ванная комната в современном стиле с плоскими фасадами, белыми фасадами, полом из керамогранита, врезной раковиной, мраморной столешницей, душем в нише, серой плиткой, плиткой из листового камня, разноцветными стенами, бежевым полом и открытым душем

Red Ranch Studio photography
Стильный дизайн: большая главная ванная комната в стиле модернизм с раздельным унитазом, серыми стенами, полом из керамической плитки, искусственно-состаренными фасадами, ванной в нише, душевой комнатой, белой плиткой, плиткой кабанчик, настольной раковиной, столешницей из искусственного камня, серым полом, открытым душем и плоскими фасадами - последний тренд
Стильный дизайн: большая главная ванная комната в стиле модернизм с раздельным унитазом, серыми стенами, полом из керамической плитки, искусственно-состаренными фасадами, ванной в нише, душевой комнатой, белой плиткой, плиткой кабанчик, настольной раковиной, столешницей из искусственного камня, серым полом, открытым душем и плоскими фасадами - последний тренд

Previously renovated with a two-story addition in the 80’s, the home’s square footage had been increased, but the current homeowners struggled to integrate the old with the new.
An oversized fireplace and awkward jogged walls added to the challenges on the main floor, along with dated finishes. While on the second floor, a poorly configured layout was not functional for this expanding family.
From the front entrance, we can see the fireplace was removed between the living room and dining rooms, creating greater sight lines and allowing for more traditional archways between rooms.
At the back of the home, we created a new mudroom area, and updated the kitchen with custom two-tone millwork, countertops and finishes. These main floor changes work together to create a home more reflective of the homeowners’ tastes.
On the second floor, the master suite was relocated and now features a beautiful custom ensuite, walk-in closet and convenient adjacency to the new laundry room.
Gordon King Photography
Санузел с плоскими фасадами и открытым душем – фото дизайна интерьера
10

