Санузел с плоскими фасадами и мраморным полом – фото дизайна интерьера
Сортировать:
Бюджет
Сортировать:Популярное за сегодня
221 - 240 из 13 613 фото
1 из 3
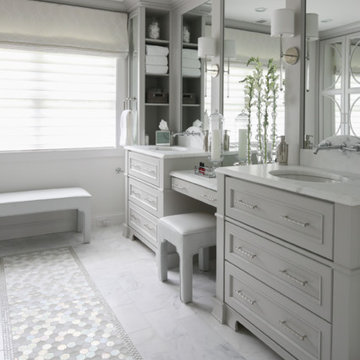
We were so delighted to be able to bring to life our fresh take and new renovation on a picturesque bathroom. A scene of symmetry, quite pleasing to the eye, the counter and sink area was cultivated to be a clean space, with hidden storage on the side of each elongated mirror, and a center section with seating for getting ready each day. It is highlighted by the shiny silver elements of the hardware and sink fixtures that enhance the sleek lines and look of this vanity area. Lit by a thin elegant sconce and decorated in a pathway of stunning tile mosaic this is the focal point of the master bathroom. Following the tile paths further into the bathroom brings one to the large glass shower, with its own intricate tile detailing within leading up the walls to the waterfall feature. Equipped with everything from shower seating and a towel heater, to a secluded toilet area able to be hidden by a pocket door, this master bathroom is impeccably furnished. Each element contributes to the remarkably classic simplicity of this master bathroom design, making it truly a breath of fresh air.
Custom designed by Hartley and Hill Design. All materials and furnishings in this space are available through Hartley and Hill Design. www.hartleyandhilldesign.com 888-639-0639

Bruce Damonte
Свежая идея для дизайна: большая главная ванная комната в стиле модернизм с монолитной раковиной, плоскими фасадами, темными деревянными фасадами, столешницей из искусственного кварца, отдельно стоящей ванной, открытым душем, инсталляцией, серой плиткой, плиткой из листового камня, серыми стенами и мраморным полом - отличное фото интерьера
Свежая идея для дизайна: большая главная ванная комната в стиле модернизм с монолитной раковиной, плоскими фасадами, темными деревянными фасадами, столешницей из искусственного кварца, отдельно стоящей ванной, открытым душем, инсталляцией, серой плиткой, плиткой из листового камня, серыми стенами и мраморным полом - отличное фото интерьера
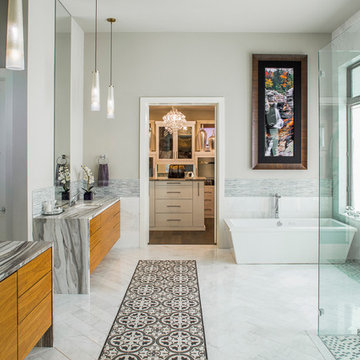
Timeless black and white is elevated through subtle combinations in this luxurious master bathroom. Interpreting the client’s vision of a 5-star contemporary hotel, this master bath’s high-end fixtures, custom cabinetry, finishes, tiles, and sophisticated design deliver the lavish amenities and creature comforts this urban professional couple will enjoy for years to come. Multiple cuts of marble, cleverly applied create interest and drama around the bath. Unique waterfall countertops, exaggerated mirrors to bring the outdoors in, deep soaking tub and oversized frameless glass shower, provide the allure of simple elegance and enduring design.
Tre Dunham - Fine Focus Photography
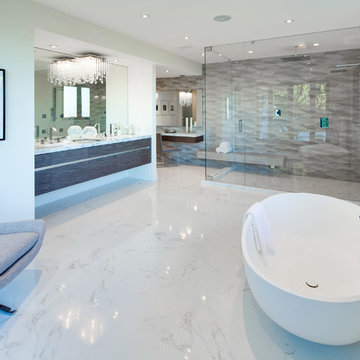
4" canned recessed lighting
Spoon Tub
Steam Shower
Extended Bench
Floating Vanity
Pocelanosa Ona Natural Tile
#buildboswell
Свежая идея для дизайна: большая главная ванная комната с плоскими фасадами, темными деревянными фасадами, отдельно стоящей ванной, угловым душем, бежевой плиткой, керамогранитной плиткой, белыми стенами, мраморным полом, подвесной раковиной и мраморной столешницей - отличное фото интерьера
Свежая идея для дизайна: большая главная ванная комната с плоскими фасадами, темными деревянными фасадами, отдельно стоящей ванной, угловым душем, бежевой плиткой, керамогранитной плиткой, белыми стенами, мраморным полом, подвесной раковиной и мраморной столешницей - отличное фото интерьера
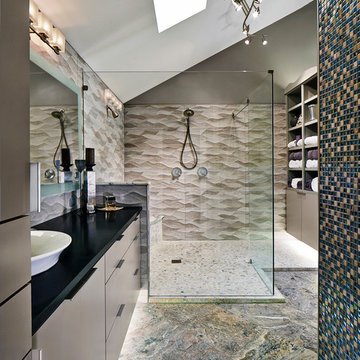
Идея дизайна: большая главная ванная комната в стиле модернизм с плоскими фасадами, серыми фасадами, угловым душем, раздельным унитазом, плиткой из листового камня, серыми стенами, мраморным полом, настольной раковиной, столешницей из искусственного камня, разноцветным полом, открытым душем и серой плиткой
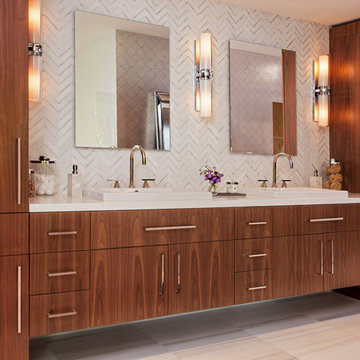
Francisco Aguila Photography
Стильный дизайн: большая главная ванная комната в современном стиле с настольной раковиной, плоскими фасадами, фасадами цвета дерева среднего тона, столешницей из искусственного камня, отдельно стоящей ванной, открытым душем, серыми стенами и мраморным полом - последний тренд
Стильный дизайн: большая главная ванная комната в современном стиле с настольной раковиной, плоскими фасадами, фасадами цвета дерева среднего тона, столешницей из искусственного камня, отдельно стоящей ванной, открытым душем, серыми стенами и мраморным полом - последний тренд
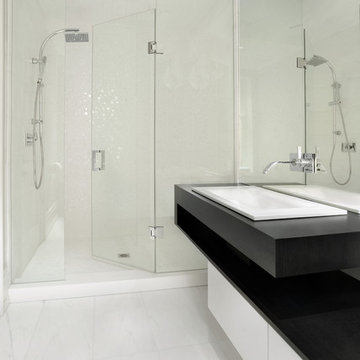
Larry Arnal
Идея дизайна: ванная комната среднего размера в современном стиле с накладной раковиной, плоскими фасадами, белыми фасадами, душем в нише, белой плиткой, мраморным полом, душевой кабиной, столешницей из искусственного камня, белым полом и черной столешницей
Идея дизайна: ванная комната среднего размера в современном стиле с накладной раковиной, плоскими фасадами, белыми фасадами, душем в нише, белой плиткой, мраморным полом, душевой кабиной, столешницей из искусственного камня, белым полом и черной столешницей
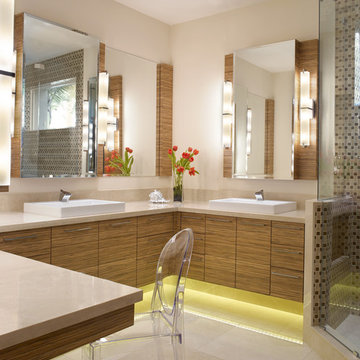
We created a warm contemporary look with the combination of clean lines, different textures and the color palate. The high polished marble floors provide an elegant back drop with rich dark and exotic woods to ground the space. Special attention was given to the architectural details such as the stacked stone wall, the contoured walls, the ceiling details, trim-less lighting, color changing lighting and the lighting control system.

Стильный дизайн: главная ванная комната в стиле неоклассика (современная классика) с фасадами цвета дерева среднего тона, отдельно стоящей ванной, черной плиткой, мраморной плиткой, мраморным полом, настольной раковиной, столешницей из искусственного кварца, белым полом, душем с распашными дверями, белой столешницей, подвесной тумбой и плоскими фасадами - последний тренд
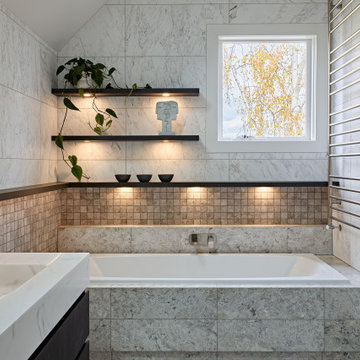
Main bedroom en suite
Свежая идея для дизайна: большая главная ванная комната в современном стиле с плоскими фасадами, фасадами цвета дерева среднего тона, ванной в нише, плиткой мозаикой, мраморным полом, столешницей из искусственного камня, белой столешницей, тумбой под две раковины и подвесной тумбой - отличное фото интерьера
Свежая идея для дизайна: большая главная ванная комната в современном стиле с плоскими фасадами, фасадами цвета дерева среднего тона, ванной в нише, плиткой мозаикой, мраморным полом, столешницей из искусственного камня, белой столешницей, тумбой под две раковины и подвесной тумбой - отличное фото интерьера

A historic London townhouse, redesigned by Rose Narmani Interiors.
Пример оригинального дизайна: большая главная ванная комната в современном стиле с плоскими фасадами, бежевыми фасадами, накладной ванной, душем без бортиков, унитазом-моноблоком, бежевой плиткой, серыми стенами, мраморным полом, накладной раковиной, мраморной столешницей, серым полом, душем с раздвижными дверями, серой столешницей, акцентной стеной, тумбой под две раковины и встроенной тумбой
Пример оригинального дизайна: большая главная ванная комната в современном стиле с плоскими фасадами, бежевыми фасадами, накладной ванной, душем без бортиков, унитазом-моноблоком, бежевой плиткой, серыми стенами, мраморным полом, накладной раковиной, мраморной столешницей, серым полом, душем с раздвижными дверями, серой столешницей, акцентной стеной, тумбой под две раковины и встроенной тумбой
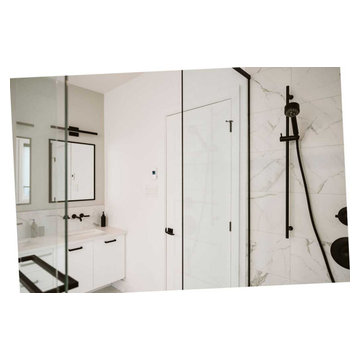
Black and white, two opposites that go together in this bathroom design. The elements, all linked by those two colors offer us a breathtaking room!
--
Noir et blanc, deux opposés qui font la paire dans ce design de salle de bain. Les éléments tout liés par ses deux couleurs nous offrent une pièce à couper le souffle!
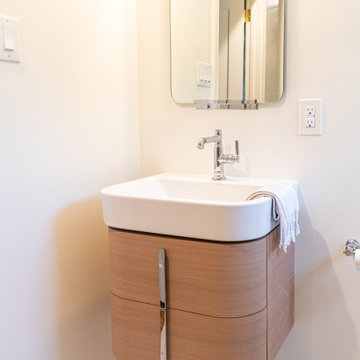
Gardner/Fox designed and updated this home's master and third-floor bath, as well as the master bedroom. The first step in this renovation was enlarging the master bathroom by 25 sq. ft., which allowed us to expand the shower and incorporate a new double vanity. Updates to the master bedroom include installing a space-saving sliding barn door and custom built-in storage (in place of the existing traditional closets. These space-saving built-ins are easily organized and connected by a window bench seat. In the third floor bath, we updated the room's finishes and removed a tub to make room for a new shower and sauna.
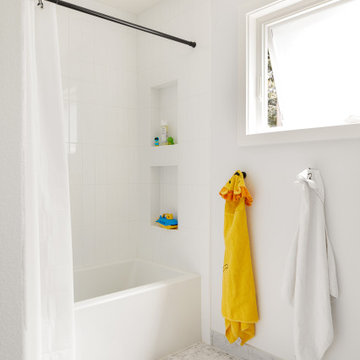
Идея дизайна: детская ванная комната среднего размера в стиле кантри с плоскими фасадами, синими фасадами, накладной ванной, душем над ванной, унитазом-моноблоком, белой плиткой, керамической плиткой, белыми стенами, мраморным полом, врезной раковиной, столешницей из кварцита, белым полом, открытым душем, белой столешницей, нишей, тумбой под две раковины и встроенной тумбой

Complete bathroom remodel - The bathroom was completely gutted to studs. A curb-less stall shower was added with a glass panel instead of a shower door. This creates a barrier free space maintaining the light and airy feel of the complete interior remodel. The fireclay tile is recessed into the wall allowing for a clean finish without the need for bull nose tile. The light finishes are grounded with a wood vanity and then all tied together with oil rubbed bronze faucets.
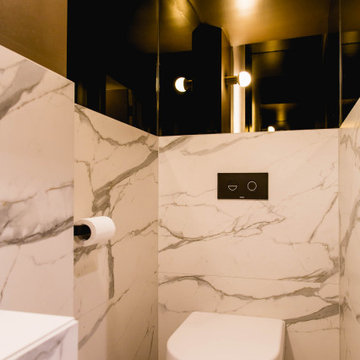
Glamourous powder room with compact inwall cistern and bronze mirror walls to make this space appear bigger than it really is as an under the stairs powder room.
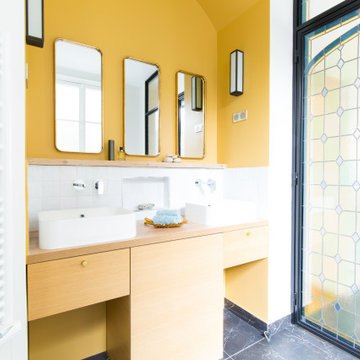
Стильный дизайн: большая главная ванная комната в современном стиле с белой плиткой, керамической плиткой, желтыми стенами, мраморным полом, столешницей из дерева, черным полом, тумбой под две раковины, плоскими фасадами, светлыми деревянными фасадами, настольной раковиной, бежевой столешницей и встроенной тумбой - последний тренд
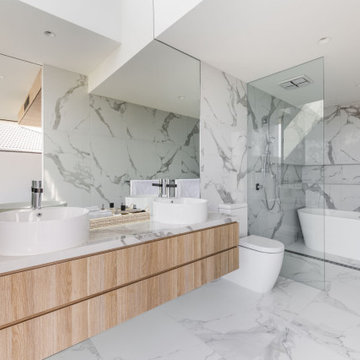
The main bathroom features the same palette of materials as the kitchen, while also incorporating a tall, reflective full-length mirror, a skylight with high light transmission and low solar heat gain and floor to ceiling double-glazed sashless window set next to a wall-hung vanity.
Combined, these features add up to a great sense of space and natural light. A free-standing bathtub in the centre of the room, allows for relaxation while enjoying a magnificent ocean view.
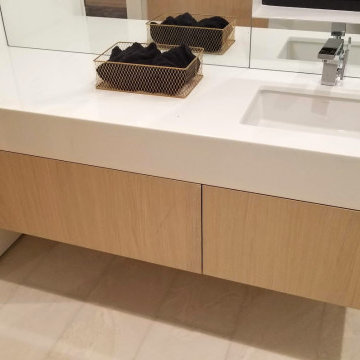
Идея дизайна: главная ванная комната среднего размера в стиле модернизм с плоскими фасадами, светлыми деревянными фасадами, ванной в нише, душем над ванной, инсталляцией, белой плиткой, мраморной плиткой, белыми стенами, мраморным полом, врезной раковиной, столешницей из искусственного кварца, коричневым полом, душем с распашными дверями, белой столешницей, тумбой под одну раковину и подвесной тумбой
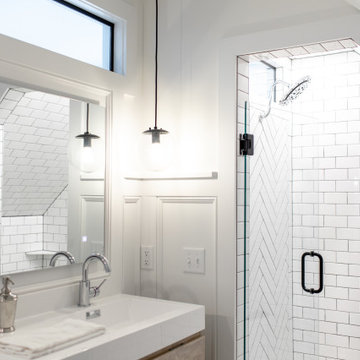
Master bath room renovation. Added master suite in attic space.
Свежая идея для дизайна: большая главная ванная комната в стиле неоклассика (современная классика) с плоскими фасадами, светлыми деревянными фасадами, угловым душем, раздельным унитазом, белой плиткой, керамической плиткой, белыми стенами, мраморным полом, подвесной раковиной, столешницей из плитки, черным полом, душем с распашными дверями, белой столешницей, сиденьем для душа, тумбой под две раковины, подвесной тумбой и панелями на стенах - отличное фото интерьера
Свежая идея для дизайна: большая главная ванная комната в стиле неоклассика (современная классика) с плоскими фасадами, светлыми деревянными фасадами, угловым душем, раздельным унитазом, белой плиткой, керамической плиткой, белыми стенами, мраморным полом, подвесной раковиной, столешницей из плитки, черным полом, душем с распашными дверями, белой столешницей, сиденьем для душа, тумбой под две раковины, подвесной тумбой и панелями на стенах - отличное фото интерьера
Санузел с плоскими фасадами и мраморным полом – фото дизайна интерьера
12

