Санузел с плоскими фасадами и коричневым полом – фото дизайна интерьера
Сортировать:
Бюджет
Сортировать:Популярное за сегодня
121 - 140 из 12 002 фото
1 из 3
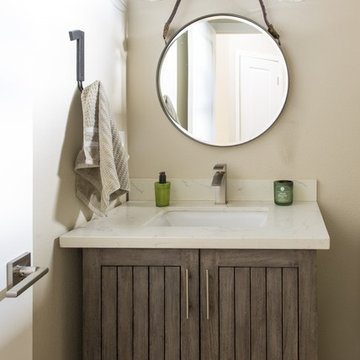
Farrell Scott
Стильный дизайн: туалет среднего размера в стиле рустика с плоскими фасадами, темными деревянными фасадами, бежевыми стенами, темным паркетным полом, врезной раковиной, столешницей из кварцита, коричневым полом и бежевой столешницей - последний тренд
Стильный дизайн: туалет среднего размера в стиле рустика с плоскими фасадами, темными деревянными фасадами, бежевыми стенами, темным паркетным полом, врезной раковиной, столешницей из кварцита, коричневым полом и бежевой столешницей - последний тренд

Пример оригинального дизайна: большая главная ванная комната в деревянном доме в стиле рустика с темными деревянными фасадами, ванной на ножках, коричневыми стенами, темным паркетным полом, накладной раковиной, столешницей из дерева, коричневым полом и плоскими фасадами

BESPOKE
Источник вдохновения для домашнего уюта: главная ванная комната среднего размера в современном стиле с белыми стенами, плоскими фасадами, белыми фасадами, накладной ванной, душем без бортиков, инсталляцией, белой плиткой, керамогранитной плиткой, полом из цементной плитки, настольной раковиной, столешницей из дерева, коричневым полом, открытым душем и коричневой столешницей
Источник вдохновения для домашнего уюта: главная ванная комната среднего размера в современном стиле с белыми стенами, плоскими фасадами, белыми фасадами, накладной ванной, душем без бортиков, инсталляцией, белой плиткой, керамогранитной плиткой, полом из цементной плитки, настольной раковиной, столешницей из дерева, коричневым полом, открытым душем и коричневой столешницей

На фото: главная ванная комната в современном стиле с плоскими фасадами, серыми фасадами, отдельно стоящей ванной, душевой комнатой, разноцветной плиткой, плиткой мозаикой, врезной раковиной, столешницей из искусственного кварца, коричневым полом, открытым душем, серой столешницей и тумбой под две раковины

Источник вдохновения для домашнего уюта: большая главная ванная комната в современном стиле с плоскими фасадами, бежевыми фасадами, накладной ванной, открытым душем, бежевой плиткой, керамогранитной плиткой, бежевыми стенами, полом из керамогранита, настольной раковиной, столешницей из плитки, коричневым полом и открытым душем

Achieve functionality without sacrificing style with our functional Executive Suite Bathroom Upgrade.
Источник вдохновения для домашнего уюта: большой туалет в стиле модернизм с плоскими фасадами, темными деревянными фасадами, раздельным унитазом, разноцветной плиткой, плиткой из листового камня, черными стенами, темным паркетным полом, настольной раковиной, столешницей терраццо, коричневым полом, черной столешницей, подвесной тумбой и балками на потолке
Источник вдохновения для домашнего уюта: большой туалет в стиле модернизм с плоскими фасадами, темными деревянными фасадами, раздельным унитазом, разноцветной плиткой, плиткой из листового камня, черными стенами, темным паркетным полом, настольной раковиной, столешницей терраццо, коричневым полом, черной столешницей, подвесной тумбой и балками на потолке

Tropical Bathroom in Horsham, West Sussex
Sparkling brushed-brass elements, soothing tones and patterned topical accent tiling combine in this calming bathroom design.
The Brief
This local Horsham client required our assistance refreshing their bathroom, with the aim of creating a spacious and soothing design. Relaxing natural tones and design elements were favoured from initial conversations, whilst designer Martin was also to create a spacious layout incorporating present-day design components.
Design Elements
From early project conversations this tropical tile choice was favoured and has been incorporated as an accent around storage niches. The tropical tile choice combines perfectly with this neutral wall tile, used to add a soft calming aesthetic to the design. To add further natural elements designer Martin has included a porcelain wood-effect floor tile that is also installed within the walk-in shower area.
The new layout Martin has created includes a vast walk-in shower area at one end of the bathroom, with storage and sanitaryware at the adjacent end.
The spacious walk-in shower contributes towards the spacious feel and aesthetic, and the usability of this space is enhanced with a storage niche which runs wall-to-wall within the shower area. Small downlights have been installed into this niche to add useful and ambient lighting.
Throughout this space brushed-brass inclusions have been incorporated to add a glitzy element to the design.
Special Inclusions
With plentiful storage an important element of the design, two furniture units have been included which also work well with the theme of the project.
The first is a two drawer wall hung unit, which has been chosen in a walnut finish to match natural elements within the design. This unit is equipped with brushed-brass handleware, and atop, a brushed-brass basin mixer from Aqualla has also been installed.
The second unit included is a mirrored wall cabinet from HiB, which adds useful mirrored space to the design, but also fantastic ambient lighting. This cabinet is equipped with demisting technology to ensure the mirrored area can be used at all times.
Project Highlight
The sparkling brushed-brass accents are one of the most eye-catching elements of this design.
A full array of brassware from Aqualla’s Kyloe collection has been used for this project, which is equipped with a subtle knurled finish.
The End Result
The result of this project is a renovation that achieves all elements of the initial project brief, with a remarkable design. A tropical tile choice and brushed-brass elements are some of the stand-out features of this project which this client can will enjoy for many years.
If you are thinking about a bathroom update, discover how our expert designers and award-winning installation team can transform your property. Request your free design appointment in showroom or online today.

Идея дизайна: главная ванная комната среднего размера в стиле ретро с плоскими фасадами, темными деревянными фасадами, унитазом-моноблоком, мраморной плиткой, белыми стенами, полом из керамогранита, врезной раковиной, коричневым полом, душем с распашными дверями, сиденьем для душа, тумбой под две раковины и подвесной тумбой

На фото: детская ванная комната среднего размера в современном стиле с плоскими фасадами, бежевыми фасадами, накладной ванной, открытым душем, инсталляцией, керамической плиткой, полом из керамической плитки, консольной раковиной, столешницей из искусственного камня, коричневым полом, открытым душем, белой столешницей, тумбой под одну раковину и подвесной тумбой с

Идея дизайна: ванная комната среднего размера в современном стиле с плоскими фасадами, белыми фасадами, душем без бортиков, раздельным унитазом, синей плиткой, керамической плиткой, белыми стенами, полом из керамогранита, душевой кабиной, настольной раковиной, столешницей из искусственного кварца, коричневым полом, душем с раздвижными дверями, белой столешницей, окном, тумбой под две раковины и подвесной тумбой

Стильный дизайн: маленькая главная ванная комната в стиле модернизм с плоскими фасадами, открытым душем, раздельным унитазом, коричневой плиткой, керамической плиткой, коричневыми стенами, полом из керамической плитки, настольной раковиной, столешницей из искусственного кварца, коричневым полом, открытым душем, черной столешницей, тумбой под одну раковину и подвесной тумбой для на участке и в саду - последний тренд

From little things, big things grow. This project originated with a request for a custom sofa. It evolved into decorating and furnishing the entire lower floor of an urban apartment. The distinctive building featured industrial origins and exposed metal framed ceilings. Part of our brief was to address the unfinished look of the ceiling, while retaining the soaring height. The solution was to box out the trimmers between each beam, strengthening the visual impact of the ceiling without detracting from the industrial look or ceiling height.
We also enclosed the void space under the stairs to create valuable storage and completed a full repaint to round out the building works. A textured stone paint in a contrasting colour was applied to the external brick walls to soften the industrial vibe. Floor rugs and window treatments added layers of texture and visual warmth. Custom designed bookshelves were created to fill the double height wall in the lounge room.
With the success of the living areas, a kitchen renovation closely followed, with a brief to modernise and consider functionality. Keeping the same footprint, we extended the breakfast bar slightly and exchanged cupboards for drawers to increase storage capacity and ease of access. During the kitchen refurbishment, the scope was again extended to include a redesign of the bathrooms, laundry and powder room.

Request - Fresh, farmhouse, water inspired. The mix of the picket tile, black fixtures, wainscoting, wood tones and Sherwin Williams Tidewater gave this pool bath the makeover it deserved.

The powder with its dark blue walls and glass vessel sink perfectly reinforce the feeling of the beach and water.
It's also a perfect backdrop for future artwork.

Il bagno a quattro elementi è caratterizzato dal mobile sospeso completamente in finitura marmo nero e un lavabo a ciotola in appoggio. Il rivestimento in gres beige contrasta con il grigio antracite dei contenitore.
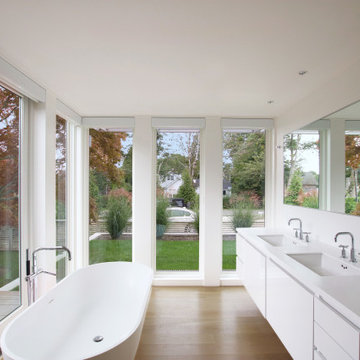
A Soaking Tub in the Master Bath Overlooks an Existing Japanese Maple Tree
Свежая идея для дизайна: главная ванная комната среднего размера в стиле модернизм с плоскими фасадами, белыми фасадами, отдельно стоящей ванной, белой плиткой, керамической плиткой, белыми стенами, врезной раковиной, столешницей из искусственного камня, белой столешницей, паркетным полом среднего тона и коричневым полом - отличное фото интерьера
Свежая идея для дизайна: главная ванная комната среднего размера в стиле модернизм с плоскими фасадами, белыми фасадами, отдельно стоящей ванной, белой плиткой, керамической плиткой, белыми стенами, врезной раковиной, столешницей из искусственного камня, белой столешницей, паркетным полом среднего тона и коричневым полом - отличное фото интерьера
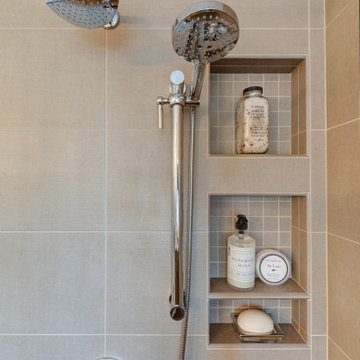
Источник вдохновения для домашнего уюта: главная ванная комната среднего размера в стиле рустика с плоскими фасадами, белыми фасадами, накладной ванной, угловым душем, раздельным унитазом, коричневой плиткой, керамогранитной плиткой, белыми стенами, полом из керамогранита, врезной раковиной, столешницей из искусственного кварца, коричневым полом, душем с распашными дверями и коричневой столешницей
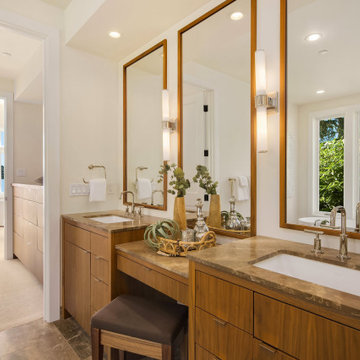
На фото: огромная главная ванная комната в стиле неоклассика (современная классика) с плоскими фасадами, фасадами цвета дерева среднего тона, бежевыми стенами, врезной раковиной, коричневым полом и коричневой столешницей
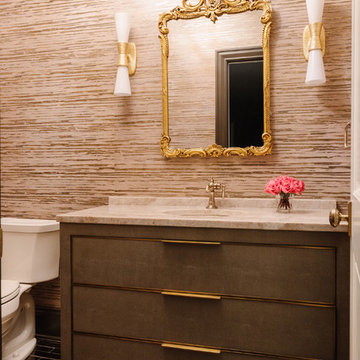
Photo Credit:
Aimée Mazzenga
Свежая идея для дизайна: маленькая ванная комната в классическом стиле с плоскими фасадами, коричневыми фасадами, раздельным унитазом, полом из керамогранита, врезной раковиной, столешницей из плитки, коричневым полом и разноцветной столешницей для на участке и в саду - отличное фото интерьера
Свежая идея для дизайна: маленькая ванная комната в классическом стиле с плоскими фасадами, коричневыми фасадами, раздельным унитазом, полом из керамогранита, врезной раковиной, столешницей из плитки, коричневым полом и разноцветной столешницей для на участке и в саду - отличное фото интерьера
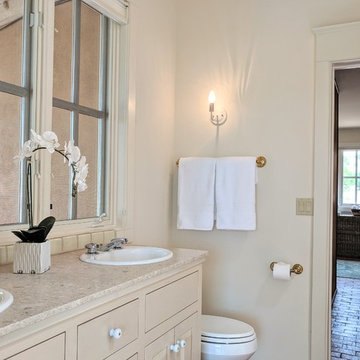
Стильный дизайн: главная ванная комната среднего размера в стиле фьюжн с плоскими фасадами, бежевыми фасадами, бежевыми стенами, кирпичным полом, столешницей из гранита, коричневым полом и бежевой столешницей - последний тренд
Санузел с плоскими фасадами и коричневым полом – фото дизайна интерьера
7

