Санузел с плоскими фасадами и гидромассажной ванной – фото дизайна интерьера
Сортировать:
Бюджет
Сортировать:Популярное за сегодня
101 - 120 из 1 209 фото
1 из 3
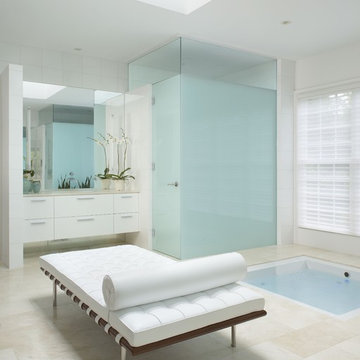
На фото: ванная комната в современном стиле с плоскими фасадами, белыми фасадами, гидромассажной ванной и душем в нише с
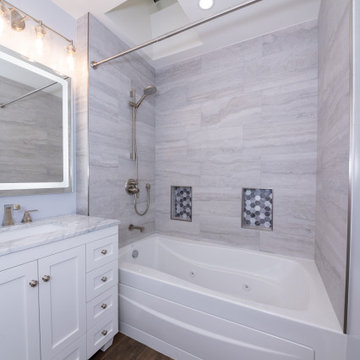
Стильный дизайн: ванная комната среднего размера в стиле модернизм с плоскими фасадами, белыми фасадами, гидромассажной ванной, душем над ванной, унитазом-моноблоком, серой плиткой, керамогранитной плиткой, серыми стенами, полом из цементной плитки, душевой кабиной, врезной раковиной, столешницей из кварцита, коричневым полом, шторкой для ванной, серой столешницей, нишей, тумбой под одну раковину, встроенной тумбой и многоуровневым потолком - последний тренд
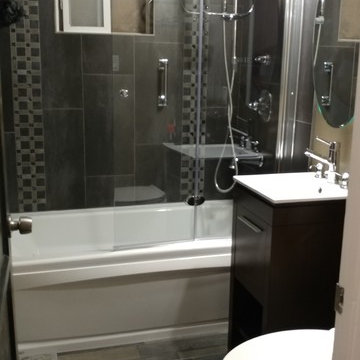
Dreamline shower door
Vigo faucet
Jacuzzi mirror with storage
Porcelain tile flooring
Стильный дизайн: маленькая главная ванная комната в стиле лофт с плоскими фасадами, темными деревянными фасадами, гидромассажной ванной, душем над ванной, раздельным унитазом, серой плиткой, галечной плиткой, разноцветными стенами, полом из керамогранита, консольной раковиной, разноцветным полом, душем с распашными дверями и белой столешницей для на участке и в саду - последний тренд
Стильный дизайн: маленькая главная ванная комната в стиле лофт с плоскими фасадами, темными деревянными фасадами, гидромассажной ванной, душем над ванной, раздельным унитазом, серой плиткой, галечной плиткой, разноцветными стенами, полом из керамогранита, консольной раковиной, разноцветным полом, душем с распашными дверями и белой столешницей для на участке и в саду - последний тренд
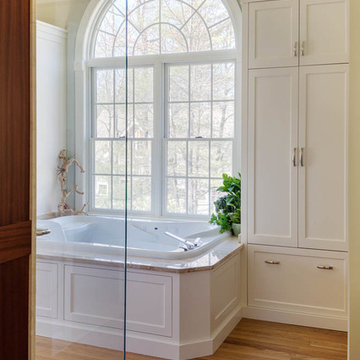
На фото: большая ванная комната в стиле неоклассика (современная классика) с плоскими фасадами, белыми фасадами, гидромассажной ванной, душем в нише, бежевой плиткой, стеклянной плиткой, паркетным полом среднего тона, врезной раковиной и мраморной столешницей
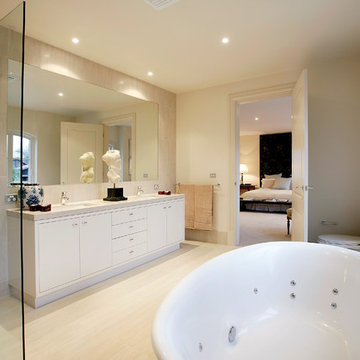
Qinross Building Design & Construction
На фото: главная ванная комната в современном стиле с плоскими фасадами, гидромассажной ванной, душем без бортиков, раздельным унитазом и бежевыми стенами
На фото: главная ванная комната в современном стиле с плоскими фасадами, гидромассажной ванной, душем без бортиков, раздельным унитазом и бежевыми стенами
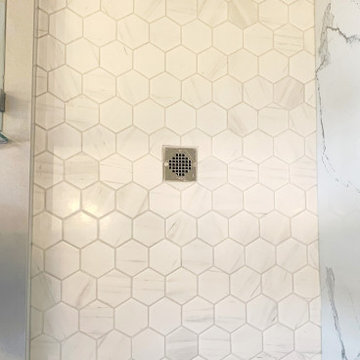
Ensuite - shower floor with hexagon tiles
Пример оригинального дизайна: главная ванная комната среднего размера с плоскими фасадами, белыми фасадами, гидромассажной ванной, угловым душем, унитазом-моноблоком, белой плиткой, керамогранитной плиткой, белыми стенами, полом из керамогранита, консольной раковиной, столешницей из искусственного кварца, белым полом, душем с распашными дверями, черной столешницей, нишей, тумбой под две раковины и напольной тумбой
Пример оригинального дизайна: главная ванная комната среднего размера с плоскими фасадами, белыми фасадами, гидромассажной ванной, угловым душем, унитазом-моноблоком, белой плиткой, керамогранитной плиткой, белыми стенами, полом из керамогранита, консольной раковиной, столешницей из искусственного кварца, белым полом, душем с распашными дверями, черной столешницей, нишей, тумбой под две раковины и напольной тумбой
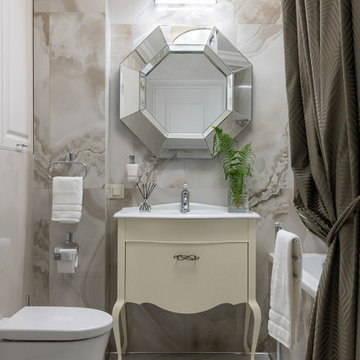
Пример оригинального дизайна: главная ванная комната среднего размера в стиле неоклассика (современная классика) с бежевыми фасадами, гидромассажной ванной, душем над ванной, инсталляцией, бежевой плиткой, керамогранитной плиткой, полом из керамогранита, консольной раковиной, бежевым полом, шторкой для ванной, белой столешницей и плоскими фасадами
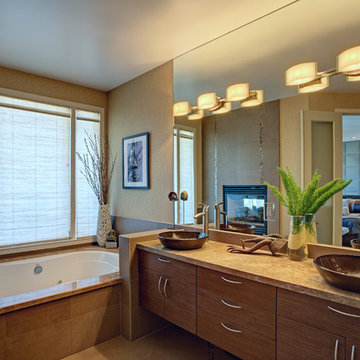
Asian-inspired bathroom with full sized mirror, jacuzzi tub and elegant bowl sinks gives this master bath a luxury resort ambience.
Пример оригинального дизайна: большая главная ванная комната в восточном стиле с плоскими фасадами, фасадами цвета дерева среднего тона, столешницей из гранита, гидромассажной ванной, душем в нише, бежевой плиткой, керамической плиткой, бежевыми стенами и полом из керамической плитки
Пример оригинального дизайна: большая главная ванная комната в восточном стиле с плоскими фасадами, фасадами цвета дерева среднего тона, столешницей из гранита, гидромассажной ванной, душем в нише, бежевой плиткой, керамической плиткой, бежевыми стенами и полом из керамической плитки
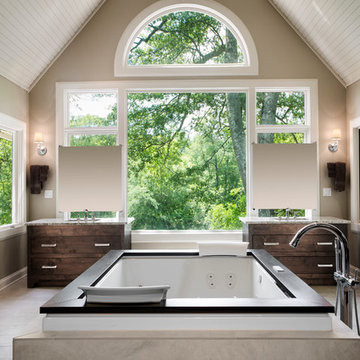
На фото: огромная главная ванная комната в стиле фьюжн с врезной раковиной, плоскими фасадами, темными деревянными фасадами, столешницей из гранита, гидромассажной ванной, двойным душем, бежевой плиткой, керамической плиткой, бежевыми стенами и полом из керамической плитки
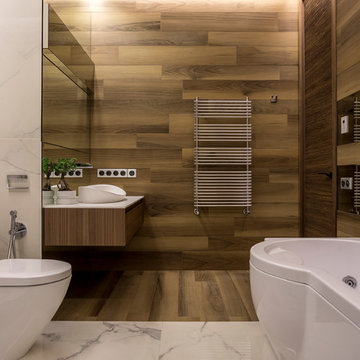
фото Евгений Кулибаба
На фото: ванная комната среднего размера, в белых тонах с отделкой деревом в современном стиле с плоскими фасадами, гидромассажной ванной, коричневой плиткой, керамогранитной плиткой, полом из керамогранита, столешницей из искусственного кварца, белой столешницей, фасадами цвета дерева среднего тона, раздельным унитазом, настольной раковиной и коричневым полом с
На фото: ванная комната среднего размера, в белых тонах с отделкой деревом в современном стиле с плоскими фасадами, гидромассажной ванной, коричневой плиткой, керамогранитной плиткой, полом из керамогранита, столешницей из искусственного кварца, белой столешницей, фасадами цвета дерева среднего тона, раздельным унитазом, настольной раковиной и коричневым полом с
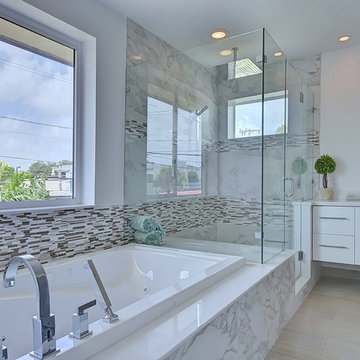
BRIGHT, CRISP AND CLEAN MASTER BATHROOM
Идея дизайна: большая главная ванная комната в стиле модернизм с плоскими фасадами, белыми фасадами, гидромассажной ванной, угловым душем, унитазом-моноблоком, серой плиткой, керамогранитной плиткой, врезной раковиной, столешницей из искусственного кварца, белыми стенами и полом из керамогранита
Идея дизайна: большая главная ванная комната в стиле модернизм с плоскими фасадами, белыми фасадами, гидромассажной ванной, угловым душем, унитазом-моноблоком, серой плиткой, керамогранитной плиткой, врезной раковиной, столешницей из искусственного кварца, белыми стенами и полом из керамогранита
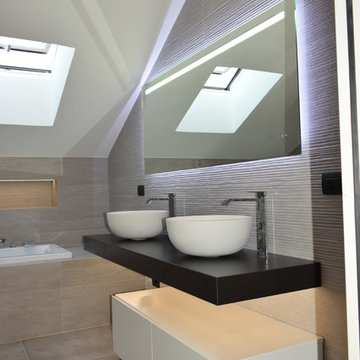
ristrutturazione completa bagno sottotetto, con vasca idromassaggio, doccia filo pavimento, doppio lavabo in appoggio e sanitari sospesi, con gioco di illuminazioni.
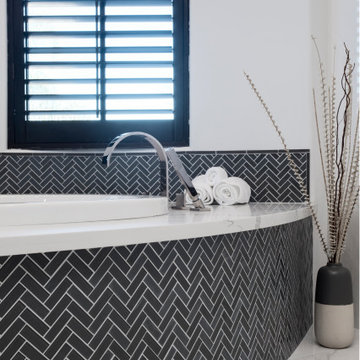
This Luxury Bathroom is every home-owners dream. We created this masterpiece with the help of one of our top designers to make sure ever inches the bathroom would be perfect. We are extremely happy this project turned out from the walk-in shower/steam room to the massive Vanity. Everything about this bathroom is made for luxury!
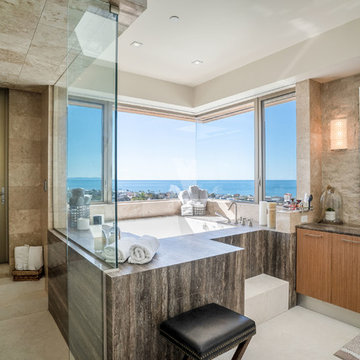
На фото: большая главная ванная комната в современном стиле с плоскими фасадами, коричневыми фасадами, гидромассажной ванной, открытым душем, унитазом-моноблоком, бежевой плиткой, каменной плиткой, белыми стенами, полом из известняка, накладной раковиной, мраморной столешницей, белым полом, душем с распашными дверями и разноцветной столешницей

Home and Living Examiner said:
Modern renovation by J Design Group is stunning
J Design Group, an expert in luxury design, completed a new project in Tamarac, Florida, which involved the total interior remodeling of this home. We were so intrigued by the photos and design ideas, we decided to talk to J Design Group CEO, Jennifer Corredor. The concept behind the redesign was inspired by the client’s relocation.
Andrea Campbell: How did you get a feel for the client's aesthetic?
Jennifer Corredor: After a one-on-one with the Client, I could get a real sense of her aesthetics for this home and the type of furnishings she gravitated towards.
The redesign included a total interior remodeling of the client's home. All of this was done with the client's personal style in mind. Certain walls were removed to maximize the openness of the area and bathrooms were also demolished and reconstructed for a new layout. This included removing the old tiles and replacing with white 40” x 40” glass tiles for the main open living area which optimized the space immediately. Bedroom floors were dressed with exotic African Teak to introduce warmth to the space.
We also removed and replaced the outdated kitchen with a modern look and streamlined, state-of-the-art kitchen appliances. To introduce some color for the backsplash and match the client's taste, we introduced a splash of plum-colored glass behind the stove and kept the remaining backsplash with frosted glass. We then removed all the doors throughout the home and replaced with custom-made doors which were a combination of cherry with insert of frosted glass and stainless steel handles.
All interior lights were replaced with LED bulbs and stainless steel trims, including unique pendant and wall sconces that were also added. All bathrooms were totally gutted and remodeled with unique wall finishes, including an entire marble slab utilized in the master bath shower stall.
Once renovation of the home was completed, we proceeded to install beautiful high-end modern furniture for interior and exterior, from lines such as B&B Italia to complete a masterful design. One-of-a-kind and limited edition accessories and vases complimented the look with original art, most of which was custom-made for the home.
To complete the home, state of the art A/V system was introduced. The idea is always to enhance and amplify spaces in a way that is unique to the client and exceeds his/her expectations.
To see complete J Design Group featured article, go to: http://www.examiner.com/article/modern-renovation-by-j-design-group-is-stunning
Living Room,
Dining room,
Master Bedroom,
Master Bathroom,
Powder Bathroom,
Miami Interior Designers,
Miami Interior Designer,
Interior Designers Miami,
Interior Designer Miami,
Modern Interior Designers,
Modern Interior Designer,
Modern interior decorators,
Modern interior decorator,
Miami,
Contemporary Interior Designers,
Contemporary Interior Designer,
Interior design decorators,
Interior design decorator,
Interior Decoration and Design,
Black Interior Designers,
Black Interior Designer,
Interior designer,
Interior designers,
Home interior designers,
Home interior designer,
Daniel Newcomb
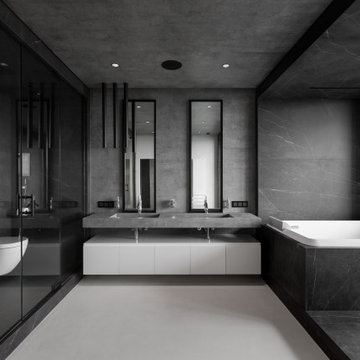
Delve into an oasis of monochromatic sophistication, where exquisite marble surfaces meet minimalistic design elements. This bathroom, with its meticulous attention to detail, exudes a sense of calm and luxury. Linear accents, state-of-the-art fixtures, and the harmonious balance of light and shadow elevate the space, crafting a serene retreat.
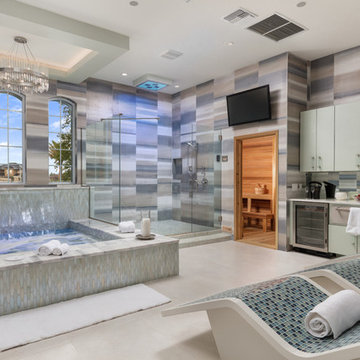
Elegant and relaxing bathroom with one way tinted windows. This double vanity services a secondary master bedroom
На фото: огромная баня и сауна в современном стиле с плоскими фасадами, бирюзовыми фасадами, гидромассажной ванной, угловым душем, раздельным унитазом, разноцветной плиткой, керамогранитной плиткой, белыми стенами, полом из керамогранита, врезной раковиной, мраморной столешницей, белым полом, душем с распашными дверями, белой столешницей, встроенной тумбой и многоуровневым потолком
На фото: огромная баня и сауна в современном стиле с плоскими фасадами, бирюзовыми фасадами, гидромассажной ванной, угловым душем, раздельным унитазом, разноцветной плиткой, керамогранитной плиткой, белыми стенами, полом из керамогранита, врезной раковиной, мраморной столешницей, белым полом, душем с распашными дверями, белой столешницей, встроенной тумбой и многоуровневым потолком
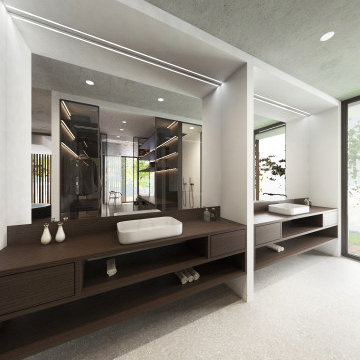
Ispirata alla tipologia a corte del baglio siciliano, la residenza è immersa in un ampio oliveto e si sviluppa su pianta quadrata da 30 x 30 m, con un corpo centrale e due ali simmetriche che racchiudono una corte interna.
L’accesso principale alla casa è raggiungibile da un lungo sentiero che attraversa l’oliveto e porta all’ ampio cancello scorrevole, centrale rispetto al prospetto principale e che permette di accedere sia a piedi che in auto.
Le due ali simmetriche contengono rispettivamente la zona notte e una zona garage per ospitare auto d’epoca da collezione, mentre il corpo centrale è costituito da un ampio open space per cucina e zona living, che nella zona a destra rispetto all’ingresso è collegata ad un’ala contenente palestra e zona musica.
Un’ala simmetrica a questa contiene la camera da letto padronale con zona benessere, bagno turco, bagno e cabina armadio. I due corpi sono separati da un’ampia veranda collegata visivamente e funzionalmente agli spazi della zona giorno, accessibile anche dall’ingresso secondario della proprietà. In asse con questo ambiente è presente uno spazio piscina, immerso nel verde del giardino.
La posizione delle ampie vetrate permette una continuità visiva tra tutti gli ambienti della casa, sia interni che esterni, mentre l’uitlizzo di ampie pannellature in brise soleil permette di gestire sia il grado di privacy desiderata che l’irraggiamento solare in ingresso.
La distribuzione interna è finalizzata a massimizzare ulteriormente la percezione degli spazi, con lunghi percorsi continui che definiscono gli spazi funzionali e accompagnano lo sguardo verso le aperture sul giardino o sulla corte interna.
In contrasto con la semplicità dell’intonaco bianco e delle forme essenziali della facciata, è stata scelta una palette colori naturale, ma intensa, con texture ricche come la pietra d’iseo a pavimento e le venature del noce per la falegnameria.
Solo la zona garage, separata da un ampio cristallo dalla zona giorno, presenta una texture di cemento nudo a vista, per creare un piacevole contrasto con la raffinata superficie delle automobili.
Inspired by sicilian ‘baglio’, the house is surrounded by a wide olive tree grove and its floorplan is based on 30 x 30 sqm square, the building is shaped like a C figure, with two symmetrical wings embracing a regular inner courtyard.
The white simple rectangular main façade is divided by a wide portal that gives access to the house both by
car and by foot.
The two symmetrical wings above described are designed to contain a garage for collectible luxury vintage cars on the right and the bedrooms on the left.
The main central body will contain a wide open space while a protruding small wing on the right will host a cosy gym and music area.
The same wing, repeated symmetrically on the right side will host the main bedroom with spa, sauna and changing room. In between the two protruding objects, a wide veranda, accessible also via a secondary entrance, aligns the inner open space with the pool area.
The wide windows allow visual connection between all the various spaces, including outdoor ones.
The simple color palette and the austerity of the outdoor finishes led to the choosing of richer textures for the indoors such as ‘pietra d’iseo’ and richly veined walnut paneling. The garage area is the only one characterized by a rough naked concrete finish on the walls, in contrast with the shiny polish of the cars’ bodies.
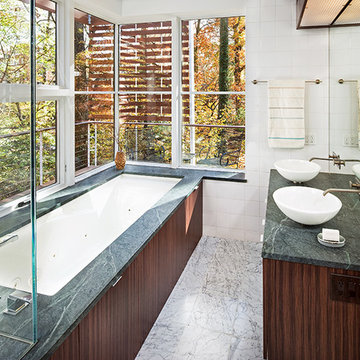
Takoma House master bath.
Architect: Robert A. Nichols
Photo: ©Todd A. Smith
Стильный дизайн: главная ванная комната среднего размера в стиле модернизм с плоскими фасадами, темными деревянными фасадами, гидромассажной ванной, угловым душем, белой плиткой, керамической плиткой, мраморным полом, настольной раковиной, мраморной столешницей, белым полом, душем с распашными дверями и зеленой столешницей - последний тренд
Стильный дизайн: главная ванная комната среднего размера в стиле модернизм с плоскими фасадами, темными деревянными фасадами, гидромассажной ванной, угловым душем, белой плиткой, керамической плиткой, мраморным полом, настольной раковиной, мраморной столешницей, белым полом, душем с распашными дверями и зеленой столешницей - последний тренд
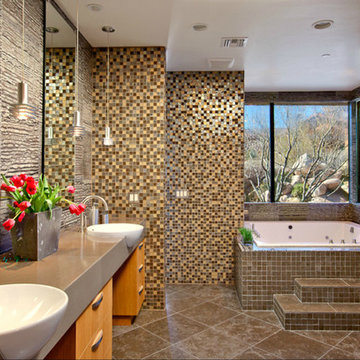
Пример оригинального дизайна: главная ванная комната в современном стиле с плоскими фасадами, коричневыми фасадами, гидромассажной ванной, разноцветной плиткой, плиткой мозаикой, коричневыми стенами, накладной раковиной и коричневым полом
Санузел с плоскими фасадами и гидромассажной ванной – фото дизайна интерьера
6

