Санузел с плоскими фасадами и бежевыми стенами – фото дизайна интерьера
Сортировать:
Бюджет
Сортировать:Популярное за сегодня
281 - 300 из 30 938 фото
1 из 3

The transformation of this high-rise condo in the heart of San Francisco was literally from floor to ceiling. Studio Becker custom built everything from the bed and shoji screens to the interior doors and wall paneling...and of course the kitchen, baths and wardrobes!
It’s all Studio Becker in this master bedroom - teak light boxes line the ceiling, shoji sliding doors conceal the walk-in closet and house the flat screen TV. A custom teak bed with a headboard and storage drawers below transition into full-height night stands with mirrored fronts (with lots of storage inside) and interior up-lit shelving with a light valance above. A window seat that provides additional storage and a lounging area finishes out the room.
Teak wall paneling with a concealed touchless coat closet, interior shoji doors and a desk niche with an inset leather writing surface and cord catcher are just a few more of the customized features built for this condo.
This Collection M kitchen, in Manhattan, high gloss walnut burl and Rimini stainless steel, is packed full of fun features, including an eating table that hydraulically lifts from table height to bar height for parties, an in-counter appliance garage in a concealed elevation system and Studio Becker’s electric Smart drawer with custom inserts for sushi service, fine bone china and stemware.
Combinations of teak and black lacquer with custom vanity designs give these bathrooms the Asian flare the homeowner’s were looking for.
This project has been featured on HGTV's Million Dollar Rooms
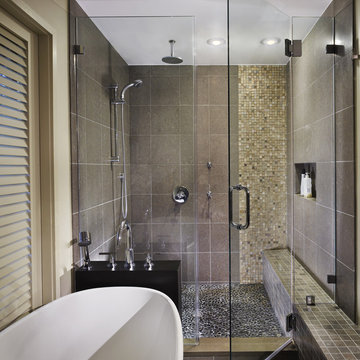
the pocket shutters provide privacy and sun control when needed.
На фото: главная ванная комната среднего размера в современном стиле с каменной плиткой, полом из галечной плитки, настольной раковиной, плоскими фасадами, фасадами цвета дерева среднего тона, отдельно стоящей ванной, угловым душем, унитазом-моноблоком, бежевой плиткой и бежевыми стенами
На фото: главная ванная комната среднего размера в современном стиле с каменной плиткой, полом из галечной плитки, настольной раковиной, плоскими фасадами, фасадами цвета дерева среднего тона, отдельно стоящей ванной, угловым душем, унитазом-моноблоком, бежевой плиткой и бежевыми стенами
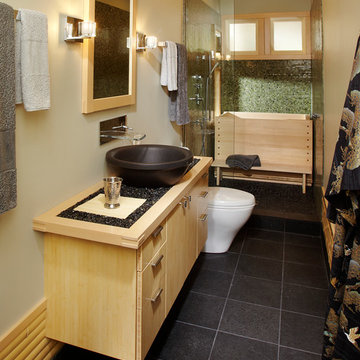
Japanese inspired bath, with traditional ofuro, or soaking tub. Cabinetry is Bamboo plywood, traditional soaking tub is made of Port Orford Cedar.
Свежая идея для дизайна: главная ванная комната среднего размера в восточном стиле с плоскими фасадами, светлыми деревянными фасадами, душем в нише, настольной раковиной, столешницей из дерева, бежевыми стенами, унитазом-моноблоком и полом из сланца - отличное фото интерьера
Свежая идея для дизайна: главная ванная комната среднего размера в восточном стиле с плоскими фасадами, светлыми деревянными фасадами, душем в нише, настольной раковиной, столешницей из дерева, бежевыми стенами, унитазом-моноблоком и полом из сланца - отличное фото интерьера
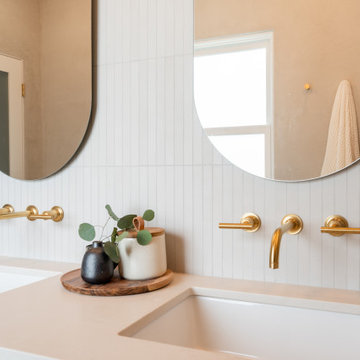
✨ Step into Serenity: Zen-Luxe Bathroom Retreat ✨ Nestled in Piedmont, our latest project embodies the perfect fusion of tranquility and opulence. ?? Soft muted tones set the stage for a spa-like haven, where every detail is meticulously curated to evoke a sense of calm and luxury.
The walls of this divine retreat are adorned with a luxurious plaster-like coating known as tadelakt—a technique steeped in centuries of Moroccan tradition. ?✨ But what sets tadelakt apart is its remarkable waterproof, water-repellent, and mold/mildew-resistant properties, making it the ultimate choice for bathrooms and kitchens alike. Talk about style meeting functionality!
As you step into this space, you're enveloped in an aura of pure relaxation, akin to the ambiance of a luxury hotel spa. ?✨ It's a sanctuary where stresses melt away, and every moment is an indulgent escape.
Join us on this journey to serenity, where luxury meets tranquility in perfect harmony. ?

New build dreams always require a clear design vision and this 3,650 sf home exemplifies that. Our clients desired a stylish, modern aesthetic with timeless elements to create balance throughout their home. With our clients intention in mind, we achieved an open concept floor plan complimented by an eye-catching open riser staircase. Custom designed features are showcased throughout, combined with glass and stone elements, subtle wood tones, and hand selected finishes.
The entire home was designed with purpose and styled with carefully curated furnishings and decor that ties these complimenting elements together to achieve the end goal. At Avid Interior Design, our goal is to always take a highly conscious, detailed approach with our clients. With that focus for our Altadore project, we were able to create the desirable balance between timeless and modern, to make one more dream come true.
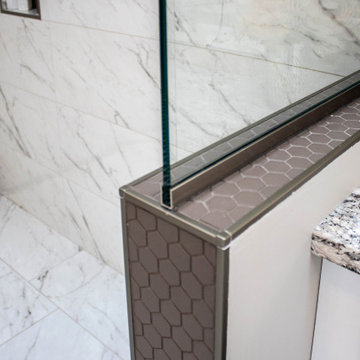
In this bathroom renovation, Medallion Gold Cabinetry in Maple, Potters Mill flat panel door style in Sea Salt painted finish accented with Top Knobs Square Bar decorative hardware pulls in honey bronze were installed. The countertop is MSI Quartz Blanco Statuarietto with a backsplash at the makeup vanity desk area. The tile in the shower is Vara Groven 12 x 24 porcelain tile with accent tile in Source Taupe 1 x 1 hexagon mosaic porcelain tile. With stationary glass panels to create open shower walls. A Kichler Lasus 6 bulb chandelier and wall light in polished nickel finish, Kichler City Loft 1-bulb sconce in polished nickel finish, a Nuvo Denver flush mount ceiling light was installed and a LED lighted fog-free dimmable wall mirror for the makeup vanity area. A Delta Vero rain shower with slide bar and hand wand in chrome finish, Delta Vero faucet, towel bar, paper holder, towel ring in chrome finish. Kohler Ladena undermount vitreous china sink in white finish. The flooring is Vera Groven 12 x 24 matte honed porcelain tile.
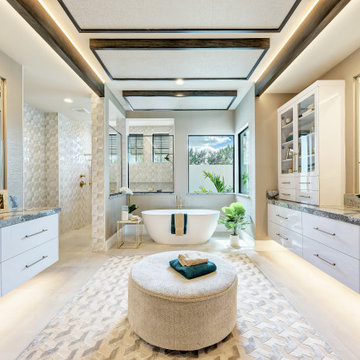
Стильный дизайн: главная ванная комната в современном стиле с подвесной тумбой, плоскими фасадами, белыми фасадами, отдельно стоящей ванной, открытым душем, бежевыми стенами, врезной раковиной, мраморной столешницей, разноцветной столешницей, тумбой под две раковины и многоуровневым потолком - последний тренд
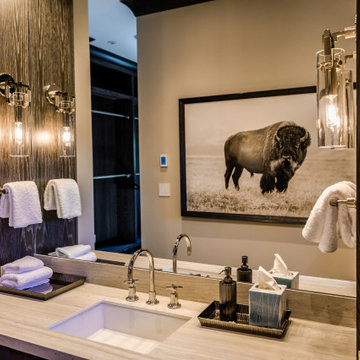
На фото: большая ванная комната в стиле рустика с плоскими фасадами, темными деревянными фасадами, бежевыми стенами, светлым паркетным полом, врезной раковиной, бежевым полом, серой столешницей, тумбой под одну раковину и подвесной тумбой

Пример оригинального дизайна: большая главная ванная комната в современном стиле с плоскими фасадами, коричневыми фасадами, открытым душем, инсталляцией, белой плиткой, керамогранитной плиткой, бежевыми стенами, темным паркетным полом, консольной раковиной, столешницей из известняка, коричневым полом, открытым душем, бежевой столешницей, нишей, тумбой под две раковины, подвесной тумбой и кессонным потолком
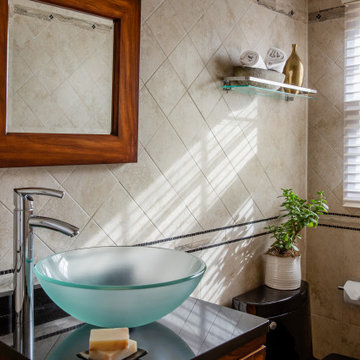
Five different tiles as well as marble accents in soft earth tones create a harmonious subtle tactile geometry and make a statement in this powder room. The glass sink atop the dark geometric vanity has clean, simple lines, creating interest and contrast.

Свежая идея для дизайна: главная ванная комната среднего размера в стиле ретро с плоскими фасадами, белыми фасадами, открытым душем, унитазом-моноблоком, серой плиткой, керамической плиткой, бежевыми стенами, полом из керамической плитки, накладной раковиной, столешницей из бетона, разноцветным полом, душем с распашными дверями, белой столешницей, сиденьем для душа, тумбой под одну раковину и встроенной тумбой - отличное фото интерьера
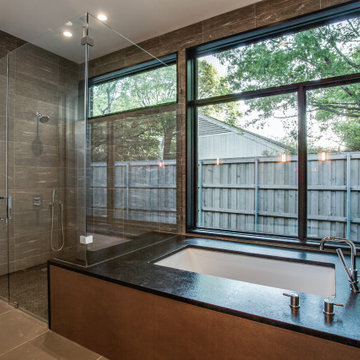
На фото: маленькая главная ванная комната в стиле модернизм с плоскими фасадами, серыми фасадами, полновстраиваемой ванной, душем без бортиков, раздельным унитазом, разноцветной плиткой, керамической плиткой, бежевыми стенами, полом из керамической плитки, настольной раковиной, столешницей из гранита, серым полом, черной столешницей, сиденьем для душа, тумбой под две раковины и подвесной тумбой для на участке и в саду с
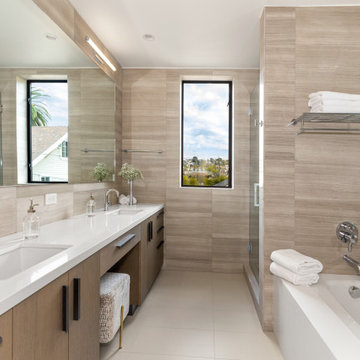
Master Bath
Идея дизайна: главная ванная комната в современном стиле с плоскими фасадами, фасадами цвета дерева среднего тона, ванной в нише, бежевой плиткой, каменной плиткой, бежевыми стенами, полом из керамогранита, врезной раковиной, столешницей из искусственного кварца, белым полом, белой столешницей, тумбой под две раковины и встроенной тумбой
Идея дизайна: главная ванная комната в современном стиле с плоскими фасадами, фасадами цвета дерева среднего тона, ванной в нише, бежевой плиткой, каменной плиткой, бежевыми стенами, полом из керамогранита, врезной раковиной, столешницей из искусственного кварца, белым полом, белой столешницей, тумбой под две раковины и встроенной тумбой
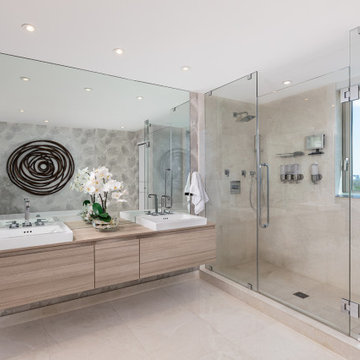
Стильный дизайн: главная ванная комната в современном стиле с плоскими фасадами, бежевыми стенами, мраморным полом, бежевым полом, светлыми деревянными фасадами, душем в нише, бежевой плиткой, настольной раковиной, столешницей из дерева, душем с распашными дверями, бежевой столешницей, сиденьем для душа, тумбой под две раковины и подвесной тумбой - последний тренд
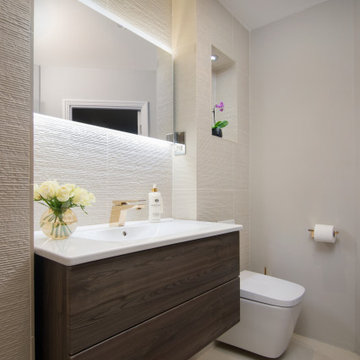
Стильный дизайн: ванная комната среднего размера в современном стиле с плоскими фасадами, темными деревянными фасадами, инсталляцией, бежевой плиткой, керамогранитной плиткой, бежевыми стенами, полом из керамогранита, душевой кабиной, монолитной раковиной, бежевым полом, белой столешницей, тумбой под одну раковину и подвесной тумбой - последний тренд
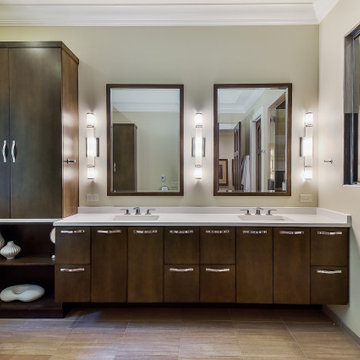
Пример оригинального дизайна: главная ванная комната среднего размера в современном стиле с плоскими фасадами, коричневыми фасадами, отдельно стоящей ванной, разноцветной плиткой, керамогранитной плиткой, бежевыми стенами, полом из керамогранита, врезной раковиной, столешницей из искусственного кварца, бежевым полом и белой столешницей

Идея дизайна: маленький туалет в стиле рустика с плоскими фасадами, фасадами цвета дерева среднего тона, раздельным унитазом, бежевыми стенами, полом из сланца, монолитной раковиной, столешницей из искусственного камня, серым полом, белой столешницей, подвесной тумбой и обоями на стенах для на участке и в саду

Пример оригинального дизайна: главная ванная комната в современном стиле с плоскими фасадами, коричневыми фасадами, двойным душем, столешницей из искусственного камня, душем с распашными дверями, белой столешницей, белой плиткой, бежевыми стенами, светлым паркетным полом, раковиной с несколькими смесителями и бежевым полом
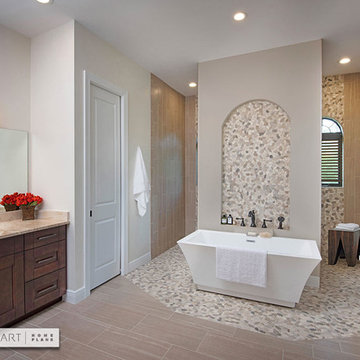
The luxurious Master Bedroom and Bath with walk-through shower behind a free-standing soaker tub, also provides over 12’ of His and Hers vanity space. The 470 sq. ft. Master includes a generous 110 sq. ft. in two separate walk-in closets. Diana Torodova - photographer
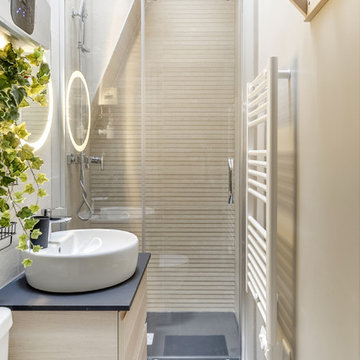
Источник вдохновения для домашнего уюта: ванная комната среднего размера в скандинавском стиле с плоскими фасадами, светлыми деревянными фасадами, унитазом-моноблоком, бежевой плиткой, керамической плиткой, бежевыми стенами, душевой кабиной, настольной раковиной, душем с раздвижными дверями и черной столешницей
Санузел с плоскими фасадами и бежевыми стенами – фото дизайна интерьера
15

