Санузел с плиткой под дерево и полом из плитки под дерево – фото дизайна интерьера
Сортировать:
Бюджет
Сортировать:Популярное за сегодня
41 - 60 из 223 фото
1 из 3
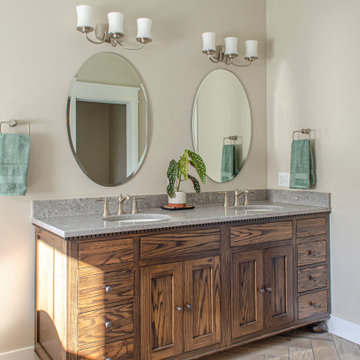
Свежая идея для дизайна: главная ванная комната среднего размера в стиле кантри с фасадами в стиле шейкер, темными деревянными фасадами, плиткой под дерево, бежевыми стенами, полом из плитки под дерево, врезной раковиной, столешницей из искусственного кварца, коричневым полом, серой столешницей, тумбой под две раковины и встроенной тумбой - отличное фото интерьера
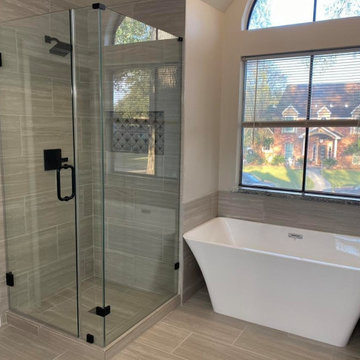
This was a master bathroom remodel that had a new shower, niche, stand alone tub, tub surround tile, new floor tile and new fixtures.
На фото: главная ванная комната среднего размера с отдельно стоящей ванной, душем над ванной, плиткой под дерево, бежевыми стенами, полом из плитки под дерево, бежевым полом, душем с распашными дверями и нишей
На фото: главная ванная комната среднего размера с отдельно стоящей ванной, душем над ванной, плиткой под дерево, бежевыми стенами, полом из плитки под дерево, бежевым полом, душем с распашными дверями и нишей
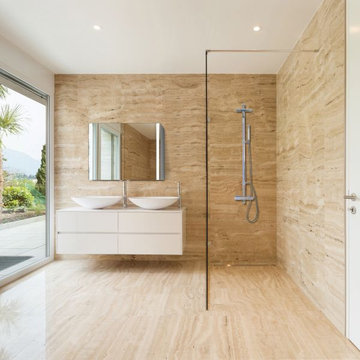
Пример оригинального дизайна: большая ванная комната в стиле модернизм с бежевыми фасадами, душем без бортиков, коричневой плиткой, плиткой под дерево, белыми стенами, полом из плитки под дерево, столешницей из искусственного камня, черным полом, открытым душем, бежевой столешницей, тумбой под две раковины, напольной тумбой, потолком с обоями и обоями на стенах
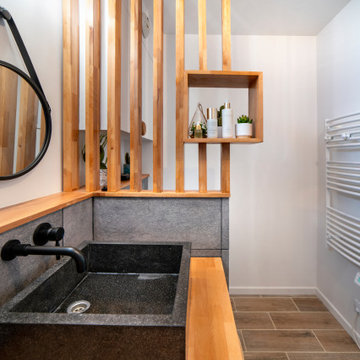
Pour cette salle de bain, nous avons réuni les WC et l’ancienne salle de bain en une seule pièce pour plus de lisibilité et plus d’espace. La création d’un claustra vient séparer les deux fonctions. Puis du mobilier sur-mesure vient parfaitement compléter les rangements de cette salle de bain en intégrant la machine à laver.
На фото: главная ванная комната среднего размера в морском стиле с фасадами в стиле шейкер, темными деревянными фасадами, отдельно стоящей ванной, душем в нише, раздельным унитазом, серой плиткой, плиткой под дерево, серыми стенами, полом из плитки под дерево, врезной раковиной, столешницей из гранита, бежевым полом, душем с распашными дверями, серой столешницей, нишей, тумбой под две раковины и напольной тумбой

We were approached by a San Francisco firefighter to design a place for him and his girlfriend to live while also creating additional units he could sell to finance the project. He grew up in the house that was built on this site in approximately 1886. It had been remodeled repeatedly since it was first built so that there was only one window remaining that showed any sign of its Victorian heritage. The house had become so dilapidated over the years that it was a legitimate candidate for demolition. Furthermore, the house straddled two legal parcels, so there was an opportunity to build several new units in its place. At our client’s suggestion, we developed the left building as a duplex of which they could occupy the larger, upper unit and the right building as a large single-family residence. In addition to design, we handled permitting, including gathering support by reaching out to the surrounding neighbors and shepherding the project through the Planning Commission Discretionary Review process. The Planning Department insisted that we develop the two buildings so they had different characters and could not be mistaken for an apartment complex. The duplex design was inspired by Albert Frey’s Palm Springs modernism but clad in fibre cement panels and the house design was to be clad in wood. Because the site was steeply upsloping, the design required tall, thick retaining walls that we incorporated into the design creating sunken patios in the rear yards. All floors feature generous 10 foot ceilings and large windows with the upper, bedroom floors featuring 11 and 12 foot ceilings. Open plans are complemented by sleek, modern finishes throughout.
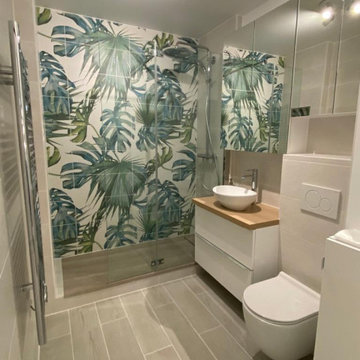
Rénovation complète d'une salle de bain à Boulogne-Billancourt
**DESCRIPTION :
Démolition > Dépose de la baignoire > Retrait du carrelage au sol et murs > Dépose des autres éléments
Préparation des murs > Pose de placo hydrofuge > Etanchéité > Pose de carrelage
Création de 2 niches sur-mesure
Préparation du sol > Couche d'accrochage > Pose du carrelage
Installation d'un meuble vasque et pose de la vasque
--- PLOMBERIE ---
Installation du bac de douche > évacuations
Installation du WC gébérit sans bride suspendu
--- ELECTRICITE ---
Création de prises

На фото: маленькая детская ванная комната в стиле модернизм с фасадами с декоративным кантом, коричневыми фасадами, полновстраиваемой ванной, инсталляцией, коричневой плиткой, плиткой под дерево, полом из плитки под дерево, раковиной с несколькими смесителями, столешницей из ламината, коричневым полом, коричневой столешницей, тумбой под одну раковину и встроенной тумбой для на участке и в саду с
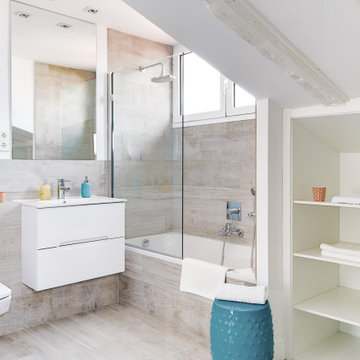
Идея дизайна: ванная комната в морском стиле с плоскими фасадами, белыми фасадами, ванной в нише, душем над ванной, инсталляцией, бежевой плиткой, плиткой под дерево, белыми стенами, полом из плитки под дерево, монолитной раковиной, бежевым полом, открытым душем, белой столешницей, тумбой под одну раковину и подвесной тумбой
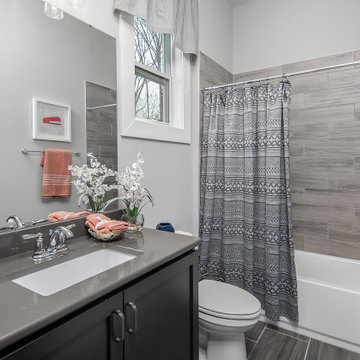
A bathroom in Charlotte with wood floor tile, gray wall paint, and a black built-in vanity.
Пример оригинального дизайна: детская ванная комната среднего размера в стиле неоклассика (современная классика) с фасадами с утопленной филенкой, черными фасадами, душем над ванной, плиткой под дерево, серыми стенами, полом из плитки под дерево, врезной раковиной, шторкой для ванной, тумбой под одну раковину и встроенной тумбой
Пример оригинального дизайна: детская ванная комната среднего размера в стиле неоклассика (современная классика) с фасадами с утопленной филенкой, черными фасадами, душем над ванной, плиткой под дерево, серыми стенами, полом из плитки под дерево, врезной раковиной, шторкой для ванной, тумбой под одну раковину и встроенной тумбой
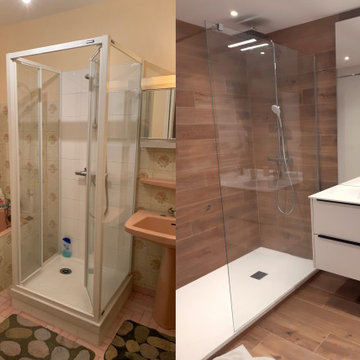
Rénovation et modernisation d'une salle de bain dans un appartement dans le centre de Nantes pour l'adapter aux usages actuels. Nous avons créé un meuble double vasque sur-mesure en mélaminé et en Corian, adapté aux besoins et aux envies du client. Le choix de la faïence imitation parquet permet d'apporter un aspect très chaleureux à l'espace.
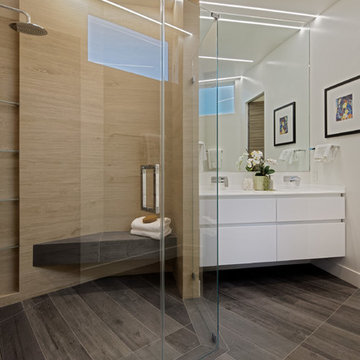
Designers: Revital Kaufman-Meron & Susan Bowen
Designers: Susan Bowen & Revital Kaufman-Meron
Photos: LucidPic Photography - Rich Anderson
На фото: большая ванная комната в стиле модернизм с плоскими фасадами, белыми фасадами, душем без бортиков, унитазом-моноблоком, бежевой плиткой, белыми стенами, душевой кабиной, врезной раковиной, столешницей из искусственного камня, серым полом, белой столешницей, плиткой под дерево, душем с распашными дверями, тумбой под две раковины, подвесной тумбой, полом из плитки под дерево и нишей с
На фото: большая ванная комната в стиле модернизм с плоскими фасадами, белыми фасадами, душем без бортиков, унитазом-моноблоком, бежевой плиткой, белыми стенами, душевой кабиной, врезной раковиной, столешницей из искусственного камня, серым полом, белой столешницей, плиткой под дерево, душем с распашными дверями, тумбой под две раковины, подвесной тумбой, полом из плитки под дерево и нишей с

Reforma de baño, pasando de baño de invitados a baño completo. Nuevos revestimientos, con suelo y pared de ducha en conjunto. Baño de luz led sobre la pared de la ducha, combinación de acabado madera con color blanco. Mampara de vidrio con apertura hacia adentro y hacia afuera. Elementos sanitarios roca.
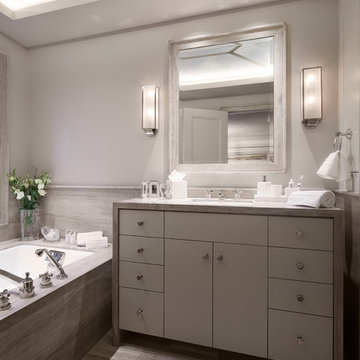
Spa like master bath with tray ceiling
Werner Straube Photography
Пример оригинального дизайна: главная, серо-белая ванная комната среднего размера: освещение в классическом стиле с плоскими фасадами, серыми фасадами, полновстраиваемой ванной, серой плиткой, плиткой под дерево, серыми стенами, полом из плитки под дерево, врезной раковиной, столешницей из известняка, серым полом, серой столешницей, тумбой под одну раковину, встроенной тумбой и многоуровневым потолком
Пример оригинального дизайна: главная, серо-белая ванная комната среднего размера: освещение в классическом стиле с плоскими фасадами, серыми фасадами, полновстраиваемой ванной, серой плиткой, плиткой под дерево, серыми стенами, полом из плитки под дерево, врезной раковиной, столешницей из известняка, серым полом, серой столешницей, тумбой под одну раковину, встроенной тумбой и многоуровневым потолком

This Very small Bathroom was a Unique task as Many factors were Dealt with Before the Job could Even begin. But we took a 1930 Craftsman Bathroom and turned into a Modern Bathroom That Will last another 60 plus years
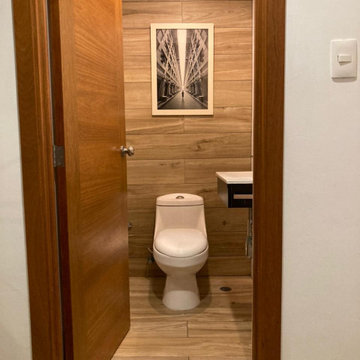
Cozy Transitional Modern with a selection of rustic materials in a Pent house .
Свежая идея для дизайна: маленький туалет в стиле неоклассика (современная классика) с плоскими фасадами, светлыми деревянными фасадами, унитазом-моноблоком, плиткой под дерево, белыми стенами, полом из плитки под дерево, подвесной раковиной, столешницей из плитки, бежевой столешницей, подвесной тумбой и стенами из вагонки для на участке и в саду - отличное фото интерьера
Свежая идея для дизайна: маленький туалет в стиле неоклассика (современная классика) с плоскими фасадами, светлыми деревянными фасадами, унитазом-моноблоком, плиткой под дерево, белыми стенами, полом из плитки под дерево, подвесной раковиной, столешницей из плитки, бежевой столешницей, подвесной тумбой и стенами из вагонки для на участке и в саду - отличное фото интерьера
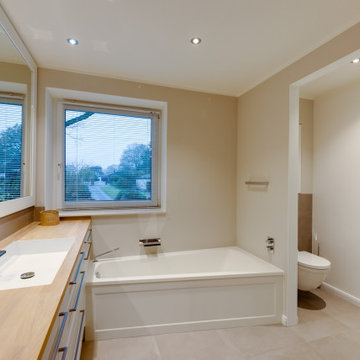
Hauptsächliche Dekorfarbe im Badezimmer ist Weiß, die Wände erstrahlen in einem zarten grau-braunen Farbton. Der Boden, der Fliesenspiegel beim WC und in der Dusche sind in hellen Beigetönen gewählt. Hierdurch ist die Gesamtwirkung aufgelockert. Auch die Abstellflächen am Waschbecken nehmen diese Tönung auf, hier jedoch in natürlichem Holzlook. Neben dem Lichteinfall durch das geräumige Fenster bei Tageslicht sind an der Decke eingelassene LED-Strahler in allen Bereichen für ausreichende Helligkeit eingesetzt.
Стильный дизайн: главная ванная комната среднего размера в морском стиле с фасадами в стиле шейкер, темными деревянными фасадами, отдельно стоящей ванной, душем в нише, раздельным унитазом, серой плиткой, плиткой под дерево, серыми стенами, полом из плитки под дерево, врезной раковиной, столешницей из гранита, бежевым полом, душем с распашными дверями, серой столешницей, нишей, тумбой под две раковины и напольной тумбой - последний тренд
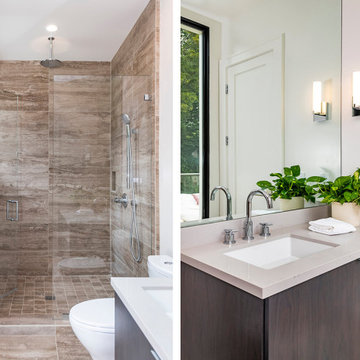
We were approached by a San Francisco firefighter to design a place for him and his girlfriend to live while also creating additional units he could sell to finance the project. He grew up in the house that was built on this site in approximately 1886. It had been remodeled repeatedly since it was first built so that there was only one window remaining that showed any sign of its Victorian heritage. The house had become so dilapidated over the years that it was a legitimate candidate for demolition. Furthermore, the house straddled two legal parcels, so there was an opportunity to build several new units in its place. At our client’s suggestion, we developed the left building as a duplex of which they could occupy the larger, upper unit and the right building as a large single-family residence. In addition to design, we handled permitting, including gathering support by reaching out to the surrounding neighbors and shepherding the project through the Planning Commission Discretionary Review process. The Planning Department insisted that we develop the two buildings so they had different characters and could not be mistaken for an apartment complex. The duplex design was inspired by Albert Frey’s Palm Springs modernism but clad in fibre cement panels and the house design was to be clad in wood. Because the site was steeply upsloping, the design required tall, thick retaining walls that we incorporated into the design creating sunken patios in the rear yards. All floors feature generous 10 foot ceilings and large windows with the upper, bedroom floors featuring 11 and 12 foot ceilings. Open plans are complemented by sleek, modern finishes throughout.
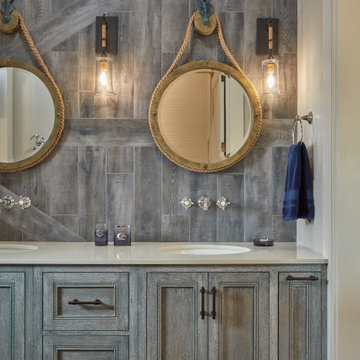
Свежая идея для дизайна: ванная комната в морском стиле с фасадами с утопленной филенкой, серыми фасадами, серой плиткой, плиткой под дерево, белыми стенами, полом из плитки под дерево, врезной раковиной, коричневым полом, бежевой столешницей, тумбой под две раковины и подвесной тумбой - отличное фото интерьера
Санузел с плиткой под дерево и полом из плитки под дерево – фото дизайна интерьера
3

