Санузел с плиткой под дерево и белыми стенами – фото дизайна интерьера
Сортировать:
Бюджет
Сортировать:Популярное за сегодня
41 - 60 из 383 фото
1 из 3

Pour cette salle de bain nous avons réunit les WC et l’ancienne salle de bain en une seule pièce pour plus de lisibilité et plus d’espace. La création d’un claustra vient séparer les deux fonctions. Puis du mobilier sur mesure vient parfaitement compléter les rangement de cette salle de bain en intégrant la machine à laver.
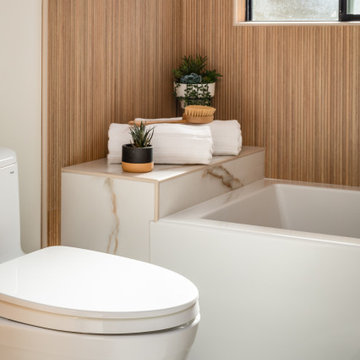
Sleek and austere yet warm and inviting. This contemporary minimalist guest bath lacks nothing and gives all that is needed within a neat and orderly aesthetic.

Mater bathroom complete high-end renovation by Americcan Home Improvement, Inc.
На фото: большая главная ванная комната в стиле модернизм с фасадами с выступающей филенкой, светлыми деревянными фасадами, отдельно стоящей ванной, угловым душем, белой плиткой, плиткой под дерево, белыми стенами, мраморным полом, монолитной раковиной, мраморной столешницей, черным полом, душем с распашными дверями, черной столешницей, сиденьем для душа, тумбой под две раковины, встроенной тумбой, многоуровневым потолком и деревянными стенами с
На фото: большая главная ванная комната в стиле модернизм с фасадами с выступающей филенкой, светлыми деревянными фасадами, отдельно стоящей ванной, угловым душем, белой плиткой, плиткой под дерево, белыми стенами, мраморным полом, монолитной раковиной, мраморной столешницей, черным полом, душем с распашными дверями, черной столешницей, сиденьем для душа, тумбой под две раковины, встроенной тумбой, многоуровневым потолком и деревянными стенами с
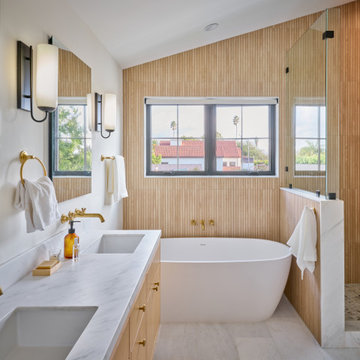
Стильный дизайн: большой главный совмещенный санузел в стиле неоклассика (современная классика) с плоскими фасадами, фасадами цвета дерева среднего тона, отдельно стоящей ванной, угловым душем, унитазом-моноблоком, коричневой плиткой, плиткой под дерево, белыми стенами, мраморным полом, врезной раковиной, мраморной столешницей, белым полом, душем с распашными дверями, белой столешницей, тумбой под две раковины, встроенной тумбой и сводчатым потолком - последний тренд

Sleek and austere yet warm and inviting. This contemporary minimalist guest bath lacks nothing and gives all that is needed within a neat and orderly aesthetic.

The goal was to open up this bathroom, update it, bring it to life! 123 Remodeling went for modern, but zen; rough, yet warm. We mixed ideas of modern finishes like the concrete floor with the warm wood tone and textures on the wall that emulates bamboo to balance each other. The matte black finishes were appropriate final touches to capture the urban location of this master bathroom located in Chicago’s West Loop.
https://123remodeling.com - Chicago Kitchen & Bath Remodeler

Plan double vasques bois avec robinettrie encastrée pour alléger l'espace.
Deux miroirs avec tablettes pour optimiser les rangements.
Le chauffe eau est caché derrière le panneau bois, qui est amovible.
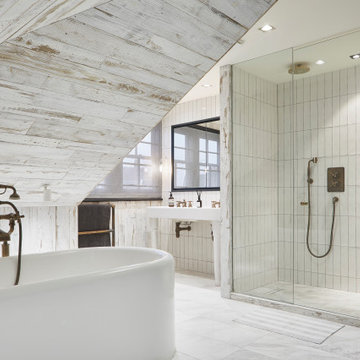
This stunning property in Fulham SW6 was built in the 1860s and offers a rich history and enviable location. Set well back from the road, 9 Walham Grove is a semi-detached house forming part of an elegantly proportioned tree-lined terrace, and is listed as a Building of Local Merit.
Havwoods worked alongside the designers, Vitruvius & Company, to renovate this outstanding four-storey home, offering generous proportions and exceptional design on one of Fulham’s most desirable streets, close to Kensington & Chelsea.
Havwoods Product Used:
HRC2080 Boreas; Reclaimed Pine; 1 Strip - Vertical
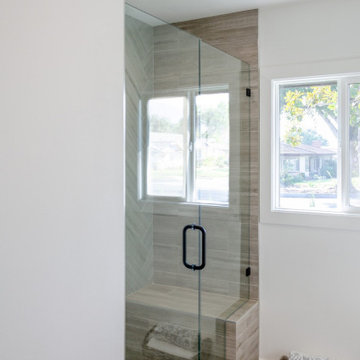
This bathroom was stuck in the 1960's and has totally been updated from plumbing to tile and more.....We included a dual vanity that gives the home owner so much more storage space, wall mount bath fixtures, and an industrial light fixture which completes the space.
A walk in shower with bench, Wood Look Tile, give this industrial space an edge, and timeless feel.
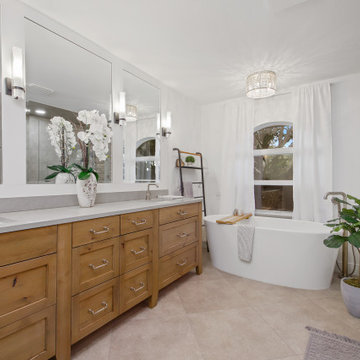
Свежая идея для дизайна: ванная комната в стиле неоклассика (современная классика) с фасадами в стиле шейкер, фасадами цвета дерева среднего тона, отдельно стоящей ванной, коричневой плиткой, плиткой под дерево, белыми стенами, врезной раковиной, бежевым полом, серой столешницей, тумбой под две раковины и напольной тумбой - отличное фото интерьера
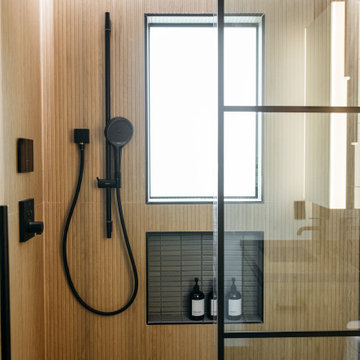
Пример оригинального дизайна: ванная комната в современном стиле с душем в нише, коричневой плиткой, плиткой под дерево, белыми стенами, душевой кабиной, душем с распашными дверями и нишей
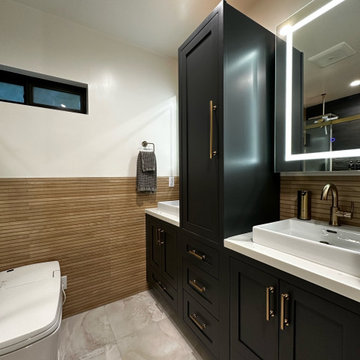
Upon stepping into this stylish japandi modern fusion bathroom nestled in the heart of Pasadena, you are instantly greeted by the unique visual journey of maple ribbon tiles These tiles create an inviting path that extends from the entrance of the bathroom, leading you all the way to the shower. They artistically cover half the wall, adding warmth and texture to the space. Indeed, creating a japandi modern fusion style that combines the best of both worlds. You might just even say japandi bathroom with a modern twist.
Elegance and Boldness
Above the tiles, the walls are bathed in fresh white paint. Particularly, he crisp whiteness of the paint complements the earthy tones of the maple tiles, resulting in a harmonious blend of simplicity and elegance.
Moving forward, you encounter the vanity area, featuring dual sinks. Each sink is enhanced by flattering vanity mirror lighting. This creates a well-lit space, perfect for grooming routines.
Balanced Contrast
Adding a contemporary touch, custom black cabinets sit beneath and in between the sinks. Obviously, they offer ample storage while providing each sink its private space. Even so, bronze handles adorn these cabinets, adding a sophisticated touch that echoes the bathroom’s understated luxury.
The journey continues towards the shower area, where your eye is drawn to the striking charcoal subway tiles. Clearly, these tiles add a modern edge to the shower’s back wall. Alongside, a built-in ledge subtly integrates lighting, adding both functionality and a touch of ambiance.
The shower’s side walls continue the narrative of the maple ribbon tiles from the main bathroom area. Definitely, their warm hues against the cool charcoal subway tiles create a visual contrast that’s both appealing and invigorating.
Beautiful Details
Adding to the seamless design is a sleek glass sliding shower door. Apart from this, this transparent element allows light to flow freely, enhancing the overall brightness of the space. In addition, a bronze handheld shower head complements the other bronze elements in the room, tying the design together beautifully.
Underfoot, you’ll find luxurious tile flooring. Furthermore, this material not only adds to the room’s opulence but also provides a durable, easy-to-maintain surface.
Finally, the entire japandi modern fusion bathroom basks in the soft glow of recessed LED lighting. Without a doubt, this lighting solution adds depth and dimension to the space, accentuating the unique features of the bathroom design. Unquestionably, making this bathroom have a japandi bathroom with a modern twist.
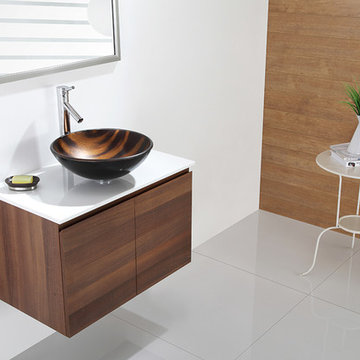
The warm coppery tones and contrasting dark brown stripes of the Bastet sink have a soft sheen; running water turns the matte exterior to a vibrant, shiny surface.
Kraus Bastet Glass Vessel Sink GV-695-19mm | KrausUSA.com
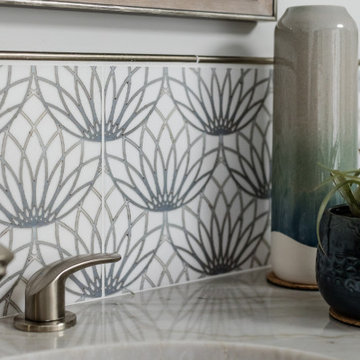
Relaxed and Coastal master bath
На фото: главная ванная комната среднего размера в морском стиле с фасадами в стиле шейкер, коричневыми фасадами, отдельно стоящей ванной, двойным душем, коричневой плиткой, плиткой под дерево, белыми стенами, полом из керамической плитки, монолитной раковиной, столешницей из искусственного кварца, белым полом, душем с распашными дверями, бежевой столешницей, тумбой под две раковины и встроенной тумбой с
На фото: главная ванная комната среднего размера в морском стиле с фасадами в стиле шейкер, коричневыми фасадами, отдельно стоящей ванной, двойным душем, коричневой плиткой, плиткой под дерево, белыми стенами, полом из керамической плитки, монолитной раковиной, столешницей из искусственного кварца, белым полом, душем с распашными дверями, бежевой столешницей, тумбой под две раковины и встроенной тумбой с

This Very small Bathroom was a Unique task as Many factors were Dealt with Before the Job could Even begin. But we took a 1930 Craftsman Bathroom and turned into a Modern Bathroom That Will last another 60 plus years
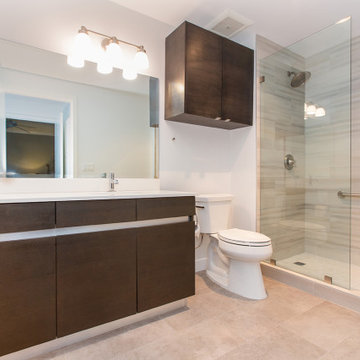
Свежая идея для дизайна: большая ванная комната в стиле модернизм с плоскими фасадами, коричневыми фасадами, душевой комнатой, бежевой плиткой, плиткой под дерево, душевой кабиной, белой столешницей, тумбой под одну раковину, встроенной тумбой, раздельным унитазом, белыми стенами, полом из керамической плитки, врезной раковиной, бежевым полом и открытым душем - отличное фото интерьера
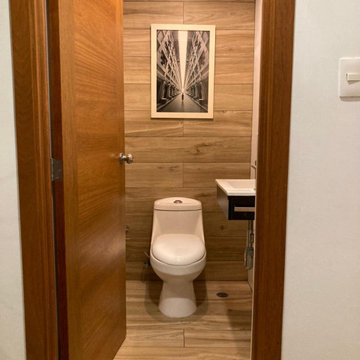
Cozy Transitional Modern with a selection of rustic materials in a Pent house .
Пример оригинального дизайна: маленький туалет в стиле неоклассика (современная классика) с плоскими фасадами, светлыми деревянными фасадами, унитазом-моноблоком, плиткой под дерево, белыми стенами, полом из плитки под дерево, подвесной раковиной, столешницей из плитки, бежевой столешницей, подвесной тумбой и стенами из вагонки для на участке и в саду
Пример оригинального дизайна: маленький туалет в стиле неоклассика (современная классика) с плоскими фасадами, светлыми деревянными фасадами, унитазом-моноблоком, плиткой под дерево, белыми стенами, полом из плитки под дерево, подвесной раковиной, столешницей из плитки, бежевой столешницей, подвесной тумбой и стенами из вагонки для на участке и в саду
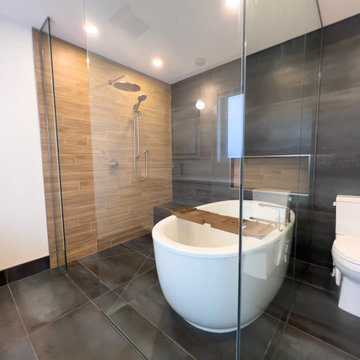
Modern meets contemporary in this large open wet room. The shower bench blends seamlessly using the same tile as both the ensuite floor and shower tile. To its left a wood look feature wall is seen to add a natural element to the space. The same wood look tile is utilized in the shower niche created on the opposing wall. A large deep free standing tub is set in the wet room beside the curbless shower.
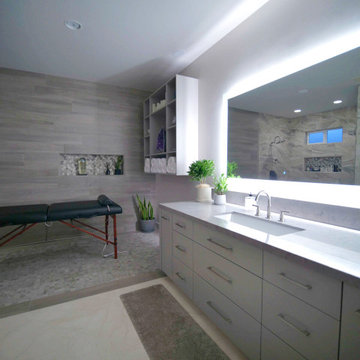
Along with replacing the carpet in their master bedroom, we also installed a custom cut granite countertop for their master bathroom. This beautiful, minimalist stone includes grey marbling throughout for extra depth and intrigue. Granite is a durable, stain resistant option for any bathroom - or even kitchen! We also renovated their bathroom floor. At the massage section, we installed a mosaic tile with varying shades of grey to keep consistent with the modern aesthetic. In front of the vanity area, there is a mix of a beige and dark grey tile. Tiles such as these add the look and feel of a luxurious spa right at home.
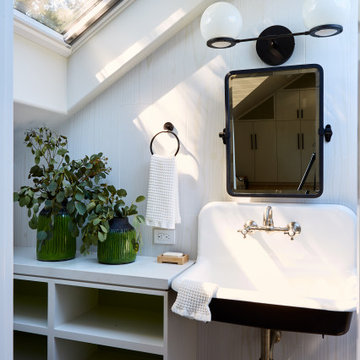
Interior design by Pamela Pennington Studios
Photography by: Eric Zepeda
Источник вдохновения для домашнего уюта: ванная комната в викторианском стиле с коричневыми фасадами, белой плиткой, плиткой под дерево, белыми стенами, подвесной раковиной, столешницей из кварцита, белой столешницей, тумбой под одну раковину и сводчатым потолком
Источник вдохновения для домашнего уюта: ванная комната в викторианском стиле с коричневыми фасадами, белой плиткой, плиткой под дерево, белыми стенами, подвесной раковиной, столешницей из кварцита, белой столешницей, тумбой под одну раковину и сводчатым потолком
Санузел с плиткой под дерево и белыми стенами – фото дизайна интерьера
3

