Санузел с плиткой под дерево – фото дизайна интерьера
Сортировать:
Бюджет
Сортировать:Популярное за сегодня
161 - 180 из 1 254 фото
1 из 2
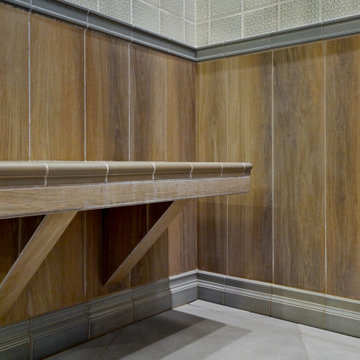
This custom home, sitting above the City within the hills of Corvallis, was carefully crafted with attention to the smallest detail. The homeowners came to us with a vision of their dream home, and it was all hands on deck between the G. Christianson team and our Subcontractors to create this masterpiece! Each room has a theme that is unique and complementary to the essence of the home, highlighted in the Swamp Bathroom and the Dogwood Bathroom. The home features a thoughtful mix of materials, using stained glass, tile, art, wood, and color to create an ambiance that welcomes both the owners and visitors with warmth. This home is perfect for these homeowners, and fits right in with the nature surrounding the home!

This Columbia, Missouri home’s master bathroom was a full gut remodel. Dimensions In Wood’s expert team handled everything including plumbing, electrical, tile work, cabinets, and more!
Electric, Heated Tile Floor
Starting at the bottom, this beautiful bathroom sports electrical radiant, in-floor heating beneath the wood styled non-slip tile. With the style of a hardwood and none of the drawbacks, this tile will always be warm, look beautiful, and be completely waterproof. The tile was also carried up onto the walls of the walk in shower.
Full Tile Low Profile Shower with all the comforts
A low profile Cloud Onyx shower base is very low maintenance and incredibly durable compared to plastic inserts. Running the full length of the wall is an Onyx shelf shower niche for shampoo bottles, soap and more. Inside a new shower system was installed including a shower head, hand sprayer, water controls, an in-shower safety grab bar for accessibility and a fold-down wooden bench seat.
Make-Up Cabinet
On your left upon entering this renovated bathroom a Make-Up Cabinet with seating makes getting ready easy. A full height mirror has light fixtures installed seamlessly for the best lighting possible. Finally, outlets were installed in the cabinets to hide away small appliances.
Every Master Bath needs a Dual Sink Vanity
The dual sink Onyx countertop vanity leaves plenty of space for two to get ready. The durable smooth finish is very easy to clean and will stand up to daily use without complaint. Two new faucets in black match the black hardware adorning Bridgewood factory cabinets.
Robern medicine cabinets were installed in both walls, providing additional mirrors and storage.
Contact Us Today to discuss Translating Your Master Bathroom Vision into a Reality.

Ванная комната не отличается от общей концепции дизайна: светлая, уютная и присутствие древесной отделки. Изначально, заказчик предложил вариант голубой плитки, как цветовая гамма в спальне. Ему было предложено два варианта: по его пожеланию и по идее дизайнера, которая включает в себя общий стиль интерьера. Заказчик предпочёл вариант дизайнера, что ещё раз подтвердило её опыт и умение понимать клиента.
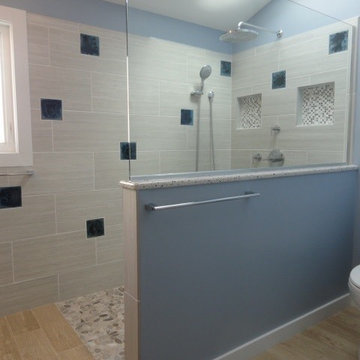
The custom made vessels and the accent tiles were the inspiration for this bathroom. These pieces were custom made by the artist, Samuel L. Hoffman, a potter, based on our specifications, color and inspiration. The detail on the front of the vessels represents the perfect wave to be out in the ocean surfing! My client wanted an ocean/sea feel for his master bathroom and blue was his color of choice. The crystals in the accent tiles, makes the perfect representation of the deep sea with a beautiful perfect dark blue to match the outside of the vessels. The rest of the materials were carefully chosen to help bring the sea feel to it - the rocks, the wood planks and the "sea salt" wall tile. Each accent tile was specifically placed to balance the bathroom. The sink wall was carefully tailored - we remove some of the white liners and inserted glass blue liners strategically to bring the blue to the wall without taking over the vessels. The shower has a trench drain without a curb to allow for a clean smooth shower floor. Bathroom has all the contemporary amenities my client was looking for!
Designed by: Olga Sacasa, CKD
Interior designer
Vessels & accent tiles custom made by:
Samuel L. Hoffman Pottery
Construction done by: Jeffrey V. Silva of Silva Bros Construction
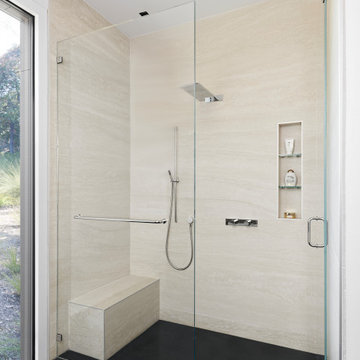
Источник вдохновения для домашнего уюта: главная ванная комната среднего размера в современном стиле с плоскими фасадами, серыми фасадами, душем без бортиков, унитазом-моноблоком, коричневой плиткой, плиткой под дерево, бежевыми стенами, полом из керамической плитки, монолитной раковиной, столешницей из искусственного кварца, черным полом, душем с распашными дверями, черной столешницей, тумбой под две раковины и подвесной тумбой

Идея дизайна: большая главная ванная комната в современном стиле с плоскими фасадами, темными деревянными фасадами, отдельно стоящей ванной, серой плиткой, плиткой под дерево, настольной раковиной, серым полом, душем с распашными дверями, черной столешницей, встроенной тумбой, столешницей из гранита и тумбой под две раковины
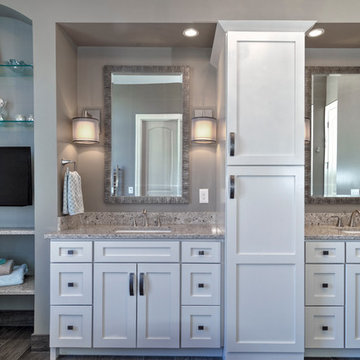
Dave Fox Design Build Remodelers
Пример оригинального дизайна: главная ванная комната в стиле неоклассика (современная классика) с врезной раковиной, белыми фасадами, столешницей из искусственного кварца, отдельно стоящей ванной, душем в нише, унитазом-моноблоком, серой плиткой, плиткой под дерево, серыми стенами и полом из керамической плитки
Пример оригинального дизайна: главная ванная комната в стиле неоклассика (современная классика) с врезной раковиной, белыми фасадами, столешницей из искусственного кварца, отдельно стоящей ванной, душем в нише, унитазом-моноблоком, серой плиткой, плиткой под дерево, серыми стенами и полом из керамической плитки

Luxury en-suite with full size rain shower, pedestal freestanding bathtub. Wood, slate & limestone tiles creating an opulent environment. Wood theme is echoed in the feature wall fresco of Tropical Forests and verdant interior planting creating a sense of calm and peace. Subtle bathroom lighting, downlights and floor uplights cast light against the wall and floor for evening bathing.
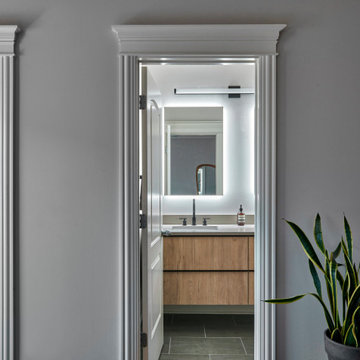
The goal was to open up this bathroom, update it, bring it to life! 123 Remodeling went for modern, but zen; rough, yet warm. We mixed ideas of modern finishes like the concrete floor with the warm wood tone and textures on the wall that emulates bamboo to balance each other. The matte black finishes were appropriate final touches to capture the urban location of this master bathroom located in Chicago’s West Loop.
https://123remodeling.com - Chicago Kitchen & Bath Remodeler

We carried in the same stone for the vanity in the guest bathroom as well as a fluted wood-look porcelain tiles to add warmth to the walls. In here, we opted for a floating vanity to add a delicate touch.
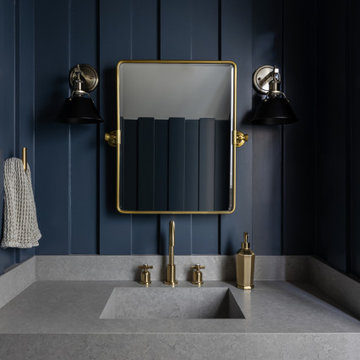
Стильный дизайн: туалет в скандинавском стиле с плиткой под дерево, синими стенами, монолитной раковиной, столешницей из искусственного кварца, серой столешницей и подвесной тумбой - последний тренд
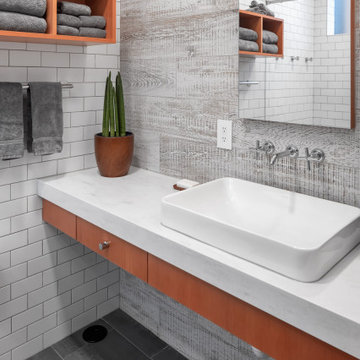
Идея дизайна: ванная комната среднего размера в стиле рустика с плоскими фасадами, фасадами цвета дерева среднего тона, унитазом-моноблоком, белой плиткой, плиткой под дерево, белыми стенами, полом из керамогранита, душевой кабиной, настольной раковиной, столешницей из искусственного камня, серым полом, душем с распашными дверями, белой столешницей, тумбой под одну раковину и подвесной тумбой
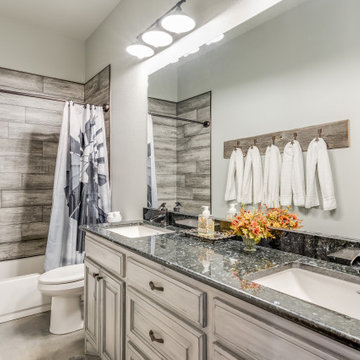
Rustic finishes on this barndo bathroom.
На фото: главная ванная комната среднего размера в стиле рустика с фасадами с выступающей филенкой, серыми фасадами, душем в нише, раздельным унитазом, серой плиткой, плиткой под дерево, серыми стенами, бетонным полом, врезной раковиной, столешницей из гранита, серым полом, душем с распашными дверями, черной столешницей, тумбой под две раковины, встроенной тумбой и сводчатым потолком
На фото: главная ванная комната среднего размера в стиле рустика с фасадами с выступающей филенкой, серыми фасадами, душем в нише, раздельным унитазом, серой плиткой, плиткой под дерево, серыми стенами, бетонным полом, врезной раковиной, столешницей из гранита, серым полом, душем с распашными дверями, черной столешницей, тумбой под две раковины, встроенной тумбой и сводчатым потолком
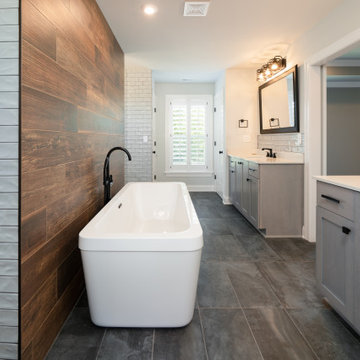
Идея дизайна: большая главная ванная комната в стиле кантри с фасадами с утопленной филенкой, серыми фасадами, отдельно стоящей ванной, душевой комнатой, коричневой плиткой, плиткой под дерево, серыми стенами, полом из сланца, накладной раковиной, столешницей из искусственного камня, серым полом, открытым душем, белой столешницей, тумбой под две раковины, встроенной тумбой и деревянными стенами
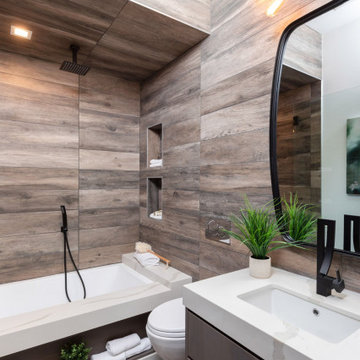
Свежая идея для дизайна: ванная комната в современном стиле с плоскими фасадами, серыми фасадами, ванной в нише, душем над ванной, коричневой плиткой, плиткой под дерево, врезной раковиной, коричневым полом, открытым душем, белой столешницей, тумбой под одну раковину и подвесной тумбой - отличное фото интерьера
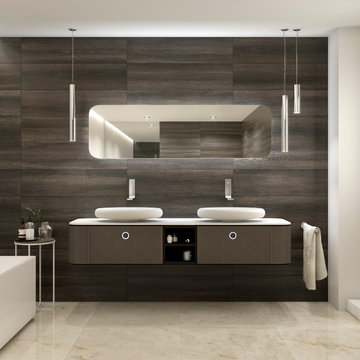
Amazing modern bathroom vanity designed and handcrafted in Spain by Coleccion Alexandra, one the most prestigious brands in Europe.
This exclusive design is available as special order only . The structure and front drawers of the vanity are made of bilaminated wood upholstered in leather. 15 options available.

The neighboring guest bath perfectly complements every detail of the guest bedroom. Crafted with feminine touches from the soft blue vanity and herringbone tiled shower, gold plumbing, and antiqued elements found in the mirror and sconces.
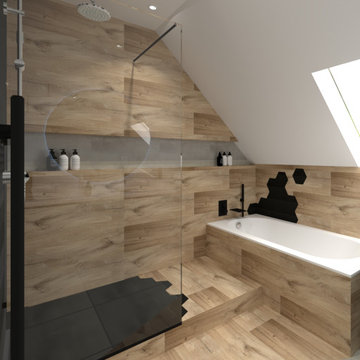
Rénovation d'une grande salle de bain : création d'une douche à l'italienne avec baignoire encastrée.
Meuble double vasques et table à langer.
Источник вдохновения для домашнего уюта: детская ванная комната среднего размера в стиле модернизм с полновстраиваемой ванной, душем без бортиков, черной плиткой, плиткой под дерево, полом из плитки под дерево, настольной раковиной, столешницей из дерева, открытым душем, нишей, тумбой под две раковины и напольной тумбой
Источник вдохновения для домашнего уюта: детская ванная комната среднего размера в стиле модернизм с полновстраиваемой ванной, душем без бортиков, черной плиткой, плиткой под дерево, полом из плитки под дерево, настольной раковиной, столешницей из дерева, открытым душем, нишей, тумбой под две раковины и напольной тумбой

Main Bathroom Suite
Источник вдохновения для домашнего уюта: большой главный совмещенный санузел в стиле модернизм с фасадами в стиле шейкер, светлыми деревянными фасадами, отдельно стоящей ванной, угловым душем, раздельным унитазом, коричневой плиткой, плиткой под дерево, белыми стенами, полом из керамогранита, врезной раковиной, столешницей из искусственного кварца, белым полом, душем с распашными дверями, белой столешницей, тумбой под две раковины и подвесной тумбой
Источник вдохновения для домашнего уюта: большой главный совмещенный санузел в стиле модернизм с фасадами в стиле шейкер, светлыми деревянными фасадами, отдельно стоящей ванной, угловым душем, раздельным унитазом, коричневой плиткой, плиткой под дерево, белыми стенами, полом из керамогранита, врезной раковиной, столешницей из искусственного кварца, белым полом, душем с распашными дверями, белой столешницей, тумбой под две раковины и подвесной тумбой
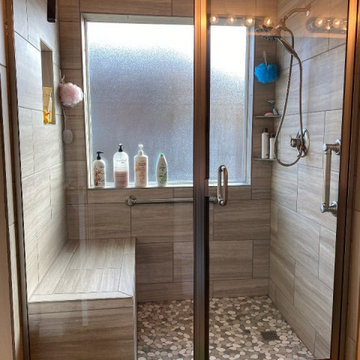
Идея дизайна: большая ванная комната в стиле модернизм с душевой комнатой, коричневой плиткой, плиткой под дерево, душевой кабиной, душем с распашными дверями и сиденьем для душа
Санузел с плиткой под дерево – фото дизайна интерьера
9

