Санузел с плиткой мозаикой и желтыми стенами – фото дизайна интерьера
Сортировать:
Бюджет
Сортировать:Популярное за сегодня
21 - 40 из 301 фото
1 из 3
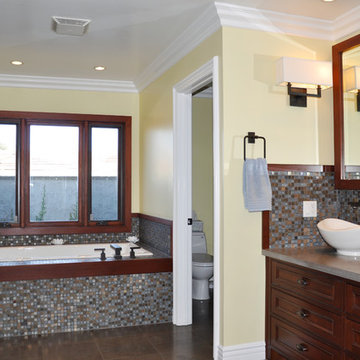
Идея дизайна: большая главная ванная комната в стиле кантри с фасадами с декоративным кантом, темными деревянными фасадами, накладной ванной, душем в нише, унитазом-моноблоком, бежевой плиткой, синей плиткой, коричневой плиткой, плиткой мозаикой, желтыми стенами, полом из керамогранита, настольной раковиной, столешницей из искусственного камня, коричневым полом, душем с распашными дверями и коричневой столешницей
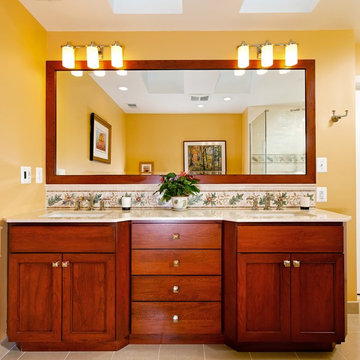
Стильный дизайн: ванная комната в современном стиле с плиткой мозаикой, врезной раковиной и желтыми стенами - последний тренд
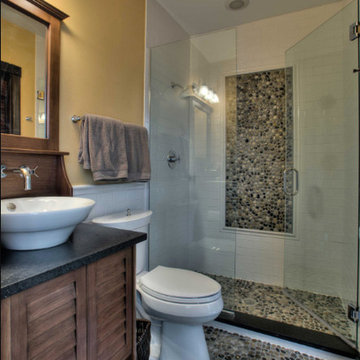
Источник вдохновения для домашнего уюта: ванная комната среднего размера в стиле неоклассика (современная классика) с фасадами островного типа, фасадами цвета дерева среднего тона, душем в нише, унитазом-моноблоком, желтыми стенами, полом из галечной плитки, душевой кабиной, настольной раковиной, столешницей из гранита, разноцветным полом, душем с распашными дверями, разноцветной плиткой, плиткой мозаикой, черной столешницей, тумбой под одну раковину и встроенной тумбой
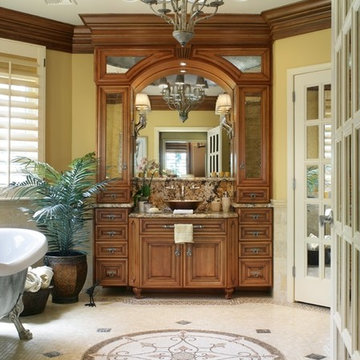
Total renovation of a master bath.Tall turret ceiling was replaced with a celing dome painted to look pewter as was the freestanding tub. Custom cabinet, antique mirrors surround the , mirror french doors, mosaic floor medallion with metal accents. .Peter Rymwid
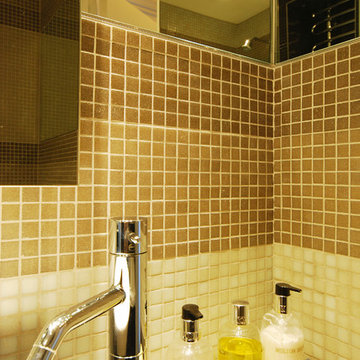
Fine House Studio
Источник вдохновения для домашнего уюта: маленькая ванная комната в стиле модернизм с настольной раковиной, столешницей из плитки, полновстраиваемой ванной, инсталляцией, черной плиткой, плиткой мозаикой, желтыми стенами, полом из керамической плитки и душевой кабиной для на участке и в саду
Источник вдохновения для домашнего уюта: маленькая ванная комната в стиле модернизм с настольной раковиной, столешницей из плитки, полновстраиваемой ванной, инсталляцией, черной плиткой, плиткой мозаикой, желтыми стенами, полом из керамической плитки и душевой кабиной для на участке и в саду
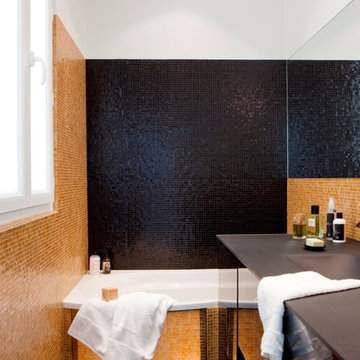
На фото: маленькая главная ванная комната в современном стиле с накладной ванной, черной плиткой, оранжевой плиткой, плиткой мозаикой, желтыми стенами и монолитной раковиной для на участке и в саду с
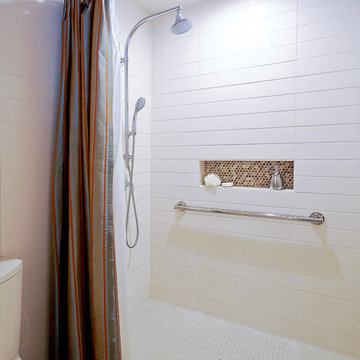
2nd Place
Specialty Design
Anne Kellett, ASID
A Kinder Space
На фото: главная ванная комната среднего размера в современном стиле с врезной раковиной, светлыми деревянными фасадами, столешницей из искусственного кварца, душем без бортиков, унитазом-моноблоком, коричневой плиткой, плиткой мозаикой, желтыми стенами и полом из керамогранита
На фото: главная ванная комната среднего размера в современном стиле с врезной раковиной, светлыми деревянными фасадами, столешницей из искусственного кварца, душем без бортиков, унитазом-моноблоком, коричневой плиткой, плиткой мозаикой, желтыми стенами и полом из керамогранита
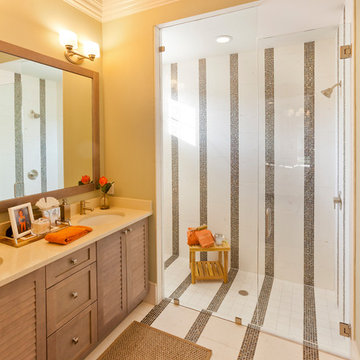
Muted colors lead you to The Victoria, a 5,193 SF model home where architectural elements, features and details delight you in every room. This estate-sized home is located in The Concession, an exclusive, gated community off University Parkway at 8341 Lindrick Lane. John Cannon Homes, newest model offers 3 bedrooms, 3.5 baths, great room, dining room and kitchen with separate dining area. Completing the home is a separate executive-sized suite, bonus room, her studio and his study and 3-car garage.
Gene Pollux Photography
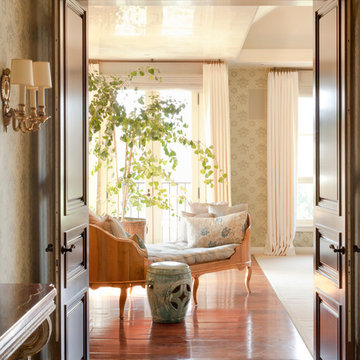
Идея дизайна: большая главная ванная комната в средиземноморском стиле с фасадами с утопленной филенкой, фасадами цвета дерева среднего тона, плиткой мозаикой, желтыми стенами, врезной раковиной и столешницей из гранита
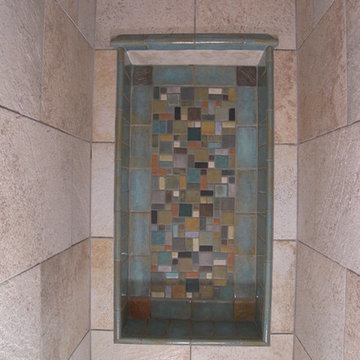
Rebecca Hardenburger
На фото: главная ванная комната среднего размера в стиле кантри с фасадами в стиле шейкер, темными деревянными фасадами, накладной ванной, душем в нише, разноцветной плиткой, желтыми стенами, полом из мозаичной плитки, врезной раковиной, мраморной столешницей и плиткой мозаикой с
На фото: главная ванная комната среднего размера в стиле кантри с фасадами в стиле шейкер, темными деревянными фасадами, накладной ванной, душем в нише, разноцветной плиткой, желтыми стенами, полом из мозаичной плитки, врезной раковиной, мраморной столешницей и плиткой мозаикой с
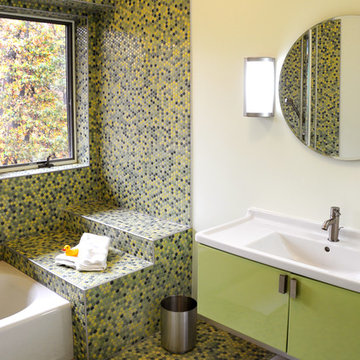
Hal Kearney, Photographer
Источник вдохновения для домашнего уюта: ванная комната в современном стиле с консольной раковиной, плоскими фасадами, зелеными фасадами, ванной в нише, разноцветной плиткой, плиткой мозаикой, желтыми стенами и полом из мозаичной плитки
Источник вдохновения для домашнего уюта: ванная комната в современном стиле с консольной раковиной, плоскими фасадами, зелеными фасадами, ванной в нише, разноцветной плиткой, плиткой мозаикой, желтыми стенами и полом из мозаичной плитки
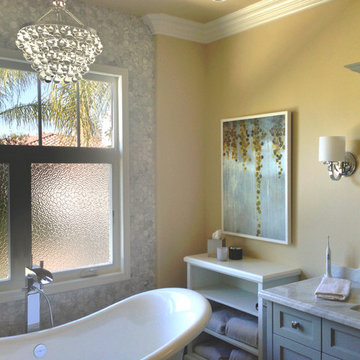
Though neighbor's property sitting fairly close, privacy is accomplished without a complete obscuring of the sky and palm trees beyond. Traditional gray cabinets and a freestanding slipper tub are surrounded by carrara marble flooring and wall hex tile.
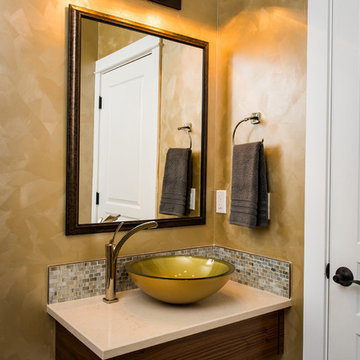
Steve Tague
Идея дизайна: туалет среднего размера в стиле модернизм с разноцветной плиткой, плиткой мозаикой, желтыми стенами, настольной раковиной и столешницей из искусственного камня
Идея дизайна: туалет среднего размера в стиле модернизм с разноцветной плиткой, плиткой мозаикой, желтыми стенами, настольной раковиной и столешницей из искусственного камня
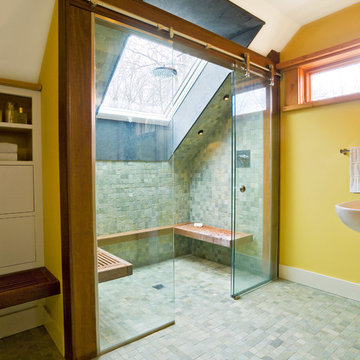
© www.SusanTeare.com
When we started this project it was simply a kitchen remodel, but as the construction phase began it became obvious to the homeowners, the architect (Gregor Masefield of Studio III Architects) and us that the entire house was in need of both structural and aesthetic modernization. By working closely with all involved we were able to update the mechanical systems, repair all structural defects, and create an open floor plan that was rich in detail and creates a warm and welcoming environment.. This project featured in:
Salvage Secrets », Fine Homebuilding »,
and Built-Ins Idea Book.
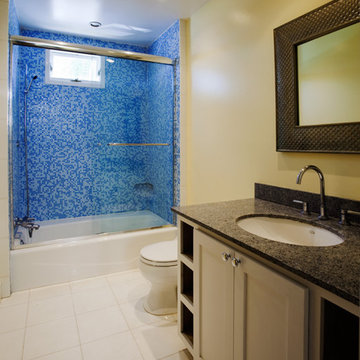
Beach House - Children's Bathroom refurbishment of bathroom
Photo by Henry Cabla
Источник вдохновения для домашнего уюта: детская ванная комната среднего размера в стиле неоклассика (современная классика) с фасадами в стиле шейкер, белыми фасадами, ванной в нише, душем над ванной, унитазом-моноблоком, синей плиткой, плиткой мозаикой, желтыми стенами, мраморным полом, врезной раковиной, столешницей из гранита, белым полом, душем с раздвижными дверями и синей столешницей
Источник вдохновения для домашнего уюта: детская ванная комната среднего размера в стиле неоклассика (современная классика) с фасадами в стиле шейкер, белыми фасадами, ванной в нише, душем над ванной, унитазом-моноблоком, синей плиткой, плиткой мозаикой, желтыми стенами, мраморным полом, врезной раковиной, столешницей из гранита, белым полом, душем с раздвижными дверями и синей столешницей
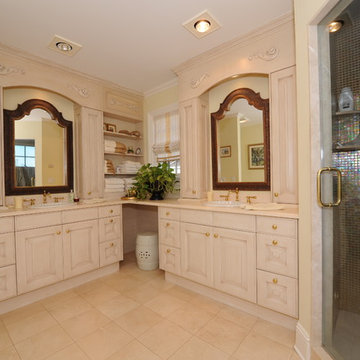
На фото: большая главная ванная комната в классическом стиле с фасадами с выступающей филенкой, бежевыми фасадами, угловым душем, разноцветной плиткой, плиткой мозаикой, желтыми стенами, полом из травертина, накладной раковиной, столешницей из искусственного кварца, коричневым полом и душем с распашными дверями
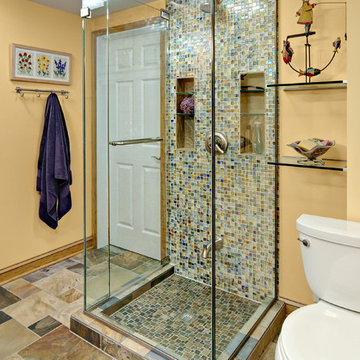
Contemporary three-quarter bath addition off of the livingroom, with access to an outdoor hot-tub. Tub filler added in shower for easy bucket filling and feet-cleanup. Iridescent mosaic tiles mixed with slate to create a colorful, light filled bathroom. Featuring all LED lighting and in-floor heat.
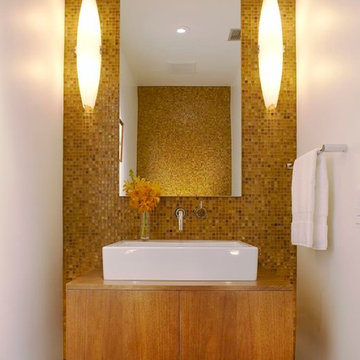
Benny Chan/Fotoworks & Nick Springett
Пример оригинального дизайна: туалет в стиле модернизм с настольной раковиной, плоскими фасадами, фасадами цвета дерева среднего тона, столешницей из дерева, желтой плиткой, плиткой мозаикой, полом из керамогранита, желтыми стенами и коричневой столешницей
Пример оригинального дизайна: туалет в стиле модернизм с настольной раковиной, плоскими фасадами, фасадами цвета дерева среднего тона, столешницей из дерева, желтой плиткой, плиткой мозаикой, полом из керамогранита, желтыми стенами и коричневой столешницей
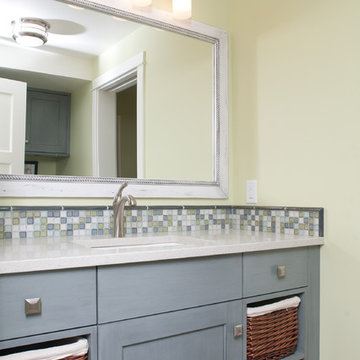
Forget just one room with a view—Lochley has almost an entire house dedicated to capturing nature’s best views and vistas. Make the most of a waterside or lakefront lot in this economical yet elegant floor plan, which was tailored to fit a narrow lot and has more than 1,600 square feet of main floor living space as well as almost as much on its upper and lower levels. A dovecote over the garage, multiple peaks and interesting roof lines greet guests at the street side, where a pergola over the front door provides a warm welcome and fitting intro to the interesting design. Other exterior features include trusses and transoms over multiple windows, siding, shutters and stone accents throughout the home’s three stories. The water side includes a lower-level walkout, a lower patio, an upper enclosed porch and walls of windows, all designed to take full advantage of the sun-filled site. The floor plan is all about relaxation – the kitchen includes an oversized island designed for gathering family and friends, a u-shaped butler’s pantry with a convenient second sink, while the nearby great room has built-ins and a central natural fireplace. Distinctive details include decorative wood beams in the living and kitchen areas, a dining area with sloped ceiling and decorative trusses and built-in window seat, and another window seat with built-in storage in the den, perfect for relaxing or using as a home office. A first-floor laundry and space for future elevator make it as convenient as attractive. Upstairs, an additional 1,200 square feet of living space include a master bedroom suite with a sloped 13-foot ceiling with decorative trusses and a corner natural fireplace, a master bath with two sinks and a large walk-in closet with built-in bench near the window. Also included is are two additional bedrooms and access to a third-floor loft, which could functions as a third bedroom if needed. Two more bedrooms with walk-in closets and a bath are found in the 1,300-square foot lower level, which also includes a secondary kitchen with bar, a fitness room overlooking the lake, a recreation/family room with built-in TV and a wine bar perfect for toasting the beautiful view beyond.

Свежая идея для дизайна: главная ванная комната среднего размера в современном стиле с фасадами островного типа, темными деревянными фасадами, угловой ванной, угловым душем, желтой плиткой, плиткой мозаикой, желтыми стенами, полом из керамогранита, настольной раковиной, столешницей из искусственного камня, серым полом, душем с распашными дверями, бежевой столешницей, нишей, тумбой под две раковины и подвесной тумбой - отличное фото интерьера
Санузел с плиткой мозаикой и желтыми стенами – фото дизайна интерьера
2

