Санузел с плиткой мозаикой и цементной плиткой – фото дизайна интерьера
Сортировать:
Бюджет
Сортировать:Популярное за сегодня
81 - 100 из 38 056 фото
1 из 3

mayphotography
Идея дизайна: главная ванная комната среднего размера в стиле модернизм с плоскими фасадами, душем без бортиков, унитазом-моноблоком, серыми стенами, настольной раковиной, мраморной столешницей, серым полом, светлыми деревянными фасадами, серой плиткой, цементной плиткой, бетонным полом, открытым душем и серой столешницей
Идея дизайна: главная ванная комната среднего размера в стиле модернизм с плоскими фасадами, душем без бортиков, унитазом-моноблоком, серыми стенами, настольной раковиной, мраморной столешницей, серым полом, светлыми деревянными фасадами, серой плиткой, цементной плиткой, бетонным полом, открытым душем и серой столешницей
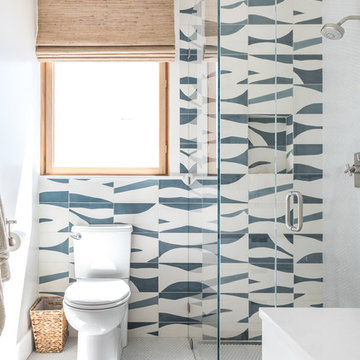
Идея дизайна: ванная комната в современном стиле с душем без бортиков, синей плиткой, разноцветной плиткой, белой плиткой, разноцветными стенами, душевой кабиной, белым полом, душем с распашными дверями, цементной плиткой и окном

Project Description
Set on the 2nd floor of a 1950’s modernist apartment building in the sought after Sydney Lower North Shore suburb of Mosman, this apartments only bathroom was in dire need of a lift. The building itself well kept with features of oversized windows/sliding doors overlooking lovely gardens, concrete slab cantilevers, great orientation for capturing the sun and those sleek 50’s modern lines.
It is home to Stephen & Karen, a professional couple who renovated the interior of the apartment except for the lone, very outdated bathroom. That was still stuck in the 50’s – they saved the best till last.
Structural Challenges
Very small room - 3.5 sq. metres;
Door, window and wall placement fixed;
Plumbing constraints due to single skin brick walls and outdated pipes;
Low ceiling,
Inadequate lighting &
Poor fixture placement.
Client Requirements
Modern updated bathroom;
NO BATH required;
Clean lines reflecting the modernist architecture
Easy to clean, minimal grout;
Maximize storage, niche and
Good lighting
Design Statement
You could not swing a cat in there! Function and efficiency of flow is paramount with small spaces and ensuring there was a single transition area was on top of the designer’s mind. The bathroom had to be easy to use, and the lines had to be clean and minimal to compliment the 1950’s architecture (and to make this tiny space feel bigger than it actual was). As the bath was not used regularly, it was the first item to be removed. This freed up floor space and enhanced the flow as considered above.
Due to the thin nature of the walls and plumbing constraints, the designer built up the wall (basin elevation) in parts to allow the plumbing to be reconfigured. This added depth also allowed for ample recessed overhead mirrored wall storage and a niche to be built into the shower. As the overhead units provided enough storage the basin was wall hung with no storage under. This coupled with the large format light coloured tiles gave the small room the feeling of space it required. The oversized tiles are effortless to clean, as is the solid surface material of the washbasin. The lighting is also enhanced by these materials and therefore kept quite simple. LEDS are fixed above and below the joinery and also a sensor activated LED light was added under the basin to offer a touch a tech to the owners. The renovation of this bathroom is the final piece to complete this apartment reno, and as such this 50’s wonder is ready to live on in true modern style.
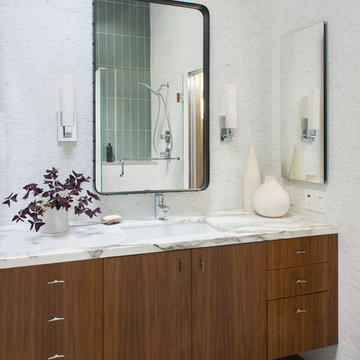
Ben Gebo Photography
На фото: ванная комната в стиле ретро с плоскими фасадами, коричневыми фасадами, белой плиткой, плиткой мозаикой, врезной раковиной и серым полом
На фото: ванная комната в стиле ретро с плоскими фасадами, коричневыми фасадами, белой плиткой, плиткой мозаикой, врезной раковиной и серым полом

Свежая идея для дизайна: большая главная ванная комната в стиле модернизм с плоскими фасадами, белыми фасадами, душем без бортиков, серой плиткой, цементной плиткой, белыми стенами, бетонным полом, настольной раковиной, столешницей из бетона, серым полом и открытым душем - отличное фото интерьера
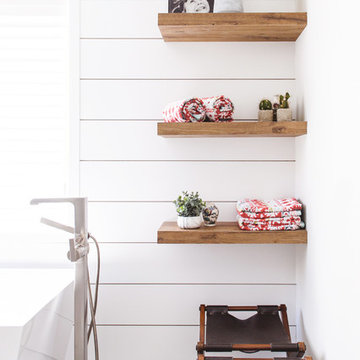
На фото: главная ванная комната среднего размера в стиле модернизм с плоскими фасадами, фасадами цвета дерева среднего тона, отдельно стоящей ванной, душем в нише, синей плиткой, белой плиткой, цементной плиткой, белыми стенами, врезной раковиной, серым полом и открытым душем
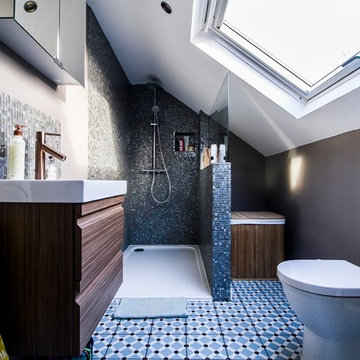
Gilda Cevasco Photography
На фото: большая главная ванная комната в стиле фьюжн с плоскими фасадами, коричневыми фасадами, открытым душем, унитазом-моноблоком, серой плиткой, плиткой мозаикой, серыми стенами, полом из керамогранита, накладной раковиной, синим полом и открытым душем с
На фото: большая главная ванная комната в стиле фьюжн с плоскими фасадами, коричневыми фасадами, открытым душем, унитазом-моноблоком, серой плиткой, плиткой мозаикой, серыми стенами, полом из керамогранита, накладной раковиной, синим полом и открытым душем с
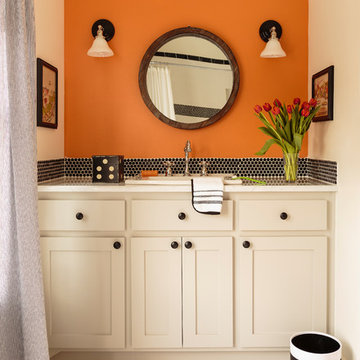
Photography by: Mark Lohman
Styled by: Sunday Hendrickson
Источник вдохновения для домашнего уюта: ванная комната среднего размера в стиле кантри с фасадами в стиле шейкер, бежевыми фасадами, черной плиткой, плиткой мозаикой, оранжевыми стенами, полом из мозаичной плитки, душевой кабиной, накладной раковиной, белым полом и шторкой для ванной
Источник вдохновения для домашнего уюта: ванная комната среднего размера в стиле кантри с фасадами в стиле шейкер, бежевыми фасадами, черной плиткой, плиткой мозаикой, оранжевыми стенами, полом из мозаичной плитки, душевой кабиной, накладной раковиной, белым полом и шторкой для ванной
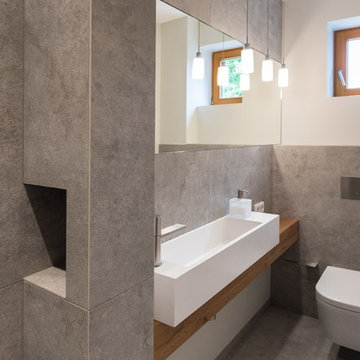
Die wandhängende Toilette in glänzendem Weiß kommt aus dem Hause des italienischen Herstellers Antonio Lupi.
Стильный дизайн: маленький туалет в современном стиле с инсталляцией, серой плиткой, цементной плиткой, белыми стенами, полом из цементной плитки, настольной раковиной, столешницей из дерева и серым полом для на участке и в саду - последний тренд
Стильный дизайн: маленький туалет в современном стиле с инсталляцией, серой плиткой, цементной плиткой, белыми стенами, полом из цементной плитки, настольной раковиной, столешницей из дерева и серым полом для на участке и в саду - последний тренд
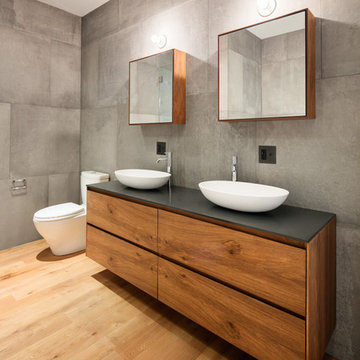
На фото: ванная комната в современном стиле с плоскими фасадами, фасадами цвета дерева среднего тона, серой плиткой, цементной плиткой, серыми стенами, паркетным полом среднего тона, душевой кабиной, настольной раковиной и коричневым полом
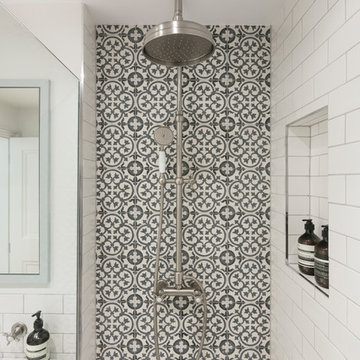
Photo by Nathalie Priem
Black and white cement tiled shower, designed by Freeman & Whitehouse.
Стильный дизайн: маленькая ванная комната в скандинавском стиле с открытым душем, белой плиткой, цементной плиткой, белыми стенами, полом из цементной плитки, душевой кабиной, подвесной раковиной, белым полом и открытым душем для на участке и в саду - последний тренд
Стильный дизайн: маленькая ванная комната в скандинавском стиле с открытым душем, белой плиткой, цементной плиткой, белыми стенами, полом из цементной плитки, душевой кабиной, подвесной раковиной, белым полом и открытым душем для на участке и в саду - последний тренд
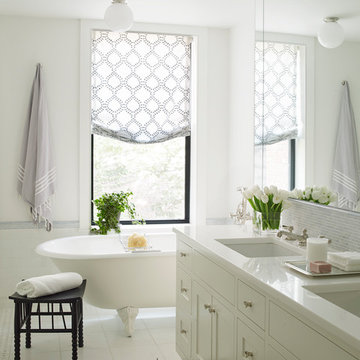
Full-scale interior design, architectural consultation, kitchen design, bath design, furnishings selection and project management for a historic townhouse located in the historical Brooklyn Heights neighborhood. Project featured in Architectural Digest (AD).
Read the full article here:
https://www.architecturaldigest.com/story/historic-brooklyn-townhouse-where-subtlety-is-everything
Photo by: Tria Giovan
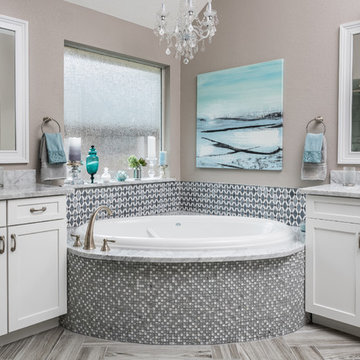
Guest Bathroom remodel on second level Belle Chasse home.
Идея дизайна: большая ванная комната в стиле модернизм с фасадами с утопленной филенкой, белыми фасадами, угловой ванной, душем в нише, унитазом-моноблоком, разноцветной плиткой, плиткой мозаикой, серыми стенами, светлым паркетным полом, врезной раковиной, мраморной столешницей, серым полом и душем с распашными дверями
Идея дизайна: большая ванная комната в стиле модернизм с фасадами с утопленной филенкой, белыми фасадами, угловой ванной, душем в нише, унитазом-моноблоком, разноцветной плиткой, плиткой мозаикой, серыми стенами, светлым паркетным полом, врезной раковиной, мраморной столешницей, серым полом и душем с распашными дверями
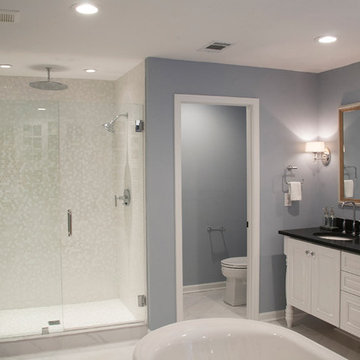
Стильный дизайн: главная ванная комната среднего размера в стиле неоклассика (современная классика) с фасадами с выступающей филенкой, белыми фасадами, отдельно стоящей ванной, душем в нише, раздельным унитазом, белой плиткой, плиткой мозаикой, синими стенами, мраморным полом, врезной раковиной, столешницей из искусственного камня, белым полом и душем с распашными дверями - последний тренд
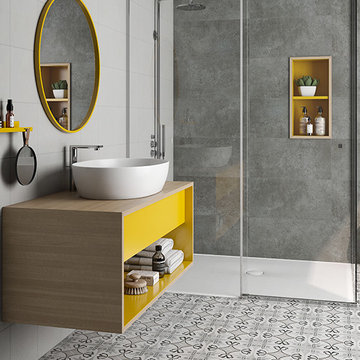
Пример оригинального дизайна: ванная комната среднего размера в современном стиле с открытыми фасадами, серыми фасадами, душем в нише, серой плиткой, цементной плиткой, серыми стенами, полом из керамогранита, душевой кабиной, настольной раковиной, столешницей из дерева, разноцветным полом и душем с распашными дверями
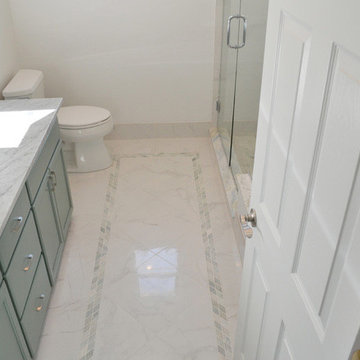
A master bathroom with a beautifully unique and lavish design. The ultra-wide rain shower was completed with frameless glass doors, an arched accent shower niche, and mosaic marble tile for the niche, shower bench, and floors. To complement the marble’s subtle green coloring, we added a vanity with marble countertops and cabinets custom painted in a rich green color.
Project designed by Skokie renovation firm, Chi Renovation & Design. They serve the Chicagoland area, and it's surrounding suburbs, with an emphasis on the North Side and North Shore. You'll find their work from the Loop through Lincoln Park, Skokie, Evanston, Wilmette, and all of the way up to Lake Forest.

Mark Gebhardt
На фото: туалет среднего размера в современном стиле с фасадами островного типа, темными деревянными фасадами, раздельным унитазом, разноцветной плиткой, плиткой мозаикой, синими стенами, полом из керамогранита, монолитной раковиной, столешницей из искусственного кварца, серым полом и белой столешницей с
На фото: туалет среднего размера в современном стиле с фасадами островного типа, темными деревянными фасадами, раздельным унитазом, разноцветной плиткой, плиткой мозаикой, синими стенами, полом из керамогранита, монолитной раковиной, столешницей из искусственного кварца, серым полом и белой столешницей с
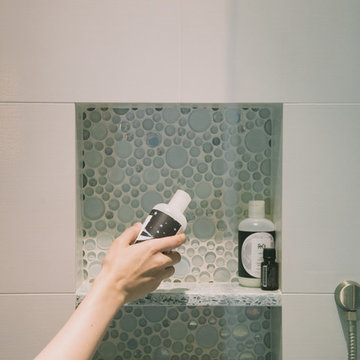
Playful bubbles and recycled glass keep the design light and fun for a young girl to appreciate without being overly "youthful", allowing longevity of design.
Photography: Schweitzer Creative

Пример оригинального дизайна: главная ванная комната среднего размера в стиле неоклассика (современная классика) с открытыми фасадами, серыми фасадами, угловым душем, разноцветной плиткой, плиткой мозаикой, разноцветными стенами, светлым паркетным полом, настольной раковиной, столешницей из плитки, коричневым полом и душем с раздвижными дверями

This modern bathroom oasis encompasses many elements that speak of minimalism, luxury and even industrial design. The white vessel sinks and freestanding modern bathtub give the room a slick and polished appearance, while the exposed piping and black hanging lights provide some aesthetic diversity. The angled ceiling and skylights allow so much light, that the room feels even more spacious than it already is. The marble floors give the room a gleaming appearance, and the chrome accents, seen on the cabinet pulls and bathroom fixtures, reminds us that sleek is in.
NS Designs, Pasadena, CA
http://nsdesignsonline.com
626-491-9411
Санузел с плиткой мозаикой и цементной плиткой – фото дизайна интерьера
5

