Санузел с плиткой мозаикой и настольной раковиной – фото дизайна интерьера
Сортировать:
Бюджет
Сортировать:Популярное за сегодня
141 - 160 из 4 528 фото
1 из 3
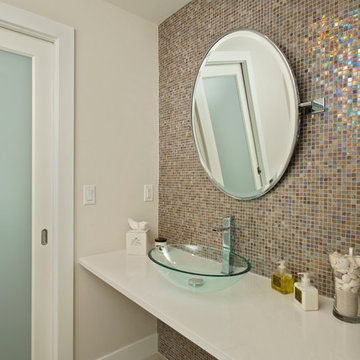
After moving walls, the newly created space was actually large enough to install a powder bath which this home was previously lacking. The metallic tiles, stylish mirror and glass vessel sink provide interest and light to a small area.
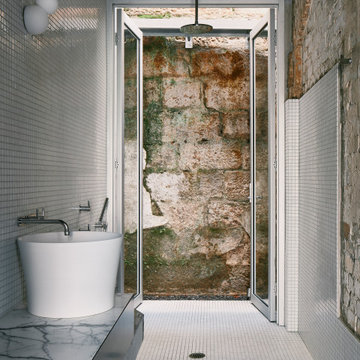
Источник вдохновения для домашнего уюта: ванная комната в стиле лофт с плоскими фасадами, черными фасадами, душем без бортиков, белой плиткой, плиткой мозаикой, полом из мозаичной плитки, настольной раковиной, белым полом, открытым душем, белой столешницей, тумбой под одну раковину и подвесной тумбой
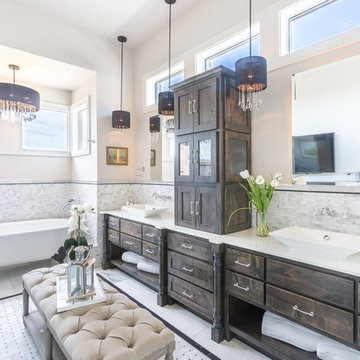
John Bishop
На фото: главная ванная комната в стиле шебби-шик с темными деревянными фасадами, ванной на ножках, разноцветной плиткой, плиткой мозаикой, белыми стенами, настольной раковиной, разноцветным полом, белой столешницей, зеркалом с подсветкой и плоскими фасадами
На фото: главная ванная комната в стиле шебби-шик с темными деревянными фасадами, ванной на ножках, разноцветной плиткой, плиткой мозаикой, белыми стенами, настольной раковиной, разноцветным полом, белой столешницей, зеркалом с подсветкой и плоскими фасадами
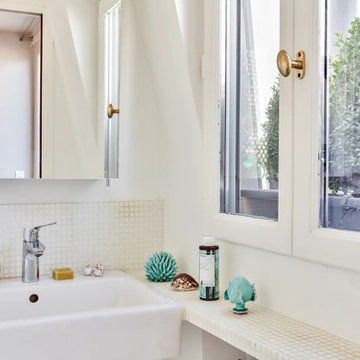
Cette micro salle d'eau a été créée de toute pièce, car seul un point d'eau existait.
Une vasque murale a été installée, et non un meuble, afin de laisser respirer l'espace et ne pas l'encombrer: à la place, a été pris à parti l'espace sous fenêtre, avec des rangements sur-mesure.
Une jolie armoire de toilette miroitée deux-en-un vient parfaire l'ensemble tout carrelé de micro-mosaïques blanches, avec des touches de décoration turquoises.
Le tout avec une vue sur la Tour Eiffel qui ne gâche rien !
https://www.nevainteriordesign.com/
Houzz
https://www.houzz.fr/ideabooks/107970533/list/phototheque-30-toits-terrasses-francais-en-mettent-plein-la-vue
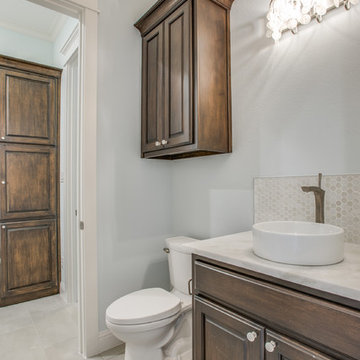
На фото: туалет среднего размера в стиле неоклассика (современная классика) с фасадами с выступающей филенкой, коричневыми фасадами, унитазом-моноблоком, плиткой мозаикой, синими стенами и настольной раковиной с

Jewel-like powder room with blue and bronze tones. Floating cabinet with curved front and exotic stone counter top. Glass mosaic wall reflects light as does the venetian plaster wall finish. Custom doors have arched metal inset.
Interior design by Susan Hersker and Elaine Ryckman
Project designed by Susie Hersker’s Scottsdale interior design firm Design Directives. Design Directives is active in Phoenix, Paradise Valley, Cave Creek, Carefree, Sedona, and beyond.
For more about Design Directives, click here: https://susanherskerasid.com/
To learn more about this project, click here: https://susanherskerasid.com/desert-contemporary/
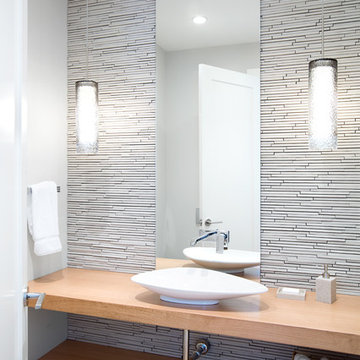
Пример оригинального дизайна: ванная комната среднего размера в современном стиле с открытыми фасадами, светлыми деревянными фасадами, белой плиткой, плиткой мозаикой, белыми стенами, паркетным полом среднего тона, душевой кабиной, настольной раковиной, столешницей из дерева и коричневой столешницей
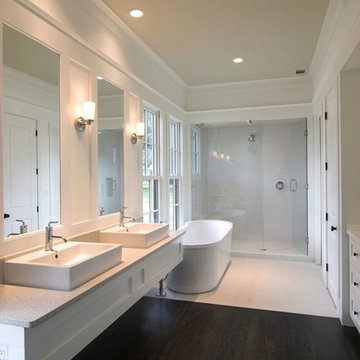
Пример оригинального дизайна: главная ванная комната среднего размера в стиле модернизм с плоскими фасадами, светлыми деревянными фасадами, отдельно стоящей ванной, душем без бортиков, унитазом-моноблоком, белой плиткой, плиткой мозаикой, белыми стенами, светлым паркетным полом, настольной раковиной, столешницей из искусственного кварца, коричневым полом и душем с распашными дверями
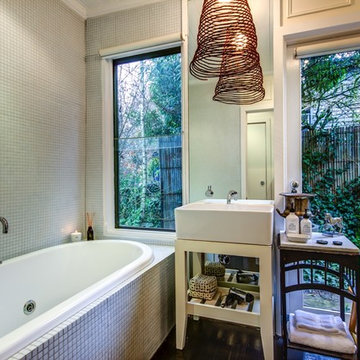
Стильный дизайн: ванная комната в стиле фьюжн с плиткой мозаикой и настольной раковиной - последний тренд

Custom luxury Powder Rooms for your guests by Fratantoni luxury Estates!
Follow us on Pinterest, Facebook, Twitter and Instagram for more inspiring photos!

The main bath was the last project after finishing this home's bamboo kitchen and master bathroom.
While the layout stayed the same, we were able to bring more storage into the space with a new vanity cabinet, and a medicine cabinet mirror. We removed the shower and surround and placed a more modern tub with a glass shower door to make the space more open.
The mosaic green tile was what inspired the feel of the whole room, complementing the soft brown and tan tiles. The green accent is found throughout the room including the wall paint, accessories, and even the countertop.
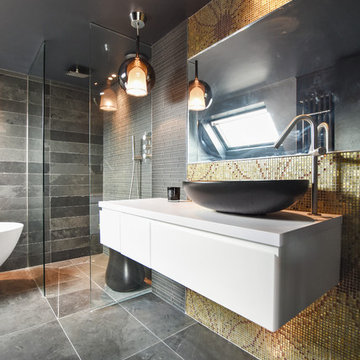
Идея дизайна: главная ванная комната в современном стиле с плоскими фасадами, белыми фасадами, душем без бортиков, плиткой мозаикой, настольной раковиной, серым полом и белой столешницей

Powder Room was a complete tear out. Left gold painted glazed ceiling and alcove. New hardwood flooring, carved wood vanity with travertine top, vessel sink, chrome and glass faucet, vanity lighting, framed textured mirror. Fifth Avenue Design Wallpaper.
David Papazian Photographer
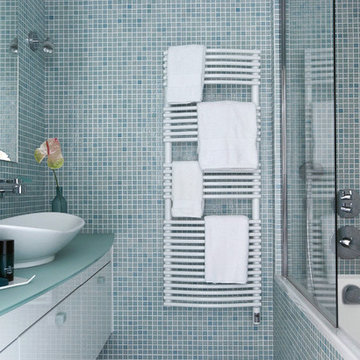
Пример оригинального дизайна: маленькая детская ванная комната в современном стиле с белыми фасадами, накладной ванной, душем без бортиков, зеленой плиткой, плиткой мозаикой, зелеными стенами, полом из мозаичной плитки, настольной раковиной и столешницей из плитки для на участке и в саду
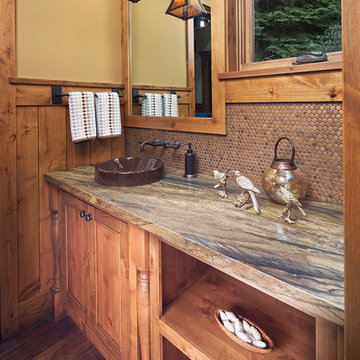
Tom Zikas
Идея дизайна: главная ванная комната среднего размера в стиле рустика с фасадами с утопленной филенкой, фасадами цвета дерева среднего тона, коричневой плиткой, плиткой мозаикой, бежевыми стенами, темным паркетным полом, настольной раковиной, столешницей из гранита, ванной в нише и душем в нише
Идея дизайна: главная ванная комната среднего размера в стиле рустика с фасадами с утопленной филенкой, фасадами цвета дерева среднего тона, коричневой плиткой, плиткой мозаикой, бежевыми стенами, темным паркетным полом, настольной раковиной, столешницей из гранита, ванной в нише и душем в нише
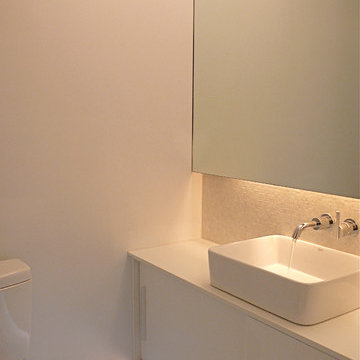
This very tiny Bathroom features many Custom details.
The Mirror replaces a small pair of Medicine Cabinet-
and fits wall-to-wall, yet is pulled away from the wall to allow for special
linear incandescent lighting to be placed beneath the lower edge of the mirror.
There is also LED lighting beneath the Vanity- to
create the illusion, that the Vanity appears as if it's "hovering"
above the sparkling white marble mosaic tiled floor.
The Light Cover I created hides some lame 1970's Hollywood style light fixture-
that for budgetary reasons we chose to "work around".
The Vanity is an IKEA-hack...the freestanding sideboard had it's legs removed-and was modified to
accomodate the plumbing- as a wall hung unit.
The Matt White Corian CounterTop was engineered to prevent the crappy
finish of IKEA's melamine covered top, to be affected by any water.
The same White Corian was used for baseboard moldings as well!
Brilliant - eh?
The sink faucet- had to be shortened to "fit" the sinks drain- a trip to Adolfos shop
allowed for it to be soldered>reground>and later reChrome plated and polished.
Perfect!
© Randall Kramer
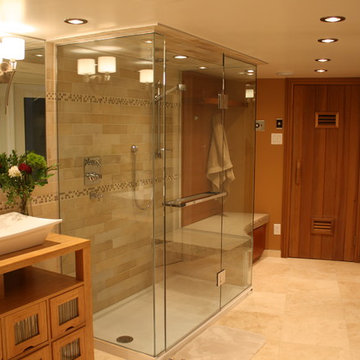
Chic Retreat by Metric interior Design Inc. Photo by Boehmer Photography
На фото: ванная комната в современном стиле с плиткой мозаикой и настольной раковиной с
На фото: ванная комната в современном стиле с плиткой мозаикой и настольной раковиной с
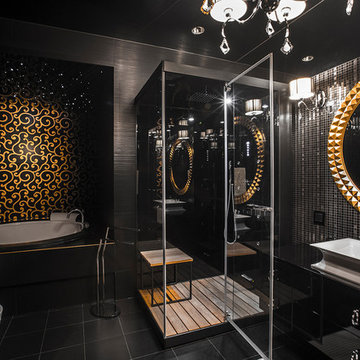
Марк Кожура
Свежая идея для дизайна: главная ванная комната в современном стиле с плоскими фасадами, черными фасадами, накладной ванной, черной плиткой, плиткой мозаикой, настольной раковиной, черным полом и душем с распашными дверями - отличное фото интерьера
Свежая идея для дизайна: главная ванная комната в современном стиле с плоскими фасадами, черными фасадами, накладной ванной, черной плиткой, плиткой мозаикой, настольной раковиной, черным полом и душем с распашными дверями - отличное фото интерьера
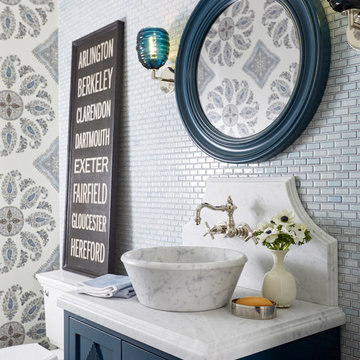
Gorgeous room designed by John De Bastiani and published in New England Home
Photography by Laura Moss Photography
Стильный дизайн: ванная комната в классическом стиле с синими фасадами, синей плиткой, плиткой мозаикой, разноцветными стенами и настольной раковиной - последний тренд
Стильный дизайн: ванная комната в классическом стиле с синими фасадами, синей плиткой, плиткой мозаикой, разноцветными стенами и настольной раковиной - последний тренд
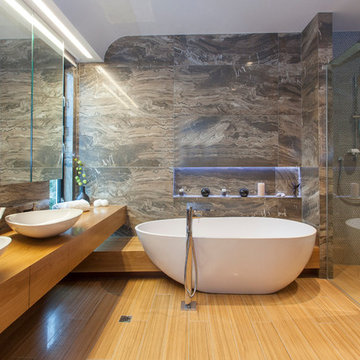
Источник вдохновения для домашнего уюта: главная ванная комната в современном стиле с плоскими фасадами, фасадами цвета дерева среднего тона, отдельно стоящей ванной, душем без бортиков, серой плиткой, плиткой мозаикой, коричневыми стенами, настольной раковиной, столешницей из дерева, паркетным полом среднего тона, душем с распашными дверями и коричневой столешницей
Санузел с плиткой мозаикой и настольной раковиной – фото дизайна интерьера
8

