Санузел с плиткой мозаикой и коричневыми стенами – фото дизайна интерьера
Сортировать:
Бюджет
Сортировать:Популярное за сегодня
221 - 240 из 677 фото
1 из 3
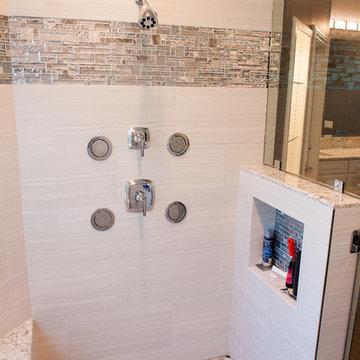
Идея дизайна: главная ванная комната среднего размера в стиле модернизм с фасадами с выступающей филенкой, белыми фасадами, полновстраиваемой ванной, угловым душем, бежевой плиткой, коричневой плиткой, плиткой мозаикой, коричневыми стенами, темным паркетным полом, настольной раковиной, столешницей из гранита, коричневым полом и душем с распашными дверями
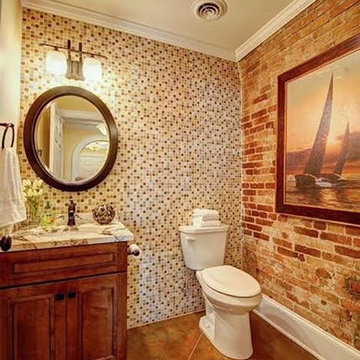
Пример оригинального дизайна: ванная комната среднего размера в стиле фьюжн с раздельным унитазом, коричневыми стенами, врезной раковиной, фасадами с утопленной филенкой, темными деревянными фасадами, коричневой плиткой, серой плиткой, разноцветной плиткой, белой плиткой, плиткой мозаикой, душевой кабиной и мраморной столешницей
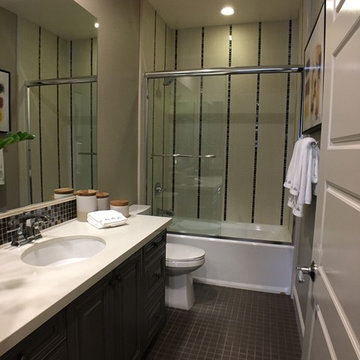
Источник вдохновения для домашнего уюта: главная ванная комната среднего размера в современном стиле с фасадами с утопленной филенкой, коричневыми фасадами, ванной в нише, душем в нише, унитазом-моноблоком, коричневой плиткой, плиткой мозаикой, коричневыми стенами, полом из керамической плитки, врезной раковиной и столешницей из искусственного камня
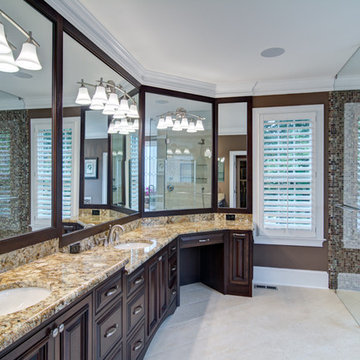
Foto Grafik Arts
Идея дизайна: огромная главная ванная комната в стиле неоклассика (современная классика) с врезной раковиной, фасадами с выступающей филенкой, темными деревянными фасадами, столешницей из гранита, душем без бортиков, разноцветной плиткой, плиткой мозаикой, коричневыми стенами и полом из керамогранита
Идея дизайна: огромная главная ванная комната в стиле неоклассика (современная классика) с врезной раковиной, фасадами с выступающей филенкой, темными деревянными фасадами, столешницей из гранита, душем без бортиков, разноцветной плиткой, плиткой мозаикой, коричневыми стенами и полом из керамогранита
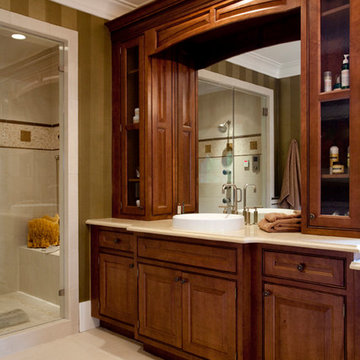
Стильный дизайн: главная ванная комната среднего размера в стиле кантри с фасадами с выступающей филенкой, темными деревянными фасадами, накладной ванной, душем в нише, бежевой плиткой, плиткой мозаикой, коричневыми стенами, полом из травертина, настольной раковиной и столешницей из кварцита - последний тренд
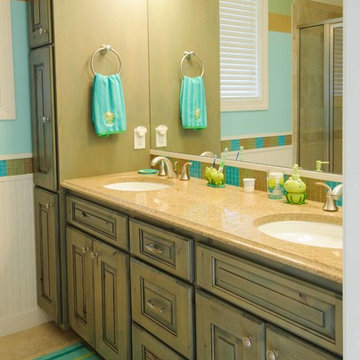
Свежая идея для дизайна: ванная комната среднего размера в стиле неоклассика (современная классика) с фасадами с выступающей филенкой, фасадами цвета дерева среднего тона, угловым душем, раздельным унитазом, коричневой плиткой, плиткой мозаикой, коричневыми стенами, полом из керамической плитки, душевой кабиной, врезной раковиной, столешницей из ламината, бежевым полом и душем с распашными дверями - отличное фото интерьера
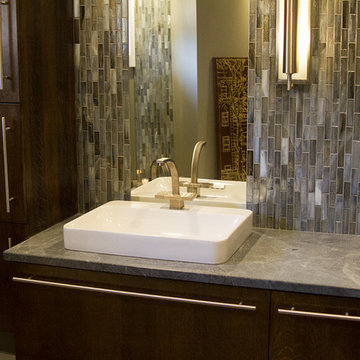
This is one of my all time favorite bathrooms because of the clean lines and relaxing color palette. We found this beautiful irradescent back splash tile that we ran vertically in a square area between the corner tall cabinet and the open area to the right of the vanity. I love to run a mirror from countertop to ceiling to create an illusion of height. By using a permanent mirror we saved money on back splash tile but create the look of a wall of glass tile. The counter top is raw soapstone that we loved the concrete appearance of and did not want to oil it and lose the grey industrial finish. We also used large drawers in the floating vanity cabinet for a large amount of storage for any bathroom items. The floating tall cabinet has adjustable shelves and square doors. None of the cabinetry touches any of the perpendicular walls or flooring which made it easy to install and fit.
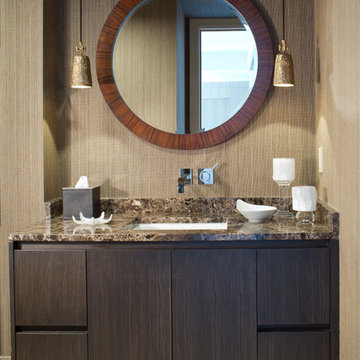
Emily Minton Redfield
Свежая идея для дизайна: туалет среднего размера в современном стиле с плоскими фасадами, темными деревянными фасадами, унитазом-моноблоком, разноцветной плиткой, плиткой мозаикой, коричневыми стенами, мраморным полом, врезной раковиной и мраморной столешницей - отличное фото интерьера
Свежая идея для дизайна: туалет среднего размера в современном стиле с плоскими фасадами, темными деревянными фасадами, унитазом-моноблоком, разноцветной плиткой, плиткой мозаикой, коричневыми стенами, мраморным полом, врезной раковиной и мраморной столешницей - отличное фото интерьера
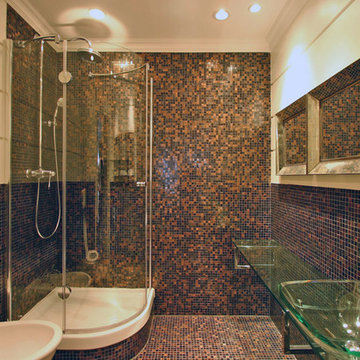
Franco Bernardini
Стильный дизайн: большая главная ванная комната в современном стиле с накладной раковиной, стеклянными фасадами, стеклянной столешницей, угловым душем, инсталляцией, коричневой плиткой, плиткой мозаикой, коричневыми стенами и полом из мозаичной плитки - последний тренд
Стильный дизайн: большая главная ванная комната в современном стиле с накладной раковиной, стеклянными фасадами, стеклянной столешницей, угловым душем, инсталляцией, коричневой плиткой, плиткой мозаикой, коричневыми стенами и полом из мозаичной плитки - последний тренд
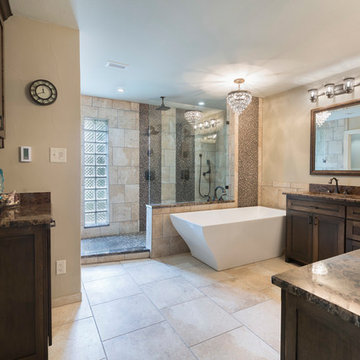
Свежая идея для дизайна: ванная комната среднего размера в стиле неоклассика (современная классика) с фасадами в стиле шейкер, темными деревянными фасадами, отдельно стоящей ванной, открытым душем, унитазом-моноблоком, бежевой плиткой, плиткой мозаикой, коричневыми стенами, полом из известняка, душевой кабиной, врезной раковиной, столешницей из гранита, бежевым полом и открытым душем - отличное фото интерьера

Modern lines and chrome finishes mix with the deep stained wood paneled walls. This Powder Bath is a unique space, designed with a custom pedestal vanity - built in a tiered design to display a glass bowled vessel sink. It the perfect combination of funky designs, modern finishes and natural tones.
Erika Barczak, By Design Interiors, Inc.
Photo Credit: Michael Kaskel www.kaskelphoto.com
Builder: Roy Van Den Heuvel, Brand R Construction
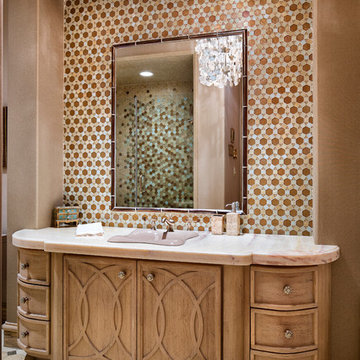
Piston Design
На фото: ванная комната в средиземноморском стиле с накладной раковиной, фасадами цвета дерева среднего тона, разноцветной плиткой, плиткой мозаикой и коричневыми стенами с
На фото: ванная комната в средиземноморском стиле с накладной раковиной, фасадами цвета дерева среднего тона, разноцветной плиткой, плиткой мозаикой и коричневыми стенами с
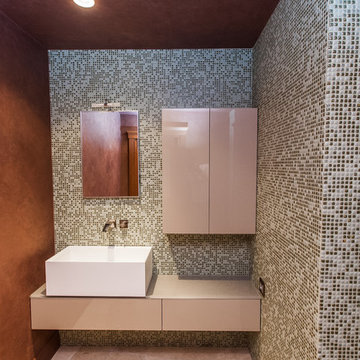
Пример оригинального дизайна: маленький туалет в современном стиле с плоскими фасадами, фасадами цвета дерева среднего тона, зеленой плиткой, плиткой мозаикой, полом из травертина, монолитной раковиной, стеклянной столешницей и коричневыми стенами для на участке и в саду
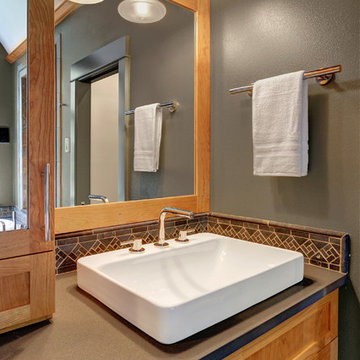
На фото: большая главная ванная комната в стиле кантри с фасадами в стиле шейкер, светлыми деревянными фасадами, черной плиткой, плиткой мозаикой, коричневыми стенами, настольной раковиной и столешницей из искусственного кварца с
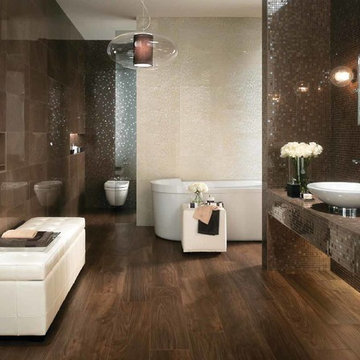
MARVEL Collection
Источник вдохновения для домашнего уюта: ванная комната в современном стиле с отдельно стоящей ванной, коричневой плиткой, плиткой мозаикой, коричневыми стенами, темным паркетным полом, настольной раковиной и коричневым полом
Источник вдохновения для домашнего уюта: ванная комната в современном стиле с отдельно стоящей ванной, коричневой плиткой, плиткой мозаикой, коричневыми стенами, темным паркетным полом, настольной раковиной и коричневым полом
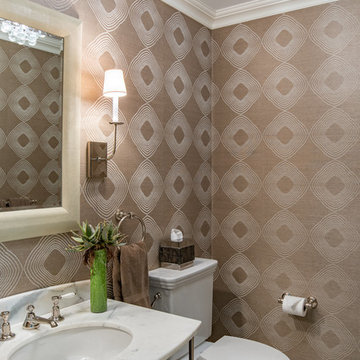
The homeowners had recently gone through a large renovation where they added onto the existing house and upgraded all the finishes when we were hired to design two of their childrens' bedrooms. We went on create the entire dining room and living room designs. We sourced furniture and accessories for the foyer and put the finishing touches on many other rooms throughout the house. In this project, we were lucky to have clients with great taste and an exciting design aesthetic. Interior Design by Rachael Liberman and Photos by Arclight Images
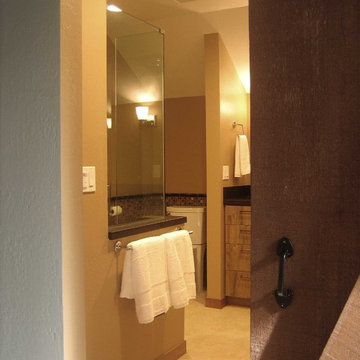
This master bath sports a wall of cabinetry with shelf storage above and hanging storage below. The sink is set for a wheelchair access, the shower has no curb so a wheelchair can roll in freely. A linear drain keeps the shower floor flat. The frameless glass door pivots in both directions. The sink faucet has an unusual slider handle that moves forward and backward--simple universal design. The porcelain tile floors are electrically heated.
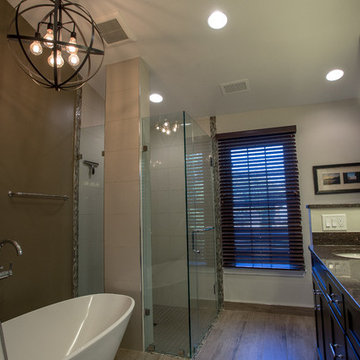
Идея дизайна: маленькая главная ванная комната в стиле неоклассика (современная классика) с фасадами в стиле шейкер, темными деревянными фасадами, отдельно стоящей ванной, угловым душем, унитазом-моноблоком, коричневой плиткой, плиткой мозаикой, коричневыми стенами, полом из керамической плитки, накладной раковиной и столешницей из гранита для на участке и в саду
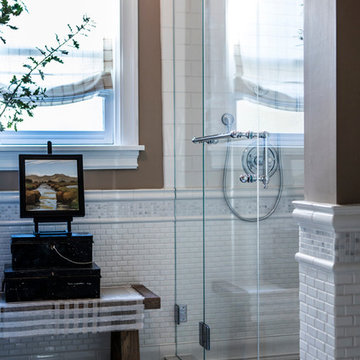
The shower door pull also functions as a towel bar
PC: Suzanne Becker Bronk
Стильный дизайн: маленькая ванная комната в классическом стиле с фасадами островного типа, белыми фасадами, душем в нише, унитазом-моноблоком, белой плиткой, плиткой мозаикой, коричневыми стенами, полом из мозаичной плитки, душевой кабиной, консольной раковиной, мраморной столешницей, серым полом и душем с распашными дверями для на участке и в саду - последний тренд
Стильный дизайн: маленькая ванная комната в классическом стиле с фасадами островного типа, белыми фасадами, душем в нише, унитазом-моноблоком, белой плиткой, плиткой мозаикой, коричневыми стенами, полом из мозаичной плитки, душевой кабиной, консольной раковиной, мраморной столешницей, серым полом и душем с распашными дверями для на участке и в саду - последний тренд
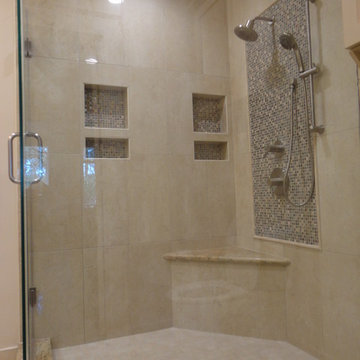
Xtreme Renovations just completed transforming a 1915 constructed Master Bathroom into a Modern Transformation for our clients in NW Harris County. The Master Bath had seen several updates throughout its 100 year history. When our clients desired to convert their pervious renovation into their dream Master Bath, they contact Xtreme Renovations and our Team of professionals that includes Design, Quality Craftsmanship and meticulous attention to details to deliver the final product and the ‘Wow Factor’ that Xtreme Renovations is known for.
The renovation project required removing an existing window, claw tub, extensive plumbing including moving and install new water and drain lines as well as adding an additional propane hot water heater. Many electrical upgrades were included in this renovation as well as extensive drywall work, painting and exterior siding to match the age of this portion of the home.
Our Xtreme Team went to work and presented a design concept that met the needs of our clients and delivered a modern and functional Master Bathroom that completed years of renovation on the Country Home. The project included Custom Built Vanity with full extension soft closing drawers and European hinge soft closing doors. A large shower enclosure was built with corner seating, shower niches, shower wand and stylish tile accents to enhance the shower area. Seamless Glass with heavy duty supports were included in the shower enclosure for ensured safety of our client’s young children and to provide piece of mind and total functionality of the family. The toilet was moved to add space due to the smaller size of this 1915 constructed Master Bath. Recessed LED lighting as well as above vanity light sconces on dimmers completed this amazing transformation.
Санузел с плиткой мозаикой и коричневыми стенами – фото дизайна интерьера
12

