Санузел с плиткой мозаикой и белыми стенами – фото дизайна интерьера
Сортировать:
Бюджет
Сортировать:Популярное за сегодня
161 - 180 из 7 445 фото
1 из 3

Источник вдохновения для домашнего уюта: маленькая ванная комната в стиле модернизм с фасадами с филенкой типа жалюзи, белыми фасадами, ванной в нише, душевой комнатой, унитазом-моноблоком, черно-белой плиткой, плиткой мозаикой, белыми стенами, полом из цементной плитки, душевой кабиной, подвесной раковиной, столешницей из искусственного кварца, серым полом, душем с распашными дверями, белой столешницей, тумбой под одну раковину и подвесной тумбой для на участке и в саду
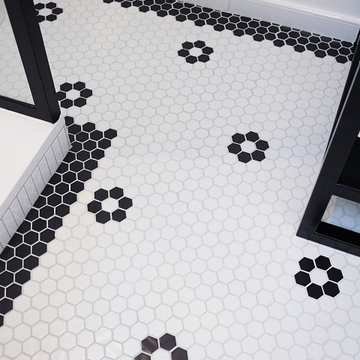
Стильный дизайн: маленькая ванная комната в стиле модернизм с душем без бортиков, инсталляцией, белой плиткой, плиткой мозаикой, белыми стенами, полом из мозаичной плитки, душевой кабиной, настольной раковиной, столешницей из нержавеющей стали, белым полом, шторкой для ванной, черной столешницей, тумбой под одну раковину и напольной тумбой для на участке и в саду - последний тренд
Идея дизайна: ванная комната в современном стиле с фасадами цвета дерева среднего тона, отдельно стоящей ванной, душем в нише, синей плиткой, плиткой мозаикой, белыми стенами, серым полом, душем с распашными дверями, белой столешницей и сиденьем для душа
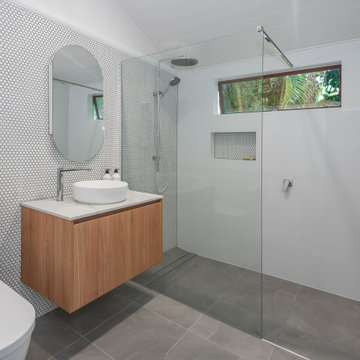
Family bathroom in a colour palette consistent with the rest of the house. Same penny round tiles used in the kitchen splashback, but with a grey grout. Back to wall bath tub abd frameless shower. Neutral colours with a pop of greenery.

Software(s) Used: Revit 2017
Свежая идея для дизайна: маленькая ванная комната в стиле модернизм с фасадами островного типа, светлыми деревянными фасадами, душем без бортиков, биде, разноцветной плиткой, плиткой мозаикой, белыми стенами, светлым паркетным полом, душевой кабиной, накладной раковиной, столешницей из ламината, коричневым полом, душем с распашными дверями и белой столешницей для на участке и в саду - отличное фото интерьера
Свежая идея для дизайна: маленькая ванная комната в стиле модернизм с фасадами островного типа, светлыми деревянными фасадами, душем без бортиков, биде, разноцветной плиткой, плиткой мозаикой, белыми стенами, светлым паркетным полом, душевой кабиной, накладной раковиной, столешницей из ламината, коричневым полом, душем с распашными дверями и белой столешницей для на участке и в саду - отличное фото интерьера
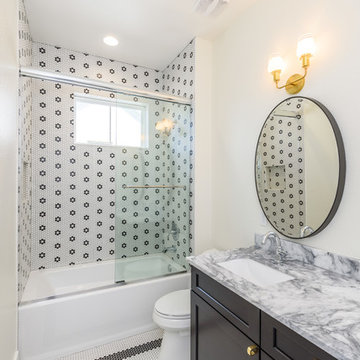
Свежая идея для дизайна: ванная комната среднего размера в стиле кантри с фасадами в стиле шейкер, темными деревянными фасадами, ванной в нише, раздельным унитазом, разноцветной плиткой, плиткой мозаикой, белыми стенами, полом из мозаичной плитки, душевой кабиной, врезной раковиной, мраморной столешницей, разноцветным полом, душем с распашными дверями и разноцветной столешницей - отличное фото интерьера
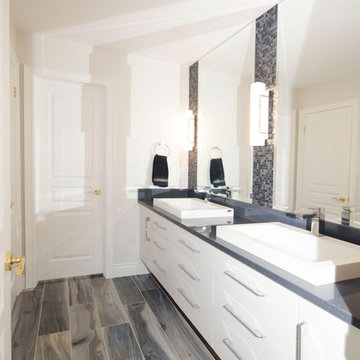
Идея дизайна: главная ванная комната среднего размера в стиле модернизм с белыми стенами, полом из керамогранита, настольной раковиной, серым полом, душем с распашными дверями, плоскими фасадами, белыми фасадами, душем в нише, серой плиткой, плиткой мозаикой, столешницей из искусственного кварца и унитазом-моноблоком
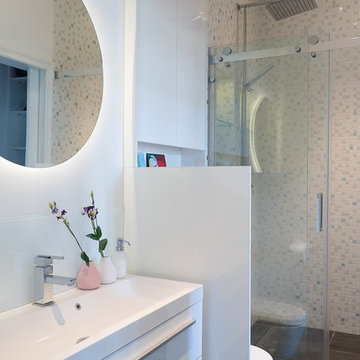
Pedro Malacas
На фото: ванная комната среднего размера в современном стиле с плоскими фасадами, белыми фасадами, инсталляцией, бежевой плиткой, плиткой мозаикой, белыми стенами, монолитной раковиной и душем с раздвижными дверями
На фото: ванная комната среднего размера в современном стиле с плоскими фасадами, белыми фасадами, инсталляцией, бежевой плиткой, плиткой мозаикой, белыми стенами, монолитной раковиной и душем с раздвижными дверями
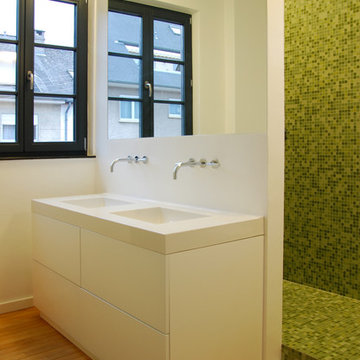
На фото: ванная комната среднего размера в современном стиле с белыми фасадами, открытым душем, зеленой плиткой, плиткой мозаикой, белыми стенами, паркетным полом среднего тона, раковиной с несколькими смесителями и столешницей из известняка с
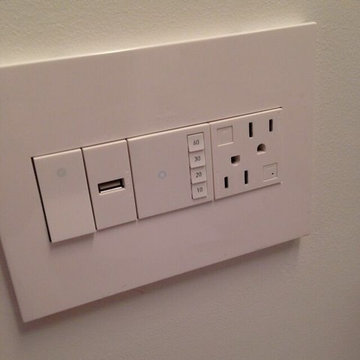
Scattered electrical outlets and switches were replaced by a single gang incorporating 2 gfi outlets, timed fan control, USB port and paddle switch for overhead light.
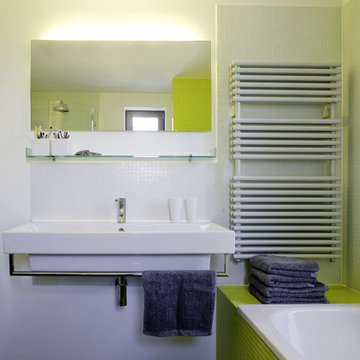
Свежая идея для дизайна: ванная комната среднего размера в современном стиле с накладной ванной, зеленой плиткой, белой плиткой, плиткой мозаикой, белыми стенами и подвесной раковиной - отличное фото интерьера
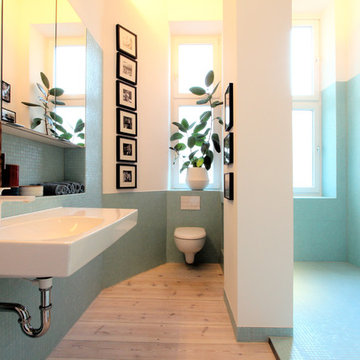
WAF Architekten - Mark Asipowicz
На фото: большая ванная комната в современном стиле с подвесной раковиной, душем без бортиков, инсталляцией, синей плиткой, плиткой мозаикой, белыми стенами, паркетным полом среднего тона и накладной ванной
На фото: большая ванная комната в современном стиле с подвесной раковиной, душем без бортиков, инсталляцией, синей плиткой, плиткой мозаикой, белыми стенами, паркетным полом среднего тона и накладной ванной
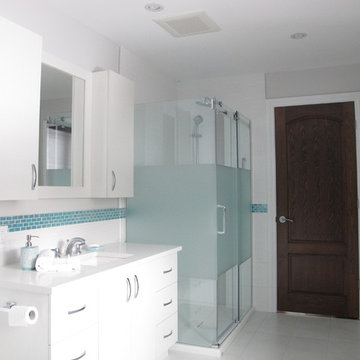
Tania Scardellato - TOC design
Идея дизайна: ванная комната среднего размера в современном стиле с врезной раковиной, плоскими фасадами, белыми фасадами, столешницей из искусственного камня, накладной ванной, душем в нише, унитазом-моноблоком, синей плиткой, плиткой мозаикой, белыми стенами и полом из керамогранита
Идея дизайна: ванная комната среднего размера в современном стиле с врезной раковиной, плоскими фасадами, белыми фасадами, столешницей из искусственного камня, накладной ванной, душем в нише, унитазом-моноблоком, синей плиткой, плиткой мозаикой, белыми стенами и полом из керамогранита
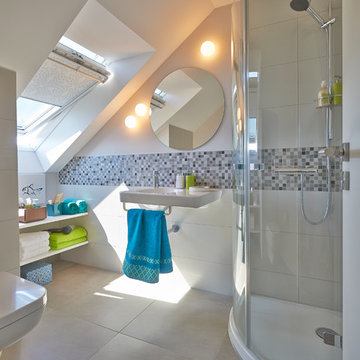
Großzügig und hell wohnen – das ist der Anspruch, nach dem das 5. Wohnideehaus 2013 realisiert wurde. Gemeinsam mit Viebrockhaus und elf hochwertigen Partnern mit großen fachlichen Know How entstand die 170 Quadratmeter große Doppelhaushälfte. Im Endergebnis präsentiert sich ein modernes Zuhause mit kluger Aufteilung, nach neuesten Energienormen und mit viel Platz für Familienleben und Entspannung.
Die verbauten Produkte in den Bädern kommen fast ausschließlich aus dem Hause Villeroy & Boch. In allen Badezimmern sorgen die Sanitär- und Möbelprodukte der jungen, frechen, aber auch funktionalen Serie „Joyce“ für mehr Spaß im Bad. Unterschiedliche Keramiken, Möbel und passende Apps lassen sich nach den eigenen Wünschen kombinieren, so dass jedes Bad ein Einzelstück ist. Als absoluter Blickfang wurde die frei stehende Badewanne der Serie Aveo mit der Standarmatur „Just“ gewählt.
Das kleine Bad im Dachgeschoss nutzt die Vorteile der platzsparenden Eckduschwanne Subway mit passender Duschabtrennung mit 2 Drehtüren. Der Waschtisch kommt aus der Kollektion Joyce und ist mit der Armatur „Just“ kombiniert.
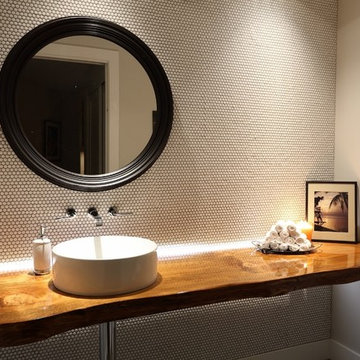
Custom live edge top by: Steelwood Design
Photos by: Ema Peter Photography
Пример оригинального дизайна: маленький туалет в современном стиле с настольной раковиной, столешницей из дерева, белой плиткой, белыми стенами, плиткой мозаикой и коричневой столешницей для на участке и в саду
Пример оригинального дизайна: маленький туалет в современном стиле с настольной раковиной, столешницей из дерева, белой плиткой, белыми стенами, плиткой мозаикой и коричневой столешницей для на участке и в саду
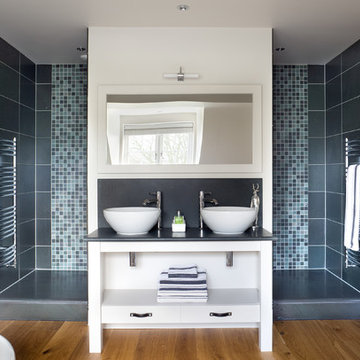
На фото: ванная комната в современном стиле с настольной раковиной, открытыми фасадами, белыми фасадами, душем в нише, серой плиткой, плиткой мозаикой, белыми стенами и паркетным полом среднего тона с
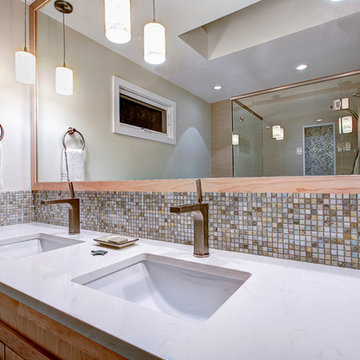
Countertop
- PENTAL - quartz - Color: Lattice polished - Size: 1 1/4" slab
Flooring
- NEW RAVENNA MOSAICS - Polished CLOUD NINE marble - Size: 3cm Hex
Walls (Shower + behind toilet)
- VILLEROY & BOCH - FIVE SENSES - Color: Beige - Size: 12x24
Backsplash & Soap niches
S'TILE - GLASS MOSAIC - Color: Shell Bianco - http://www.getstile.com/glassmosaics.htm
Photo credits: Gordon Wang - http://www.gordonwang.com/
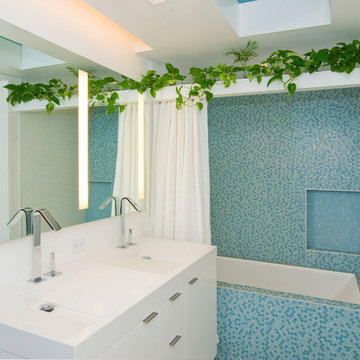
In the boys’ bathroom, the skylight above is a piece of walk-on glass that defuses light from the skylight above the play loft.
Robert Vente Photographer

Greg Hadley Photography
Project Overview: This full house remodel included two and a half bathrooms, a master suite, kitchen, and exterior. On the initial visit to this Mt. Pleasant row-house in Washington DC, the clients expressed several goals to us. Our job was to convert the basement apartment into a guest suite, re-work the first floor kitchen, dining, and powder bathroom, and re-do the master suite to include a new bathroom. Like many Washington DC Row houses, the rear part of the house was cobbled together in a series of poor renovations. Between the two of them, the original brick rear wall and the load-bearing center wall split the rear of the house into three small rooms on each floor. Not only was the layout poor, but the rear part of the house was falling apart, breezy with no insulation, and poorly constructed.
Design and Layout: One of the reasons the clients hired Four Brothers as their design-build remodeling contractor was that they liked the designs in our remodeling portfolio. We entered the design phase with clear guidance from the clients – create an open floor plan. This was true for the basement, where we removed all walls creating a completely open space with the exception of a small water closet. This serves as a guest suite, where long-term visitors can stay with a sense of privacy. It has it’s own bathroom and kitchenette, as well as closets and a sleeping area. The design called for completely removing and re-building the rear of the house. This allowed us to take down the original rear brick wall and interior walls on the first and second floors. The first floor has the kitchen in the center of the house, with one tall wall of cabinetry and a kitchen island with seating in the center. A powder bathroom is on the other side of the house. The dining room moved to the rear of the house, with large doors opening onto a new deck. Also in the back, a floating staircase leads to a rear entrance. On the second floor, the entire back of the house was turned onto a master suite. One closet contains a washer and dryer. Clothes storage is in custom fabricated wardrobes, which flank an open concept bathroom. The bed area is in the back, with large windows across the whole rear of the house. The exterior was finished with a paneled rain-screen.
Style and Finishes: In all areas of the house, the clients chose contemporary finishes. The basement has more of an industrial look, with commercial light fixtures, exposed brick, open ceiling joists, and a stained concrete floor. Floating oak stairs lead from the back door to the kitchen/dining area, with a white bookshelf acting as the safety barrier at the stairs. The kitchen features white cabinets, and a white countertop, with a waterfall edge on the island. The original oak floors provide a warm background throughout. The second floor master suite bathroom is a uniform mosaic tile, and white wardrobes match a white vanity.
Construction and Final Product: This remodeling project had a very specific timeline, as the homeowners had rented a house to live in for six months. This meant that we had to work very quickly and efficiently, juggling the schedule to keep things moving. As is often the case in Washington DC, permitting took longer than expected. Winter weather played a role as well, forcing us to make up lost time in the last few months. By re-building a good portion of the house, we managed to include significant energy upgrades, with a well-insulated building envelope, and efficient heating and cooling system.
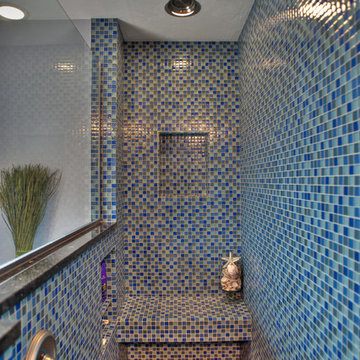
Custom blue glass tile shower with Dura Supreme cabinetry, Volga Blue granite and Moen fixtures.
Photos by Keith Tharp
Стильный дизайн: ванная комната среднего размера в современном стиле с плиткой мозаикой, душевой кабиной, фасадами с выступающей филенкой, белыми фасадами, душем в нише, раздельным унитазом, синей плиткой, белыми стенами, настольной раковиной, столешницей из гранита, нишей и сиденьем для душа - последний тренд
Стильный дизайн: ванная комната среднего размера в современном стиле с плиткой мозаикой, душевой кабиной, фасадами с выступающей филенкой, белыми фасадами, душем в нише, раздельным унитазом, синей плиткой, белыми стенами, настольной раковиной, столешницей из гранита, нишей и сиденьем для душа - последний тренд
Санузел с плиткой мозаикой и белыми стенами – фото дизайна интерьера
9

