Санузел с плиткой кабанчик и тумбой под одну раковину – фото дизайна интерьера
Сортировать:
Бюджет
Сортировать:Популярное за сегодня
141 - 160 из 4 277 фото
1 из 3

Источник вдохновения для домашнего уюта: маленькая ванная комната в стиле фьюжн с фасадами в стиле шейкер, белыми фасадами, угловым душем, раздельным унитазом, синей плиткой, плиткой кабанчик, разноцветными стенами, полом из мозаичной плитки, душевой кабиной, врезной раковиной, столешницей из искусственного кварца, разноцветным полом, душем с раздвижными дверями, белой столешницей, сиденьем для душа, тумбой под одну раковину, напольной тумбой и обоями на стенах для на участке и в саду

На фото: главная ванная комната среднего размера в стиле модернизм с плоскими фасадами, светлыми деревянными фасадами, открытым душем, унитазом-моноблоком, белой плиткой, плиткой кабанчик, белыми стенами, полом из плитки под дерево, врезной раковиной, столешницей из искусственного кварца, черным полом, открытым душем, белой столешницей, нишей, тумбой под одну раковину и напольной тумбой

Источник вдохновения для домашнего уюта: маленькая главная, серо-белая ванная комната в классическом стиле с фасадами с выступающей филенкой, темными деревянными фасадами, полновстраиваемой ванной, унитазом-моноблоком, белой плиткой, черно-белой плиткой, черной плиткой, плиткой кабанчик, белыми стенами, полом из керамогранита, настольной раковиной, мраморной столешницей, белым полом, белой столешницей, окном, тумбой под одну раковину и напольной тумбой для на участке и в саду

This was a redo of a River House - Now a Lake House on Lake Medina. It was originally built in 1906 as weekend house on the Medina River. Later the river dammed and it became a weekend lake house. In keeping with the overall look of the house we tiled this shower in black and white subway tiles and tiled the entire walls of the bathroom. We installed frameless glass shower. It went from a 1906 old tub to this clean and inviting bath. It was a fun project
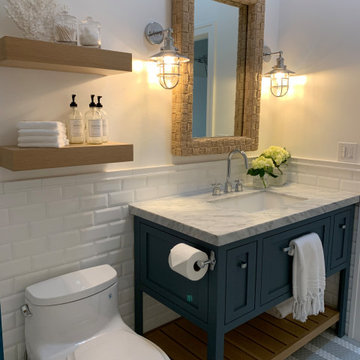
На фото: маленькая ванная комната в морском стиле с фасадами в стиле шейкер, синими фасадами, унитазом-моноблоком, белой плиткой, плиткой кабанчик, белыми стенами, полом из керамогранита, душевой кабиной, врезной раковиной, мраморной столешницей, серым полом, душем с распашными дверями, серой столешницей, сиденьем для душа, тумбой под одну раковину и напольной тумбой для на участке и в саду

На фото: маленькая ванная комната в классическом стиле с душем в нише, унитазом-моноблоком, белой плиткой, плиткой кабанчик, зелеными стенами, полом из керамической плитки, душевой кабиной, раковиной с пьедесталом, белым полом, душем с распашными дверями, сиденьем для душа, тумбой под одну раковину и панелями на стенах для на участке и в саду с

We updated this 1907 two-story family home for re-sale. We added modern design elements and amenities while retaining the home’s original charm in the layout and key details. The aim was to optimize the value of the property for a prospective buyer, within a reasonable budget.
New French doors from kitchen and a rear bedroom open out to a new bi-level deck that allows good sight lines, functional outdoor living space, and easy access to a garden full of mature fruit trees. French doors from an upstairs bedroom open out to a private high deck overlooking the garden. The garage has been converted to a family room that opens to the garden.
The bathrooms and kitchen were remodeled the kitchen with simple, light, classic materials and contemporary lighting fixtures. New windows and skylights flood the spaces with light. Stained wood windows and doors at the kitchen pick up on the original stained wood of the other living spaces.
New redwood picture molding was created for the living room where traces in the plaster suggested that picture molding has originally been. A sweet corner window seat at the living room was restored. At a downstairs bedroom we created a new plate rail and other redwood trim matching the original at the dining room. The original dining room hutch and woodwork were restored and a new mantel built for the fireplace.
We built deep shelves into space carved out of the attic next to upstairs bedrooms and added other built-ins for character and usefulness. Storage was created in nooks throughout the house. A small room off the kitchen was set up for efficient laundry and pantry space.
We provided the future owner of the house with plans showing design possibilities for expanding the house and creating a master suite with upstairs roof dormers and a small addition downstairs. The proposed design would optimize the house for current use while respecting the original integrity of the house.
Photography: John Hayes, Open Homes Photography
https://saikleyarchitects.com/portfolio/classic-craftsman-update/

Свежая идея для дизайна: маленькая детская ванная комната в морском стиле с фасадами с декоративным кантом, синими фасадами, ванной в нише, душем в нише, унитазом-моноблоком, белой плиткой, плиткой кабанчик, белыми стенами, мраморным полом, накладной раковиной, столешницей из искусственного кварца, серым полом, шторкой для ванной, белой столешницей, тумбой под одну раковину, встроенной тумбой и стенами из вагонки для на участке и в саду - отличное фото интерьера
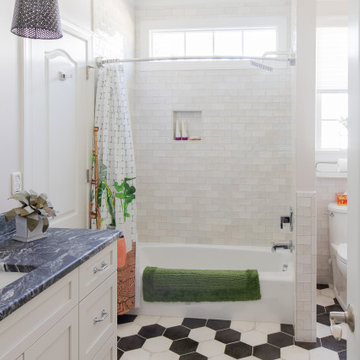
Идея дизайна: ванная комната в стиле неоклассика (современная классика) с фасадами в стиле шейкер, белыми фасадами, ванной в нише, душем над ванной, белой плиткой, плиткой кабанчик, белыми стенами, врезной раковиной, разноцветным полом, шторкой для ванной, черной столешницей и тумбой под одну раковину

These clients needed a first-floor shower for their medically-compromised children, so extended the existing powder room into the adjacent mudroom to gain space for the shower. The 3/4 bath is fully accessible, and easy to clean - with a roll-in shower, wall-mounted toilet, and fully tiled floor, chair-rail and shower. The gray wall paint above the white subway tile is both contemporary and calming. Multiple shower heads and wands in the 3'x6' shower provided ample access for assisting their children in the shower. The white furniture-style vanity can be seen from the kitchen area, and ties in with the design style of the rest of the home. The bath is both beautiful and functional. We were honored and blessed to work on this project for our dear friends.
Please see NoahsHope.com for additional information about this wonderful family.

Classic Bermuda style architecture, fun vintage Palm Beach interiors.
Стильный дизайн: большая ванная комната в морском стиле с фасадами с утопленной филенкой, белыми фасадами, открытым душем, раздельным унитазом, белой плиткой, плиткой кабанчик, черными стенами, полом из мозаичной плитки, врезной раковиной, мраморной столешницей, черным полом, открытым душем, белой столешницей, тумбой под одну раковину, встроенной тумбой и обоями на стенах - последний тренд
Стильный дизайн: большая ванная комната в морском стиле с фасадами с утопленной филенкой, белыми фасадами, открытым душем, раздельным унитазом, белой плиткой, плиткой кабанчик, черными стенами, полом из мозаичной плитки, врезной раковиной, мраморной столешницей, черным полом, открытым душем, белой столешницей, тумбой под одну раковину, встроенной тумбой и обоями на стенах - последний тренд
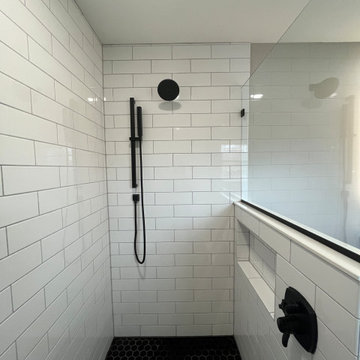
This master bathroom remodel features a spacious, walk-in shower equipped with a handheld shower head and a niche. The custom glass enclosure makes the shower bright and open. The black hex floor and shower pan tile are a fantastic modern touch to this warm and cozy bathroom. The LED lighted mirror adds a luxurious feel to the beautiful wood vanity. This master bath makes perfect use of the limited space.

An ADU that will be mostly used as a pool house.
Large French doors with a good-sized awning window to act as a serving point from the interior kitchenette to the pool side.
A slick modern concrete floor finish interior is ready to withstand the heavy traffic of kids playing and dragging in water from the pool.
Vaulted ceilings with whitewashed cross beams provide a sensation of space.
An oversized shower with a good size vanity will make sure any guest staying over will be able to enjoy a comfort of a 5-star hotel.
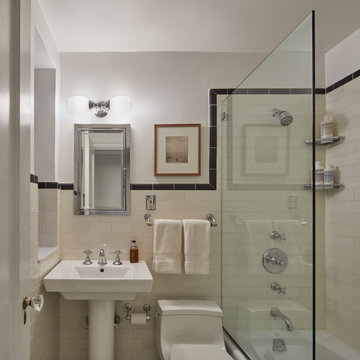
Идея дизайна: маленькая ванная комната в стиле неоклассика (современная классика) с ванной в нише, душем над ванной, унитазом-моноблоком, бежевой плиткой, плиткой кабанчик, белыми стенами, мраморным полом, раковиной с пьедесталом, столешницей из искусственного камня, белой столешницей и тумбой под одну раковину для на участке и в саду
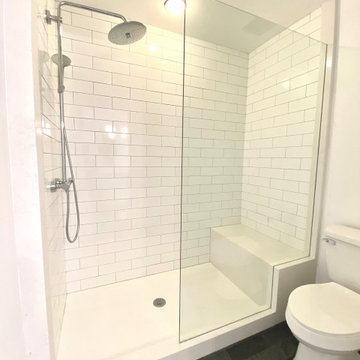
На фото: главная ванная комната среднего размера в стиле кантри с фасадами в стиле шейкер, белыми фасадами, ванной в нише, душем в нише, раздельным унитазом, белой плиткой, плиткой кабанчик, белыми стенами, полом из сланца, врезной раковиной, столешницей из искусственного кварца, серым полом, душем с распашными дверями, белой столешницей, тумбой под одну раковину и встроенной тумбой с
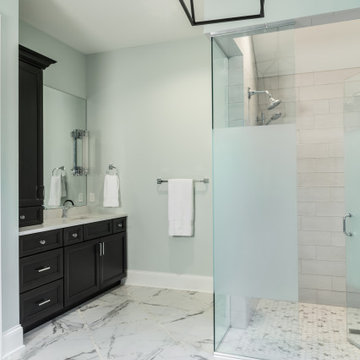
Interior Design by others.
French country chateau, Villa Coublay, is set amid a beautiful wooded backdrop. Native stone veneer with red brick accents, stained cypress shutters, and timber-framed columns and brackets add to this estate's charm and authenticity.
A twelve-foot tall family room ceiling allows for expansive glass at the southern wall taking advantage of the forest view and providing passive heating in the winter months. A largely open plan design puts a modern spin on the classic French country exterior creating an unexpected juxtaposition, inspiring awe upon entry.

Пример оригинального дизайна: большой главный совмещенный санузел в стиле кантри с фасадами в стиле шейкер, белыми фасадами, отдельно стоящей ванной, угловым душем, унитазом-моноблоком, белой плиткой, плиткой кабанчик, серыми стенами, полом из керамогранита, врезной раковиной, мраморной столешницей, коричневым полом, душем с распашными дверями, разноцветной столешницей, тумбой под одну раковину, напольной тумбой и стенами из вагонки
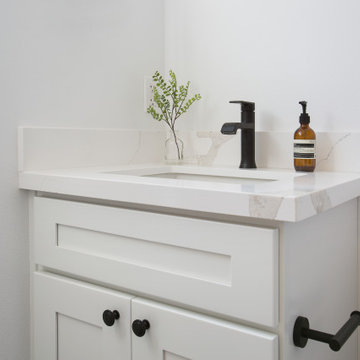
На фото: маленькая детская ванная комната в стиле неоклассика (современная классика) с фасадами с декоративным кантом, белыми фасадами, ванной в нише, душем над ванной, унитазом-моноблоком, белой плиткой, плиткой кабанчик, белыми стенами, врезной раковиной, столешницей из искусственного кварца, белым полом, шторкой для ванной, белой столешницей, тумбой под одну раковину и встроенной тумбой для на участке и в саду
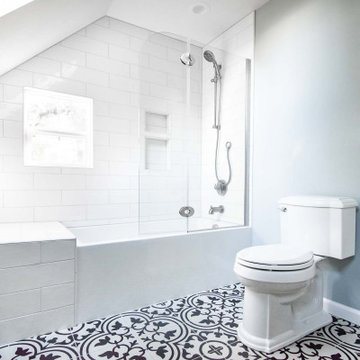
Kids bathroom gets total renovation. New white subway tile shower bathtub combo with frameless glass hinged door, niche, and tiled sitting/storage area. Floating vanity with undermount sink, and quartz countertop. Decorative ceramic floor tile, new lighting, and new ventilation.
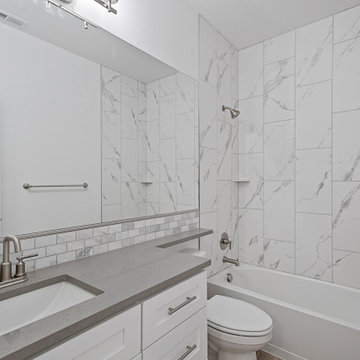
Main bath
Идея дизайна: детская ванная комната среднего размера в современном стиле с фасадами в стиле шейкер, белыми фасадами, душем над ванной, унитазом-моноблоком, белой плиткой, плиткой кабанчик, белыми стенами, полом из ламината, врезной раковиной, столешницей из искусственного кварца, коричневым полом, серой столешницей, тумбой под одну раковину и напольной тумбой
Идея дизайна: детская ванная комната среднего размера в современном стиле с фасадами в стиле шейкер, белыми фасадами, душем над ванной, унитазом-моноблоком, белой плиткой, плиткой кабанчик, белыми стенами, полом из ламината, врезной раковиной, столешницей из искусственного кварца, коричневым полом, серой столешницей, тумбой под одну раковину и напольной тумбой
Санузел с плиткой кабанчик и тумбой под одну раковину – фото дизайна интерьера
8

